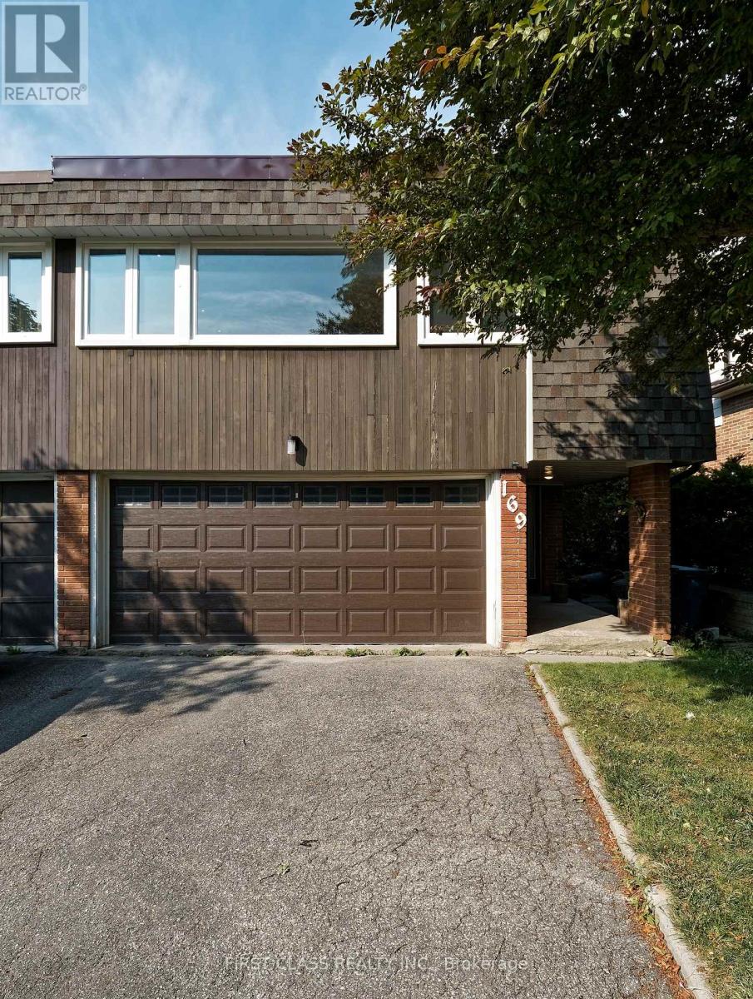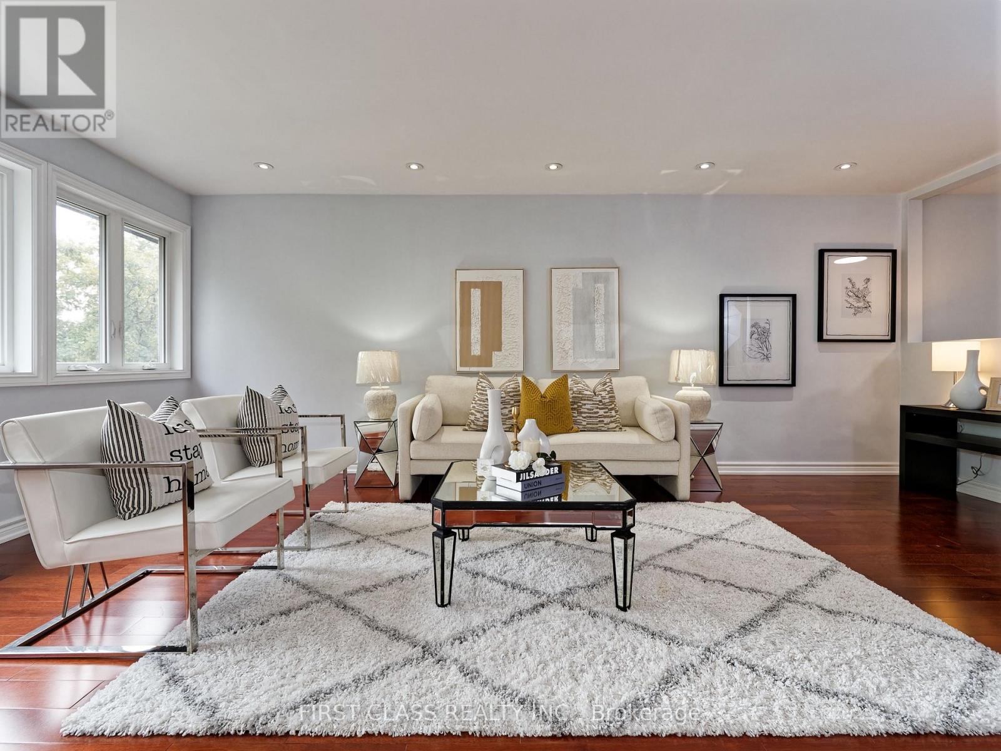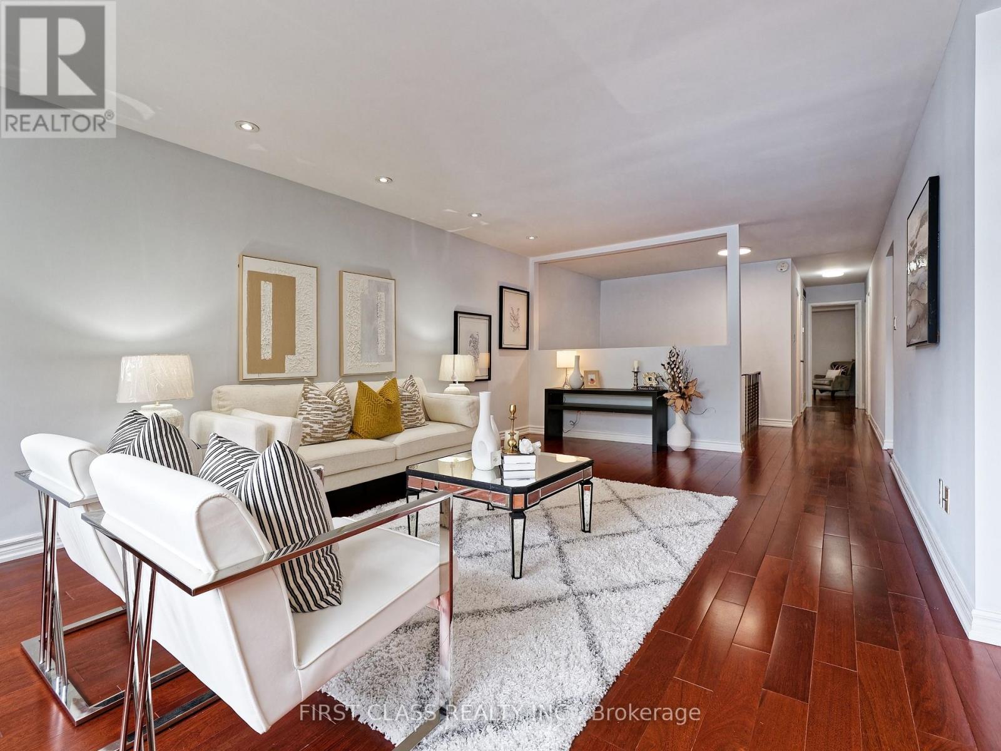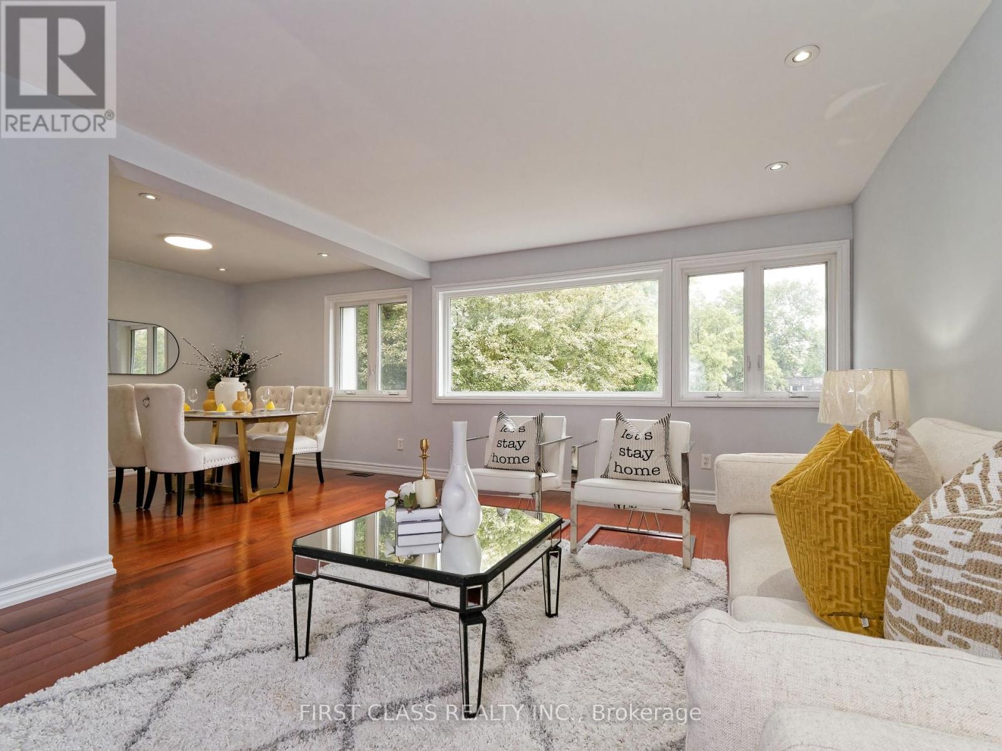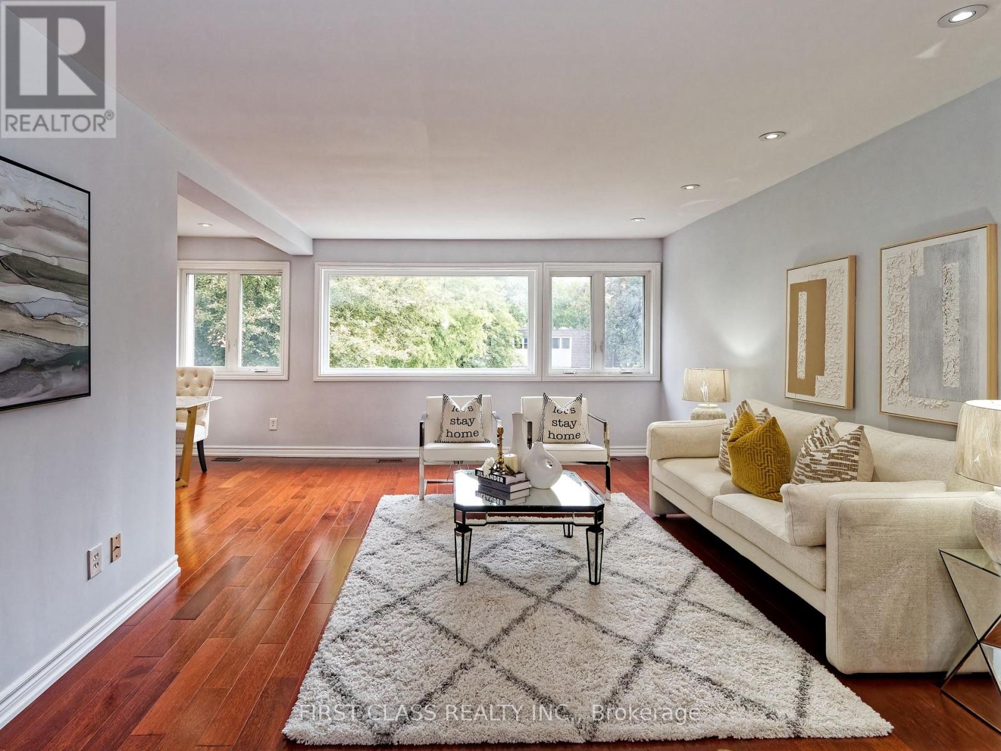169 Angus Drive Toronto, Ontario M2J 2W9
$968,000
Welcome to 169 Angus a beautifully upgraded 2 cars garage semi-detached home featuring 4 spacious bedrooms totally. fully renovated basement with new painting, vinyl flooring, potentially to get rental income. Open concept in upstairs, bringht, spacious, large living area, dining area & kitchen. Perfect layout with large windows. Roofing, Window, Furnance, AC were all replaced couple years ago. Steps from Crestview PS, Seneca College, Park, TTC & GO Transit, easy access to Hwy401 & 404, Close to Fairview Mall, and North York General.Move-in ready with incredible income potential! Dont miss it! (id:60083)
Property Details
| MLS® Number | C12239292 |
| Property Type | Single Family |
| Community Name | Don Valley Village |
| Parking Space Total | 6 |
Building
| Bathroom Total | 2 |
| Bedrooms Above Ground | 3 |
| Bedrooms Below Ground | 1 |
| Bedrooms Total | 4 |
| Appliances | Dryer, Stove, Washer, Refrigerator |
| Architectural Style | Bungalow |
| Basement Development | Finished |
| Basement Type | N/a (finished) |
| Construction Style Attachment | Semi-detached |
| Cooling Type | Central Air Conditioning |
| Exterior Finish | Brick |
| Fireplace Present | Yes |
| Fireplace Total | 1 |
| Flooring Type | Hardwood, Ceramic, Vinyl |
| Foundation Type | Concrete |
| Half Bath Total | 1 |
| Heating Fuel | Natural Gas |
| Heating Type | Forced Air |
| Stories Total | 1 |
| Size Interior | 1,500 - 2,000 Ft2 |
| Type | House |
| Utility Water | Municipal Water |
Parking
| Attached Garage | |
| Garage |
Land
| Acreage | No |
| Sewer | Sanitary Sewer |
| Size Depth | 121 Ft ,8 In |
| Size Frontage | 32 Ft ,1 In |
| Size Irregular | 32.1 X 121.7 Ft |
| Size Total Text | 32.1 X 121.7 Ft |
| Zoning Description | Res |
Rooms
| Level | Type | Length | Width | Dimensions |
|---|---|---|---|---|
| Upper Level | Living Room | 6.27 m | 3.96 m | 6.27 m x 3.96 m |
| Upper Level | Dining Room | 3.35 m | 3.23 m | 3.35 m x 3.23 m |
| Upper Level | Kitchen | 4.87 m | 3.23 m | 4.87 m x 3.23 m |
| Upper Level | Primary Bedroom | 3.96 m | 3.84 m | 3.96 m x 3.84 m |
| Upper Level | Bedroom | 3.23 m | 3.23 m | 3.23 m x 3.23 m |
| Upper Level | Bedroom | 3 m | 3.05 m | 3 m x 3.05 m |
| Ground Level | Family Room | 7.29 m | 6.78 m | 7.29 m x 6.78 m |
| Ground Level | Bedroom | 3.2 m | 3.1 m | 3.2 m x 3.1 m |
| Ground Level | Laundry Room | Measurements not available |
Contact Us
Contact us for more information
Carrie Ho
Salesperson
7481 Woodbine Ave #203
Markham, Ontario L3R 2W1
(905) 604-1010
(905) 604-1111
www.firstclassrealty.ca/

