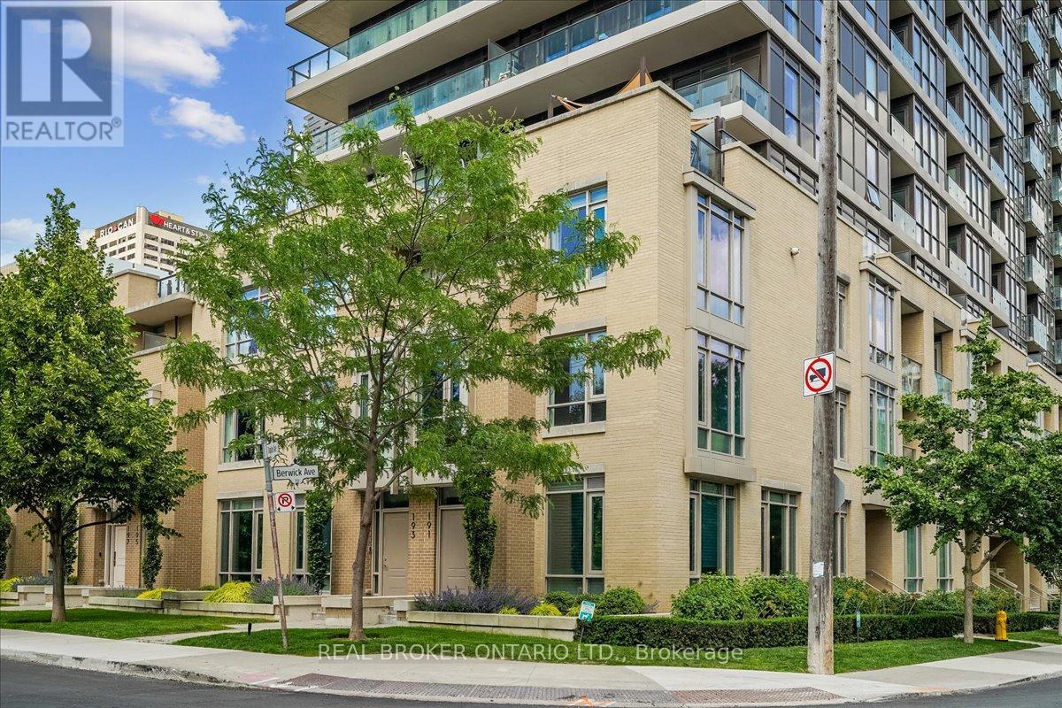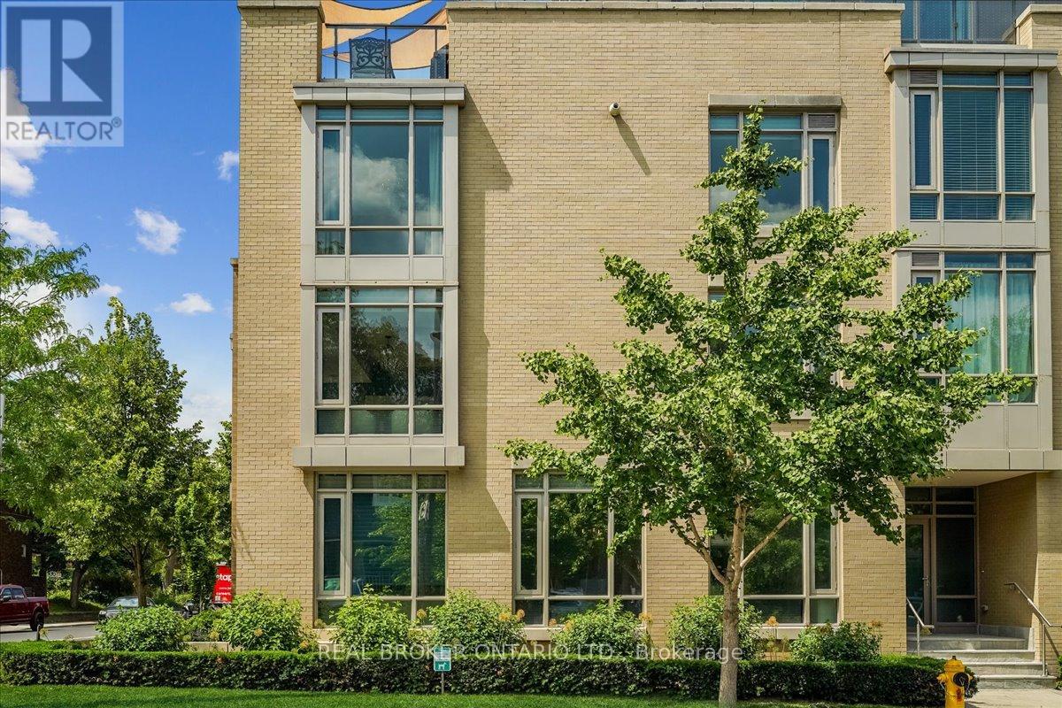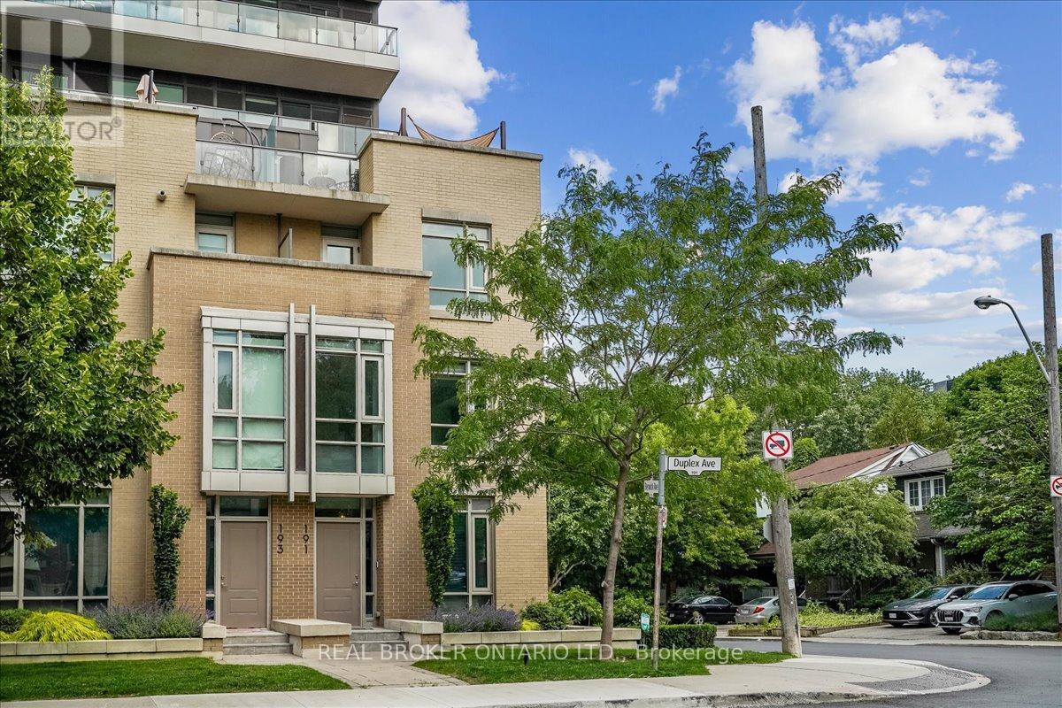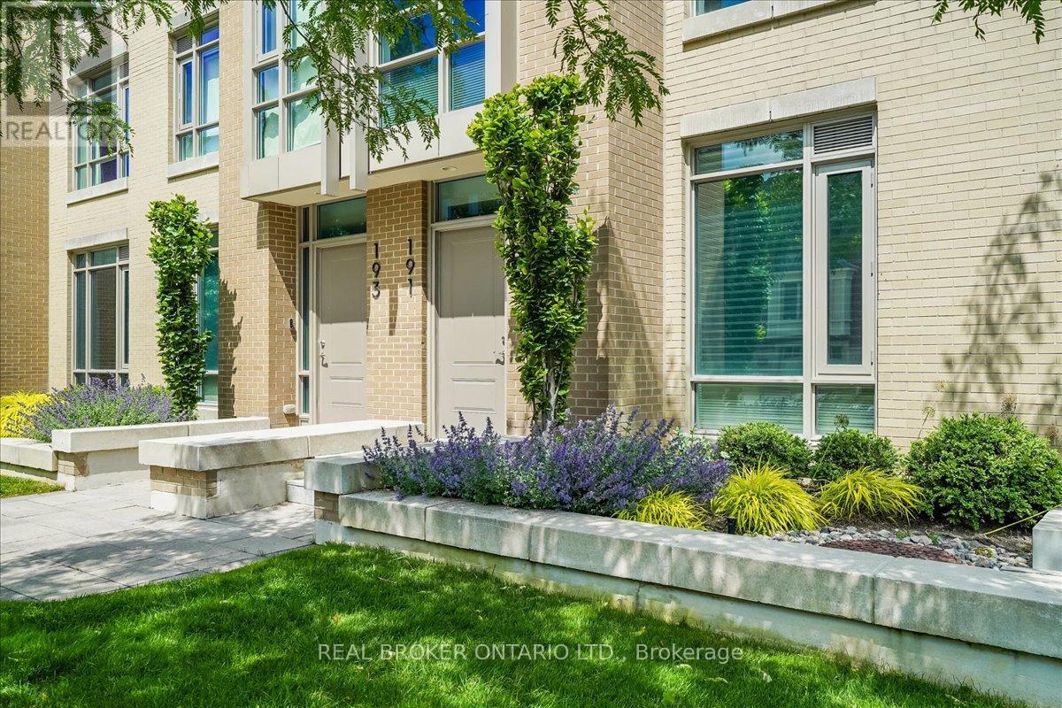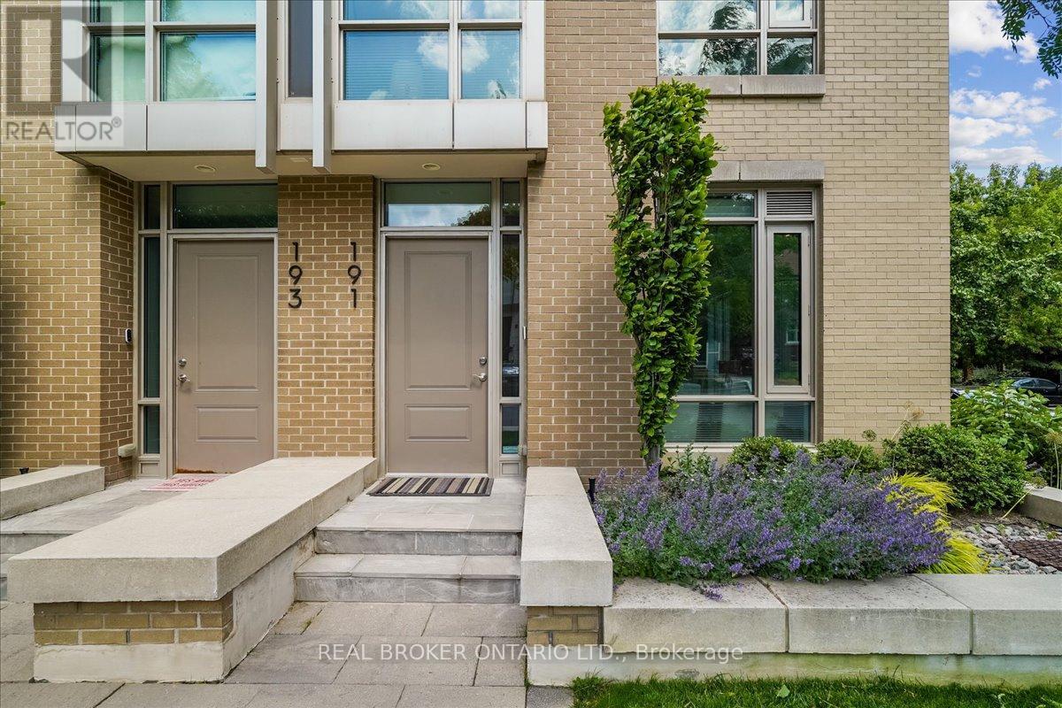105 - 191 Duplex Avenue Toronto, Ontario M5P 2B1
$1,675,000Maintenance, Parking, Insurance, Common Area Maintenance, Water
$1,332.48 Monthly
Maintenance, Parking, Insurance, Common Area Maintenance, Water
$1,332.48 MonthlyDesigned for those who value quality and style, 191 Duplex delivers turnkey luxury in one of Toronto's most vibrant neighbourhoods. This corner-unit townhome blends architectural elegance with smart functionality. Skip the elevators and enjoy the privacy of your own front door and direct garage-to-suite access. The open-concept main floor is ideal for entertaining, featuring a showstopping chef's kitchen with granite countertops, a full pantry with custom shelving, oversized island with integrated wine fridge and storage on both sides, in-cabinet and under-cabinet lighting. Light abounds, with recessed lighting, and large windows on both sides for all-day natural light. A convenient powder room completes the main level.The entire second floor is dedicated to the primary suite. Your own private retreat with a spacious walk-in designed by California Closets and a spa-like ensuite complete with radiant in-floor heating, double vanity, freestanding Roman tub, and a glass shower enclosure with a custom tiled feature wall.Upstairs, find two more well-proportioned bedrooms (one with a walkout to a private deck), a large laundry/utility room, and an generous linen closet. On the top level, your private rooftop terrace awaits- complete with upgraded decking, removable sunshades, and a gas line for effortless BBQing. Whether its morning coffee or a glass of wine at sunset, this is where life happens. Additional upgrades include a Sonos sound system, Kasa smart lighting, an alarm system, smooth ceilings and hardwood flooring on all three levels, and more. All just steps to, lush parks, The Yonge and Eglinton Centre and Subway Station, the new Eglinton LRT stop, shopping, dining, and every convenience Midtown has to offer. (id:60083)
Open House
This property has open houses!
11:30 am
Ends at:1:00 pm
2:00 pm
Ends at:4:00 pm
2:00 pm
Ends at:4:00 pm
Property Details
| MLS® Number | C12240077 |
| Property Type | Single Family |
| Community Name | Yonge-Eglinton |
| Community Features | Pet Restrictions |
| Parking Space Total | 1 |
Building
| Bathroom Total | 3 |
| Bedrooms Above Ground | 3 |
| Bedrooms Total | 3 |
| Amenities | Storage - Locker |
| Architectural Style | Multi-level |
| Cooling Type | Central Air Conditioning |
| Exterior Finish | Brick |
| Flooring Type | Hardwood, Tile |
| Half Bath Total | 1 |
| Heating Fuel | Natural Gas |
| Heating Type | Forced Air |
| Size Interior | 2,000 - 2,249 Ft2 |
| Type | Row / Townhouse |
Parking
| Underground | |
| Garage |
Land
| Acreage | No |
Rooms
| Level | Type | Length | Width | Dimensions |
|---|---|---|---|---|
| Second Level | Primary Bedroom | 5.43 m | 4.93 m | 5.43 m x 4.93 m |
| Third Level | Bedroom 2 | 5.43 m | 3.71 m | 5.43 m x 3.71 m |
| Third Level | Bedroom 3 | 4.61 m | 2.34 m | 4.61 m x 2.34 m |
| Third Level | Laundry Room | 3.19 m | 1.95 m | 3.19 m x 1.95 m |
| Flat | Living Room | 3.69 m | 3.28 m | 3.69 m x 3.28 m |
| Flat | Dining Room | 5.42 m | 3.65 m | 5.42 m x 3.65 m |
| Flat | Kitchen | 5.42 m | 2.87 m | 5.42 m x 2.87 m |
| Upper Level | Other | 5.48 m | 4.24 m | 5.48 m x 4.24 m |
Contact Us
Contact us for more information

Jessica Hammell
Broker
www.torontoproper.com/
www.facebook.com/jessica.hammell1
twitter.com/Jessica_Hammell
ca.linkedin.com/pub/jessica-hammell/67/980/33
130 King St W Unit 1900b
Toronto, Ontario M5X 1E3
(888) 311-1172
(888) 311-1172
www.joinreal.com/

