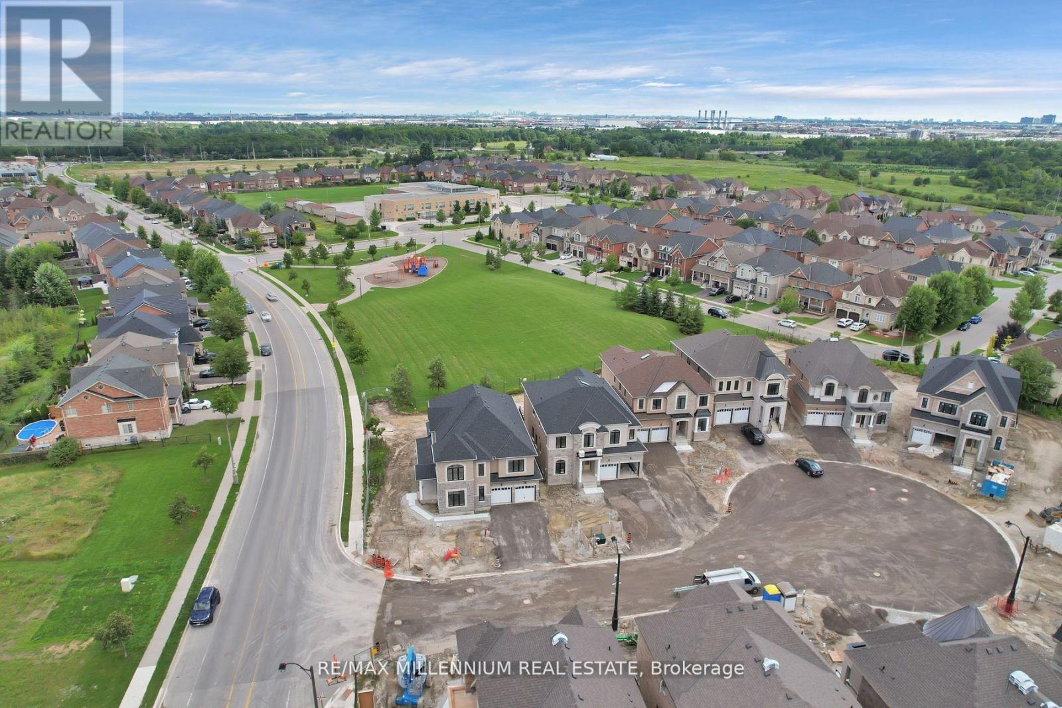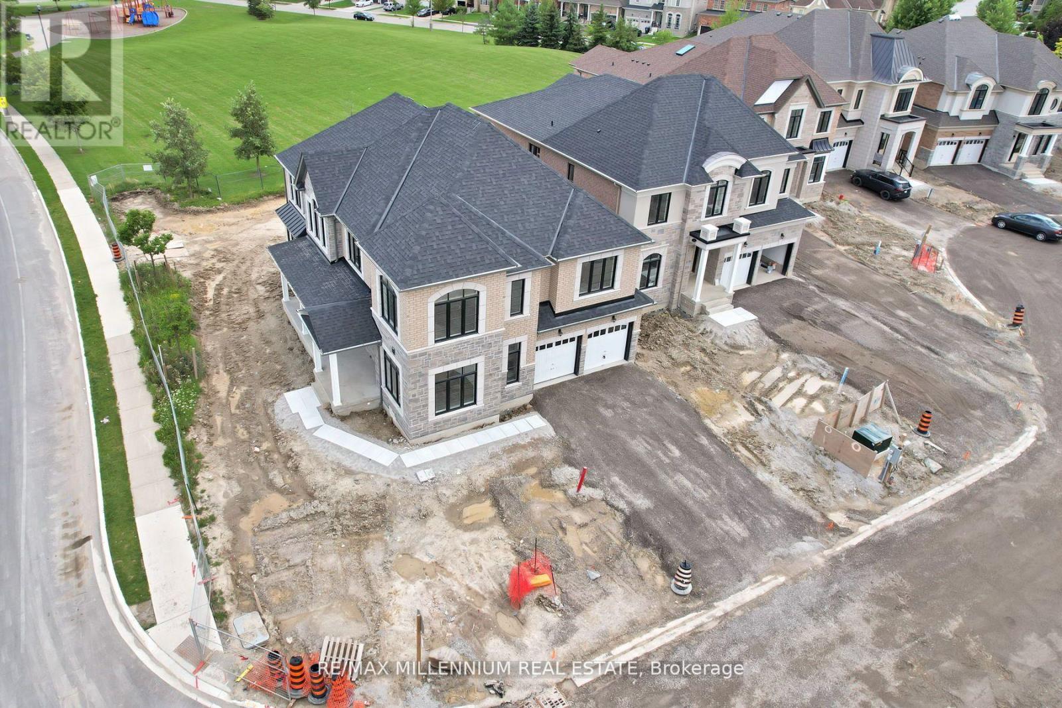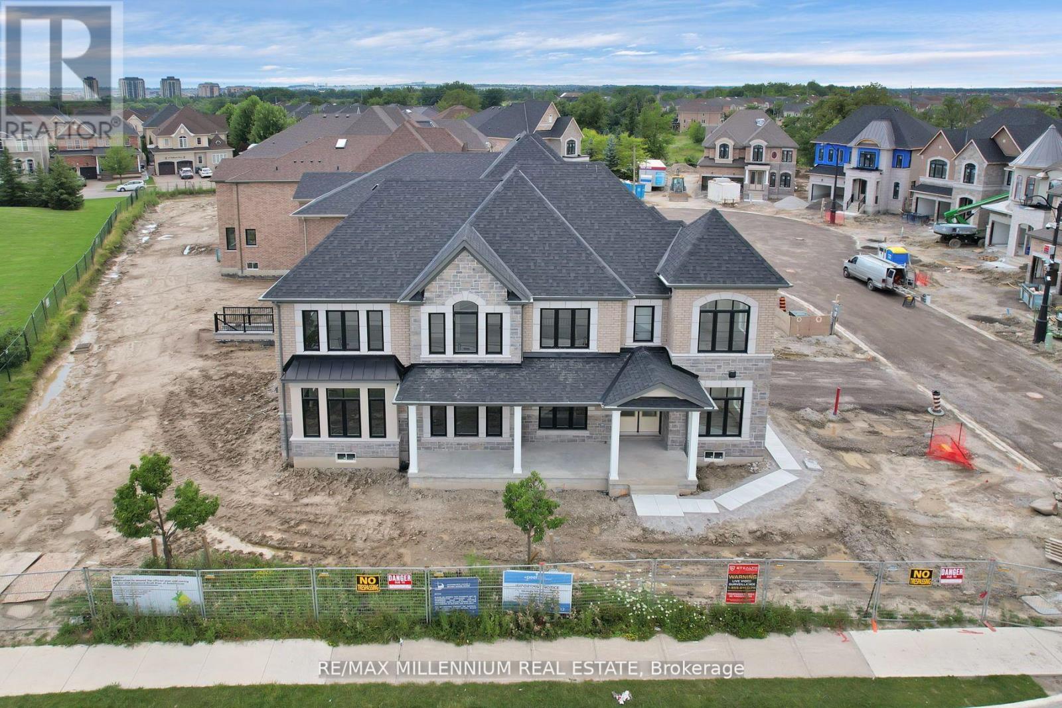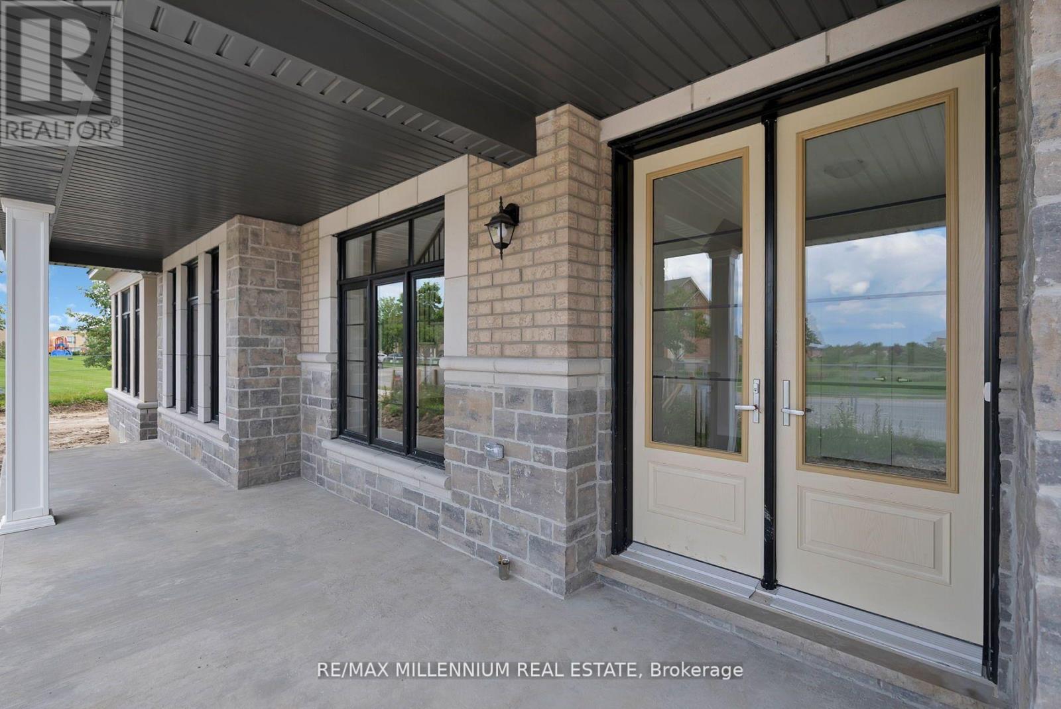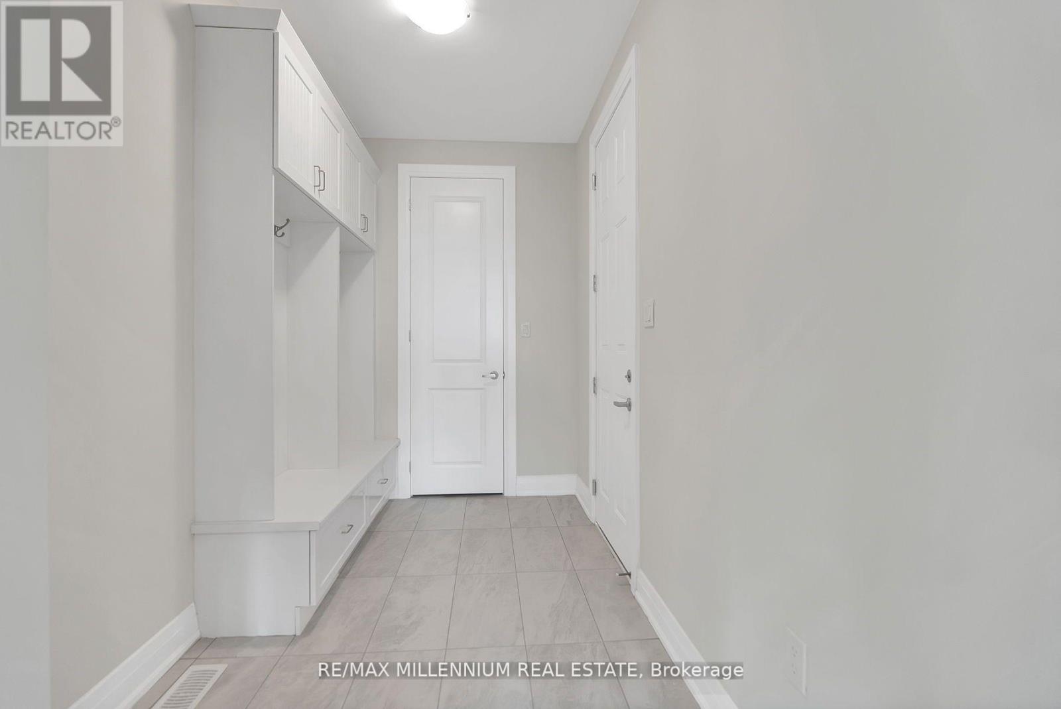2 Catherwood Court Brampton, Ontario L6P 2W1
$2,190,000
Welcome to luxury living on a kid-safe, private cul-de-sac! This 3,712 Sq ft estate home sits on a spacious 70' x 130' lot, designed for both elegance and comfort. Only 1 year old, this exclusive gem is part of a limited release just 12 brand new estate homes in this prestigious community.Inside, you'll find an open-concept main floor with smooth 9' ceilings, gleaming hardwood, a library that can function as a main floor in law suite, and a dream kitchen with an over sized island and built-in stainless steel appliances. Upstairs, the 5-bedroom layout includes a grand primary suite with a luxurious 5-piece ensuite, a junior primary with its own ensuite, plus a versatile media/prayer room that can double as a 5th bedroom.This property also features a large, Partially finished basement and some balance of builder warranties for peace of mind. Don't miss out on this rare opportunity in Riverstone! (id:60083)
Property Details
| MLS® Number | W12240117 |
| Property Type | Single Family |
| Community Name | Bram East |
| Amenities Near By | Schools |
| Community Features | Community Centre |
| Equipment Type | Water Heater - Gas |
| Features | Cul-de-sac |
| Parking Space Total | 4 |
| Rental Equipment Type | Water Heater - Gas |
Building
| Bathroom Total | 4 |
| Bedrooms Above Ground | 4 |
| Bedrooms Total | 4 |
| Age | New Building |
| Amenities | Fireplace(s) |
| Appliances | Oven - Built-in, Window Coverings |
| Basement Development | Partially Finished |
| Basement Type | N/a (partially Finished) |
| Construction Style Attachment | Detached |
| Cooling Type | Central Air Conditioning |
| Exterior Finish | Brick |
| Fireplace Present | Yes |
| Half Bath Total | 1 |
| Heating Fuel | Natural Gas |
| Heating Type | Forced Air |
| Stories Total | 2 |
| Size Interior | 3,500 - 5,000 Ft2 |
| Type | House |
| Utility Water | Municipal Water |
Parking
| Garage | |
| Inside Entry |
Land
| Acreage | No |
| Fence Type | Fenced Yard |
| Land Amenities | Schools |
| Sewer | Sanitary Sewer |
| Size Depth | 129 Ft ,9 In |
| Size Frontage | 69 Ft ,10 In |
| Size Irregular | 69.9 X 129.8 Ft |
| Size Total Text | 69.9 X 129.8 Ft |
Rooms
| Level | Type | Length | Width | Dimensions |
|---|---|---|---|---|
| Second Level | Primary Bedroom | 4.57 m | 4.87 m | 4.57 m x 4.87 m |
| Second Level | Bedroom 2 | 3.65 m | 3.96 m | 3.65 m x 3.96 m |
| Second Level | Bedroom 3 | 3.53 m | 3.96 m | 3.53 m x 3.96 m |
| Second Level | Bedroom 4 | 3.59 m | 3.59 m | 3.59 m x 3.59 m |
| Second Level | Media | 3.29 m | 3.59 m | 3.29 m x 3.59 m |
| Main Level | Library | 3.3 m | 3 m | 3.3 m x 3 m |
| Main Level | Dining Room | 4.9 m | 3.3 m | 4.9 m x 3.3 m |
| Main Level | Living Room | 5.79 m | 3.3 m | 5.79 m x 3.3 m |
| Main Level | Kitchen | 3 m | 4.87 m | 3 m x 4.87 m |
| Main Level | Great Room | 4.57 m | 4.87 m | 4.57 m x 4.87 m |
Utilities
| Cable | Available |
| Electricity | Available |
| Sewer | Available |
https://www.realtor.ca/real-estate/28510003/2-catherwood-court-brampton-bram-east-bram-east
Contact Us
Contact us for more information

Kevin Singh
Broker
(416) 617-2101
81 Zenway Blvd #25
Woodbridge, Ontario L4H 0S5
(905) 265-2200
(905) 265-2203

