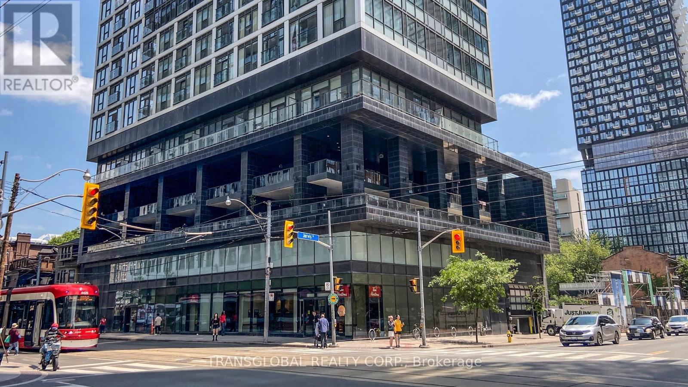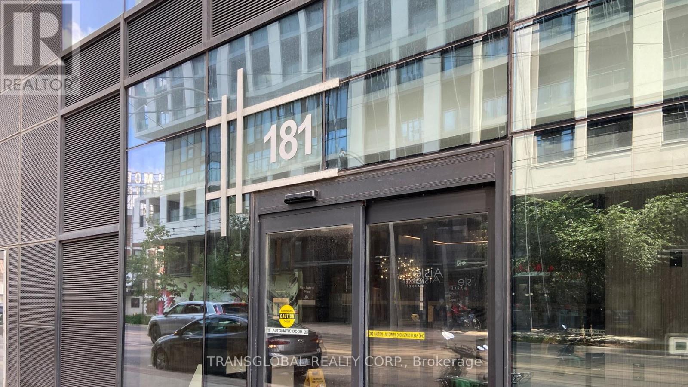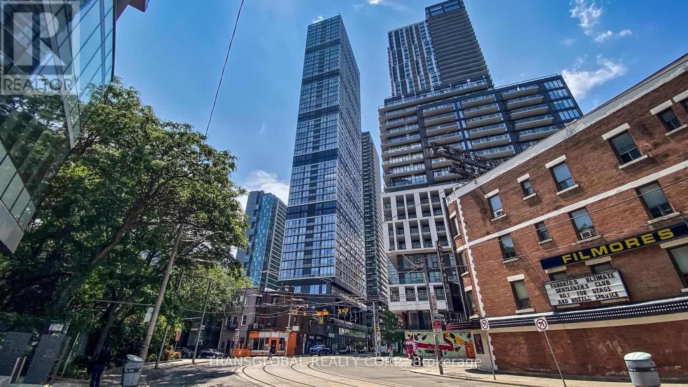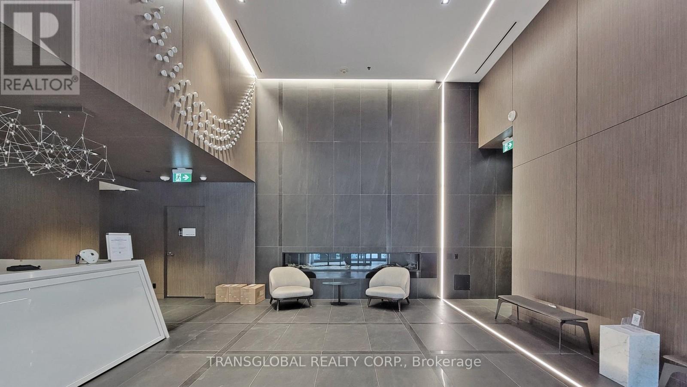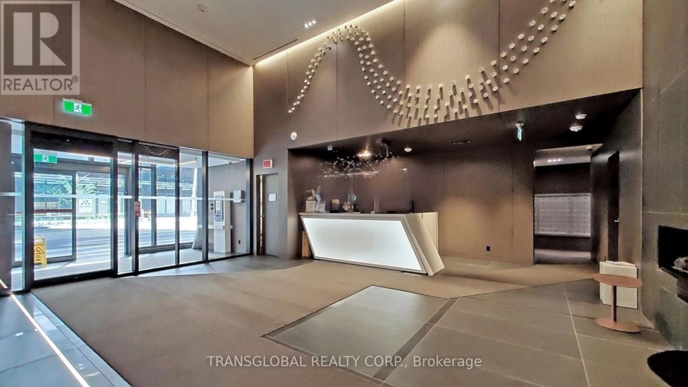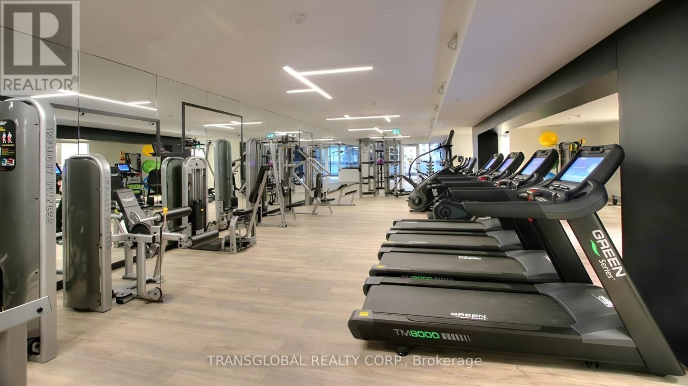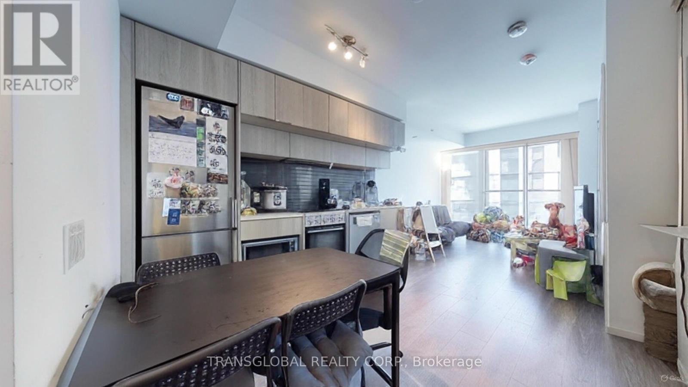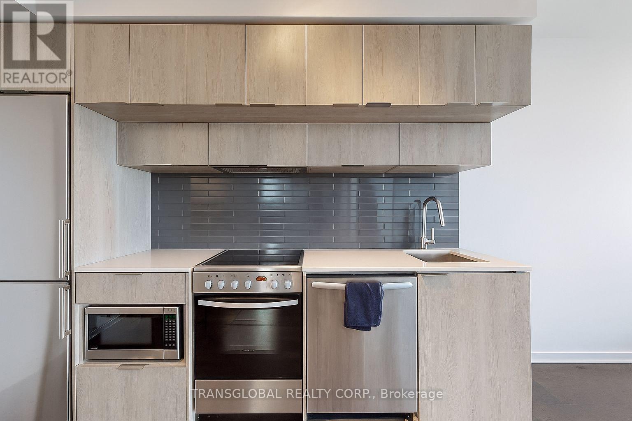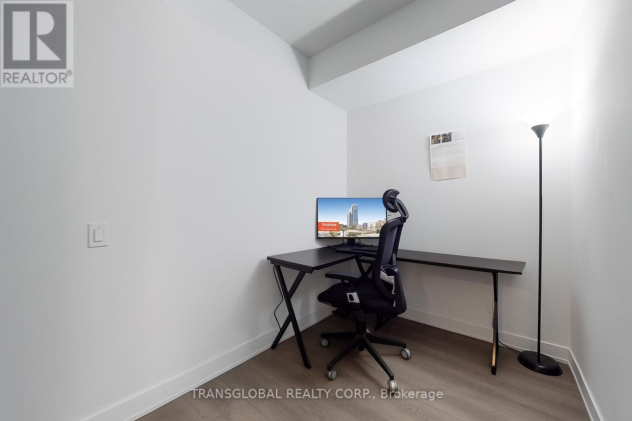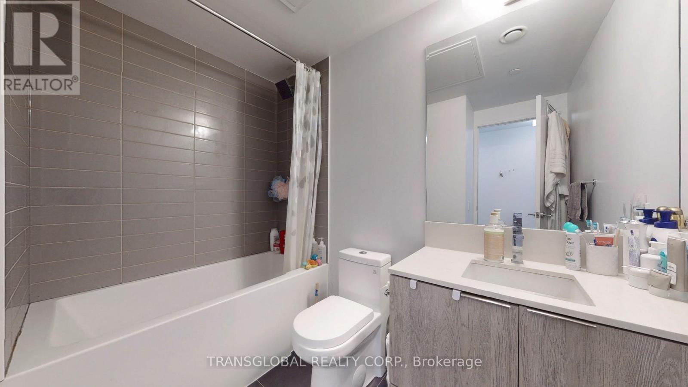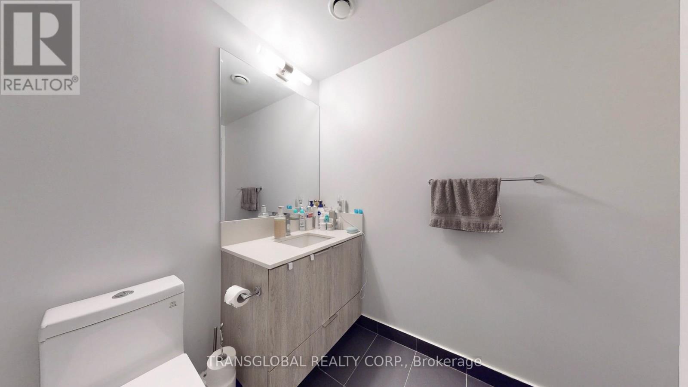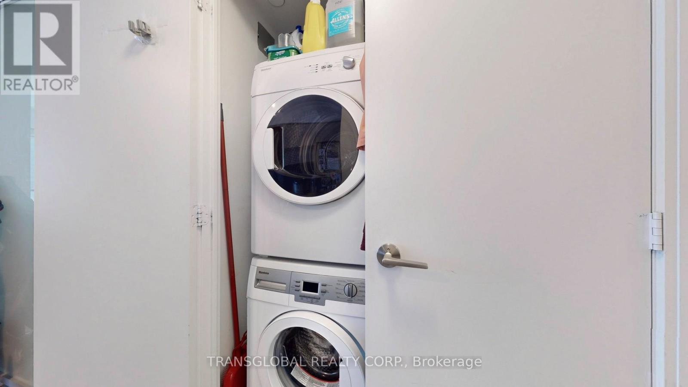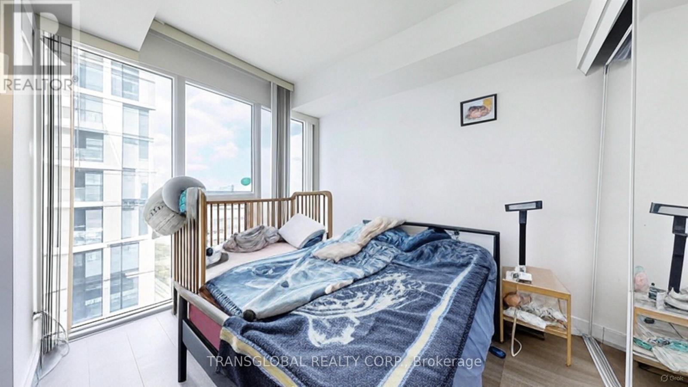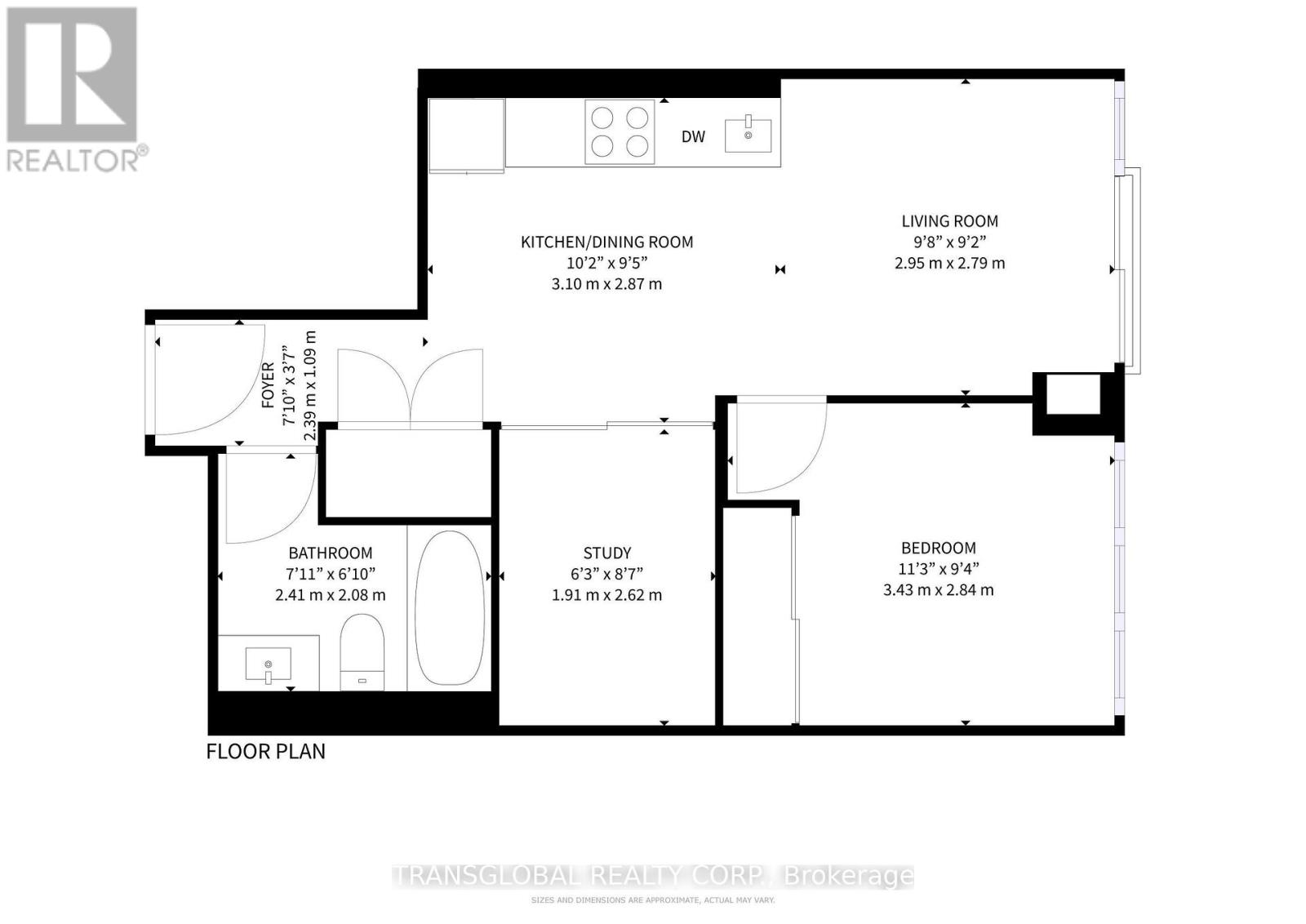3801 - 181 Dundas Street E Toronto, Ontario M5A 0N5
$539,900Maintenance, Water, Insurance
$375 Monthly
Maintenance, Water, Insurance
$375 MonthlyWelcome to "Grid Condos" luxurious urban living in the heart of downtown Toronto! This stunning 1 bedroom + den condo unit, built my reputable developer, CentreCourt, is located on a high floor, offering expansive, views of the vibrant neighbourhood. Spanning a bright, and open layout, this modern suite features floor-to-ceiling windows that flood the space with natural light, a sleek kitchen with premium appliances, and a versatile den perfect for a home office or guest space. Enjoy the convenience of being steps away from TTC subway lines, Toronto Metropolitan University (TMU), the University of Toronto, major hospitals, the Eaton Centre, Ikea, and a variety of shops, restaurants, and entertainment options. The building boasts a fantastic fitness facility, along with additional amenity spaces, and amenities including a 24-hour concierge, guest suites, media room, party room. Ideal for professionals, or investors. Terrific opportunity to own a piece of Toronto's dynamic downtown core. Don't miss out! (id:60083)
Property Details
| MLS® Number | C12241043 |
| Property Type | Single Family |
| Community Name | Moss Park |
| Community Features | Pet Restrictions |
| Features | Balcony, Carpet Free |
Building
| Bathroom Total | 1 |
| Bedrooms Above Ground | 1 |
| Bedrooms Below Ground | 1 |
| Bedrooms Total | 2 |
| Appliances | Blinds |
| Basement Features | Apartment In Basement |
| Basement Type | N/a |
| Cooling Type | Central Air Conditioning |
| Exterior Finish | Aluminum Siding, Stucco |
| Heating Fuel | Natural Gas |
| Heating Type | Forced Air |
| Size Interior | 500 - 599 Ft2 |
| Type | Apartment |
Parking
| Underground | |
| No Garage |
Land
| Acreage | No |
Rooms
| Level | Type | Length | Width | Dimensions |
|---|---|---|---|---|
| Main Level | Foyer | 2.39 m | 1.09 m | 2.39 m x 1.09 m |
| Main Level | Bathroom | 2.41 m | 2.08 m | 2.41 m x 2.08 m |
| Main Level | Den | 2.62 m | 1.91 m | 2.62 m x 1.91 m |
| Main Level | Kitchen | 3.19 m | 2.87 m | 3.19 m x 2.87 m |
| Main Level | Bedroom | 3.43 m | 2.84 m | 3.43 m x 2.84 m |
https://www.realtor.ca/real-estate/28511611/3801-181-dundas-street-e-toronto-moss-park-moss-park
Contact Us
Contact us for more information
Michael Elhav
Broker
53 Flamingo Road
Thornhill, Ontario L4J 6Z6
(905) 764-3433

