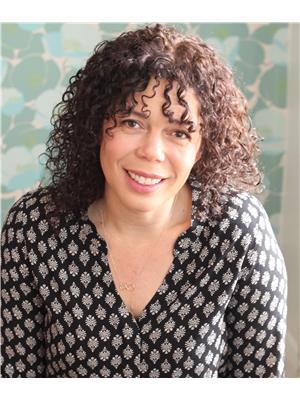44 Cliffside Drive Toronto, Ontario M1N 1L3
$1,149,000
Crazy for Cliffside! This bungalow is also bungawide AND bungadeep! A rare gem in the heart of one of Scarborough's most picturesque and established neighbourhoods. This beautifully expanded 3-bedroom, 2-bath bungalow offers estate-like curb appeal with its manicured hedges, elegant brick horseshoe driveway, and timeless charm. Step inside and be amazed by the spacious layout, highlighted by a stunning rear addition, a sun-drenched living room featuring three large windows, four skylights, and a walk-out to a private deck and stone patio through sliding glass doors. Perfect for entertaining or quiet mornings with a coffee, this bright and airy space brings the outdoors in. The converted garage library offers a cozy and inspiring retreat, ideal for reading, working from home, or simply relaxing in a space that's uniquely yours. A generous formal dining room provides room for large gatherings and special occasions, while the thoughtfully laid-out kitchen connects effortlessly to the main living areas. Downstairs, a separate 1-bedroom basement suite with its own kitchen adds flexibility ideal for in-laws, guests, or potential rental income. With its elegant exterior, spacious interior, and beautiful landscaping, 44 Cliffside Drive truly feels like a private estate, just minutes from the Bluffs, parks, both TTC and GO transit as well as proximity to restaurants and shopping. Don't miss this opportunity to own a home that offers both character and versatility in a prime Toronto location. Buyer & Agent must confirm all measurements. THREE Fireplaces - Wood Stove - Wood Fireplace (no WETT Inspection) AND Gas Fireplace in Living Room. (id:60083)
Open House
This property has open houses!
1:00 pm
Ends at:5:00 pm
1:00 pm
Ends at:5:00 pm
Property Details
| MLS® Number | E12241197 |
| Property Type | Single Family |
| Community Name | Birchcliffe-Cliffside |
| Features | Sump Pump |
| Parking Space Total | 3 |
Building
| Bathroom Total | 2 |
| Bedrooms Above Ground | 3 |
| Bedrooms Below Ground | 1 |
| Bedrooms Total | 4 |
| Age | 51 To 99 Years |
| Amenities | Fireplace(s) |
| Appliances | Water Heater, Dishwasher, Dryer, Microwave, Stove, Washer, Whirlpool, Window Coverings, Refrigerator |
| Architectural Style | Bungalow |
| Basement Development | Finished |
| Basement Features | Separate Entrance |
| Basement Type | N/a (finished) |
| Construction Style Attachment | Detached |
| Cooling Type | Central Air Conditioning |
| Exterior Finish | Brick |
| Fireplace Present | Yes |
| Fireplace Total | 3 |
| Fireplace Type | Woodstove |
| Flooring Type | Tile, Hardwood, Carpeted |
| Foundation Type | Block |
| Heating Fuel | Natural Gas |
| Heating Type | Forced Air |
| Stories Total | 1 |
| Size Interior | 1,500 - 2,000 Ft2 |
| Type | House |
| Utility Water | Municipal Water |
Parking
| No Garage |
Land
| Acreage | No |
| Sewer | Sanitary Sewer |
| Size Depth | 147 Ft |
| Size Frontage | 55 Ft |
| Size Irregular | 55 X 147 Ft ; 142.72 X 55.28 X 138.96 X 23.87 X 40.05 |
| Size Total Text | 55 X 147 Ft ; 142.72 X 55.28 X 138.96 X 23.87 X 40.05 |
Rooms
| Level | Type | Length | Width | Dimensions |
|---|---|---|---|---|
| Basement | Kitchen | 3.5 m | 2.81 m | 3.5 m x 2.81 m |
| Basement | Recreational, Games Room | 6.53 m | 3.91 m | 6.53 m x 3.91 m |
| Basement | Bedroom | 3.36 m | 2.81 m | 3.36 m x 2.81 m |
| Main Level | Foyer | 2.68 m | 2.76 m | 2.68 m x 2.76 m |
| Main Level | Primary Bedroom | 3.81 m | 3.91 m | 3.81 m x 3.91 m |
| Main Level | Bedroom 2 | 2.6 m | 3.91 m | 2.6 m x 3.91 m |
| Main Level | Bedroom 3 | 2.85 m | 2.81 m | 2.85 m x 2.81 m |
| Main Level | Dining Room | 5.19 m | 4.93 m | 5.19 m x 4.93 m |
| Main Level | Living Room | 5.52 m | 5.34 m | 5.52 m x 5.34 m |
| Main Level | Library | 5.87 m | 2.99 m | 5.87 m x 2.99 m |
| Main Level | Kitchen | 4.65 m | 4.48 m | 4.65 m x 4.48 m |
Contact Us
Contact us for more information

Carrie Maxwell
Salesperson
owningtoronto.com/
1052 Kingston Road
Toronto, Ontario M4E 1T4
(416) 690-2181
(416) 690-3587

Shaun Jette
Salesperson
www.youtube.com/embed/7QMHadiiJZY
owningtoronto.com/
www.facebook.com/OwningToronto
@owningtorontog1/
1052 Kingston Road
Toronto, Ontario M4E 1T4
(416) 690-2181
(416) 690-3587


































