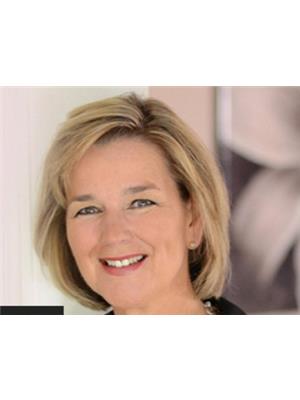42 Portland Crescent Newmarket, Ontario L3Y 6A5
$1,150,000
Great value / opportunity knocks!* Immaculate 4+1 bedroom home with 2 car garage situated in a prime, family friendly, neighbourhood on a quiet crescent* ~3,000 sqft. of fabulous living space including a professionally finished basement* Open concept family room & kitchen with effortless flow for entertaining* 2 convenient walk-outs to stone patio & luxurious hot tub - Convenient barbequing & al fresco dining!* Large primary retreat with bathroom ensuite, walk-in closet, sitting area & 2 large windows* Situated on a private lot with glorious southwestern exposure* Many professional renovations & upgrades over the years* Newly painted 1st & 2nd floors with a neutral colour palette* 2,384 sq.ft.(mpac)above grade with large elegant principal rooms, spacious bedrooms PLUS a gorgeous basement with 5th bedroom, 2nd family room, 3-piece bathroom, home gym area, garage access & a tiled floor area with movable dry bar* Great potential for nanny/in-law suite* Stroll to Yonge St. & enjoy popular shops and Big Box stores* Easy access to Highways 400 & 404 - Commute downtown or head up north* Close proximity to popular schools, Yonge St., transit, recreational amenities & more! A perfect place to put down roots and grow your family just as the current (2nd) owners have done for over 30 years!* Fresh, pristine* Move right in and start living the lifestyle! *** SEE MULTIMEDIA / VIRTUAL TOUR *** (id:60083)
Open House
This property has open houses!
2:00 pm
Ends at:4:00 pm
Property Details
| MLS® Number | N12241381 |
| Property Type | Single Family |
| Neigbourhood | Newmarket Heights |
| Community Name | Bristol-London |
| Amenities Near By | Hospital, Park, Public Transit, Schools |
| Features | Sump Pump |
| Parking Space Total | 6 |
| Structure | Patio(s) |
Building
| Bathroom Total | 4 |
| Bedrooms Above Ground | 4 |
| Bedrooms Below Ground | 1 |
| Bedrooms Total | 5 |
| Amenities | Fireplace(s) |
| Appliances | Hot Tub, Garage Door Opener Remote(s), Water Heater - Tankless, Cooktop, Dishwasher, Dryer, Freezer, Garage Door Opener, Microwave, Oven, Stove, Washer, Water Softener, Window Coverings, Refrigerator |
| Basement Development | Finished |
| Basement Type | N/a (finished) |
| Construction Style Attachment | Detached |
| Cooling Type | Central Air Conditioning |
| Exterior Finish | Brick |
| Fireplace Present | Yes |
| Flooring Type | Carpeted, Hardwood |
| Foundation Type | Concrete |
| Half Bath Total | 1 |
| Heating Fuel | Natural Gas |
| Heating Type | Forced Air |
| Stories Total | 2 |
| Size Interior | 2,000 - 2,500 Ft2 |
| Type | House |
| Utility Water | Municipal Water |
Parking
| Attached Garage | |
| Garage |
Land
| Acreage | No |
| Fence Type | Fenced Yard |
| Land Amenities | Hospital, Park, Public Transit, Schools |
| Landscape Features | Landscaped |
| Sewer | Sanitary Sewer |
| Size Depth | 101 Ft ,8 In |
| Size Frontage | 43 Ft ,10 In |
| Size Irregular | 43.9 X 101.7 Ft ; 124.61 'w; 79.13' Rear As Per Sch. C |
| Size Total Text | 43.9 X 101.7 Ft ; 124.61 'w; 79.13' Rear As Per Sch. C |
Rooms
| Level | Type | Length | Width | Dimensions |
|---|---|---|---|---|
| Second Level | Primary Bedroom | 3.63 m | 6.3 m | 3.63 m x 6.3 m |
| Second Level | Bedroom 2 | 4.93 m | 3.12 m | 4.93 m x 3.12 m |
| Second Level | Bedroom 3 | 4.52 m | 3.12 m | 4.52 m x 3.12 m |
| Second Level | Bedroom 4 | 3.38 m | 3.33 m | 3.38 m x 3.33 m |
| Basement | Bedroom 5 | 5.11 m | 3.18 m | 5.11 m x 3.18 m |
| Basement | Media | 6.05 m | 2.64 m | 6.05 m x 2.64 m |
| Basement | Exercise Room | 3.38 m | 3.18 m | 3.38 m x 3.18 m |
| Ground Level | Foyer | 1.6 m | 1.78 m | 1.6 m x 1.78 m |
| Ground Level | Living Room | 6 m | 3.35 m | 6 m x 3.35 m |
| Ground Level | Dining Room | 3.86 m | 3.3 m | 3.86 m x 3.3 m |
| Ground Level | Kitchen | 3.43 m | 6.12 m | 3.43 m x 6.12 m |
| Ground Level | Family Room | 5.18 m | 3.43 m | 5.18 m x 3.43 m |
| Ground Level | Laundry Room | 2.67 m | 1.47 m | 2.67 m x 1.47 m |
Contact Us
Contact us for more information

Judy Stirling
Broker
www.judystirlingfinehomes.com/
14799 Yonge Street, 100408
Aurora, Ontario L4G 1N1
(905) 727-3154
(905) 727-7702


































