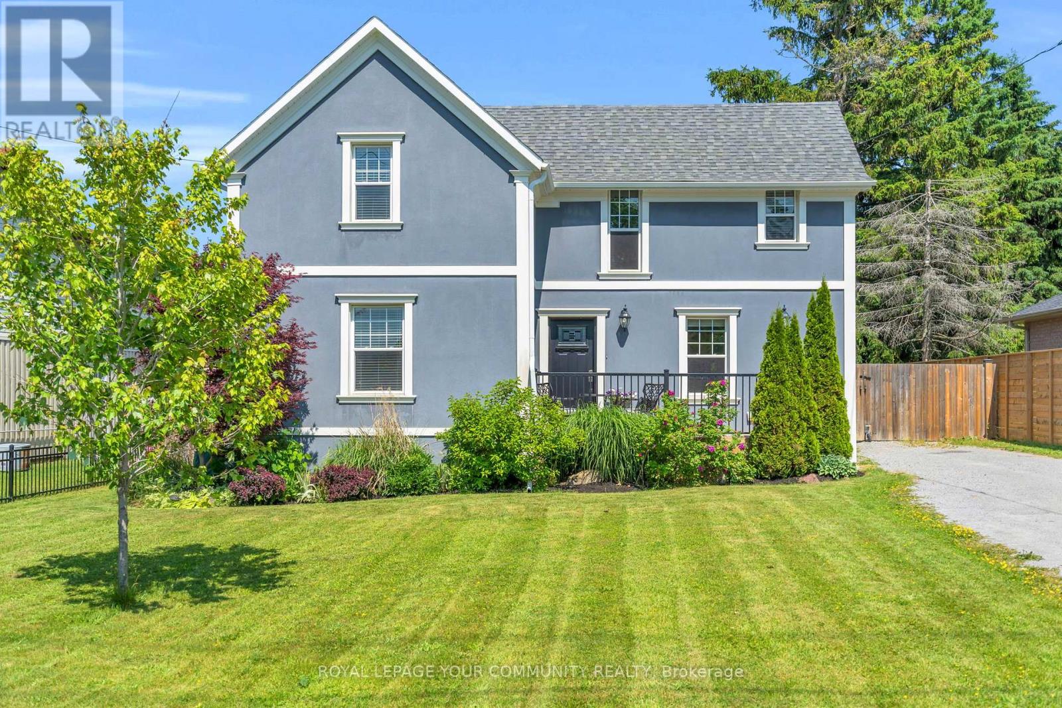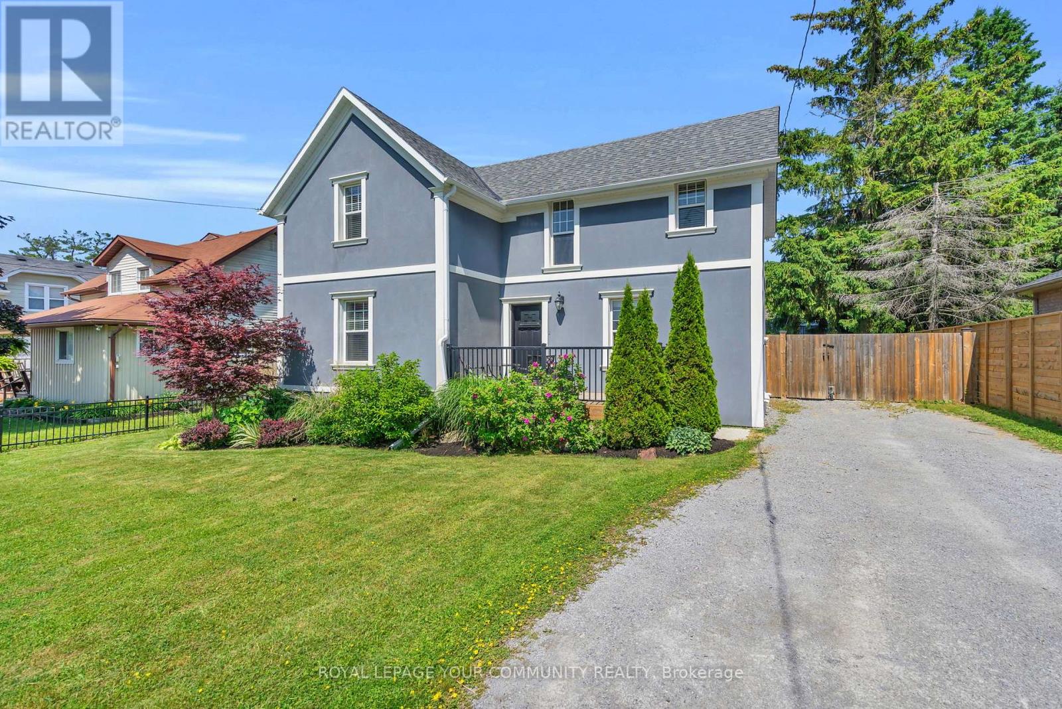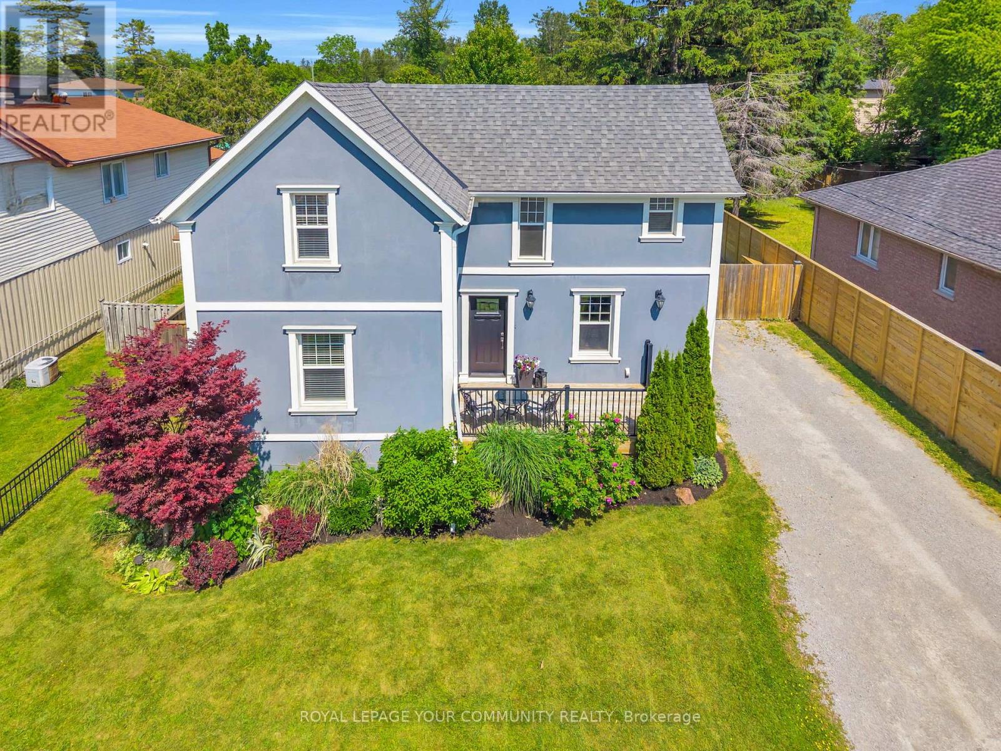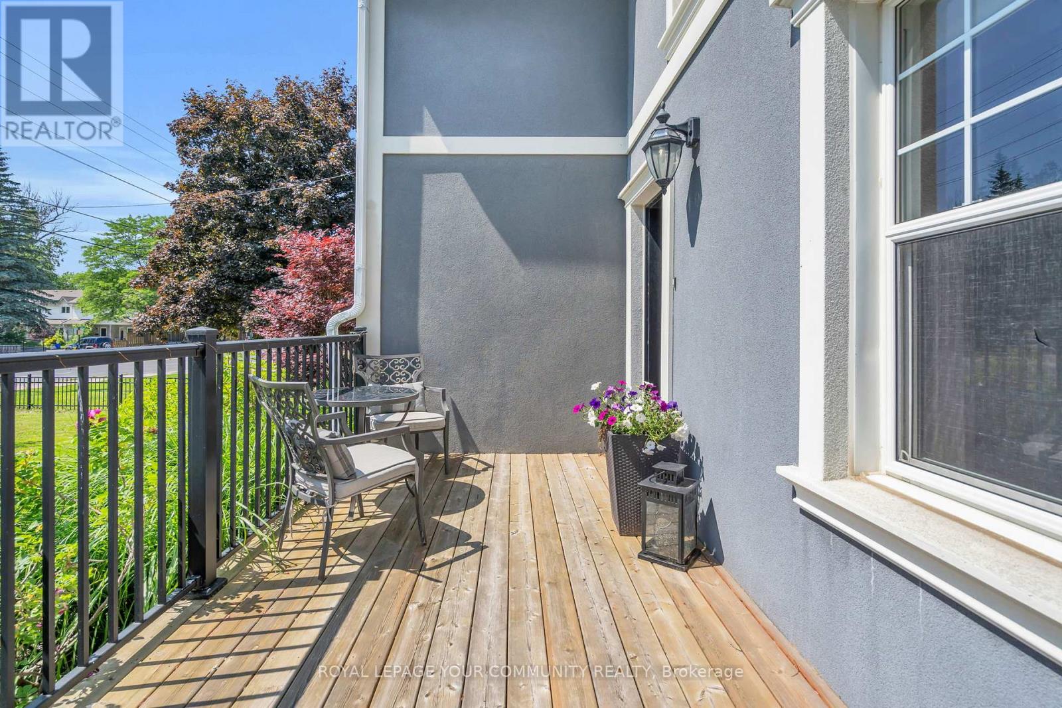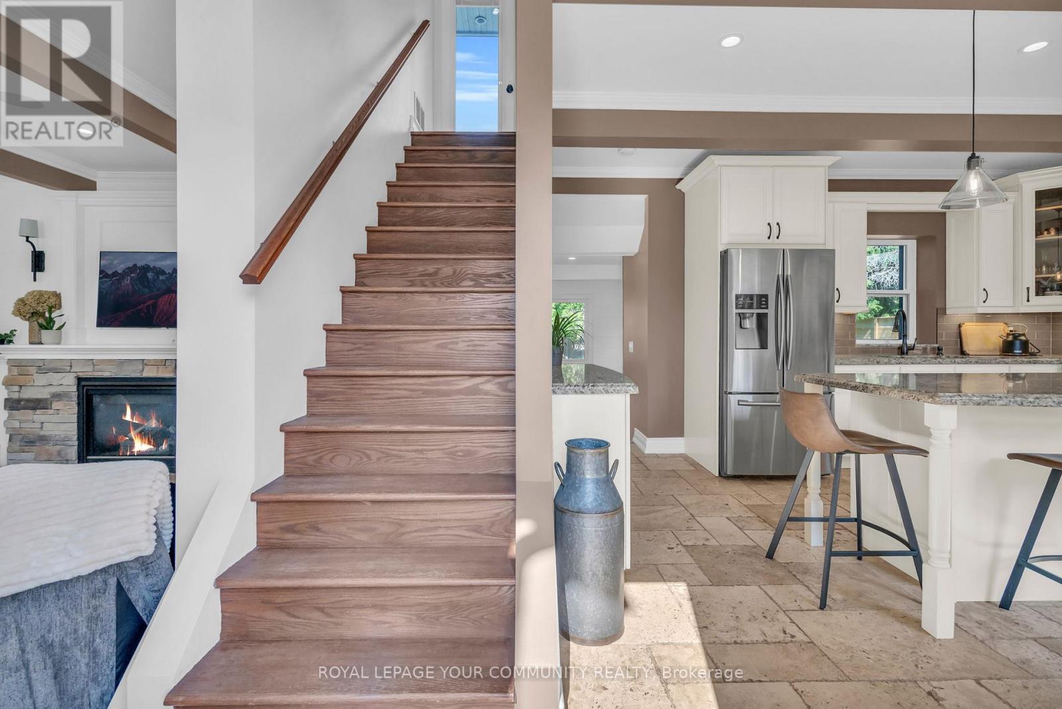21039 Dalton Road Georgina, Ontario L0E 1L0
3 Bedroom
2 Bathroom
1,500 - 2,000 ft2
Fireplace
Central Air Conditioning
Forced Air
Landscaped
$1,089,900
Own a cherished century home that has been completely renovated! This tasteful 3 bedroom 2 storey home was originally built in 1908 and today it now has all the modern luxuries...fully fenced in, this private lot features an outdoor oasis as well as a large shed, fruit trees and gardens. Kitchen features granite countertops, high end cabinetry and Stainless steel appliances including a gas range for the fussiest of chefs. (id:60083)
Property Details
| MLS® Number | N12241881 |
| Property Type | Single Family |
| Community Name | Sutton & Jackson's Point |
| Amenities Near By | Beach, Marina, Park |
| Features | Conservation/green Belt |
| Parking Space Total | 4 |
| Structure | Porch |
Building
| Bathroom Total | 2 |
| Bedrooms Above Ground | 3 |
| Bedrooms Total | 3 |
| Age | 100+ Years |
| Amenities | Fireplace(s) |
| Appliances | All, Window Coverings |
| Construction Style Attachment | Detached |
| Cooling Type | Central Air Conditioning |
| Exterior Finish | Stucco |
| Fireplace Present | Yes |
| Flooring Type | Hardwood |
| Foundation Type | Concrete |
| Heating Fuel | Natural Gas |
| Heating Type | Forced Air |
| Stories Total | 2 |
| Size Interior | 1,500 - 2,000 Ft2 |
| Type | House |
| Utility Water | Municipal Water |
Parking
| No Garage |
Land
| Acreage | No |
| Land Amenities | Beach, Marina, Park |
| Landscape Features | Landscaped |
| Sewer | Sanitary Sewer |
| Size Depth | 149 Ft ,9 In |
| Size Frontage | 60 Ft |
| Size Irregular | 60 X 149.8 Ft |
| Size Total Text | 60 X 149.8 Ft |
Rooms
| Level | Type | Length | Width | Dimensions |
|---|---|---|---|---|
| Second Level | Primary Bedroom | 3.82 m | 3.66 m | 3.82 m x 3.66 m |
| Second Level | Bedroom 2 | 2.98 m | 4.51 m | 2.98 m x 4.51 m |
| Second Level | Bedroom 3 | 2.51 m | 3.55 m | 2.51 m x 3.55 m |
| Second Level | Bathroom | 2.01 m | 3.55 m | 2.01 m x 3.55 m |
| Main Level | Dining Room | 2.37 m | 4.46 m | 2.37 m x 4.46 m |
| Main Level | Living Room | 4.5 m | 4.46 m | 4.5 m x 4.46 m |
| Main Level | Kitchen | 6.04 m | 4.45 m | 6.04 m x 4.45 m |
Contact Us
Contact us for more information

Jeff Risi
Salesperson
Royal LePage Your Community Realty
6173 Main Street
Stouffville, Ontario L4A 4H8
6173 Main Street
Stouffville, Ontario L4A 4H8
(905) 642-6333
(905) 727-7702

