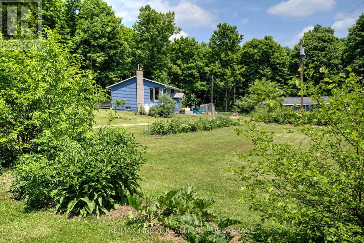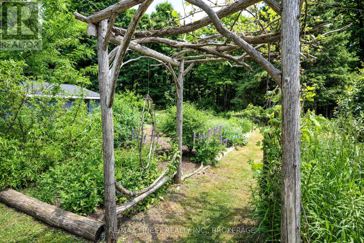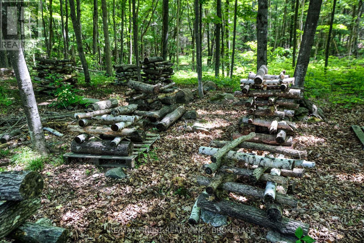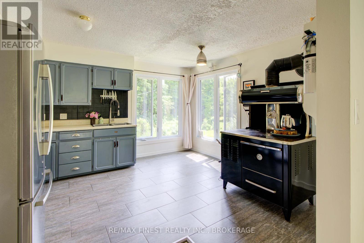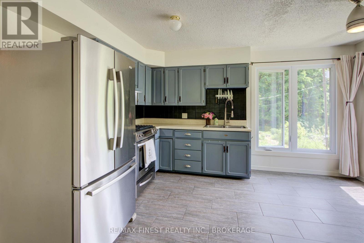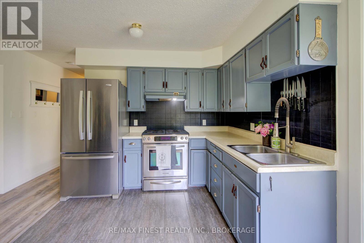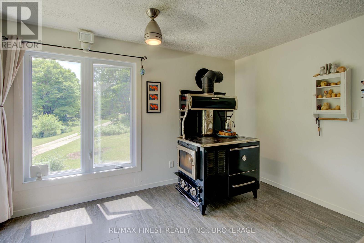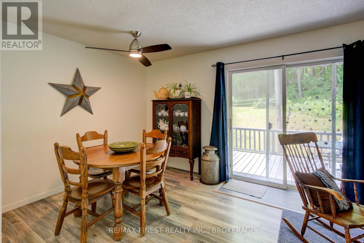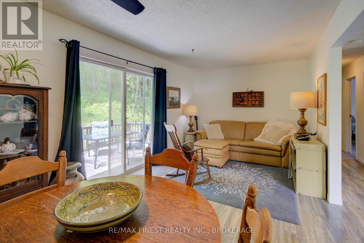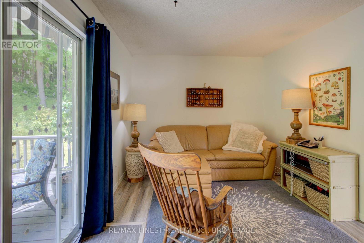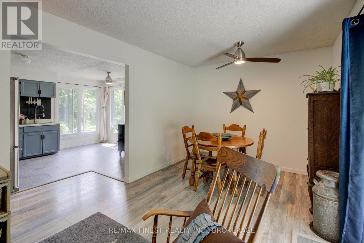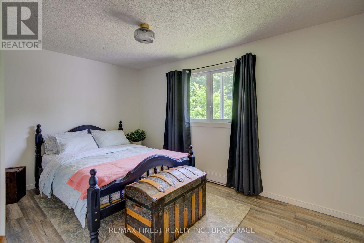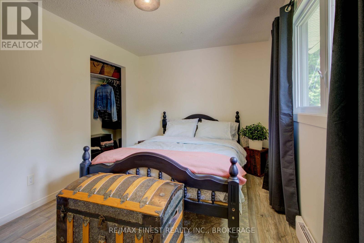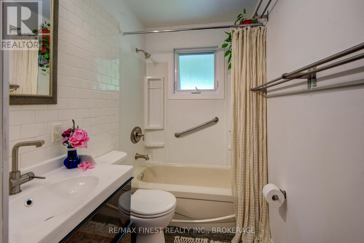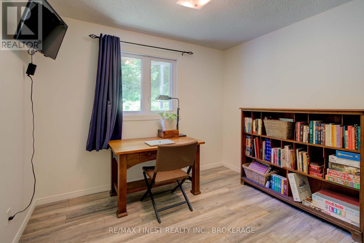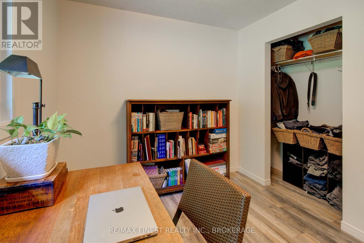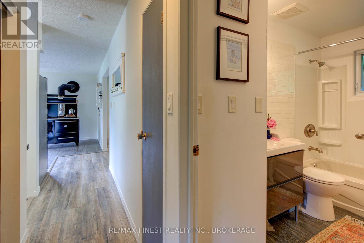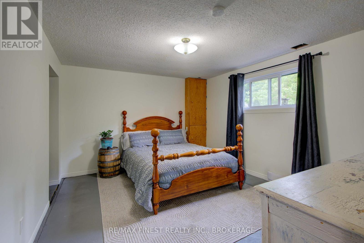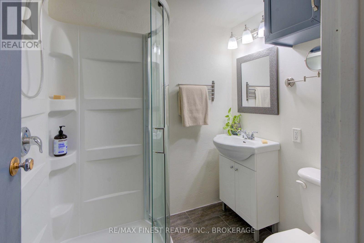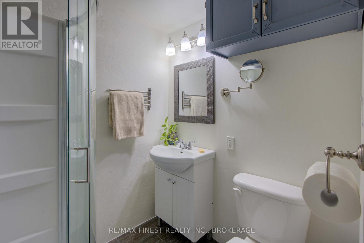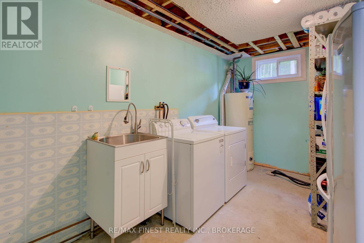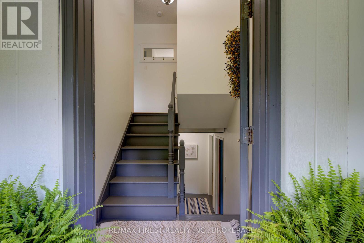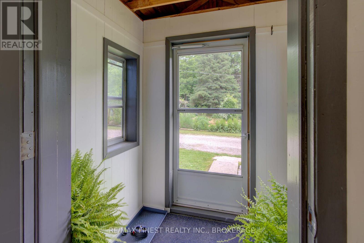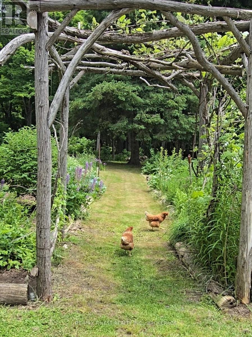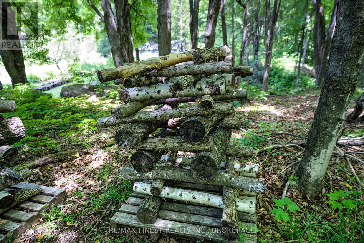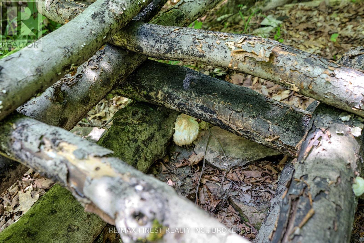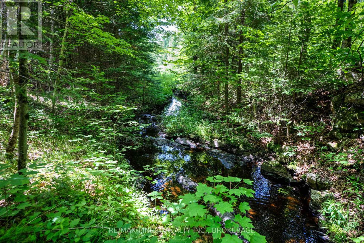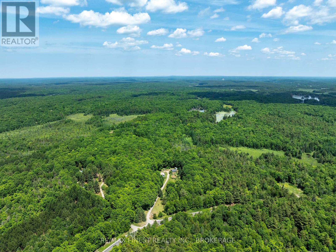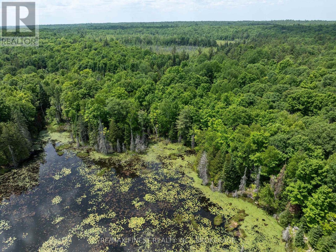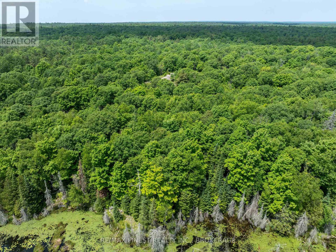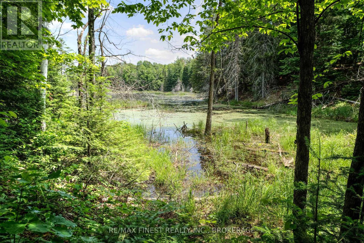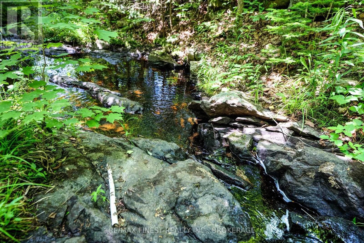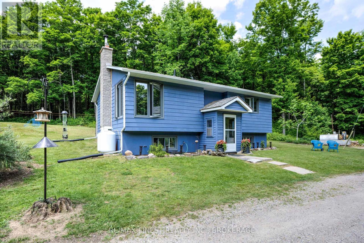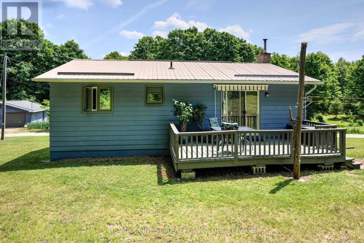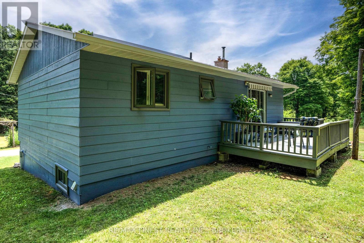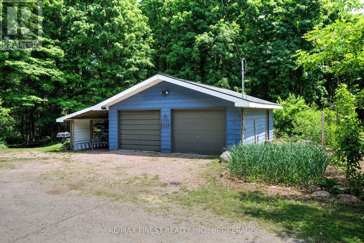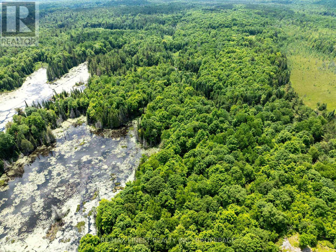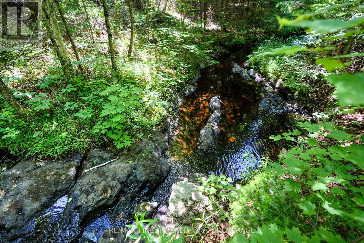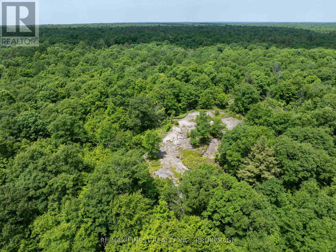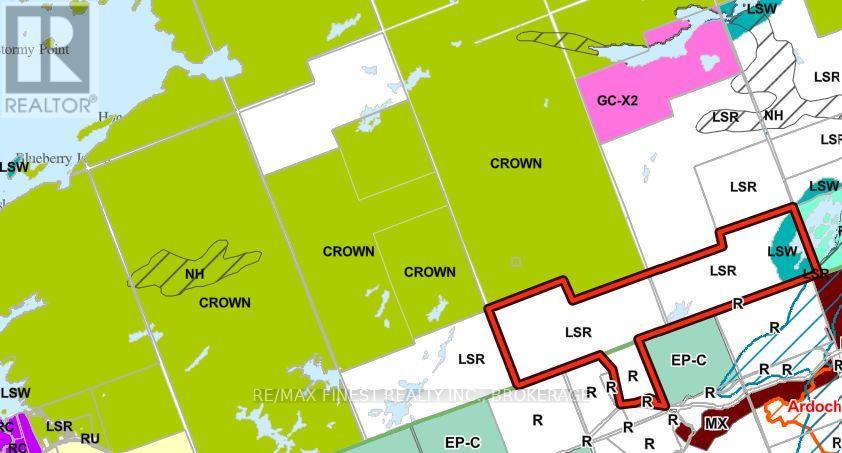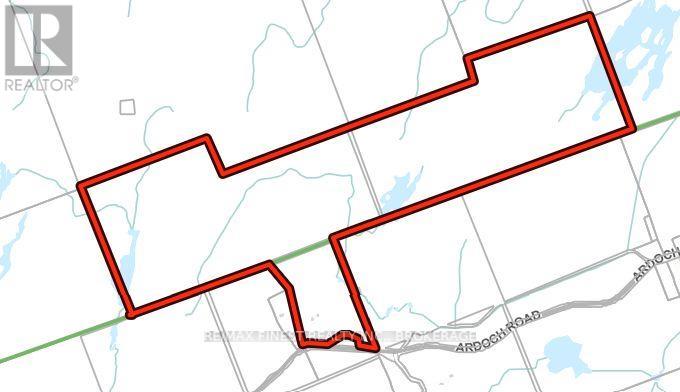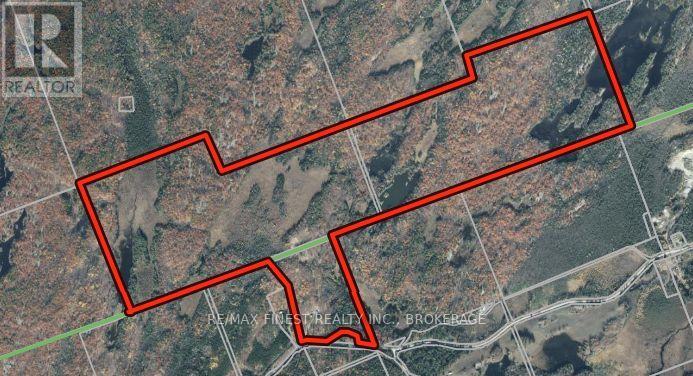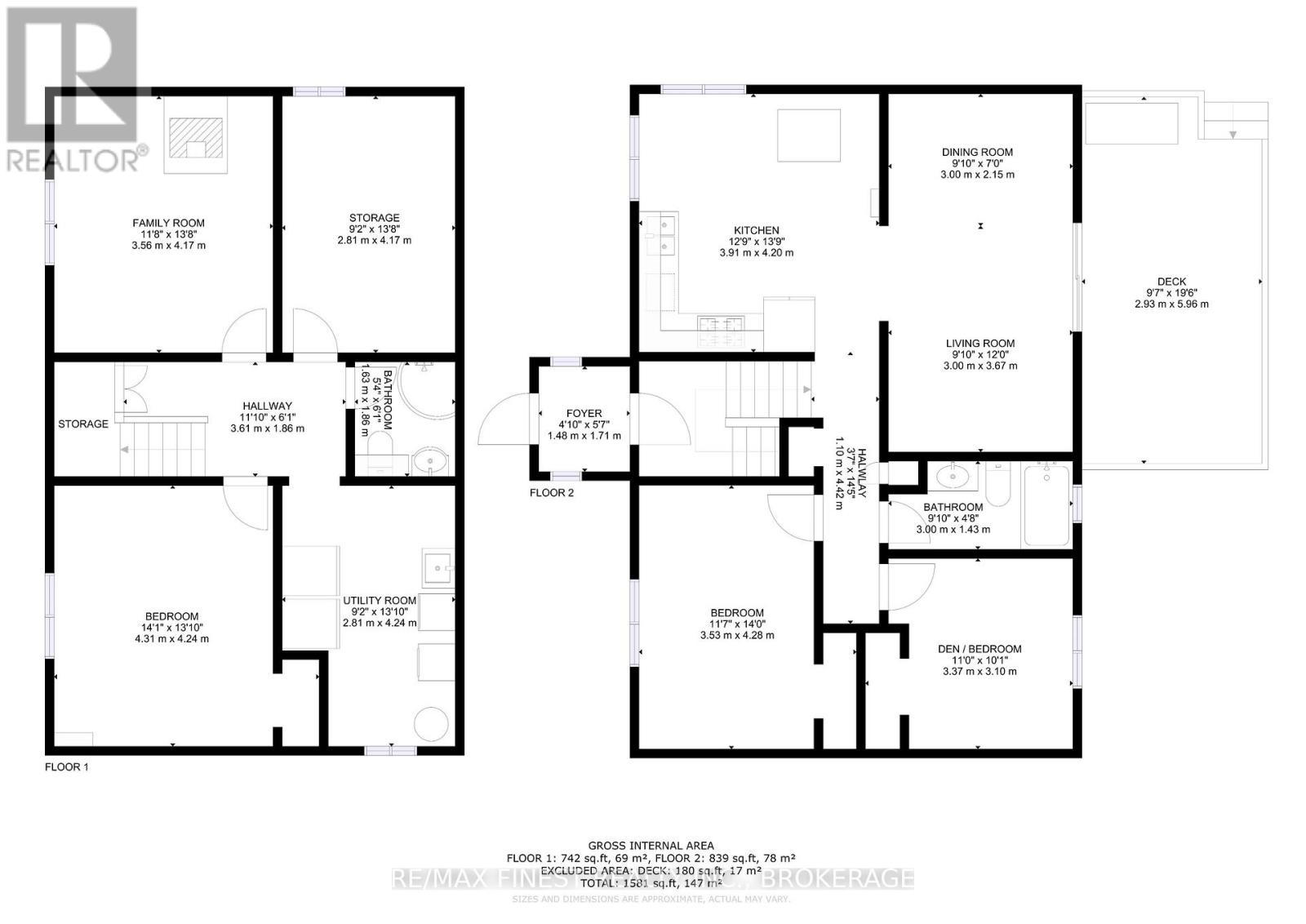1534 Ardoch Road Frontenac, Ontario K0H 1J0
$950,000
Welcome to 1534 Ardoch Road. This remarkable 416-acre property isn't just a home; its an invitation to live sustainably and in harmony with the land. Set back from the road, the beautifully renovated raised bungalow offers 3 spacious bedrooms and 2 modern bathrooms. Recently renovated, the home is bright and welcoming, windows, and updated flooring were replaced throughout the home. A wood cookstove in the kitchen not only adds rustic charm but also offers cozy, practical heat and a traditional cooking option. Step outside and you will discover the true magic of this property. Over the past eight years, the land has been thoughtfully transformed into a thriving food forest. Fruit and nut trees, edible perennials, berries, vegetables, herbs, and medicinal plants grow across the property creating a sustainable food source for years to come. Whether you're harvesting apples and Asian pears, gathering elderberries, or foraging for golden chanterelles in season, every part of this land gives back. Beautiful trails for walking, ATV or snow obile lead through mature forests and ponds. A natural spring that flows year-round which once provided drinking water for the original homesteaders of the property. An abundance of aggregates on-site, and the woodland is dotted with sugar maples perfect for tapping in the spring.The double-car detached garage currently serves as a functional workshop and is wired for a pottery kiln ideal for artists, tinkerers, or small-scale homesteaders. Located on the border of North and Central Frontenac you are surrounded by a network of lakes, trails, and crown land, making it easy to explore the regions wild beauty right from your doorstep.Whether you're dreaming of a hobby farm, an off-grid retreat, or simply a quieter way of life this property offers the space, infrastructure, and biodiversity to make it a reality. Full list of plants and trees available in attachments. (id:60083)
Property Details
| MLS® Number | X12242621 |
| Property Type | Single Family |
| Community Name | 45 - Frontenac Centre |
| Community Features | School Bus |
| Features | Wooded Area, Irregular Lot Size, Lane |
| Parking Space Total | 10 |
| Structure | Deck, Shed |
Building
| Bathroom Total | 2 |
| Bedrooms Above Ground | 2 |
| Bedrooms Below Ground | 1 |
| Bedrooms Total | 3 |
| Age | 16 To 30 Years |
| Appliances | Blinds, Dryer, Hood Fan, Stove, Refrigerator |
| Architectural Style | Raised Bungalow |
| Basement Development | Partially Finished |
| Basement Type | Full (partially Finished) |
| Construction Style Attachment | Detached |
| Exterior Finish | Hardboard |
| Fire Protection | Smoke Detectors |
| Fireplace Present | Yes |
| Fireplace Type | Woodstove |
| Foundation Type | Wood |
| Heating Fuel | Propane |
| Heating Type | Forced Air |
| Stories Total | 1 |
| Size Interior | 700 - 1,100 Ft2 |
| Type | House |
| Utility Water | Drilled Well |
Parking
| Detached Garage | |
| Garage |
Land
| Acreage | Yes |
| Sewer | Septic System |
| Size Depth | 1926 Ft ,9 In |
| Size Frontage | 744 Ft ,10 In |
| Size Irregular | 744.9 X 1926.8 Ft |
| Size Total Text | 744.9 X 1926.8 Ft|100+ Acres |
| Surface Water | Lake/pond |
| Zoning Description | R, Lsr |
Rooms
| Level | Type | Length | Width | Dimensions |
|---|---|---|---|---|
| Lower Level | Other | 2.81 m | 4.17 m | 2.81 m x 4.17 m |
| Lower Level | Bathroom | 1.63 m | 1.86 m | 1.63 m x 1.86 m |
| Lower Level | Bedroom 3 | 4.24 m | 4.31 m | 4.24 m x 4.31 m |
| Lower Level | Family Room | 4.17 m | 3.56 m | 4.17 m x 3.56 m |
| Lower Level | Utility Room | 2.81 m | 4.24 m | 2.81 m x 4.24 m |
| Main Level | Kitchen | 4.2 m | 3.9 m | 4.2 m x 3.9 m |
| Main Level | Dining Room | 2.15 m | 3 m | 2.15 m x 3 m |
| Main Level | Living Room | 3.67 m | 3 m | 3.67 m x 3 m |
| Main Level | Bedroom | 3.53 m | 4.28 m | 3.53 m x 4.28 m |
| Main Level | Bedroom 2 | 3.1 m | 3.37 m | 3.1 m x 3.37 m |
| Main Level | Bathroom | 3 m | 1.43 m | 3 m x 1.43 m |
| Main Level | Mud Room | 1.48 m | 1.71 m | 1.48 m x 1.71 m |
Utilities
| Electricity | Installed |
| Wireless | Available |
| Electricity Connected | Connected |
Contact Us
Contact us for more information
Annette Gray-Jackson
Salesperson
14253 Road 38
Sharbot Lake, Ontario K0H 2P0
(613) 640-7377

