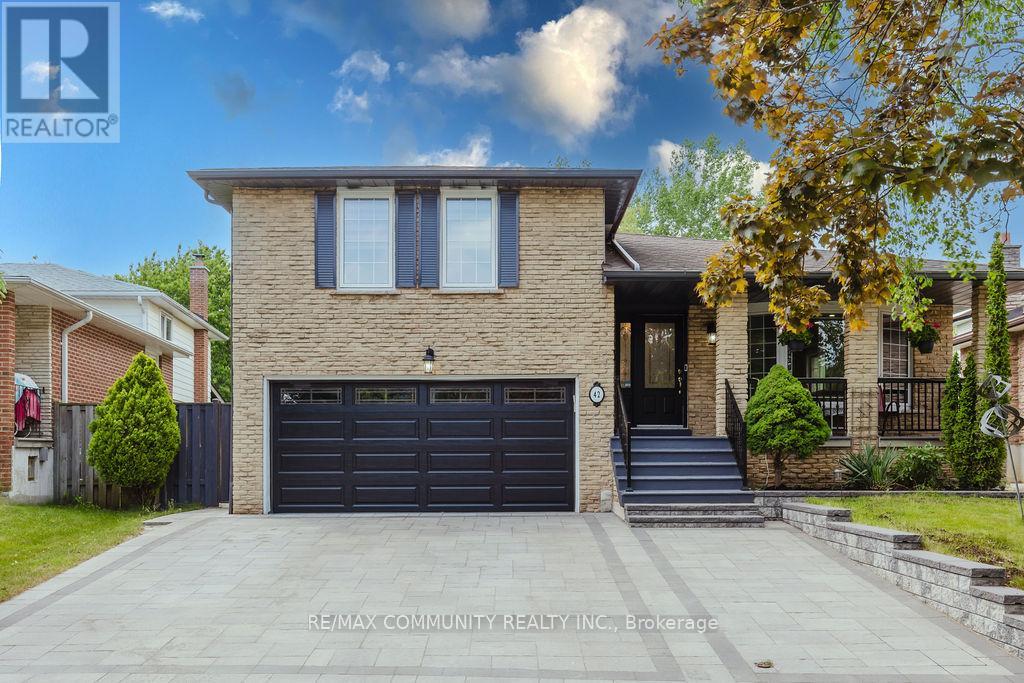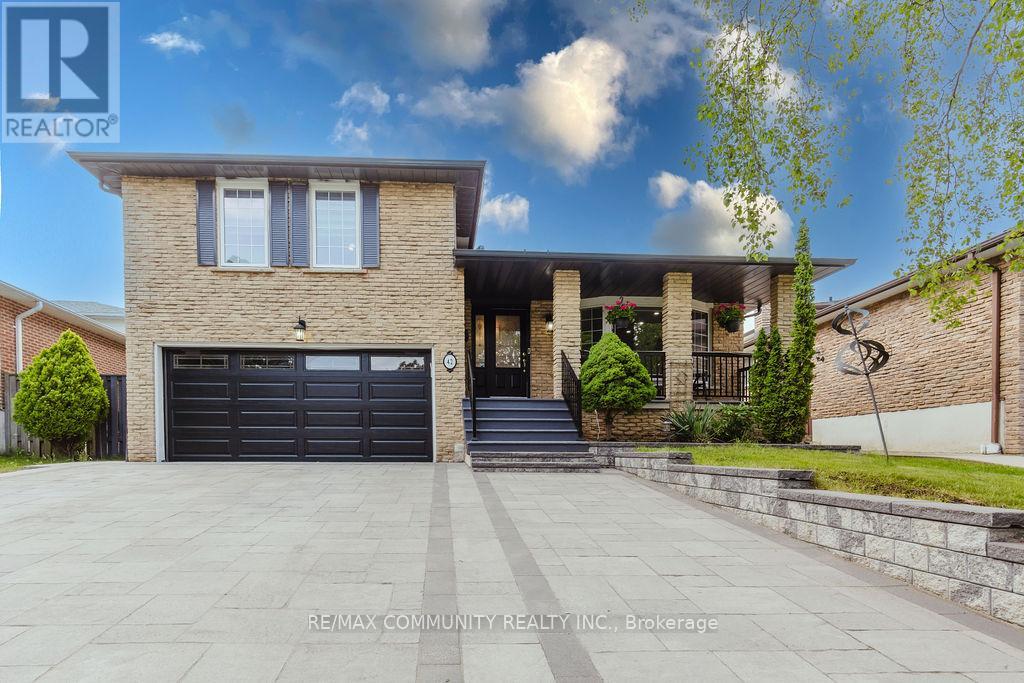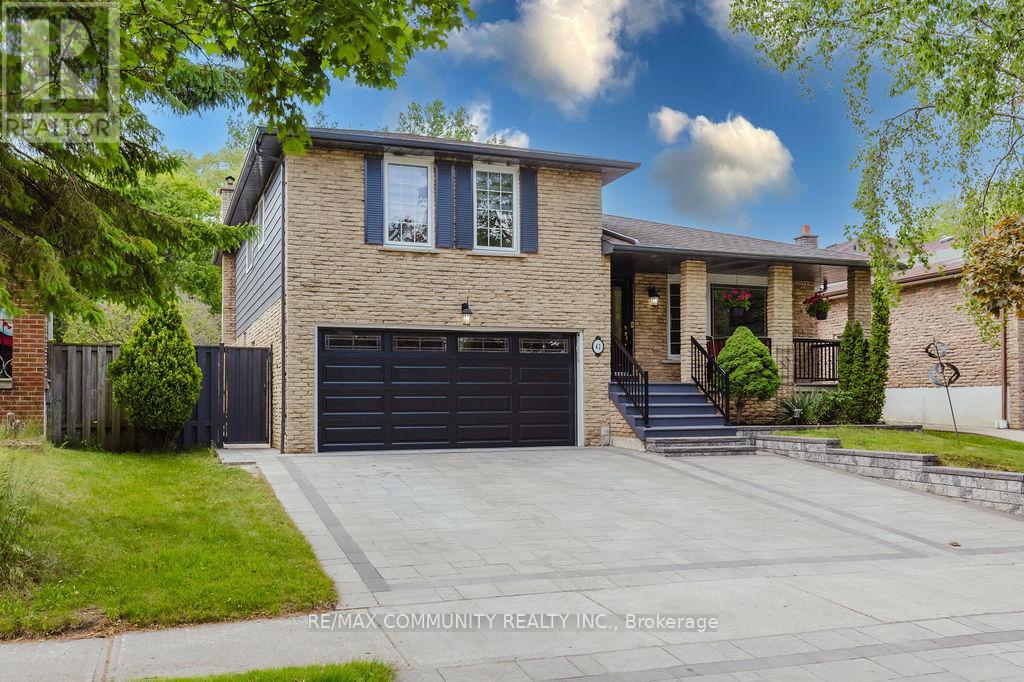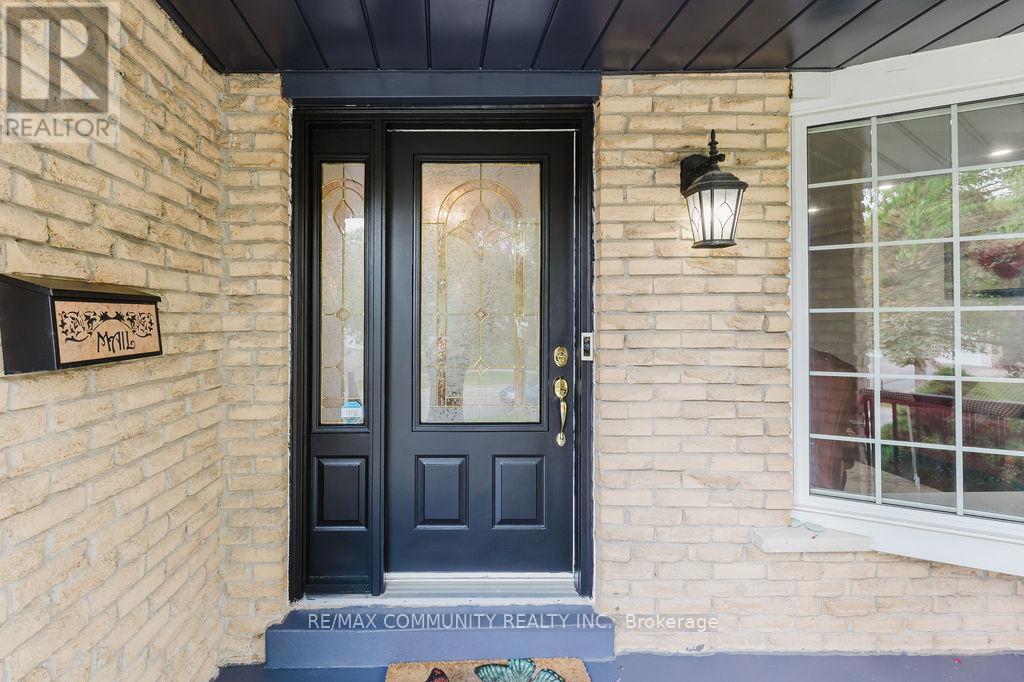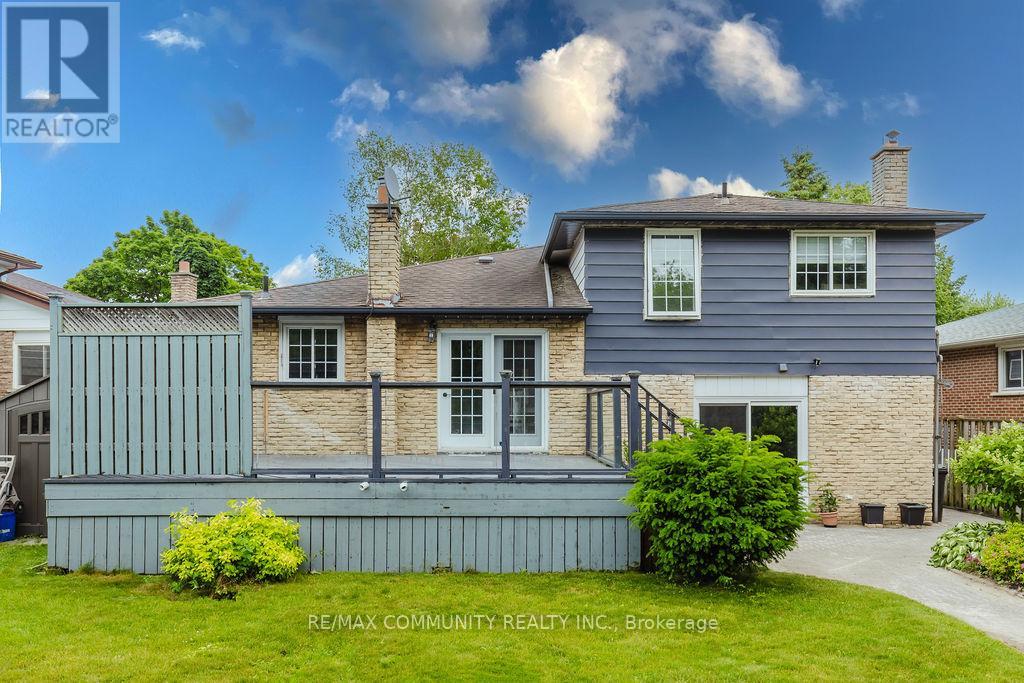42 Satchell Boulevard Toronto, Ontario M1C 3B4
$1,378,000
Spacious Renovated Home on a Premium 48x150 Ft Lot in Desirable Centennial Community. This beautifully renovated 4-level sidesplit, offering generous space and modern upgrades in one of the most sought-after neighborhoods. Featuring 3+1 bedrooms and 2 full kitchens, this home is perfect for large or extended families.Recent upgrades include:Driveway interlock (2023),Tankless water heater (owned), furnace & heat pump (2024), New hardwood flooring on main and upper levels (2024), Modern kitchens on both main floor and basement, Fresh paint throughout (2025). Enjoy the comfort of 2 gas fireplaces, and take advantage of the in-law suite with a separate kitchen ideal for multi-generational living. Step outside to your private backyard oasis featuring a heated in-ground pool, perfect for summer relaxation and entertaining.Don't miss this move-in-ready gem in a family-friendly community close to parks, schools, transit, and all amenities! (id:60083)
Property Details
| MLS® Number | E12242504 |
| Property Type | Single Family |
| Community Name | Centennial Scarborough |
| Parking Space Total | 5 |
| Pool Type | Inground Pool |
| Structure | Deck |
Building
| Bathroom Total | 4 |
| Bedrooms Above Ground | 3 |
| Bedrooms Below Ground | 1 |
| Bedrooms Total | 4 |
| Age | 51 To 99 Years |
| Amenities | Fireplace(s) |
| Appliances | Water Heater - Tankless, Dryer, Stove, Washer, Window Coverings, Refrigerator |
| Basement Features | Apartment In Basement |
| Basement Type | N/a |
| Construction Style Attachment | Detached |
| Construction Style Split Level | Sidesplit |
| Cooling Type | Central Air Conditioning |
| Exterior Finish | Aluminum Siding, Brick |
| Fireplace Present | Yes |
| Fireplace Total | 2 |
| Flooring Type | Hardwood, Laminate |
| Foundation Type | Concrete |
| Half Bath Total | 1 |
| Heating Fuel | Natural Gas |
| Heating Type | Forced Air |
| Size Interior | 2,000 - 2,500 Ft2 |
| Type | House |
| Utility Water | Municipal Water |
Parking
| Garage |
Land
| Acreage | No |
| Sewer | Sanitary Sewer |
| Size Depth | 150 Ft |
| Size Frontage | 47 Ft ,10 In |
| Size Irregular | 47.9 X 150 Ft ; Irreg. Pie (rear: ~ 63.81ft) |
| Size Total Text | 47.9 X 150 Ft ; Irreg. Pie (rear: ~ 63.81ft) |
Rooms
| Level | Type | Length | Width | Dimensions |
|---|---|---|---|---|
| Basement | Recreational, Games Room | 7.16 m | 5.72 m | 7.16 m x 5.72 m |
| Basement | Kitchen | 7.16 m | 572 m | 7.16 m x 572 m |
| Basement | Bedroom | 3.14 m | 3.42 m | 3.14 m x 3.42 m |
| Lower Level | Family Room | 3.38 m | 5.41 m | 3.38 m x 5.41 m |
| Main Level | Living Room | 4.57 m | 4.01 m | 4.57 m x 4.01 m |
| Main Level | Dining Room | 3.48 m | 3.35 m | 3.48 m x 3.35 m |
| Main Level | Kitchen | 3.18 m | 6.1 m | 3.18 m x 6.1 m |
| Upper Level | Primary Bedroom | 4.37 m | 4.17 m | 4.37 m x 4.17 m |
| Upper Level | Bedroom 2 | 3.48 m | 3.15 m | 3.48 m x 3.15 m |
| Upper Level | Bedroom 3 | 3.99 m | 3.15 m | 3.99 m x 3.15 m |
Contact Us
Contact us for more information

Akilan Sivapalan
Broker
www.starelite.ca/
www.facebook.com/RealtorAkilan
203 - 1265 Morningside Ave
Toronto, Ontario M1B 3V9
(416) 287-2222
(416) 282-4488
Nilani Chelliah
Salesperson
203 - 1265 Morningside Ave
Toronto, Ontario M1B 3V9
(416) 287-2222
(416) 282-4488

