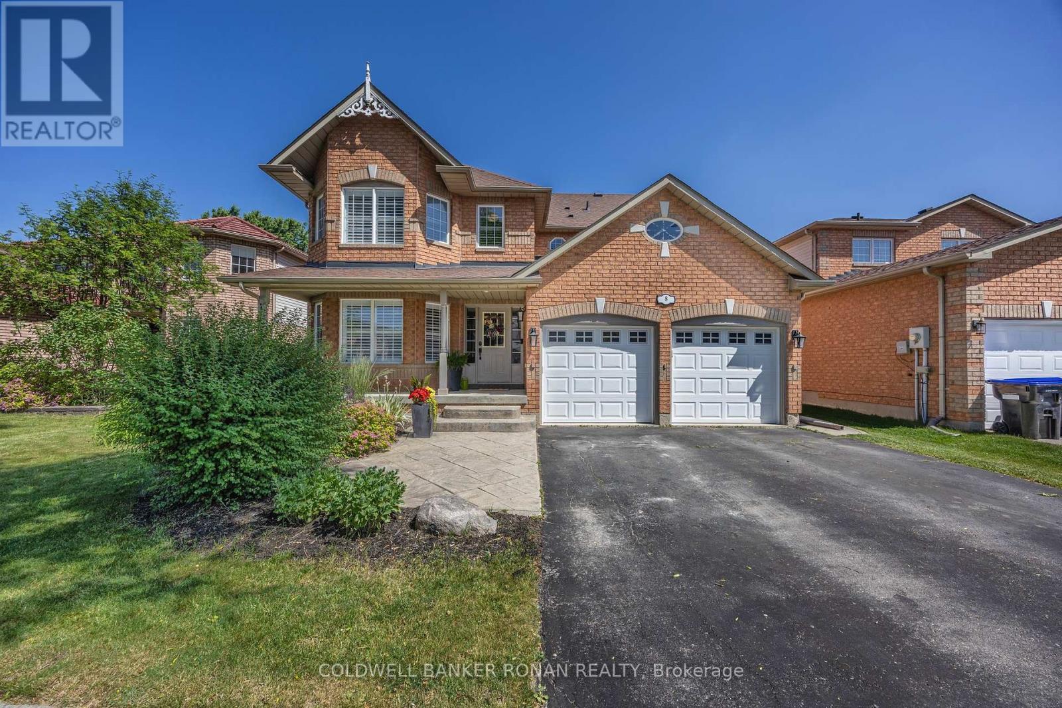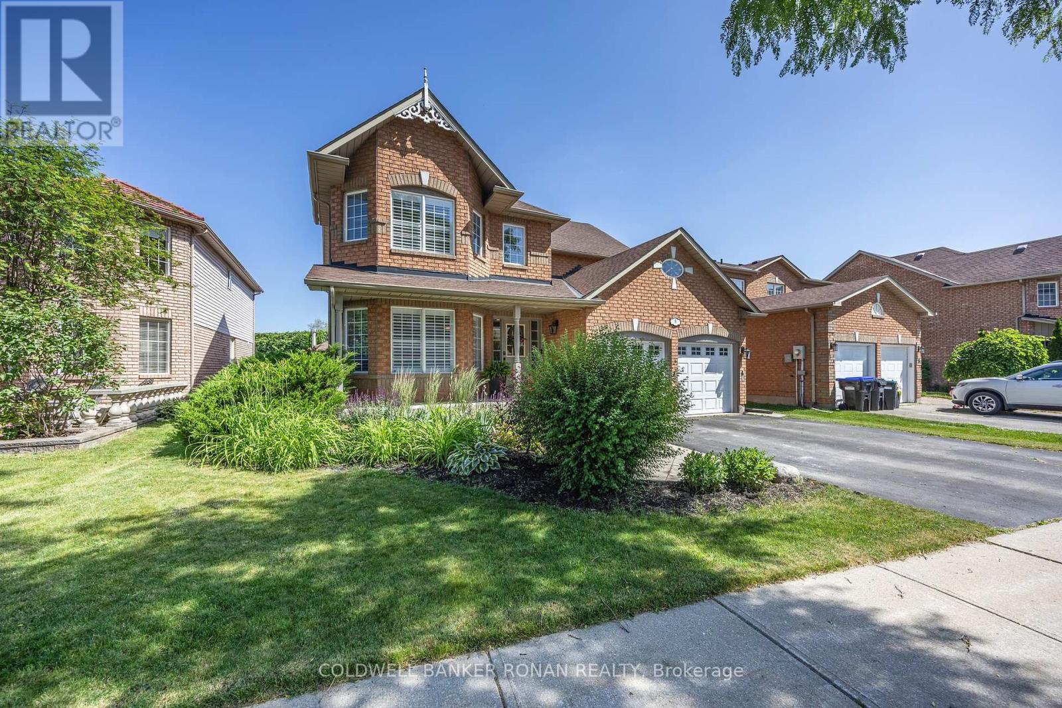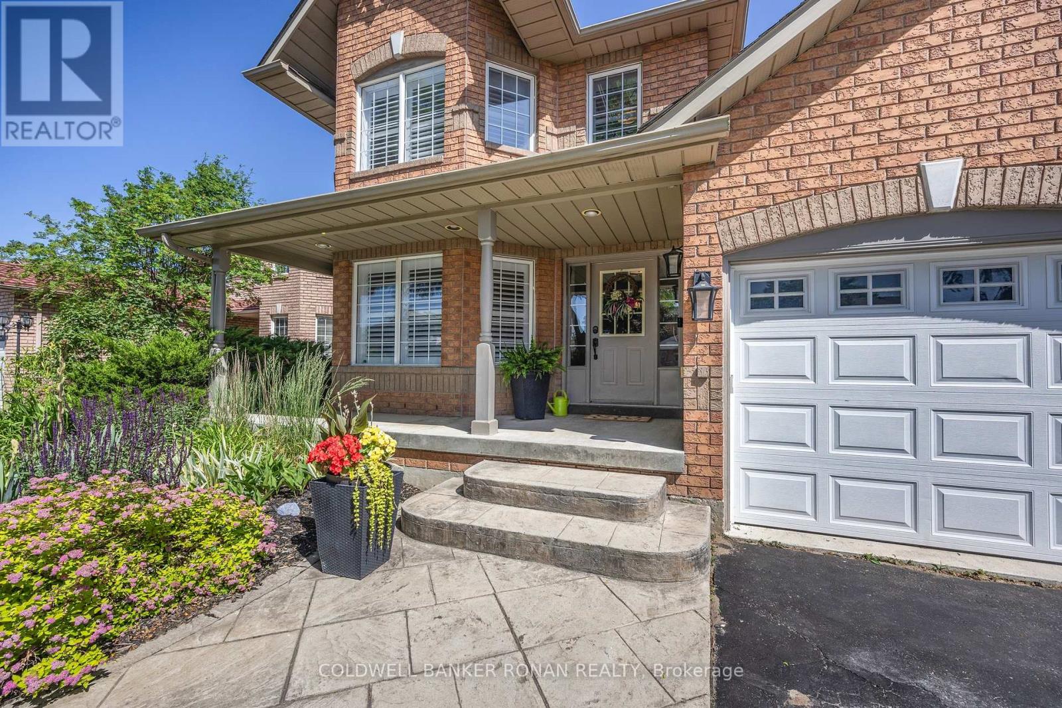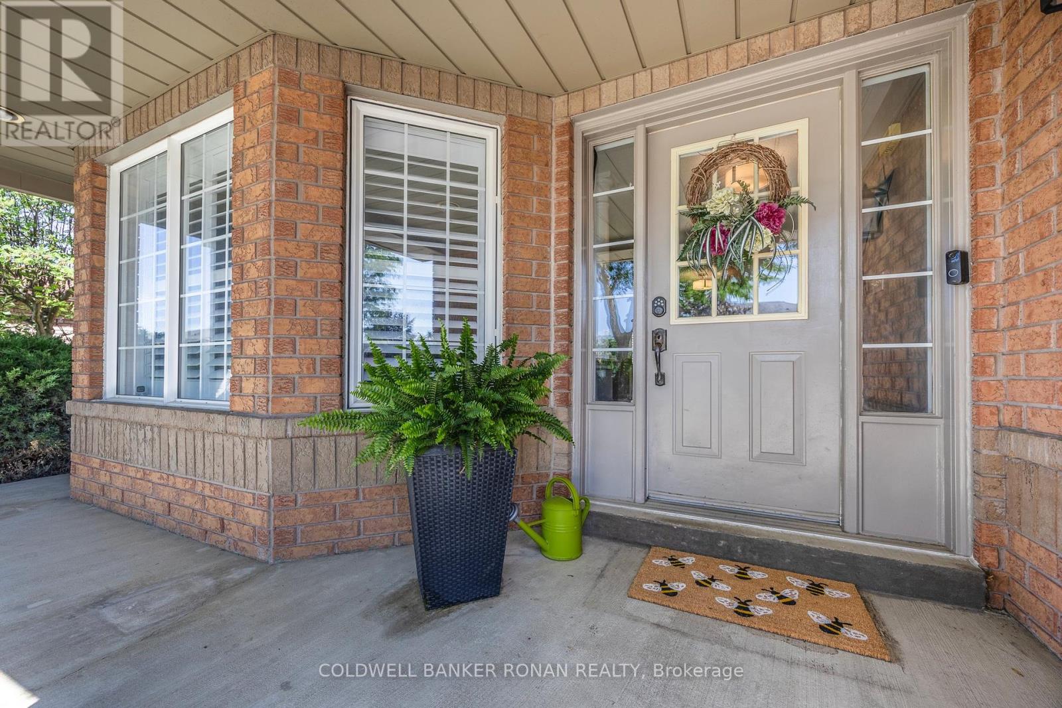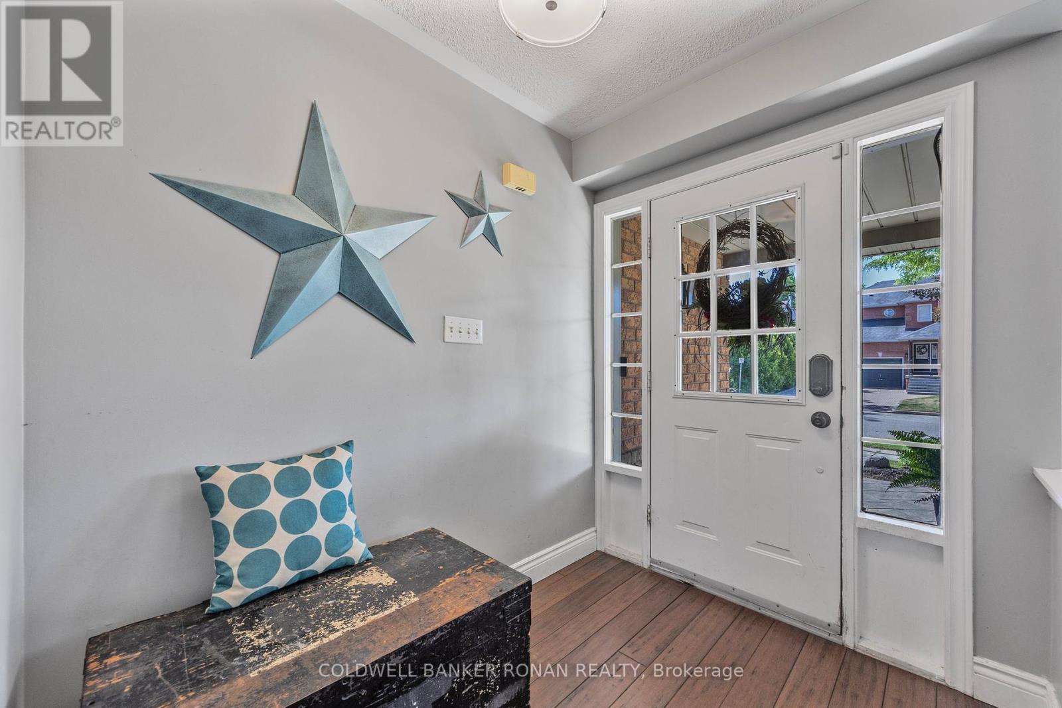8 Coburn Crescent New Tecumseth, Ontario L0G 1A0
$1,029,900
Have you been dreaming of small-town charm without giving up city convenience? Welcome to Beeton a picturesque, close-knit community where neighbours become friends and families put down lasting roots. Just a short drive to major highways and urban amenities, Beeton offers the perfect blend of peaceful living and commuter ease. Step into this beautiful all-brick two-story home, offering over 3,000 sq. ft. of thoughtfully designed living space. With 4 spacious bedrooms and 4 bathrooms including a fully finished basement complete with a second kitchen this home is ideal for multigenerational families or in-law living. Imagine summer evenings in your fully fenced backyard, complete with an inground pool, lush landscaping, two gazebos, and a charming pool house with hydro. A spacious deck and patio area invite effortless entertaining and memory-making. Inside, the heart of the home is a stunning renovated kitchen, featuring a massive island, quartz countertops, gas range, and a view of the sparkling pool beyond. Hardwood floors and California shutters add elegance, while the cozy gas fireplace warms the living space. Enjoy both a formal dining room and family room, main floor laundry with walkout, and interior garage access for everyday ease. This is more than a house its a place to grow, gather, and call home. Updates Include: Kitchen (2020), New Garage Doors Plus Top Up Insulation in Attic & Garage (2018), New A/C (2020). (id:60083)
Property Details
| MLS® Number | N12242636 |
| Property Type | Single Family |
| Community Name | Beeton |
| Amenities Near By | Park, Place Of Worship |
| Community Features | Community Centre |
| Equipment Type | Water Heater |
| Features | Flat Site, Gazebo, In-law Suite |
| Parking Space Total | 4 |
| Pool Type | Inground Pool |
| Rental Equipment Type | Water Heater |
| Structure | Patio(s), Porch, Shed |
Building
| Bathroom Total | 4 |
| Bedrooms Above Ground | 4 |
| Bedrooms Below Ground | 2 |
| Bedrooms Total | 6 |
| Age | 16 To 30 Years |
| Amenities | Fireplace(s) |
| Appliances | Garage Door Opener Remote(s), Water Heater, Water Meter, Dryer, Garage Door Opener, Refrigerator |
| Basement Development | Finished |
| Basement Type | N/a (finished) |
| Construction Style Attachment | Detached |
| Cooling Type | Central Air Conditioning |
| Exterior Finish | Brick |
| Fire Protection | Smoke Detectors |
| Fireplace Present | Yes |
| Fireplace Total | 1 |
| Flooring Type | Hardwood, Carpeted, Ceramic, Laminate |
| Foundation Type | Poured Concrete |
| Half Bath Total | 1 |
| Heating Fuel | Natural Gas |
| Heating Type | Forced Air |
| Stories Total | 2 |
| Size Interior | 2,500 - 3,000 Ft2 |
| Type | House |
| Utility Water | Municipal Water |
Parking
| Attached Garage | |
| Garage |
Land
| Acreage | No |
| Fence Type | Fully Fenced, Fenced Yard |
| Land Amenities | Park, Place Of Worship |
| Landscape Features | Landscaped |
| Sewer | Sanitary Sewer |
| Size Depth | 128 Ft |
| Size Frontage | 49 Ft ,2 In |
| Size Irregular | 49.2 X 128 Ft |
| Size Total Text | 49.2 X 128 Ft|under 1/2 Acre |
Rooms
| Level | Type | Length | Width | Dimensions |
|---|---|---|---|---|
| Second Level | Primary Bedroom | 4.23 m | 3.38 m | 4.23 m x 3.38 m |
| Second Level | Bedroom 2 | 3.9 m | 3.38 m | 3.9 m x 3.38 m |
| Second Level | Bedroom 3 | 3.68 m | 3.35 m | 3.68 m x 3.35 m |
| Second Level | Bedroom 4 | 3.99 m | 3.2 m | 3.99 m x 3.2 m |
| Second Level | Office | 2.56 m | 1.77 m | 2.56 m x 1.77 m |
| Basement | Bedroom 5 | 4.32 m | 3.35 m | 4.32 m x 3.35 m |
| Basement | Kitchen | 3.02 m | 2.74 m | 3.02 m x 2.74 m |
| Basement | Bedroom | 4.23 m | 2.71 m | 4.23 m x 2.71 m |
| Basement | Recreational, Games Room | 6.37 m | 4.24 m | 6.37 m x 4.24 m |
| Ground Level | Kitchen | 6.1 m | 4.2 m | 6.1 m x 4.2 m |
| Ground Level | Dining Room | 4.42 m | 3.35 m | 4.42 m x 3.35 m |
| Ground Level | Family Room | 4.47 m | 3.9 m | 4.47 m x 3.9 m |
| Ground Level | Living Room | 4.6 m | 4.5 m | 4.6 m x 4.5 m |
| Ground Level | Laundry Room | 2.43 m | 2.16 m | 2.43 m x 2.16 m |
Utilities
| Electricity | Installed |
| Sewer | Installed |
https://www.realtor.ca/real-estate/28515073/8-coburn-crescent-new-tecumseth-beeton-beeton
Contact Us
Contact us for more information

Alyea Hummel
Salesperson
(705) 717-6553
www.youtube.com/embed/SWqKS_KQH78
www.alyeahummel.com/
www.facebook.com/thehummelteam
367 Victoria Street East
Alliston, Ontario L9R 1J7
(705) 435-4336
(705) 435-3506

Jeff J. Hummel
Salesperson
367 Victoria Street East
Alliston, Ontario L9R 1J7
(705) 435-4336
(705) 435-3506

