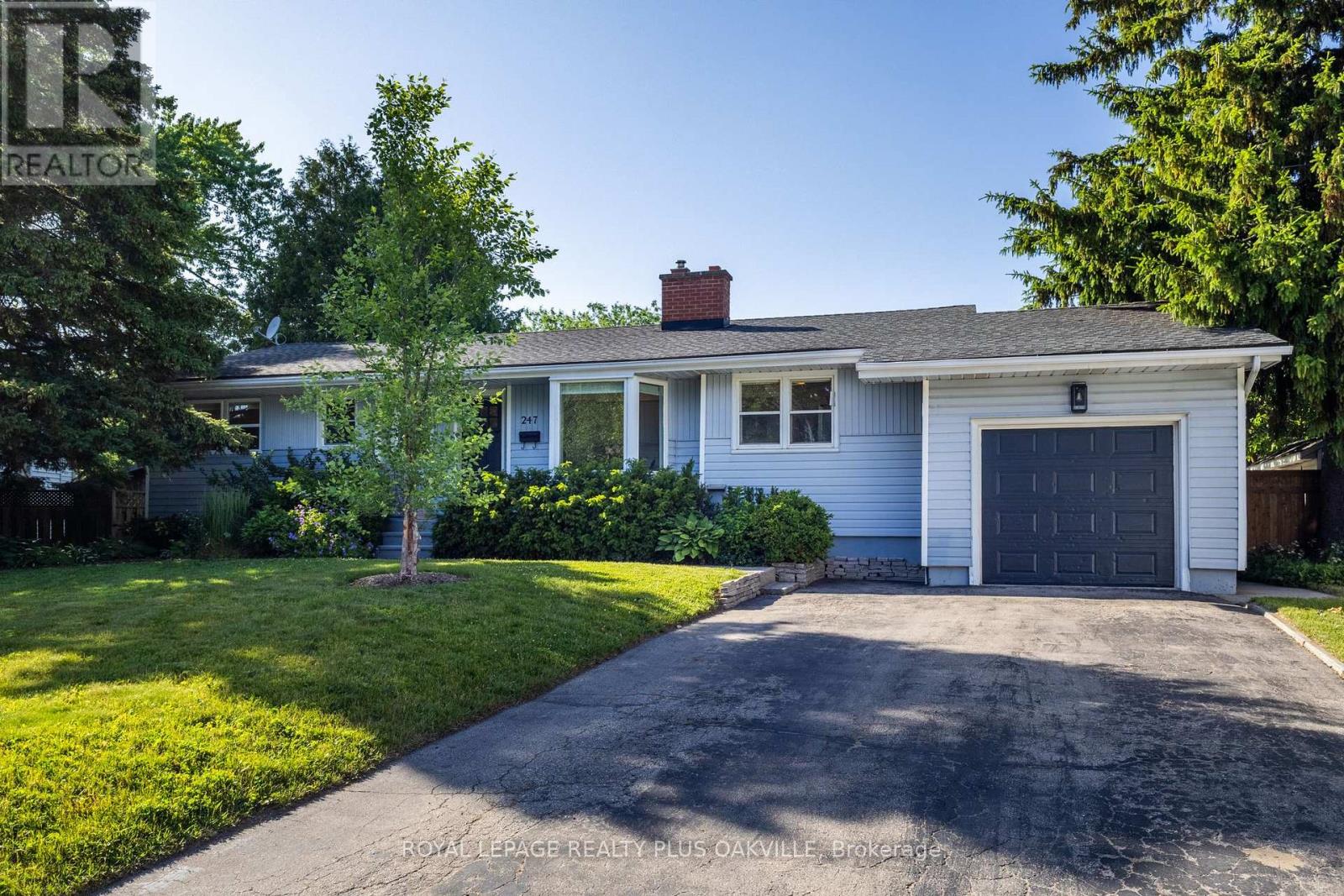247 Elmhurst Crescent Burlington, Ontario L7L 2A5
$1,558,000
Fabulous bungalow, on spectacular OVER-SIZED PREMIUM PIE lot in coveted Shoreacres of South Burlington, an area known for mature, tree-lined streets and top-ranked schools including Tuck Elementary & Nelson Secondary. At 0.318 Acres, 13,864 SF, (63 x 200 x 132 x 133 Ft,) this property on a quiet crescent just steps from the Lake, is one of the Largest Properties in this high-demand area! 1513 SF on Main Floor, & 1373 SF in the Basement, 3+1 Beds, 2.5 Baths, an inviting home with appealing neutral decor & thoughtful updates throughout. Main Floor features inviting Eat-in Kitchen, spacious Dining rm, Living rm with stone fireplace and large windows with lush tranquil back yard views, & added bonus of both a Mudroom (Side entrance), with cubbies & hooks to help with family organization! & a bright Sunroom for endless possible uses - office, playroom or yoga studio! A stunning back yard oasis with Salt Water Pool, towering cedars and lush Perennial Gardens is a gardeners paradise in a tranquil, private setting, without compromising a large lawn area - perfect for lazy summer days, family life and entertaining. Extensive Interlock Patio for dining and seating areas, sprinklers in front and back yards. Large Pool/Storage Shed, and the generous side yard has a Potting Shed & spacious BBQ area. Basement, a bright space, with large rooms offering multiple uses suit your lifestyle - Rec / Games / Sitting rooms, featuring large windows, recently updated with brand new Bath with walk-in shower, new carpet, freshly painted throughout, lots of storage and wine cellar. Furnace (2021), AC (2025).This uniquely large property is Move-in-Ready to enjoy your new home in a Premier South Burlington neighbourhood, one of Canadas top-rated cities! LOCATION - Lake, Marilus, Paletta, Schools, DT Burlington Waterfront, restaurants, shops, cycle / walking paths Hospital, GO, QEW. (id:60083)
Open House
This property has open houses!
2:00 pm
Ends at:4:00 pm
Property Details
| MLS® Number | W12243476 |
| Property Type | Single Family |
| Community Name | Shoreacres |
| Equipment Type | Water Heater |
| Features | Flat Site |
| Parking Space Total | 5 |
| Pool Features | Salt Water Pool |
| Pool Type | Inground Pool |
| Rental Equipment Type | Water Heater |
| Structure | Patio(s) |
Building
| Bathroom Total | 3 |
| Bedrooms Above Ground | 3 |
| Bedrooms Below Ground | 1 |
| Bedrooms Total | 4 |
| Age | 51 To 99 Years |
| Amenities | Fireplace(s) |
| Architectural Style | Bungalow |
| Basement Development | Finished |
| Basement Type | Full (finished) |
| Construction Style Attachment | Detached |
| Cooling Type | Central Air Conditioning |
| Exterior Finish | Vinyl Siding |
| Fireplace Present | Yes |
| Fireplace Total | 2 |
| Foundation Type | Poured Concrete |
| Half Bath Total | 1 |
| Heating Fuel | Natural Gas |
| Heating Type | Forced Air |
| Stories Total | 1 |
| Size Interior | 1,500 - 2,000 Ft2 |
| Type | House |
| Utility Water | Municipal Water |
Parking
| Garage |
Land
| Acreage | No |
| Landscape Features | Landscaped |
| Sewer | Sanitary Sewer |
| Size Depth | 132 Ft |
| Size Frontage | 63 Ft |
| Size Irregular | 63 X 132 Ft ; Huge Property, Massive Pie Lot |
| Size Total Text | 63 X 132 Ft ; Huge Property, Massive Pie Lot |
| Zoning Description | R2-1 |
Rooms
| Level | Type | Length | Width | Dimensions |
|---|---|---|---|---|
| Basement | Recreational, Games Room | 6.38 m | 3.71 m | 6.38 m x 3.71 m |
| Basement | Sitting Room | 3.84 m | 3.51 m | 3.84 m x 3.51 m |
| Basement | Bedroom 4 | 4.52 m | 3.73 m | 4.52 m x 3.73 m |
| Basement | Bathroom | 3.78 m | 2.11 m | 3.78 m x 2.11 m |
| Basement | Laundry Room | 3.81 m | 3.12 m | 3.81 m x 3.12 m |
| Basement | Utility Room | 2.72 m | 1.35 m | 2.72 m x 1.35 m |
| Basement | Other | 2.39 m | 2.18 m | 2.39 m x 2.18 m |
| Basement | Other | 2.46 m | 1.52 m | 2.46 m x 1.52 m |
| Main Level | Kitchen | 5.82 m | 2.67 m | 5.82 m x 2.67 m |
| Main Level | Bathroom | 3.12 m | 1.88 m | 3.12 m x 1.88 m |
| Main Level | Dining Room | 3.71 m | 2.77 m | 3.71 m x 2.77 m |
| Main Level | Living Room | 5.87 m | 4.04 m | 5.87 m x 4.04 m |
| Main Level | Mud Room | 2.77 m | 1.98 m | 2.77 m x 1.98 m |
| Main Level | Office | 3.38 m | 2.77 m | 3.38 m x 2.77 m |
| Main Level | Foyer | 4.14 m | 1.37 m | 4.14 m x 1.37 m |
| Main Level | Primary Bedroom | 4.42 m | 3.07 m | 4.42 m x 3.07 m |
| Main Level | Bathroom | 1.4 m | 1.35 m | 1.4 m x 1.35 m |
| Main Level | Bedroom 2 | 4.22 m | 2.97 m | 4.22 m x 2.97 m |
| Main Level | Bedroom 3 | 3 m | 2.97 m | 3 m x 2.97 m |
https://www.realtor.ca/real-estate/28517005/247-elmhurst-crescent-burlington-shoreacres-shoreacres
Contact Us
Contact us for more information

Natasha Eadie
Salesperson
natashaeadie.com/
2347 Lakeshore Rd W # 2
Oakville, Ontario L6L 1H4
(905) 825-7777
(905) 825-3593




















































