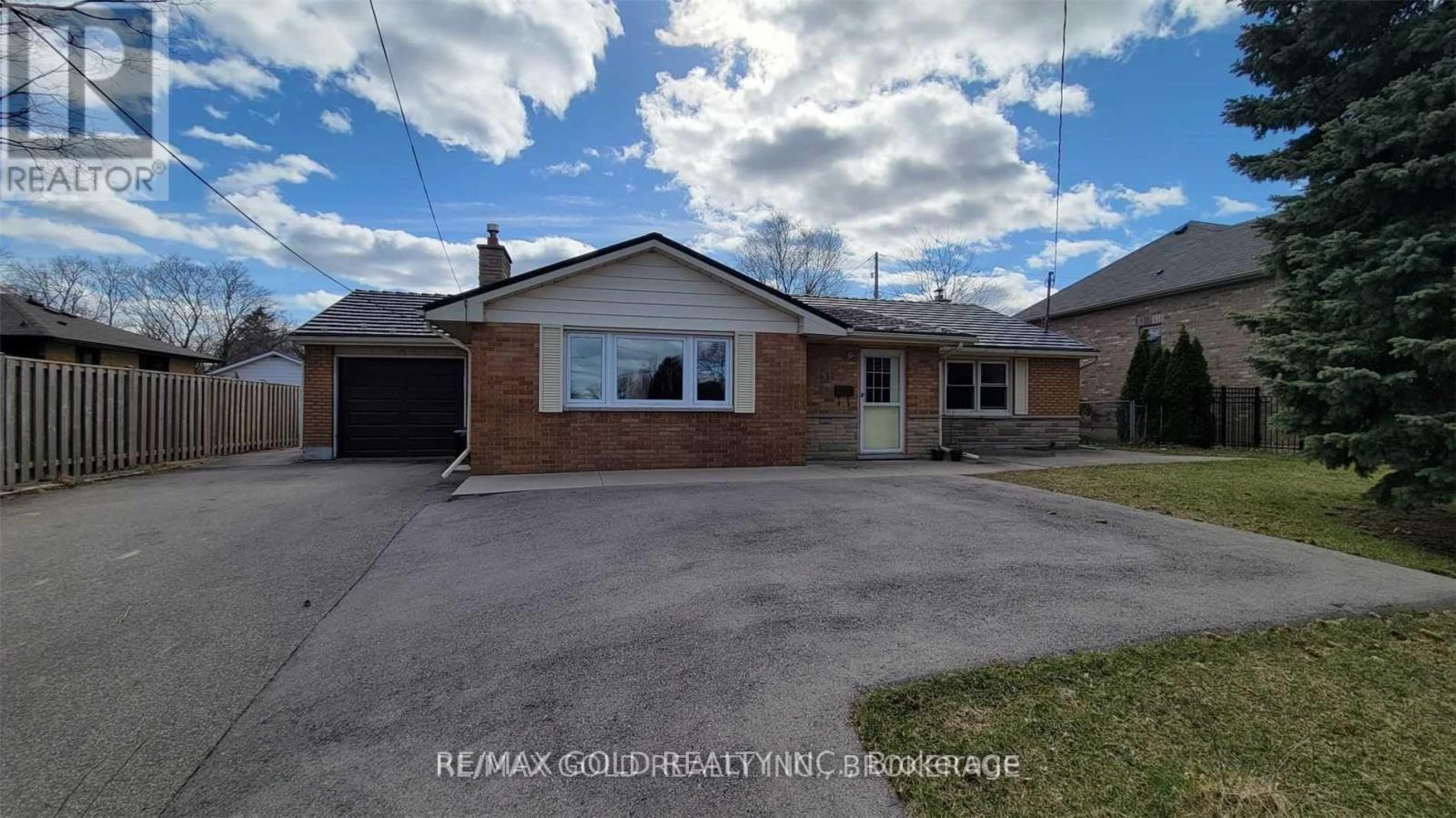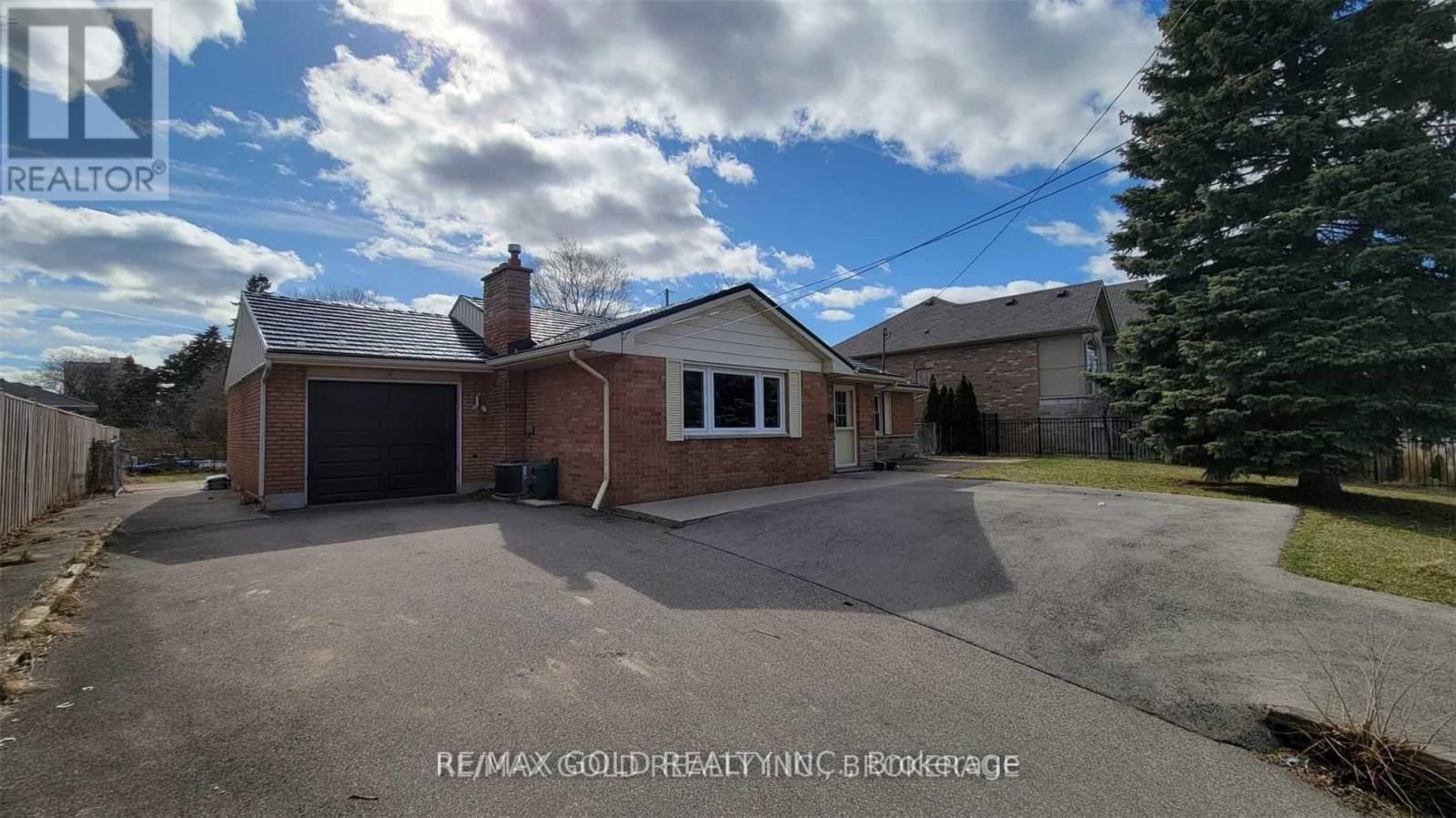538 Dynes Road Burlington, Ontario L7N 2V2
6 Bedroom
2 Bathroom
1,100 - 1,500 ft2
Bungalow
Central Air Conditioning
Forced Air
$1,099,000
Excellent opportunity to buy a Detached Solid Brick Bungalow with Finished Basement set on huge lot on Desirable Area of Burlington. Very convenient Location close to all amenities. Hard floor on main floor, Metal roof. Good neighbourhood to raise your family , opportunity to make big house on a big lot. (id:60083)
Property Details
| MLS® Number | W12245083 |
| Property Type | Single Family |
| Community Name | Roseland |
| Amenities Near By | Park, Public Transit, Schools |
| Equipment Type | Water Heater |
| Parking Space Total | 6 |
| Rental Equipment Type | Water Heater |
Building
| Bathroom Total | 2 |
| Bedrooms Above Ground | 3 |
| Bedrooms Below Ground | 3 |
| Bedrooms Total | 6 |
| Architectural Style | Bungalow |
| Basement Type | Full |
| Construction Style Attachment | Detached |
| Cooling Type | Central Air Conditioning |
| Exterior Finish | Brick |
| Foundation Type | Brick |
| Heating Fuel | Natural Gas |
| Heating Type | Forced Air |
| Stories Total | 1 |
| Size Interior | 1,100 - 1,500 Ft2 |
| Type | House |
| Utility Water | Municipal Water |
Parking
| Attached Garage | |
| Garage |
Land
| Acreage | No |
| Fence Type | Fenced Yard |
| Land Amenities | Park, Public Transit, Schools |
| Sewer | Sanitary Sewer |
| Size Depth | 110 Ft |
| Size Frontage | 73 Ft |
| Size Irregular | 73 X 110 Ft |
| Size Total Text | 73 X 110 Ft |
Rooms
| Level | Type | Length | Width | Dimensions |
|---|---|---|---|---|
| Basement | Recreational, Games Room | 6.1 m | 3.6 m | 6.1 m x 3.6 m |
| Main Level | Living Room | 6.39 m | 4.88 m | 6.39 m x 4.88 m |
| Main Level | Dining Room | 6.39 m | 4.88 m | 6.39 m x 4.88 m |
| Main Level | Kitchen | 4.88 m | 3.39 m | 4.88 m x 3.39 m |
| Main Level | Primary Bedroom | 4.27 m | 3.39 m | 4.27 m x 3.39 m |
| Main Level | Bedroom 2 | 3.82 m | 2.75 m | 3.82 m x 2.75 m |
| Main Level | Bedroom 3 | 3.39 m | 2.75 m | 3.39 m x 2.75 m |
https://www.realtor.ca/real-estate/28520384/538-dynes-road-burlington-roseland-roseland
Contact Us
Contact us for more information
Sunny Chugh
Salesperson
RE/MAX Gold Realty Inc.
2720 North Park Drive #201
Brampton, Ontario L6S 0E9
2720 North Park Drive #201
Brampton, Ontario L6S 0E9
(905) 456-1010
(905) 673-8900













