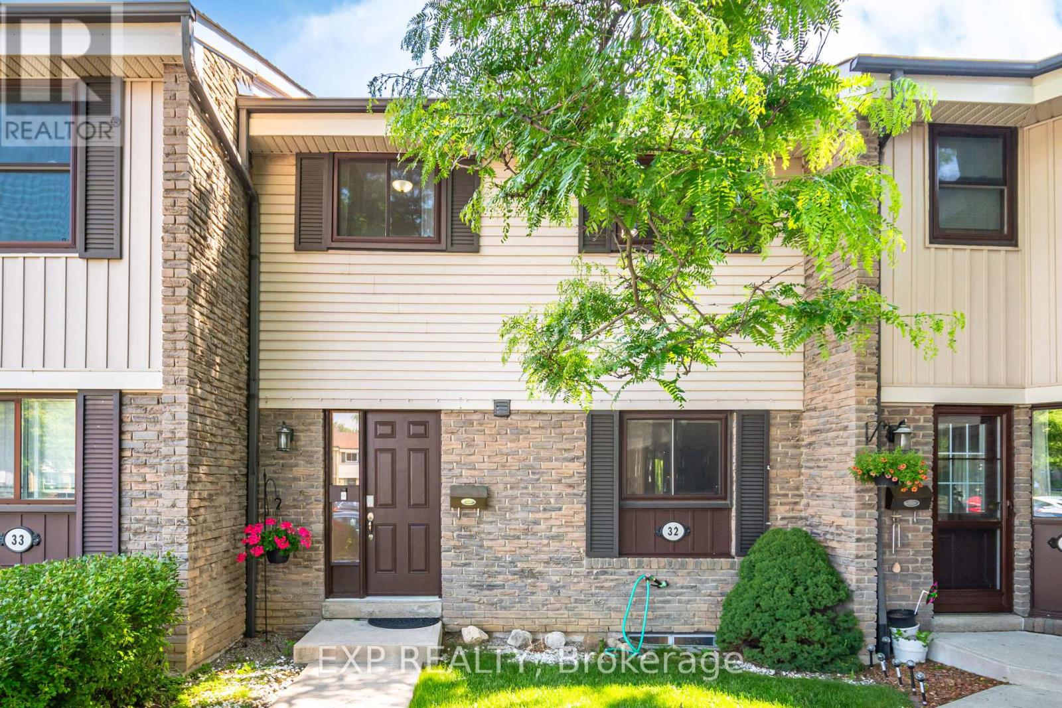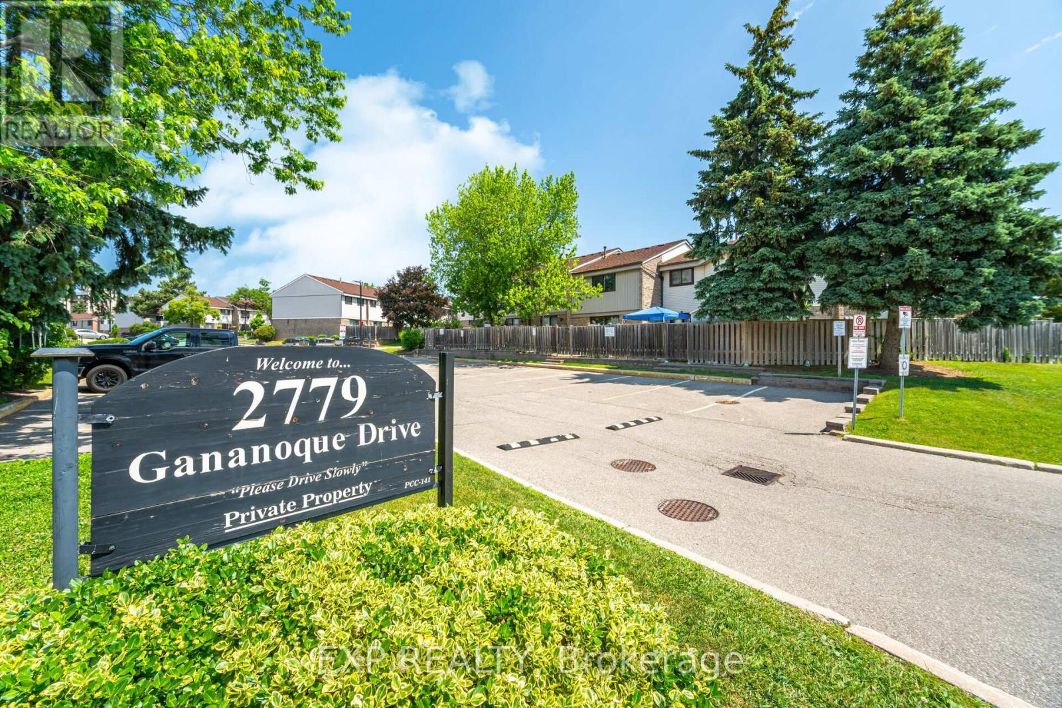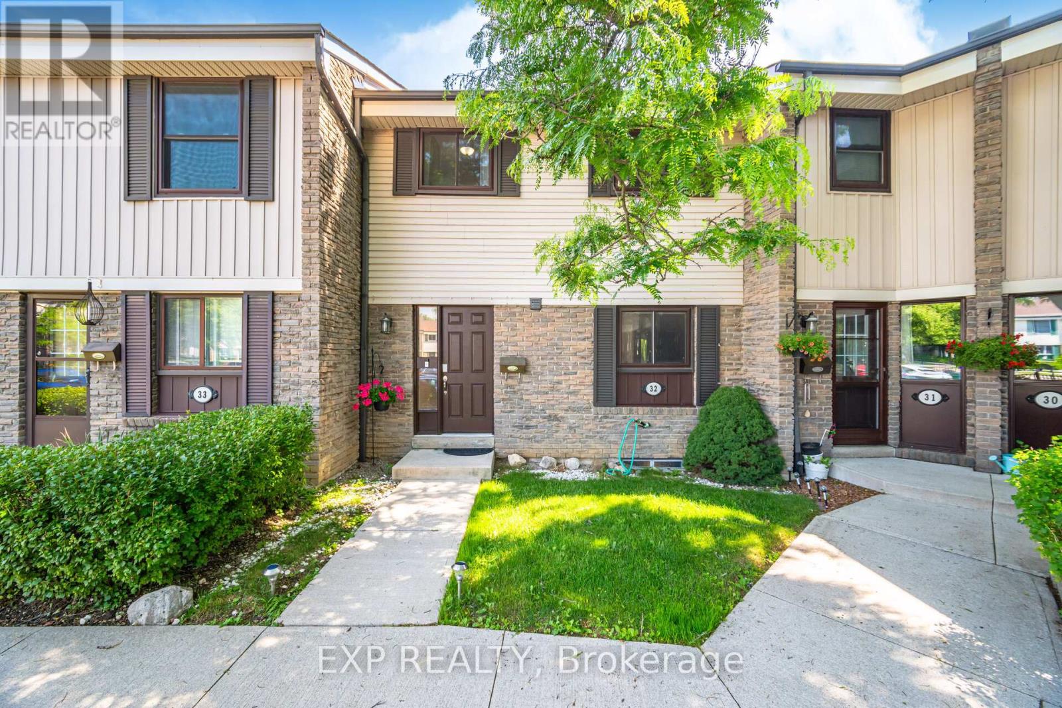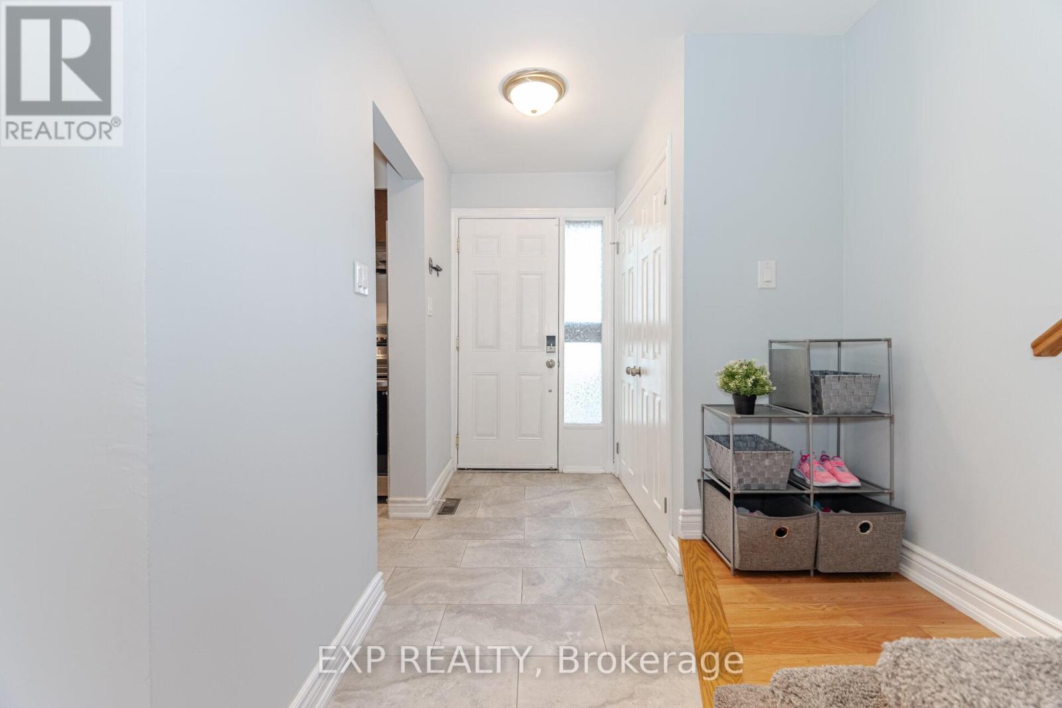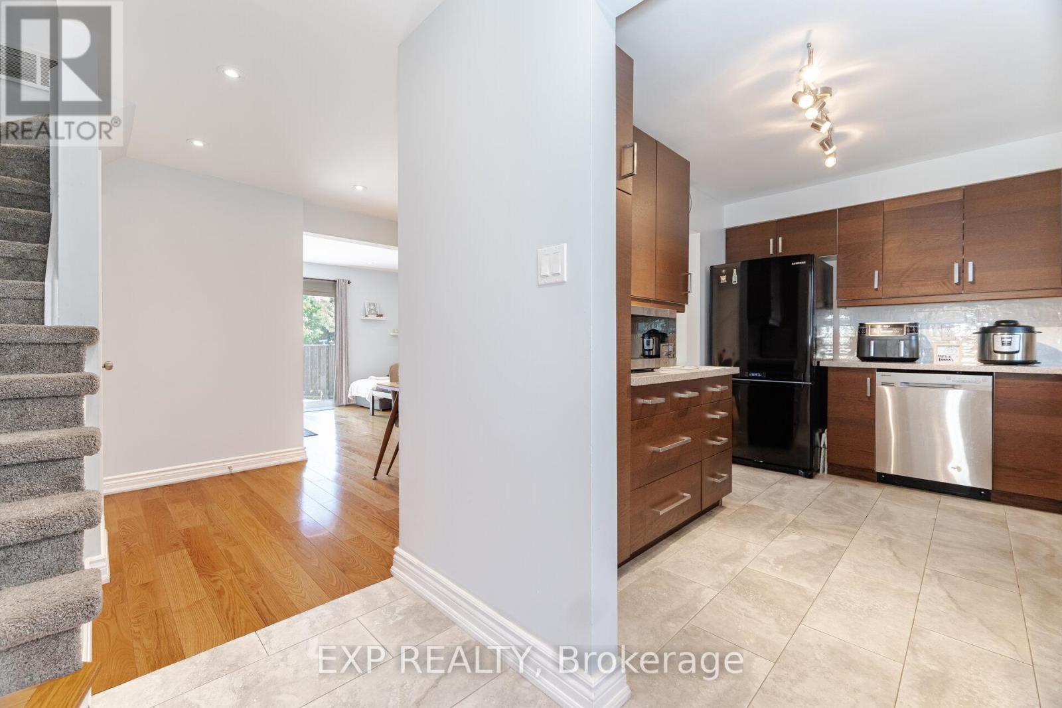32 - 2779 Gananoque Drive Mississauga, Ontario L5N 2E4
$718,250Maintenance, Water, Common Area Maintenance, Insurance, Parking
$582.50 Monthly
Maintenance, Water, Common Area Maintenance, Insurance, Parking
$582.50 MonthlyWelcome To Unit #32: A Bright, Beautifully-Maintained 3-Bedroom Townhouse At 2779 Gananoque Drive, In The Picturesque, Family-Friendly Neighbourhood of Meadowvale! The Bright Interior Of This Southwest-Facing Unit Is Graced By Morning Sunlight Through The Large Sliding Glass Door In The Living Room And Through The Primary Bedroom Window. The 2nd And 3rd Bedrooms, As Well As The Kitchen, Receive Afternoon Sun And Often Yield Views Of Beautiful Sunset Skies. An Updated Ikea Kitchen Makes Effective Use Of The Available Space, While Providing Ample Counterspace For Daily Needs, Or Large-Group Dining Preparation. The Open-Concept Living-Dining Areas Add Depth, Comfort, And Light To The Main Level, Even At Night, With Their Soft, Bright LED Pot Lights. The Finished Basement Includes A Full 3-Piece Bathroom, And Can Easily Be Used As A Family Room, Children's Play Area, Or Quiet Office Space. The Condominium Grounds Are Well-Maintained, And The Conveniently-Placed Garbage And Recycling Units Are Emptied Regularly. A Rec-Centre With Outdoor Pool And Children's Play Area Is Available For All Residents' Use, In Compliance With The Appropriate Condominium Regulations. The Condominium Is Located On A MiWay Transit Route, A School Bus Route, And Is Steps-To-A-Short-Drive Away From: Lake Aquitaine/Wabukayne Trails; Hunter's Green Park; Meadowvale Tennis Courts And Baseball Diamond; Meadowvale GO Station; Shopping Centres; Restaurants; Schools (Public, Separate, And Private); Places Of Worship; Highways 401 And 407ETR; Numerous Health Care Facilities; And Is A Mere 20-30 Minutes (By Car) From Toronto Pearson Int'l Airport. Come To Life In Meadowvale! Come To Life At 2779 Gananoque Drive: Make Unit #32 Yours! (id:60083)
Open House
This property has open houses!
2:00 pm
Ends at:4:00 pm
2:00 pm
Ends at:4:00 pm
Property Details
| MLS® Number | W12245457 |
| Property Type | Single Family |
| Community Name | Meadowvale |
| Community Features | Pet Restrictions |
| Equipment Type | Water Heater - Gas |
| Features | Carpet Free, In Suite Laundry |
| Parking Space Total | 2 |
| Rental Equipment Type | Water Heater - Gas |
Building
| Bathroom Total | 2 |
| Bedrooms Above Ground | 3 |
| Bedrooms Total | 3 |
| Appliances | Water Heater, Dishwasher, Dryer, Microwave, Alarm System, Stove, Washer, Window Coverings, Refrigerator |
| Basement Development | Finished |
| Basement Type | Full (finished) |
| Cooling Type | Central Air Conditioning |
| Exterior Finish | Aluminum Siding, Brick |
| Flooring Type | Ceramic, Hardwood, Laminate |
| Heating Fuel | Natural Gas |
| Heating Type | Forced Air |
| Stories Total | 2 |
| Size Interior | 1,000 - 1,199 Ft2 |
| Type | Row / Townhouse |
Parking
| No Garage |
Land
| Acreage | No |
Rooms
| Level | Type | Length | Width | Dimensions |
|---|---|---|---|---|
| Second Level | Primary Bedroom | 5.79 m | 3.4 m | 5.79 m x 3.4 m |
| Second Level | Bedroom 2 | 3.78 m | 2.87 m | 3.78 m x 2.87 m |
| Second Level | Bedroom 3 | 2.56 m | 2.87 m | 2.56 m x 2.87 m |
| Basement | Family Room | 5.2 m | 3.6 m | 5.2 m x 3.6 m |
| Basement | Laundry Room | 3.83 m | 3.2 m | 3.83 m x 3.2 m |
| Main Level | Kitchen | 2.71 m | 1.42 m | 2.71 m x 1.42 m |
| Main Level | Dining Room | 4.77 m | 2.43 m | 4.77 m x 2.43 m |
| Main Level | Living Room | 5.81 m | 3.12 m | 5.81 m x 3.12 m |
Contact Us
Contact us for more information

Matthew J. Walker
Salesperson
4711 Yonge St 10th Flr, 106430
Toronto, Ontario M2N 6K8
(866) 530-7737

