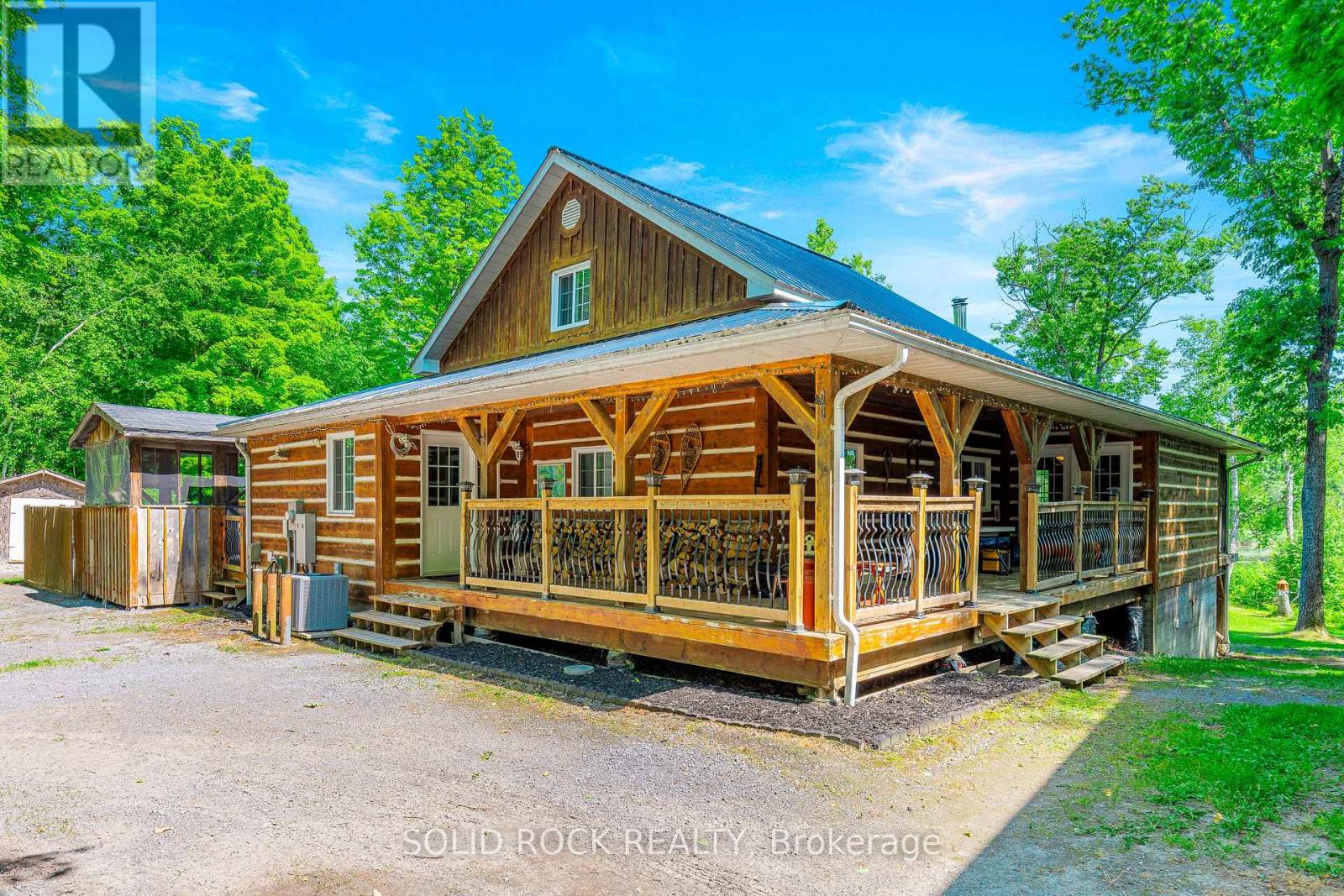261 Lacourse Lane Lanark Highlands, Ontario K0A 3L0
$860,000
Escape the racket of the lake in this serene estuary. Otters, turtles, frogs, deer, birds, all for your enjoyment overlooking the quiet side of the bay on White Lake. Boat launch access is across the street. Dock out front. Bunkie for all the family, really a 5 bedroom property with at least 3 lounge rooms. This place is seriously loaded with all the entertainment including sauna, hot tub, pool, playground, firepit gazebo, decks ( some screened), games room, fireplaces, vaulted ceilings, wildlife viewing, etc. Sleeps over 20 due to the loft and bunkie. Generator ready to protect the music and chilled beverages. Wood stove or propane furnace for heat, central air in main structure, mobile air conditioner in bunkie. Central vac and water softener too. Road plowed between 6 and 8 am. Just an hour west of Ottawa makes it the perfect escape. (id:60083)
Property Details
| MLS® Number | X12245484 |
| Property Type | Single Family |
| Community Name | 917 - Lanark Highlands (Darling) Twp |
| Equipment Type | Water Heater - Electric |
| Features | Sloping, Conservation/green Belt, Gazebo |
| Parking Space Total | 10 |
| Pool Type | Above Ground Pool |
| Rental Equipment Type | Water Heater - Electric |
| Structure | Deck, Patio(s), Porch, Dock |
| View Type | Lake View, View Of Water, Direct Water View |
Building
| Bathroom Total | 2 |
| Bedrooms Above Ground | 3 |
| Bedrooms Total | 3 |
| Age | 16 To 30 Years |
| Amenities | Fireplace(s) |
| Appliances | Hot Tub, Central Vacuum |
| Basement Development | Unfinished |
| Basement Type | Crawl Space (unfinished) |
| Construction Style Attachment | Detached |
| Cooling Type | Central Air Conditioning |
| Exterior Finish | Wood |
| Fireplace Present | Yes |
| Fireplace Total | 2 |
| Foundation Type | Concrete |
| Heating Fuel | Propane |
| Heating Type | Forced Air |
| Stories Total | 2 |
| Size Interior | 1,500 - 2,000 Ft2 |
| Type | House |
Parking
| Detached Garage | |
| Garage |
Land
| Acreage | No |
| Sewer | Septic System |
| Size Depth | 291 Ft ,10 In |
| Size Frontage | 220 Ft ,6 In |
| Size Irregular | 220.5 X 291.9 Ft |
| Size Total Text | 220.5 X 291.9 Ft |
| Zoning Description | Residential |
Rooms
| Level | Type | Length | Width | Dimensions |
|---|---|---|---|---|
| Second Level | Loft | 7 m | 6 m | 7 m x 6 m |
| Ground Level | Bedroom | 3.3 m | 4.5 m | 3.3 m x 4.5 m |
| Ground Level | Bedroom 2 | 3.3 m | 3.3 m | 3.3 m x 3.3 m |
| Ground Level | Great Room | 4.5 m | 8.8 m | 4.5 m x 8.8 m |
| Ground Level | Kitchen | 5 m | 3 m | 5 m x 3 m |
| Ground Level | Dining Room | 1.8 m | 2.1 m | 1.8 m x 2.1 m |
| Ground Level | Sitting Room | 2.1 m | 1.2 m | 2.1 m x 1.2 m |
Contact Us
Contact us for more information
Christina Simpson
Salesperson
75 King Street East
Brockville, Ontario K6V 1B2
(613) 498-3113
(613) 493-3223




















































