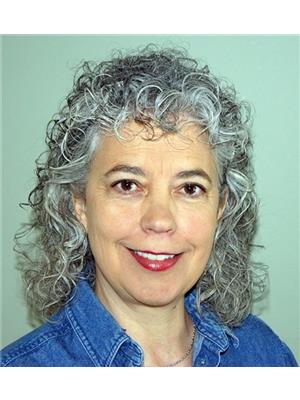224 First West Bay Keewatin, Ontario P0X 1C0
4 Bedroom
4 Bathroom
2,327 ft2
2 Level
Fireplace
Air Exchanger, Central Air Conditioning
Forced Air, Heat Pump, Wood Stove
Waterfront
$695,000
One of a Kind - Victorian Style Riverfront - 2,300+ s/f 4 bed/ 3 1/2 bath on two levels... hardwood floors, formal dining room, wrap-around covered deck, pantry, 3 season sunroom, large recently renovated kitchen with built-in appliances, island & quartz countertops, geothermal heating/cooling system, new septic system, low profile waterfront w access to your own sand beach & spectacular sunsets! (id:60083)
Property Details
| MLS® Number | TB251854 |
| Property Type | Recreational |
| Community Name | Keewatin |
| Communication Type | High Speed Internet |
| Features | Balcony, Crushed Stone Driveway |
| Storage Type | Storage Shed |
| Structure | Deck, Dock, Shed |
| Water Front Type | Waterfront |
Building
| Bathroom Total | 4 |
| Bedrooms Above Ground | 4 |
| Bedrooms Total | 4 |
| Age | Over 26 Years |
| Appliances | Dishwasher, Central Vacuum, Stove, Dryer, Microwave, Window Coverings, Refrigerator, Washer |
| Architectural Style | 2 Level |
| Basement Development | Unfinished |
| Basement Type | Partial (unfinished) |
| Construction Style Attachment | Detached |
| Cooling Type | Air Exchanger, Central Air Conditioning |
| Exterior Finish | Vinyl |
| Fireplace Fuel | Wood |
| Fireplace Present | Yes |
| Fireplace Total | 1 |
| Fireplace Type | Woodstove,stove |
| Flooring Type | Hardwood |
| Foundation Type | Poured Concrete, Stone |
| Half Bath Total | 1 |
| Heating Fuel | Geo Thermal |
| Heating Type | Forced Air, Heat Pump, Wood Stove |
| Stories Total | 2 |
| Size Interior | 2,327 Ft2 |
| Utility Water | Lake/river Water Intake |
Parking
| No Garage | |
| Gravel |
Land
| Access Type | Road Access |
| Acreage | No |
| Sewer | Septic System |
| Size Frontage | 164.0000 |
| Size Total Text | 1/2 - 1 Acre |
Rooms
| Level | Type | Length | Width | Dimensions |
|---|---|---|---|---|
| Second Level | Primary Bedroom | 14'6" x 21' | ||
| Second Level | Bedroom | 10' x 13'6" | ||
| Second Level | Bedroom | 9'3" x 14'3" | ||
| Second Level | Bathroom | 4 pc | ||
| Second Level | Bathroom | 3 pc | ||
| Second Level | Bathroom | 4 pc | ||
| Main Level | Living Room | 14'6" x 22' | ||
| Main Level | Kitchen | 14' x 19'6" | ||
| Main Level | Dining Room | 9'6" x 16' | ||
| Main Level | Bedroom | 9'4" x 12'6" | ||
| Main Level | Den | 5'6" x 9'4" | ||
| Main Level | Laundry Room | 3' x 4'6" | ||
| Main Level | Bathroom | 2 pc |
Utilities
| Cable | Available |
| Electricity | Available |
| Telephone | Available |
https://www.realtor.ca/real-estate/28520963/224-first-west-bay-keewatin-keewatin
Contact Us
Contact us for more information

Shelley Torrie
Broker of Record
www.kenora-realestate.com/
www.facebook.com/Shelley-Torrie-Home-Cottage-Realty-Real-Estate-Brokerage-176268542457310
Shelley Torrie Home And Cottage Realty
Keewatin Post Office Box 357 Kenora Ontario 721 Beach Rd
Kenora, Ontario P0X 1C0
Keewatin Post Office Box 357 Kenora Ontario 721 Beach Rd
Kenora, Ontario P0X 1C0
(807) 547-4020
(807) 547-4075
(807) 547-4075
www.kenora-realestate.com






