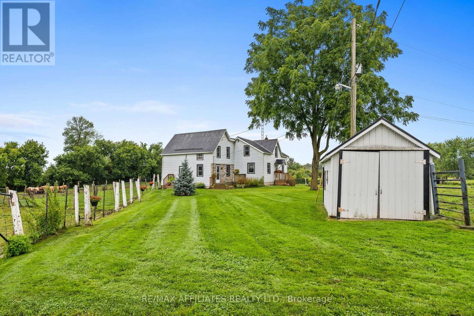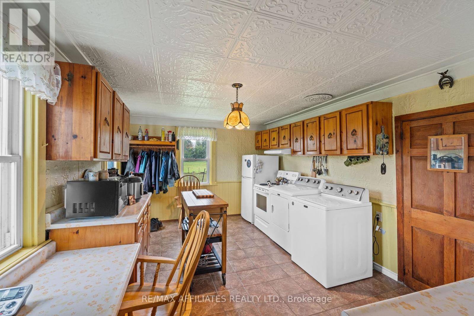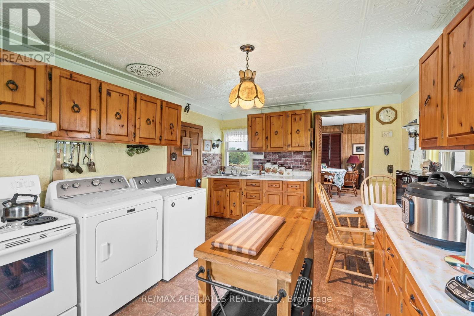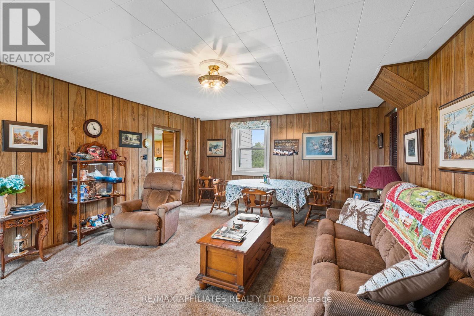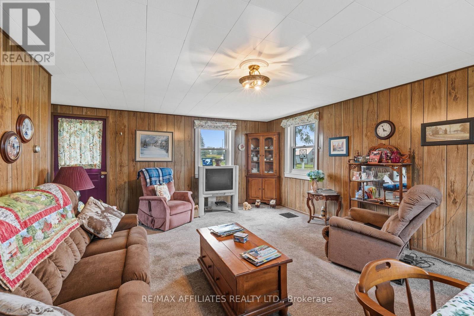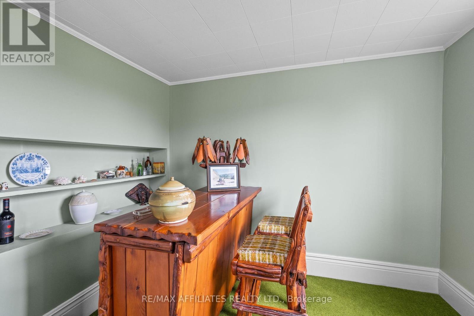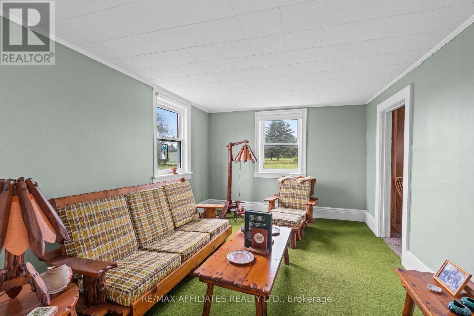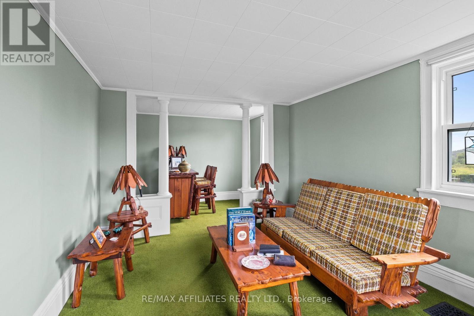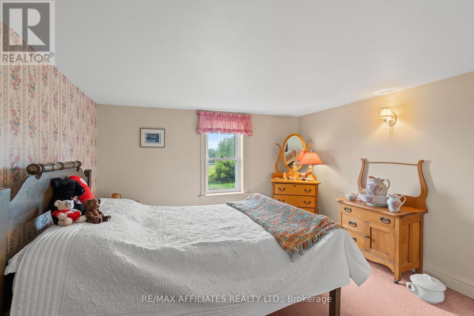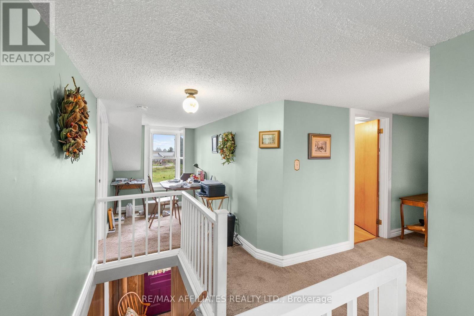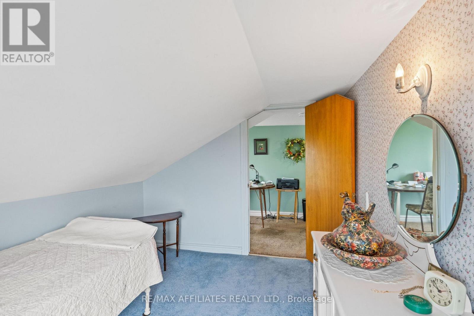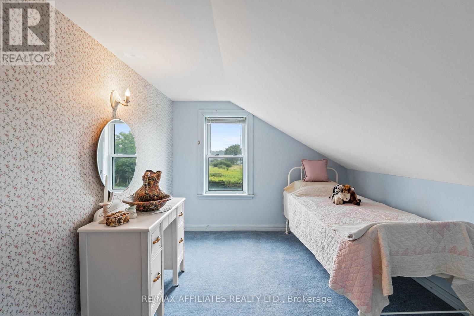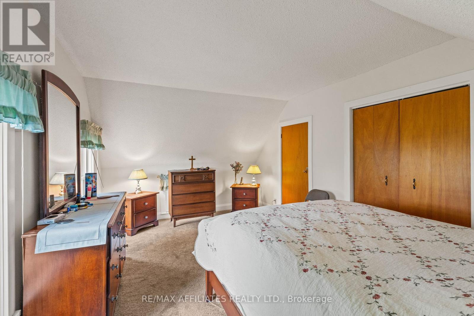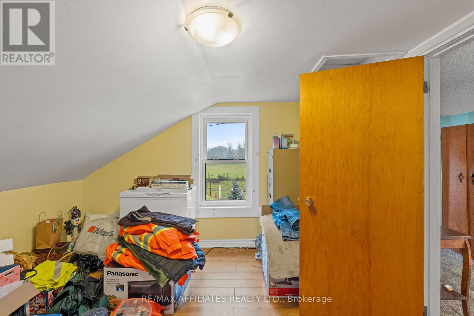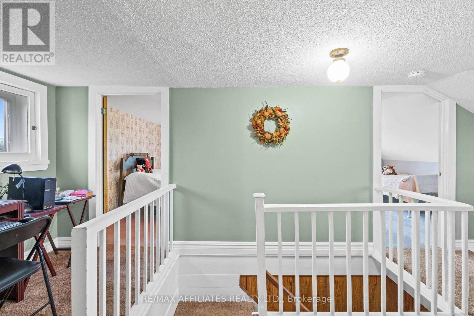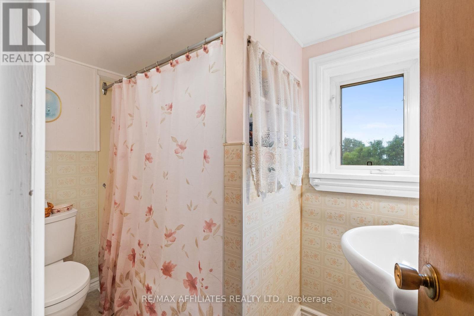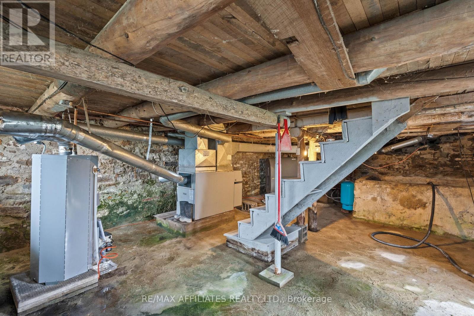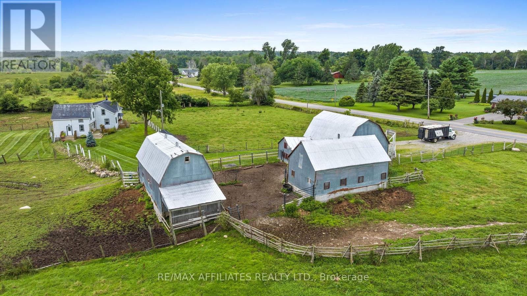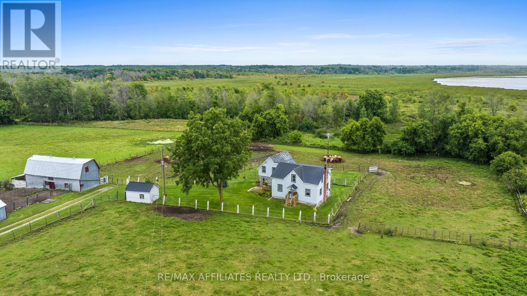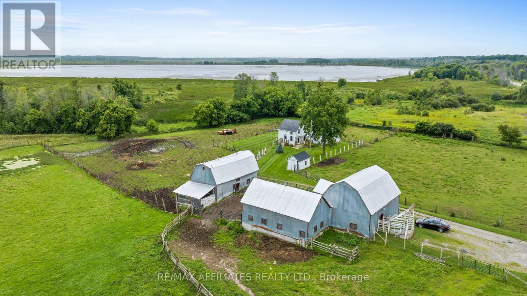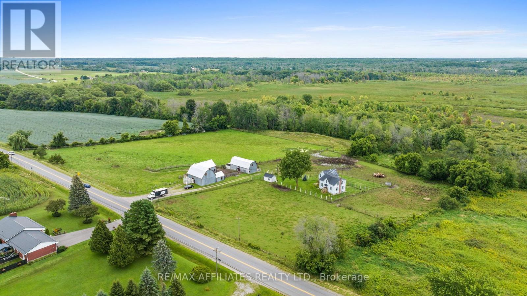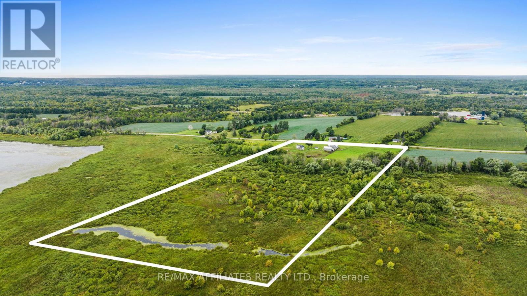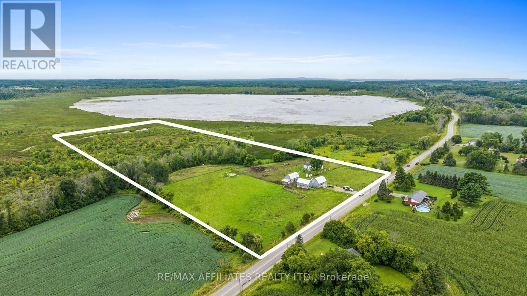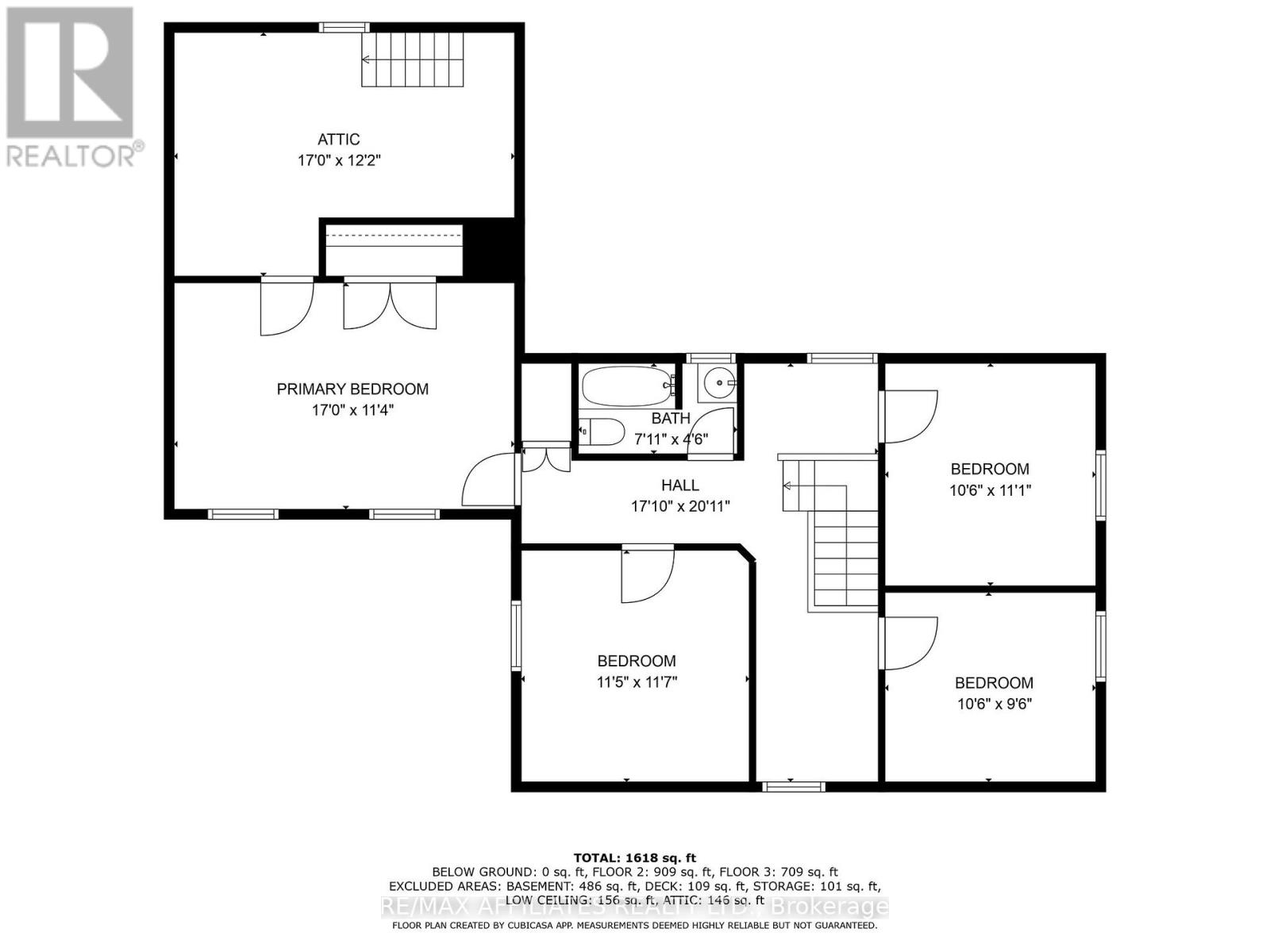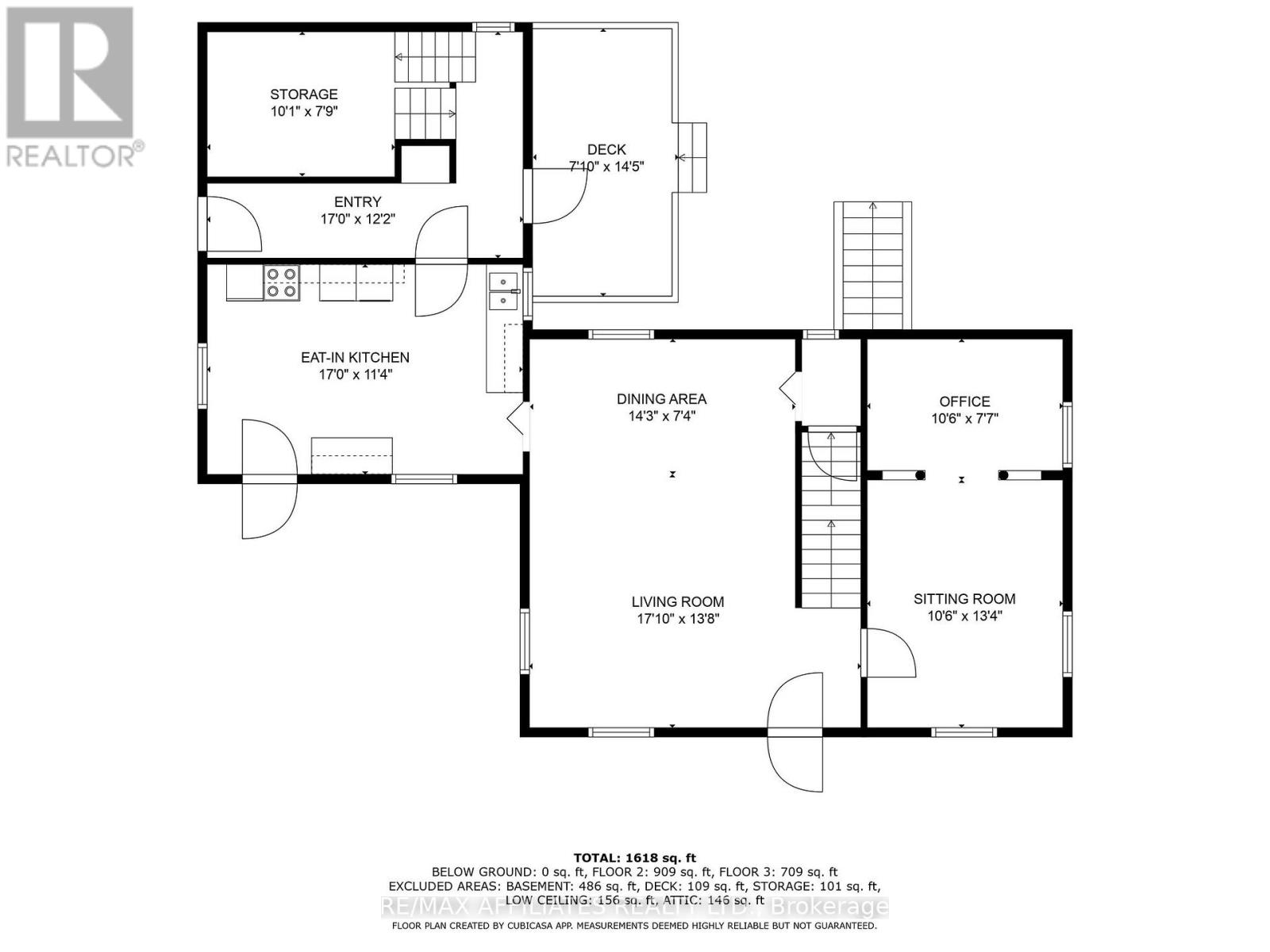255 County Road 40 Road Athens, Ontario K0E 1B0
$675,000
Are you looking for a quiet rural property to call home? Look no further this well cared for turn of the century farm house sits on a stunning 26+/- acres with a mall garage and two barns. Approximately 8 acres is fenced, with power and water to barns.The property could be used for a multitude of uses, the large family home has 3 decks and may updates over the years and several new appliances included ( contact listing agent for list of updates) Start living life at an enjoyable country pace, call for your personal viewing today . (id:60083)
Property Details
| MLS® Number | X12403103 |
| Property Type | Agriculture |
| Community Name | 812 - Athens |
| Farm Type | Farm |
| Features | Wooded Area, Partially Cleared, Sump Pump |
| Parking Space Total | 11 |
| Structure | Deck, Paddocks/corralls, Barn, Barn, Barn, Shed |
Building
| Bathroom Total | 1 |
| Bedrooms Above Ground | 4 |
| Bedrooms Total | 4 |
| Appliances | Water Heater |
| Basement Development | Unfinished |
| Basement Features | Walk Out |
| Basement Type | N/a (unfinished) |
| Exterior Finish | Aluminum Siding, Stone |
| Foundation Type | Stone |
| Heating Fuel | Oil |
| Heating Type | Forced Air |
| Stories Total | 2 |
| Size Interior | 1,500 - 2,000 Ft2 |
| Utility Power | Generator |
Parking
| Detached Garage | |
| Garage |
Land
| Acreage | Yes |
| Fence Type | Partially Fenced |
| Sewer | Septic System |
| Size Depth | 1686 Ft |
| Size Frontage | 672 Ft |
| Size Irregular | 672 X 1686 Ft |
| Size Total Text | 672 X 1686 Ft|25 - 50 Acres |
Rooms
| Level | Type | Length | Width | Dimensions |
|---|---|---|---|---|
| Second Level | Primary Bedroom | 5.1816 m | 3.4747 m | 5.1816 m x 3.4747 m |
| Second Level | Bedroom | 3.5052 m | 3.5662 m | 3.5052 m x 3.5662 m |
| Second Level | Bedroom | 3.2309 m | 3.3833 m | 3.2309 m x 3.3833 m |
| Second Level | Bedroom | 3.2309 m | 2.9261 m | 3.2309 m x 2.9261 m |
| Second Level | Bedroom | 2.1671 m | 1.4021 m | 2.1671 m x 1.4021 m |
| Main Level | Kitchen | 5.1816 m | 3.4747 m | 5.1816 m x 3.4747 m |
| Main Level | Dining Room | 4.3586 m | 2.2555 m | 4.3586 m x 2.2555 m |
| Main Level | Living Room | 5.2121 m | 4.2062 m | 5.2121 m x 4.2062 m |
| Main Level | Office | 3.2309 m | 3.347 m | 3.2309 m x 3.347 m |
| Main Level | Sitting Room | 3.2309 m | 4.0843 m | 3.2309 m x 4.0843 m |
Utilities
| Electricity | Installed |
https://www.realtor.ca/real-estate/28861657/255-county-road-40-road-athens-812-athens
Contact Us
Contact us for more information
Stuart Nesbitt
Salesperson
59 Beckwith Street, North
Smiths Falls, Ontario K7A 2B4
(613) 283-2121
(613) 283-3888
www.remaxaffiliates.ca/

