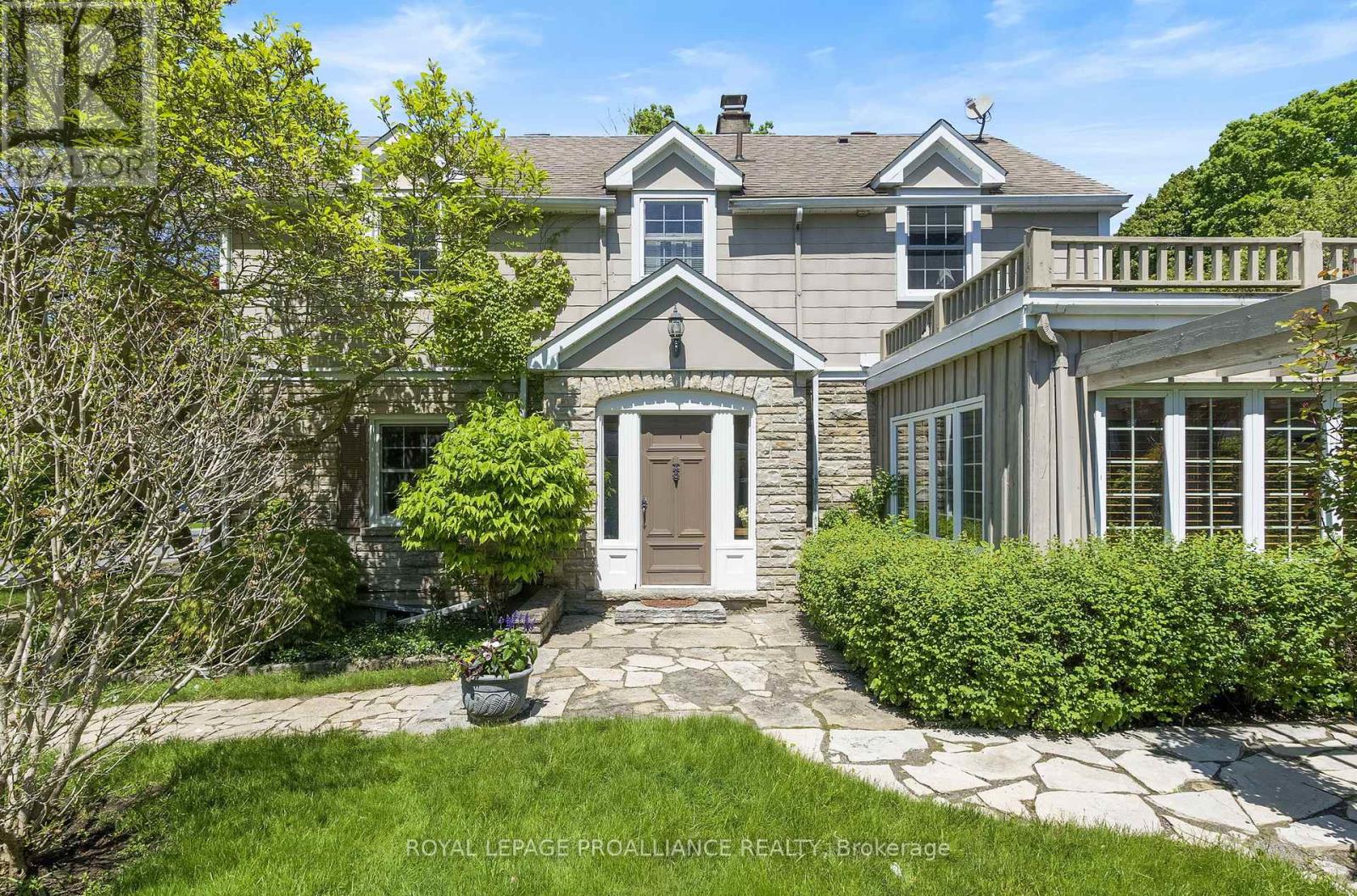27 Cochrane Drive Brockville, Ontario K6V 2Y7
$749,900
An exceptional residence in Brockville's prestigious east end - elegant multi-level home. Welcome to a truly remarkable home situated in one of Brockville's most desirable neighbourhoods. Nestled on a peaceful, tree-lined street in the sought-after east end, this beautifully maintained multi-level residence offers over 2,500 square feet of refined living space, blending timeless charm with modern comfort. The custom Heritage kitchen features rich wood flooring, luxurious granite countertops, and an abundance of character. A formal dining room with elegant French doors opens to a gracious foyer, leading into a spacious living room highlighted by a cozy fireplace and built-in cabinetry. Classic hardwood floors and detailed cove moldings enhance the main levels sophistication. Enjoy the sun-filled main-floor family room, where large windows showcase panoramic views of the manicured backyard and lead to a covered patio - perfect for outdoor relaxation and entertaining. Upstairs, you'll find four generously sized bedrooms and a dedicated office - ideal for remote work or quiet study. The finished lower level includes a versatile recreation room, a convenient 3-piece bathroom, and ample storage space. Modernized with a forced air gas heating system and central air conditioning in 2002, this home ensures year-round comfort. A rare opportunity to own a distinguished home in one of Brockville's finest locations - don't miss it. (id:60083)
Open House
This property has open houses!
12:00 pm
Ends at:12:30 pm
Property Details
| MLS® Number | X12411172 |
| Property Type | Single Family |
| Community Name | 810 - Brockville |
| Parking Space Total | 3 |
Building
| Bathroom Total | 4 |
| Bedrooms Above Ground | 4 |
| Bedrooms Total | 4 |
| Amenities | Fireplace(s) |
| Appliances | Dishwasher, Dryer, Water Heater, Stove, Washer, Refrigerator |
| Basement Development | Partially Finished |
| Basement Type | Full (partially Finished) |
| Construction Style Attachment | Detached |
| Cooling Type | Central Air Conditioning |
| Exterior Finish | Stone |
| Fireplace Present | Yes |
| Fireplace Total | 2 |
| Foundation Type | Concrete |
| Half Bath Total | 1 |
| Heating Fuel | Natural Gas |
| Heating Type | Forced Air |
| Size Interior | 2,500 - 3,000 Ft2 |
| Type | House |
| Utility Water | Municipal Water |
Parking
| Attached Garage | |
| Garage |
Land
| Acreage | No |
| Sewer | Sanitary Sewer |
| Size Depth | 167 Ft ,6 In |
| Size Frontage | 75 Ft |
| Size Irregular | 75 X 167.5 Ft |
| Size Total Text | 75 X 167.5 Ft |
Rooms
| Level | Type | Length | Width | Dimensions |
|---|---|---|---|---|
| Second Level | Office | 2.23 m | 2.52 m | 2.23 m x 2.52 m |
| Second Level | Bedroom 2 | 4.48 m | 3.71 m | 4.48 m x 3.71 m |
| Third Level | Bedroom 3 | 4.43 m | 3.47 m | 4.43 m x 3.47 m |
| Third Level | Bedroom 4 | 3.66 m | 2.93 m | 3.66 m x 2.93 m |
| Third Level | Bathroom | 2.68 m | 1.82 m | 2.68 m x 1.82 m |
| Third Level | Primary Bedroom | 4.48 m | 4.72 m | 4.48 m x 4.72 m |
| Third Level | Bathroom | 3.45 m | 1.82 m | 3.45 m x 1.82 m |
| Lower Level | Recreational, Games Room | 4.21 m | 4.76 m | 4.21 m x 4.76 m |
| Lower Level | Laundry Room | 1.91 m | 3.13 m | 1.91 m x 3.13 m |
| Lower Level | Bathroom | 2.41 m | 1.97 m | 2.41 m x 1.97 m |
| Lower Level | Utility Room | 4.15 m | 7.02 m | 4.15 m x 7.02 m |
| Lower Level | Other | 2.46 m | 1.03 m | 2.46 m x 1.03 m |
| Main Level | Foyer | 2.5 m | 1.61 m | 2.5 m x 1.61 m |
| Main Level | Living Room | 4.18 m | 7.05 m | 4.18 m x 7.05 m |
| Main Level | Family Room | 5.99 m | 3.68 m | 5.99 m x 3.68 m |
| Main Level | Kitchen | 4.34 m | 2.97 m | 4.34 m x 2.97 m |
| Main Level | Dining Room | 4.15 m | 3.78 m | 4.15 m x 3.78 m |
| Other | Bathroom | 1.24 m | 1.97 m | 1.24 m x 1.97 m |
https://www.realtor.ca/real-estate/28879471/27-cochrane-drive-brockville-810-brockville
Contact Us
Contact us for more information
Mary Ann Keary
Broker
www.brockvillehouses.com/
2a-2495 Parkedale Avenue
Brockville, Ontario K6V 3H2
(613) 345-3664
www.discoverroyallepage.com/brockville




















































