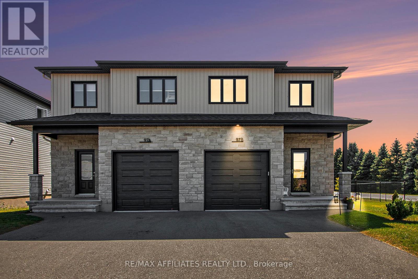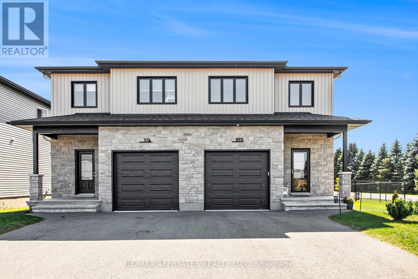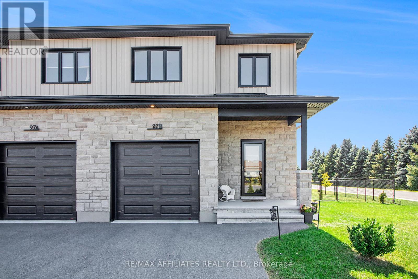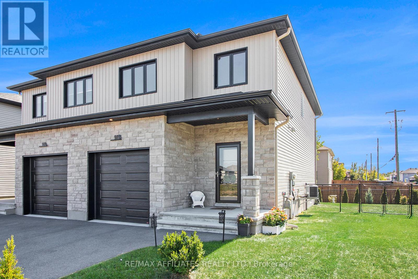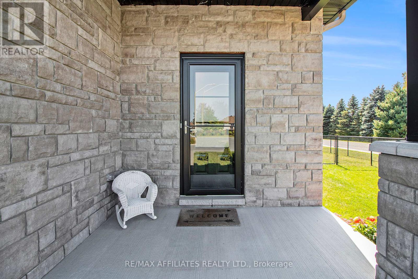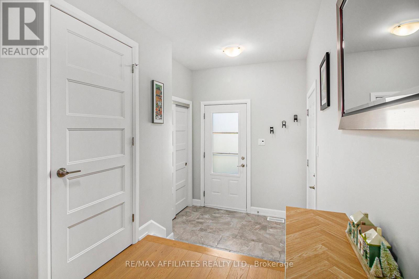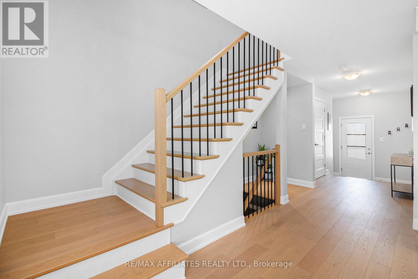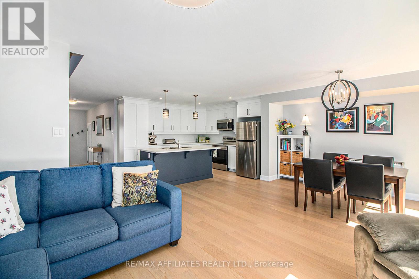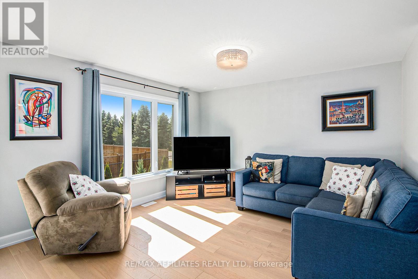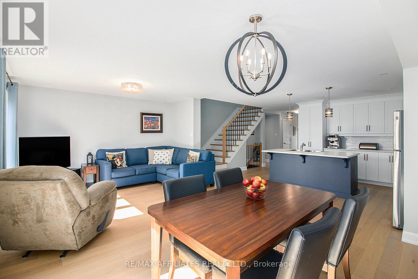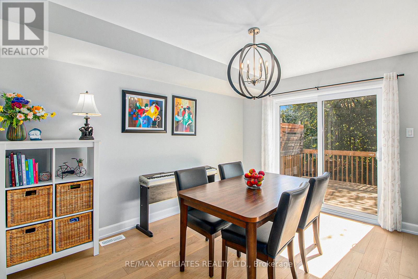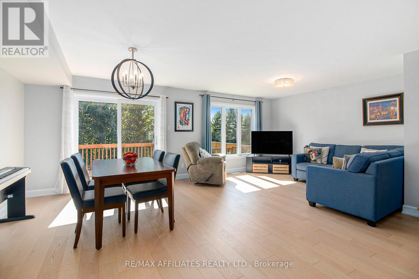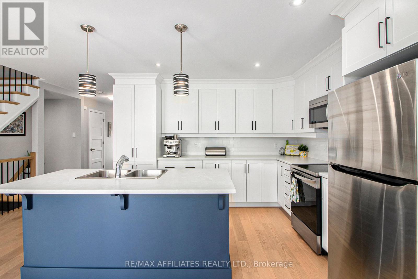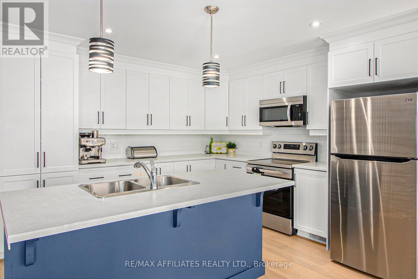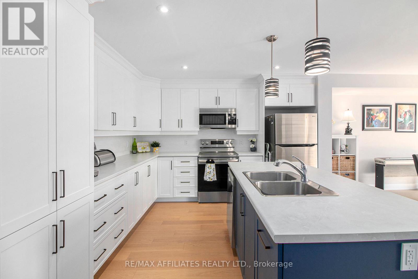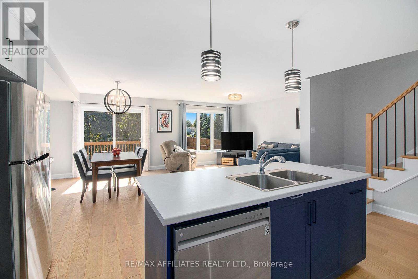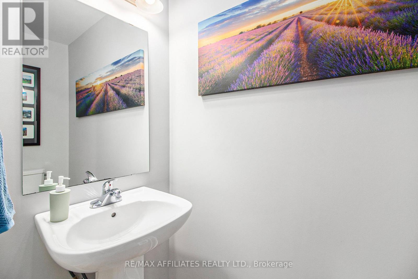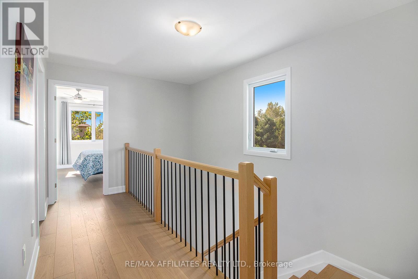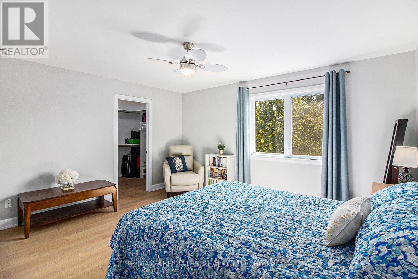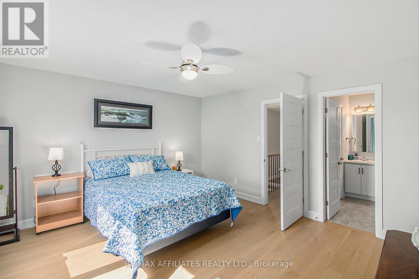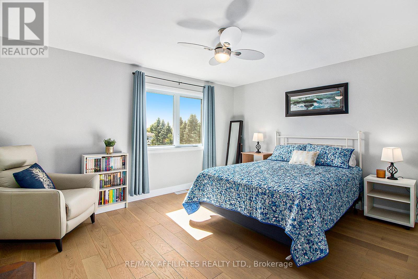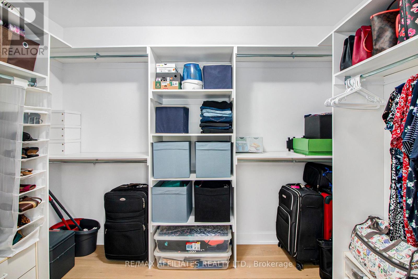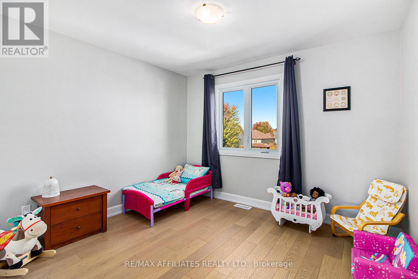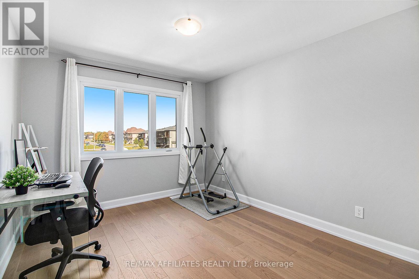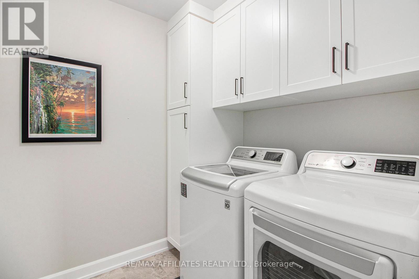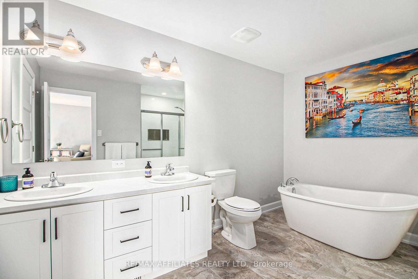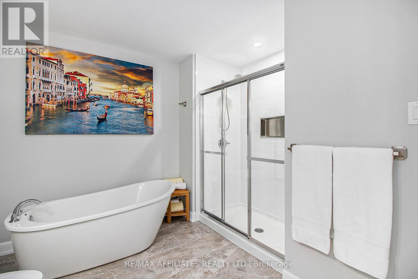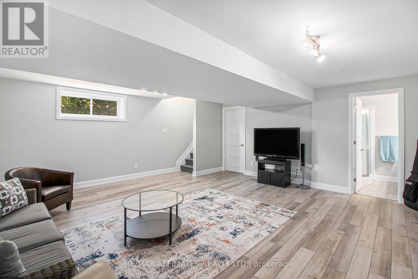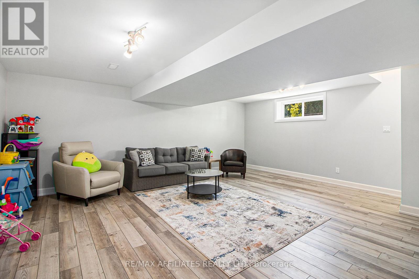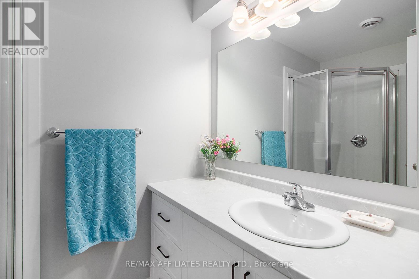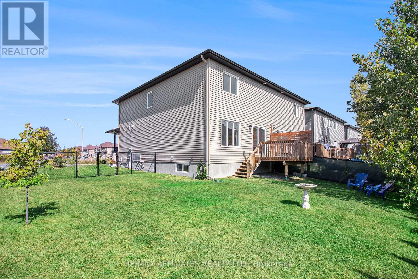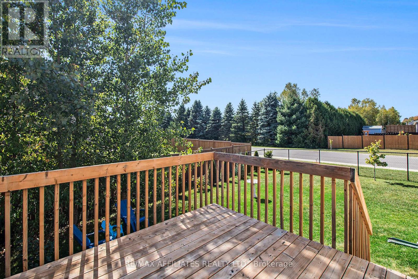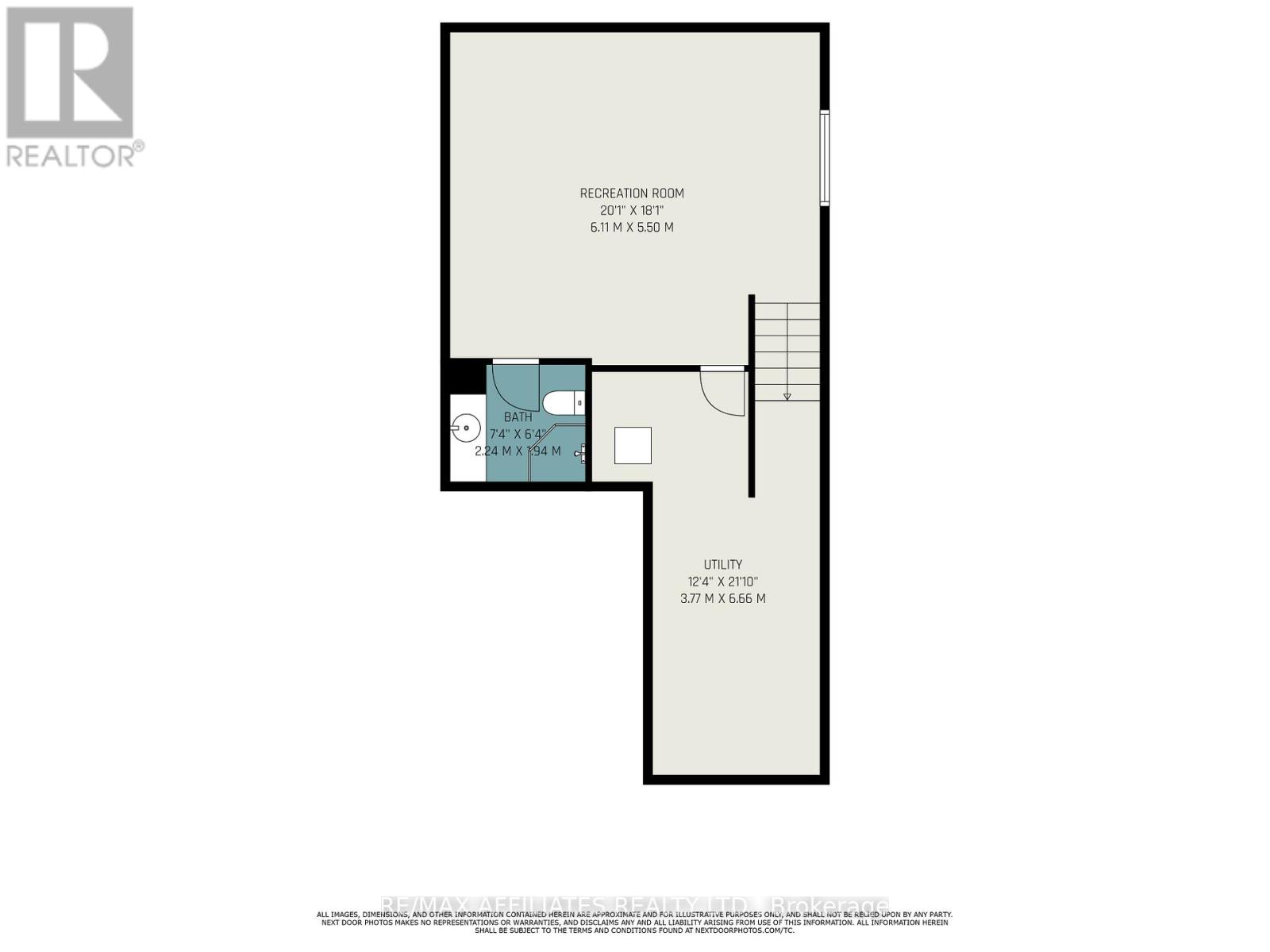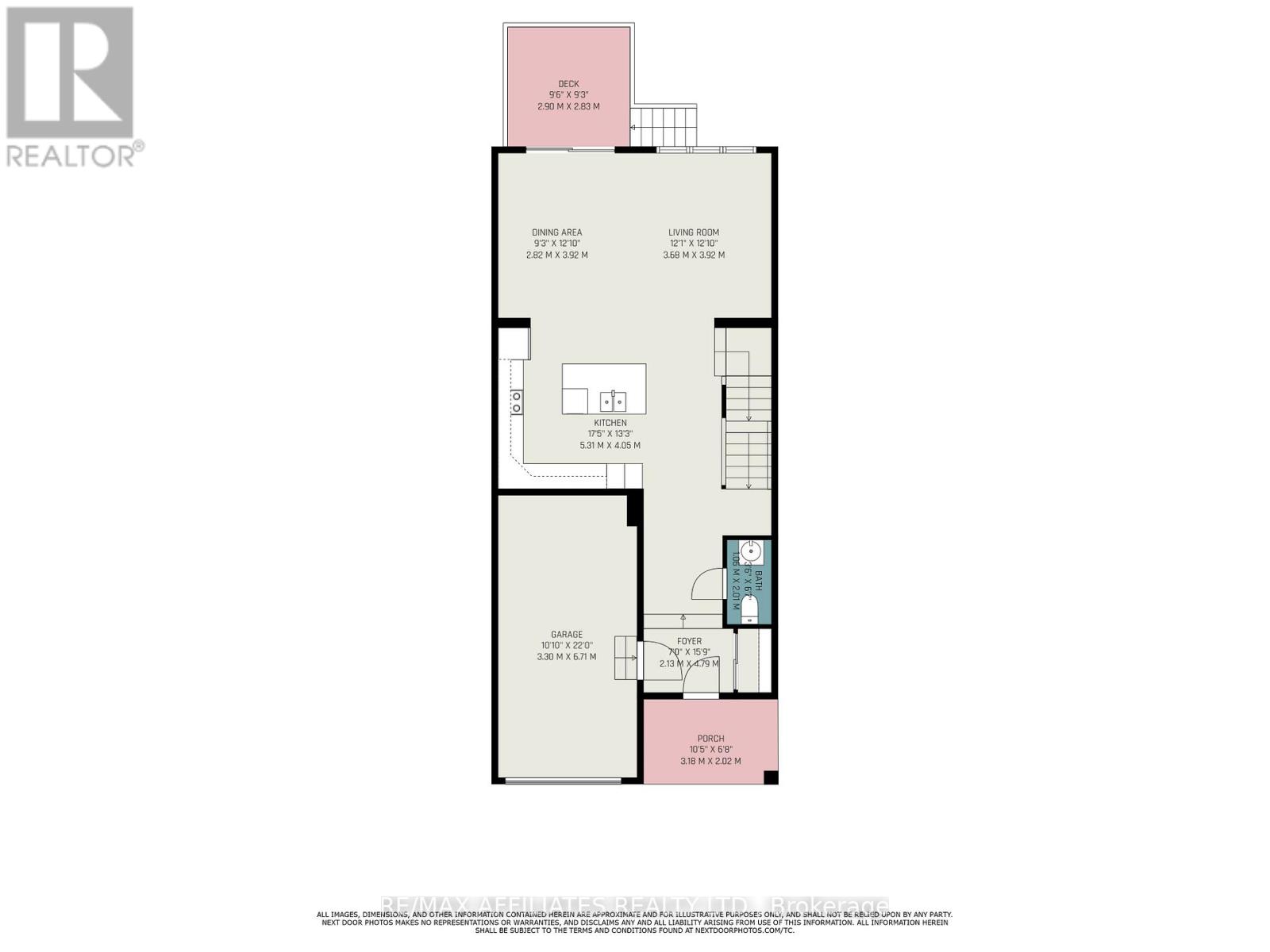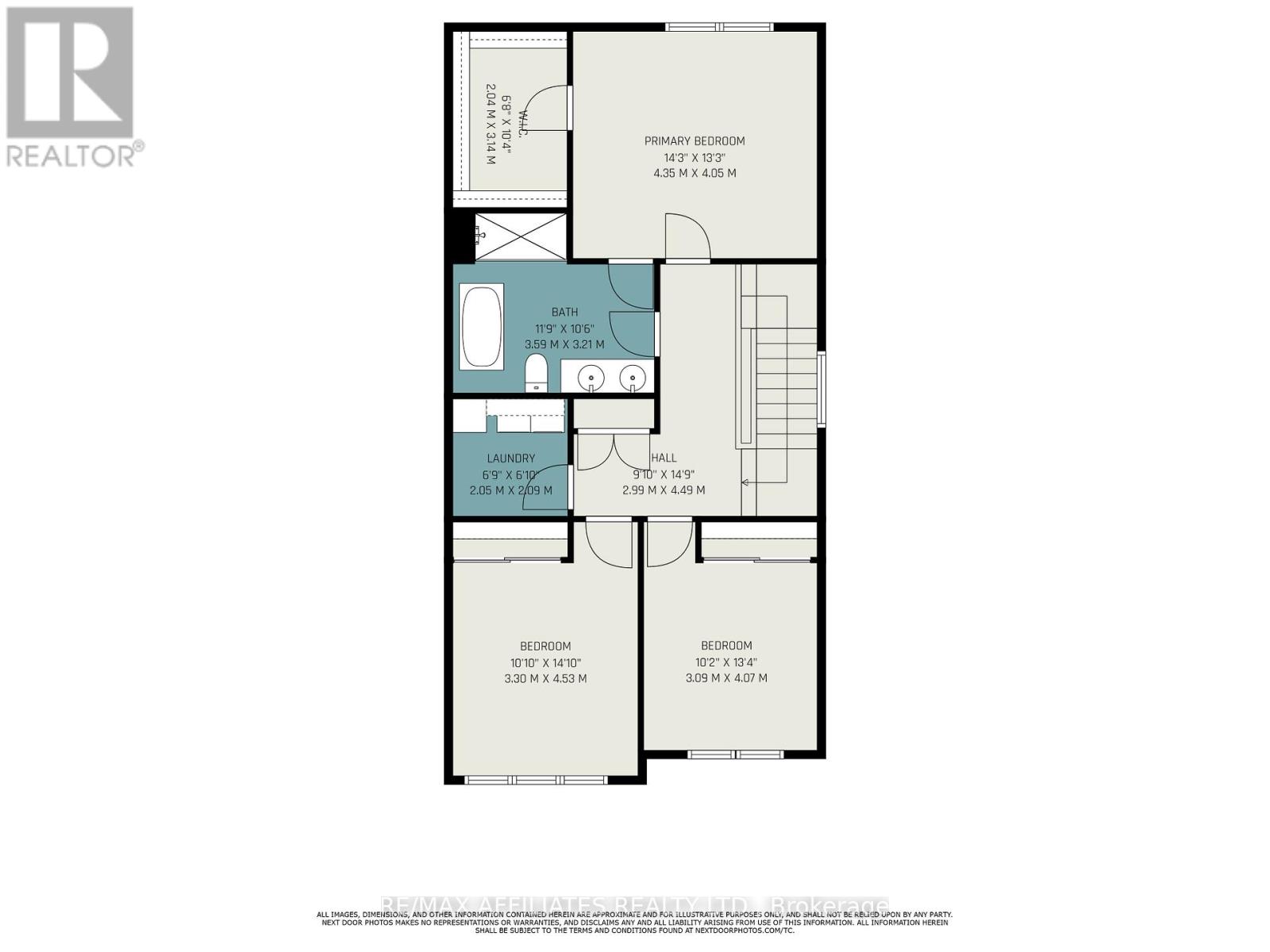3 Bedroom
3 Bathroom
1,500 - 2,000 ft2
Central Air Conditioning, Air Exchanger
Forced Air
$629,900
Welcome to this stunning semi-detached home located on a desirable corner lot in one of Limoges newest developments. From the moment you walk in, you'll be greeted by a large entrance with a convenient 2-piece powder room. The main floor features a bright and inviting open-concept layout with a spacious living room, dining area, and a modern kitchen with island seating perfect for family living and entertaining. Patio doors lead you to a raised deck overlooking the fully fenced backyard, ideal for relaxing or hosting summer gatherings. Upstairs, you'll find a generous primary bedroom with access to a luxurious 5-piece ensuite/cheater bath, complete with a large walk-in shower. This level also offers two additional well-sized bedrooms, a separate laundry room, and great storage space. The fully finished basement provides even more living space with a large family room, a modern 3-piece bathroom, and a spacious storage area ideal for a playroom, gym, or home office. This home combines comfort, functionality, and style perfect for families or anyone looking for a modern move-in-ready property in Limoges! Please note that this home is carpet free. (id:60083)
Property Details
|
MLS® Number
|
X12411829 |
|
Property Type
|
Single Family |
|
Community Name
|
616 - Limoges |
|
Amenities Near By
|
Schools, Park |
|
Community Features
|
Community Centre, School Bus |
|
Features
|
Carpet Free |
|
Parking Space Total
|
5 |
Building
|
Bathroom Total
|
3 |
|
Bedrooms Above Ground
|
3 |
|
Bedrooms Total
|
3 |
|
Appliances
|
Central Vacuum, Garage Door Opener Remote(s), Water Softener, Dryer, Microwave, Stove, Washer, Refrigerator |
|
Basement Development
|
Finished |
|
Basement Type
|
Full (finished) |
|
Construction Style Attachment
|
Semi-detached |
|
Cooling Type
|
Central Air Conditioning, Air Exchanger |
|
Exterior Finish
|
Vinyl Siding, Stone |
|
Foundation Type
|
Poured Concrete |
|
Half Bath Total
|
1 |
|
Heating Fuel
|
Natural Gas |
|
Heating Type
|
Forced Air |
|
Stories Total
|
2 |
|
Size Interior
|
1,500 - 2,000 Ft2 |
|
Type
|
House |
|
Utility Water
|
Municipal Water |
Parking
Land
|
Acreage
|
No |
|
Land Amenities
|
Schools, Park |
|
Sewer
|
Sanitary Sewer |
|
Size Depth
|
106 Ft ,3 In |
|
Size Frontage
|
32 Ft ,1 In |
|
Size Irregular
|
32.1 X 106.3 Ft |
|
Size Total Text
|
32.1 X 106.3 Ft |
|
Surface Water
|
Lake/pond |
Rooms
| Level |
Type |
Length |
Width |
Dimensions |
|
Second Level |
Primary Bedroom |
4.35 m |
4.05 m |
4.35 m x 4.05 m |
|
Second Level |
Bedroom 2 |
3.09 m |
4.07 m |
3.09 m x 4.07 m |
|
Second Level |
Bedroom 3 |
3.3 m |
4.53 m |
3.3 m x 4.53 m |
|
Second Level |
Bathroom |
3.59 m |
3.21 m |
3.59 m x 3.21 m |
|
Second Level |
Laundry Room |
2.05 m |
2.09 m |
2.05 m x 2.09 m |
|
Basement |
Family Room |
6.11 m |
5.5 m |
6.11 m x 5.5 m |
|
Basement |
Bathroom |
2.24 m |
1.94 m |
2.24 m x 1.94 m |
|
Basement |
Utility Room |
3.77 m |
6.66 m |
3.77 m x 6.66 m |
|
Main Level |
Kitchen |
5.31 m |
4.05 m |
5.31 m x 4.05 m |
|
Main Level |
Dining Room |
2.82 m |
3.92 m |
2.82 m x 3.92 m |
|
Main Level |
Living Room |
3.68 m |
3.92 m |
3.68 m x 3.92 m |
|
Main Level |
Bathroom |
1.06 m |
2.01 m |
1.06 m x 2.01 m |
|
Main Level |
Foyer |
2.13 m |
4.79 m |
2.13 m x 4.79 m |
Utilities
|
Cable
|
Available |
|
Electricity
|
Installed |
|
Sewer
|
Installed |
https://www.realtor.ca/real-estate/28880331/97b-mayer-street-the-nation-616-limoges

