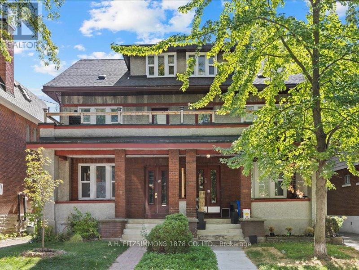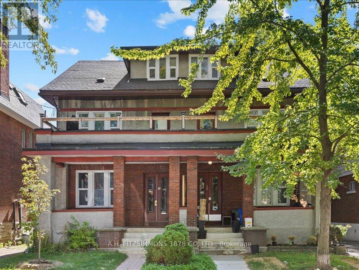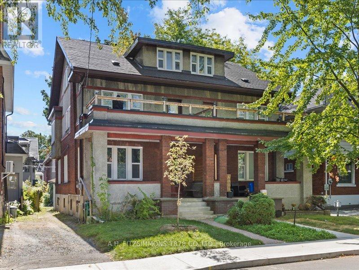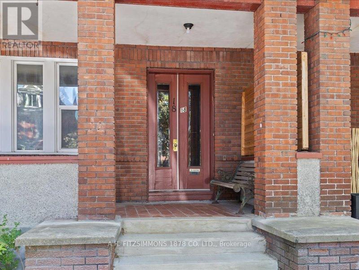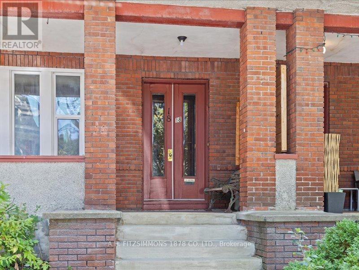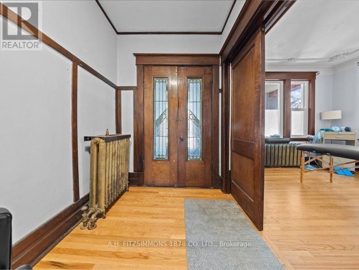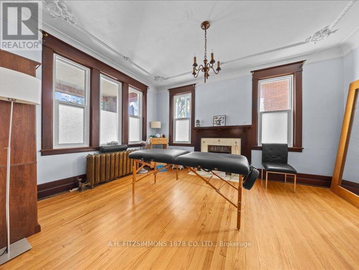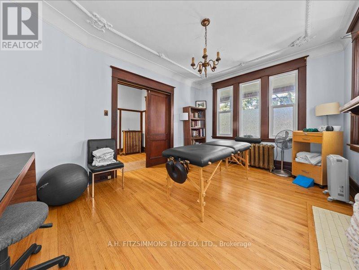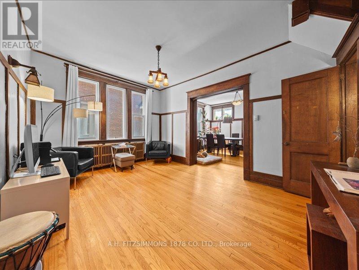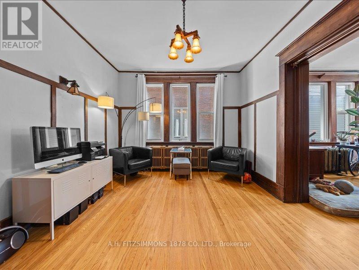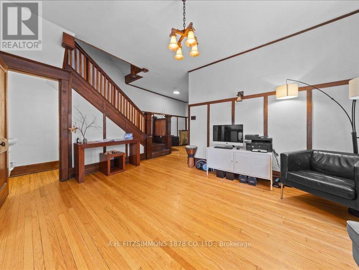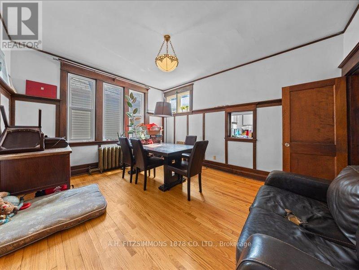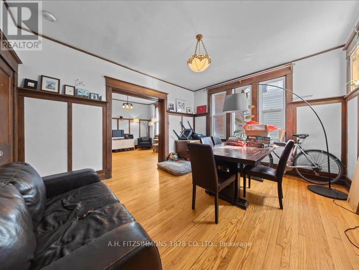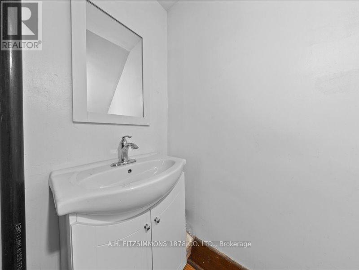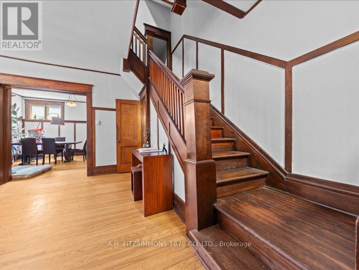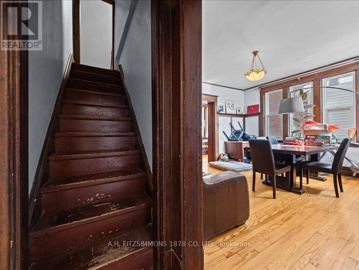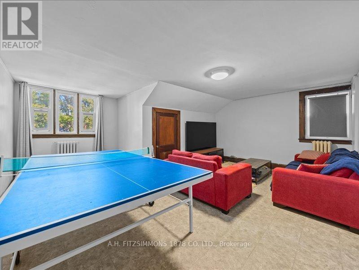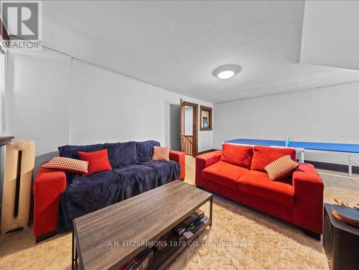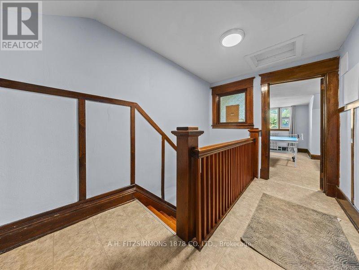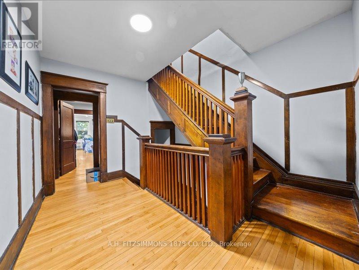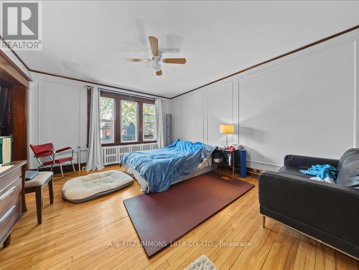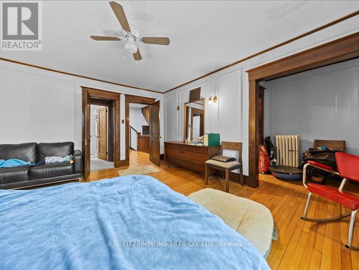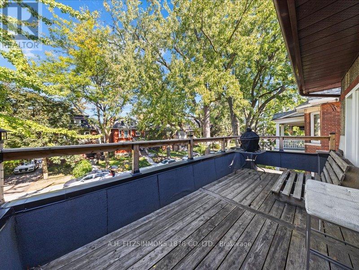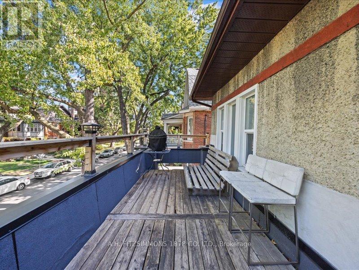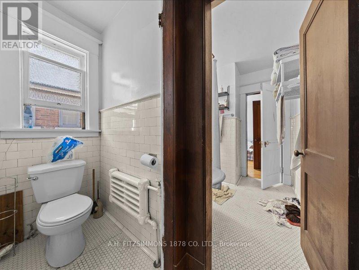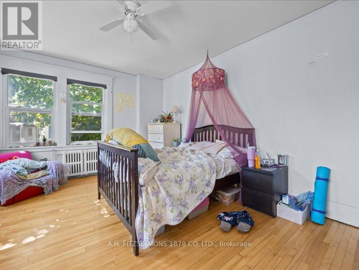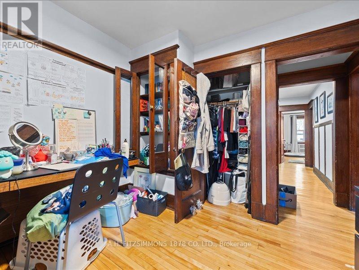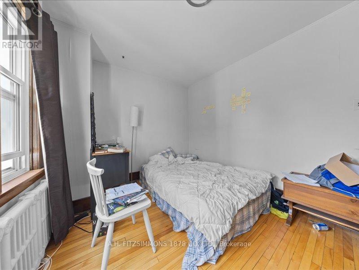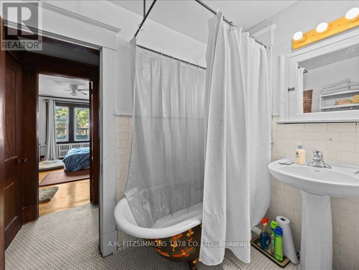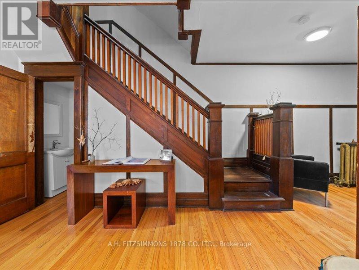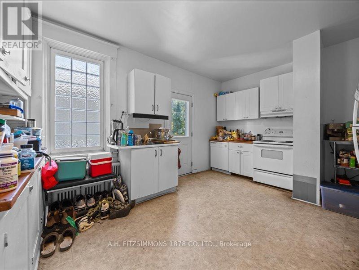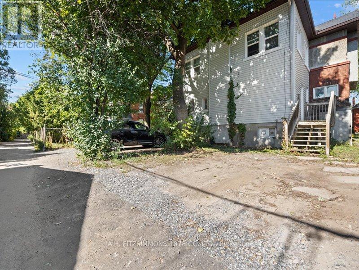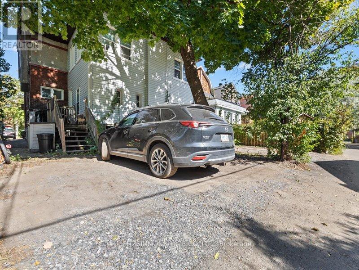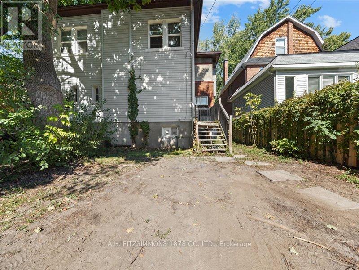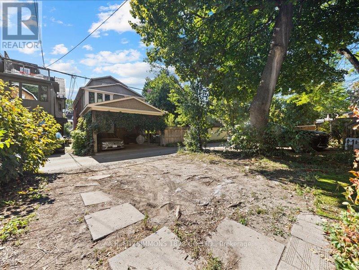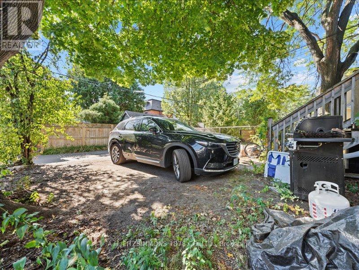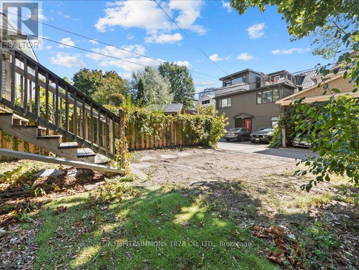18-20 Woodlawn Avenue Ottawa, Ontario K1S 2S9
$1,995,000
Located in the heart of the Glebe. Very large Three Storey, Side by Side double. Each side is over 3000 sq. ft. and has five bedrooms. Monthly rent for 18 Woodlawn $3,075.00 and 20 Woodlawn $3,382.50. Four parking spaces accessible from a Lane that runs across the rear of the property. 24 Hours Notice for all showings. 72 Hours Irrevocable on all offers as per Form 244 (id:60083)
Property Details
| MLS® Number | X12415597 |
| Property Type | Multi-family |
| Neigbourhood | The Glebe |
| Community Name | 4401 - Glebe |
| Equipment Type | Water Heater |
| Parking Space Total | 4 |
| Rental Equipment Type | Water Heater |
Building
| Bathroom Total | 6 |
| Bedrooms Above Ground | 10 |
| Bedrooms Total | 10 |
| Basement Development | Unfinished |
| Basement Type | Full (unfinished) |
| Exterior Finish | Brick |
| Half Bath Total | 2 |
| Heating Fuel | Natural Gas |
| Heating Type | Hot Water Radiator Heat |
| Stories Total | 3 |
| Size Interior | 0 - 699 Ft2 |
| Type | Duplex |
| Utility Water | Municipal Water |
Parking
| No Garage |
Land
| Acreage | No |
| Sewer | Sanitary Sewer |
| Size Depth | 100 Ft |
| Size Frontage | 47 Ft |
| Size Irregular | 47 X 100 Ft |
| Size Total Text | 47 X 100 Ft |
Rooms
| Level | Type | Length | Width | Dimensions |
|---|---|---|---|---|
| Second Level | Other | 2.64 m | 1.52 m | 2.64 m x 1.52 m |
| Second Level | Bedroom | 3.81 m | 2.76 m | 3.81 m x 2.76 m |
| Second Level | Primary Bedroom | 3.65 m | 4.57 m | 3.65 m x 4.57 m |
| Second Level | Other | 2.64 m | 2.64 m | 2.64 m x 2.64 m |
| Second Level | Bedroom | 3.81 m | 2.76 m | 3.81 m x 2.76 m |
| Second Level | Sitting Room | 2.89 m | 2.84 m | 2.89 m x 2.84 m |
| Second Level | Bedroom | 3.68 m | 4.29 m | 3.68 m x 4.29 m |
| Second Level | Other | 2.43 m | 5.48 m | 2.43 m x 5.48 m |
| Second Level | Primary Bedroom | 3.65 m | 4.57 m | 3.65 m x 4.57 m |
| Second Level | Bedroom | 3.68 m | 4.29 m | 3.68 m x 4.29 m |
| Second Level | Other | 2.43 m | 5.48 m | 2.43 m x 5.48 m |
| Second Level | Sitting Room | 2.89 m | 2.84 m | 2.89 m x 2.84 m |
| Third Level | Bedroom | 3.2 m | 3.42 m | 3.2 m x 3.42 m |
| Third Level | Bedroom | 3.2 m | 3.42 m | 3.2 m x 3.42 m |
| Third Level | Bedroom | 5.48 m | 5.18 m | 5.48 m x 5.18 m |
| Third Level | Bedroom | 5.48 m | 5.18 m | 5.48 m x 5.18 m |
| Main Level | Kitchen | 4.67 m | 3.65 m | 4.67 m x 3.65 m |
| Main Level | Foyer | 3.96 m | 1.82 m | 3.96 m x 1.82 m |
| Main Level | Family Room | 4.29 m | 3.35 m | 4.29 m x 3.35 m |
| Main Level | Kitchen | 4.67 m | 3.65 m | 4.67 m x 3.65 m |
| Main Level | Dining Room | 4.47 m | 3.65 m | 4.47 m x 3.65 m |
| Main Level | Living Room | 3.3 m | 4.57 m | 3.3 m x 4.57 m |
| Main Level | Foyer | 3.96 m | 1.82 m | 3.96 m x 1.82 m |
| Main Level | Dining Room | 4.47 m | 3.65 m | 4.47 m x 3.65 m |
| Main Level | Living Room | 3.3 m | 4.57 m | 3.3 m x 4.57 m |
| Main Level | Family Room | 4.29 m | 3.35 m | 4.29 m x 3.35 m |
https://www.realtor.ca/real-estate/28888606/18-20-woodlawn-avenue-ottawa-4401-glebe
Contact Us
Contact us for more information
Frank Rizzo
Broker of Record
www.ahfitzsimmons.com/
66 Colonnade Road, Suite 200
Ottawa, Ontario K2E 7K7
(613) 238-2100
(613) 238-7456
www.ahfitzsimmons.com/
Matthew Rizzo
Salesperson
www.yowrealtor.com/
www.facebook.com/YOWrealtor
66 Colonnade Road, Suite 200
Ottawa, Ontario K2E 7K7
(613) 238-2100
(613) 238-7456
www.ahfitzsimmons.com/

