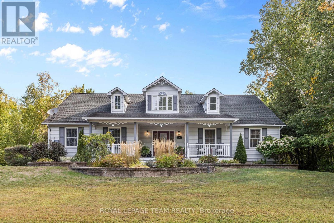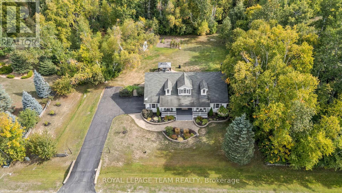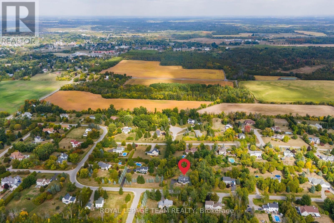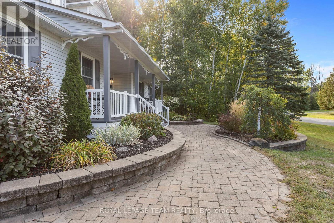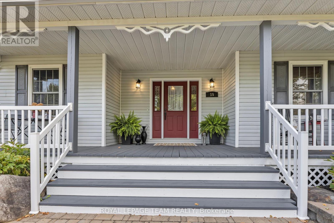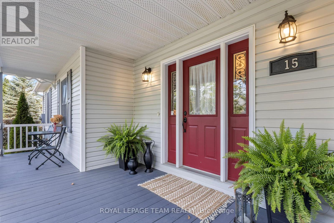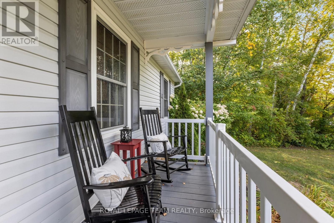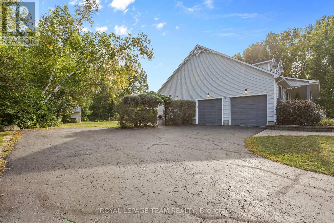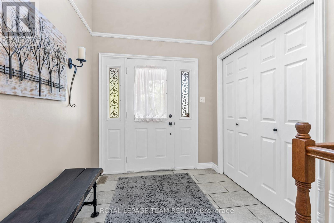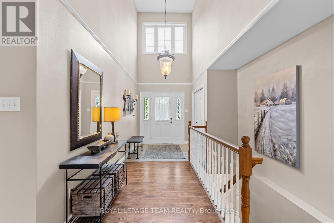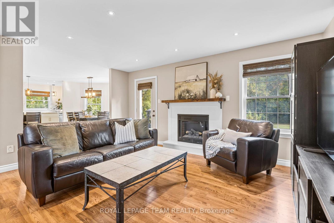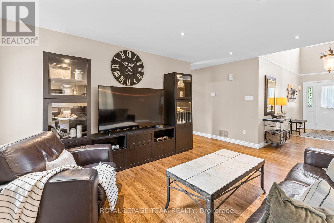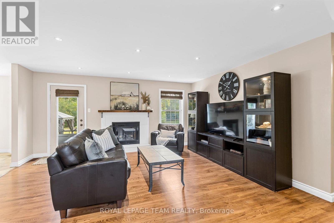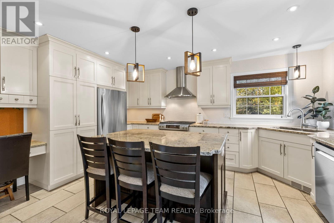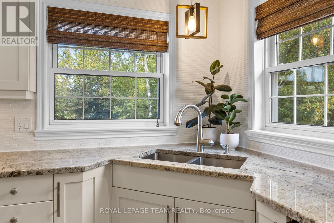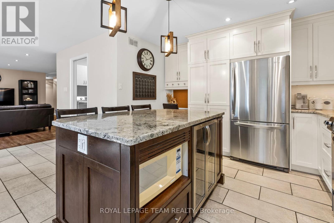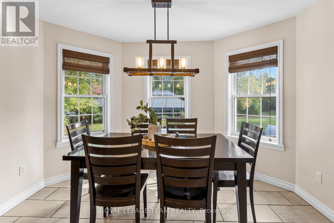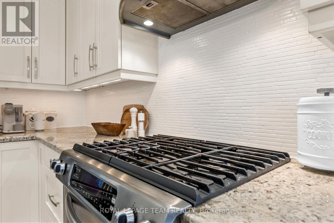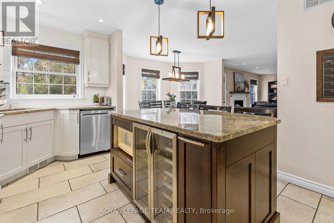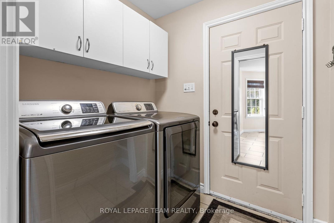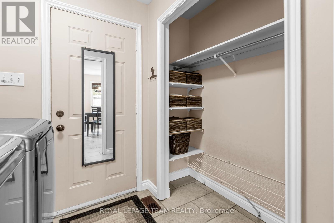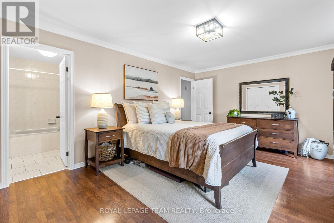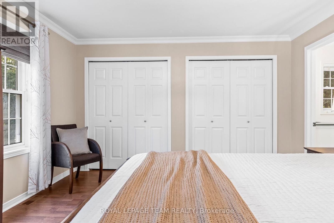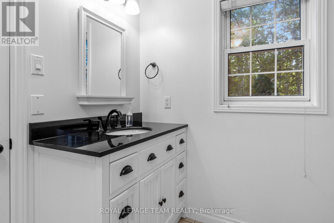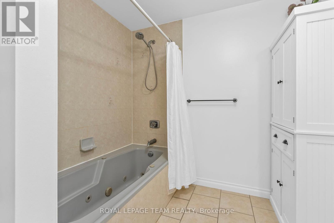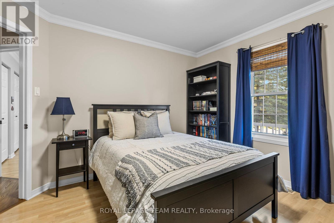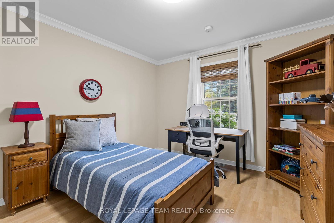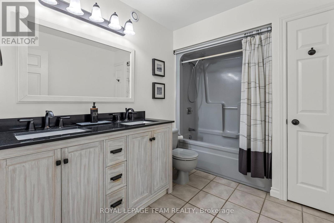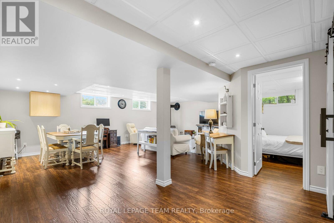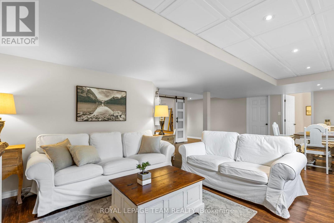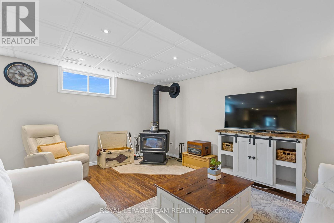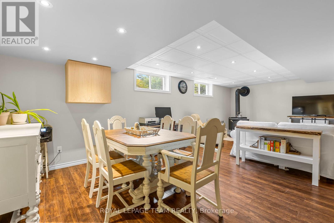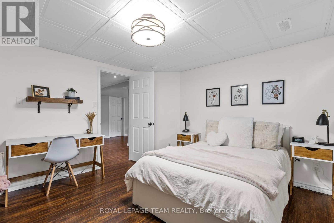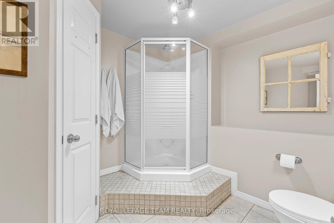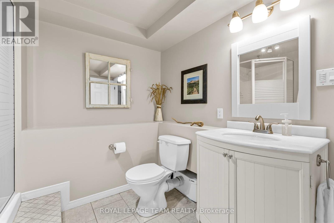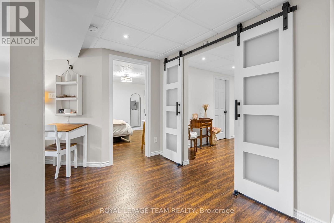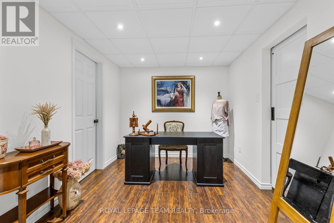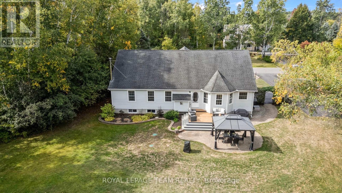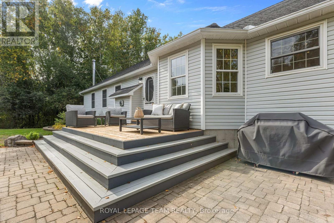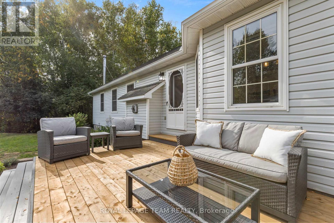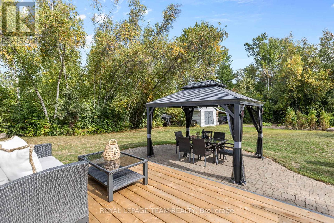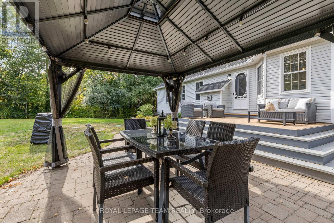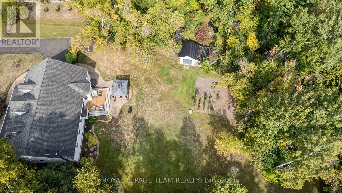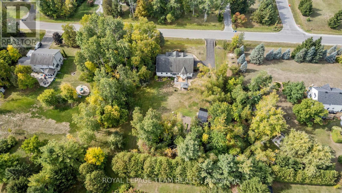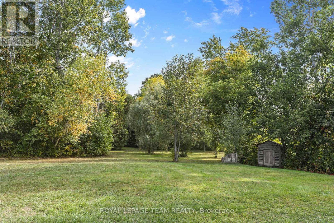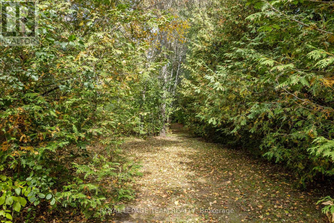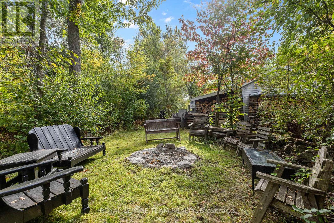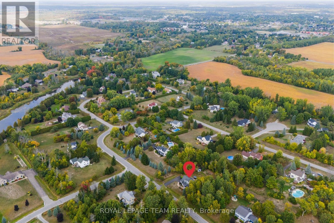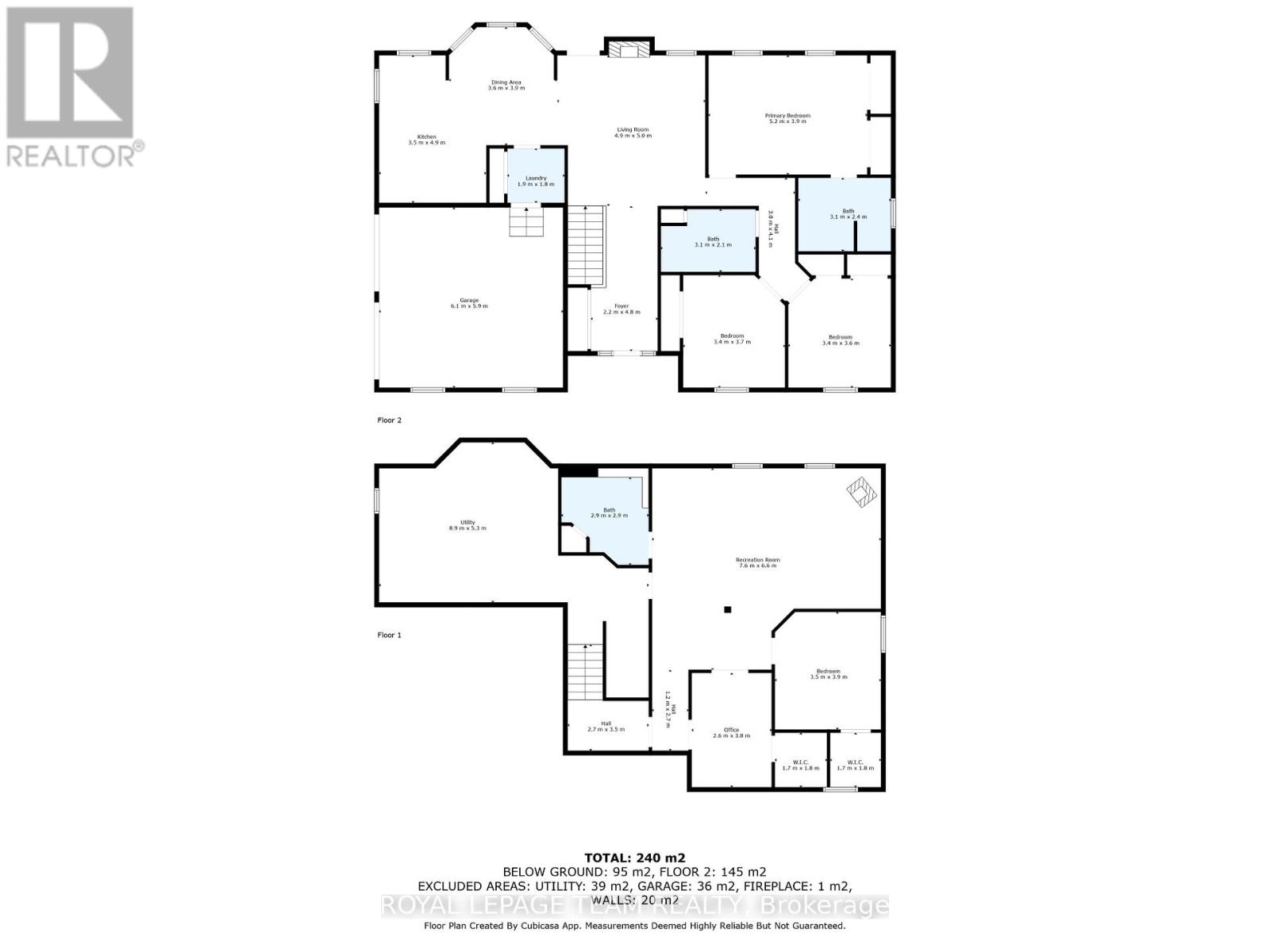15 Empress Drive North Grenville, Ontario K0G 1J0
$945,000
Welcome to 15 Empress Drive, a beautifully maintained Victoria Park bungalow on a private 1.1 acre lot. Built in 1995 and thoughtfully updated, this home offers over 2,500 sq. ft. of finished living space across two floors designed for comfort, function, and family living. Step inside to a bright, open-concept main level featuring refinished hardwood floors (2025), a welcoming living room with fireplace, and a stylish kitchen complete with a gas range and restaurant-grade hood fanideal for cooking enthusiasts. The dining area flows seamlessly to the resurfaced back deck (2025), where you can enjoy serene views of your private, treed yard with its own walking trail. A convenient mudroom with laundry connects directly to the oversized double garage. The spacious primary suite boasts a 4-piece ensuite, while two additional bedrooms and a full bath complete the main level. Downstairs, the fully finished lower level offers incredible flexibility with two more bedrooms, a spacious rec room with a cozy wood stove, a full bath, and generous workshop/storage room. This home has been well maintained with significant updates: septic tank (2024), front porch stairs (2025), dishwasher (2023), hot water tank (2021), water treatment system (2017); AC (2014); HRV (2014); roof (2008); and furnace (2007). Regular upkeep such as annual furnace servicing and bi-annual chimney cleaning ensures peace of mind. Outdoors, the property provides space to garden, play, or entertain, with two storage sheds and dedicated wood storage. Living in Victoria Park means enjoying a welcoming, family-friendly neighbourhood surrounded by mature trees, wide lots, and a strong sense of community. With nearby parks, trails, and convenient access to schools, shops, and commuter routes, it's no wonder this community remains one of Kemptville's most desirable locations. Discover a lifestyle of comfort, community, and tranquility at 15 Empress Drive. Minimum 48-hour irrevocable. (id:60083)
Property Details
| MLS® Number | X12414416 |
| Property Type | Single Family |
| Community Name | 801 - Kemptville |
| Features | Sump Pump |
| Parking Space Total | 8 |
Building
| Bathroom Total | 3 |
| Bedrooms Above Ground | 3 |
| Bedrooms Below Ground | 2 |
| Bedrooms Total | 5 |
| Age | 16 To 30 Years |
| Amenities | Fireplace(s) |
| Appliances | Garage Door Opener Remote(s), Water Heater, Water Treatment, Blinds, Central Vacuum, Dishwasher, Dryer, Microwave, Hood Fan, Range, Washer, Window Coverings, Wine Fridge, Refrigerator |
| Architectural Style | Bungalow |
| Basement Development | Finished |
| Basement Type | Full (finished) |
| Construction Style Attachment | Detached |
| Cooling Type | Central Air Conditioning |
| Exterior Finish | Vinyl Siding |
| Fireplace Present | Yes |
| Fireplace Total | 2 |
| Fireplace Type | Woodstove |
| Foundation Type | Concrete |
| Heating Fuel | Natural Gas |
| Heating Type | Forced Air |
| Stories Total | 1 |
| Size Interior | 1,500 - 2,000 Ft2 |
| Type | House |
Parking
| Attached Garage | |
| Garage |
Land
| Acreage | No |
| Sewer | Septic System |
| Size Irregular | 210 X 222 Acre |
| Size Total Text | 210 X 222 Acre|1/2 - 1.99 Acres |
| Zoning Description | Residential |
Rooms
| Level | Type | Length | Width | Dimensions |
|---|---|---|---|---|
| Lower Level | Recreational, Games Room | 7.6 m | 6.6 m | 7.6 m x 6.6 m |
| Lower Level | Bedroom 4 | 3.5 m | 3.9 m | 3.5 m x 3.9 m |
| Lower Level | Bedroom 5 | 2.9 m | 2.9 m | 2.9 m x 2.9 m |
| Lower Level | Utility Room | 8.9 m | 5.3 m | 8.9 m x 5.3 m |
| Main Level | Foyer | 2.2 m | 4.8 m | 2.2 m x 4.8 m |
| Main Level | Living Room | 4.9 m | 5 m | 4.9 m x 5 m |
| Main Level | Dining Room | 3.6 m | 3.9 m | 3.6 m x 3.9 m |
| Main Level | Kitchen | 3.5 m | 4.9 m | 3.5 m x 4.9 m |
| Main Level | Laundry Room | 1.9 m | 1.8 m | 1.9 m x 1.8 m |
| Main Level | Primary Bedroom | 5.2 m | 3.9 m | 5.2 m x 3.9 m |
| Main Level | Bathroom | 3.1 m | 2.1 m | 3.1 m x 2.1 m |
| Main Level | Bathroom | 3.1 m | 2.4 m | 3.1 m x 2.4 m |
| Main Level | Bedroom 2 | 3.4 m | 3.7 m | 3.4 m x 3.7 m |
| Main Level | Bedroom 3 | 3.4 m | 3.6 m | 3.4 m x 3.6 m |
Utilities
| Cable | Installed |
| Electricity | Installed |
https://www.realtor.ca/real-estate/28886315/15-empress-drive-north-grenville-801-kemptville
Contact Us
Contact us for more information
Julia Forbes
Salesperson
www.juliaforbes.ca/
www.facebook.com/itsjuliaforbes
139 Prescott St
Kemptville, Ontario K0G 1J0
(613) 258-1990
(613) 702-1804
www.teamrealty.ca/

