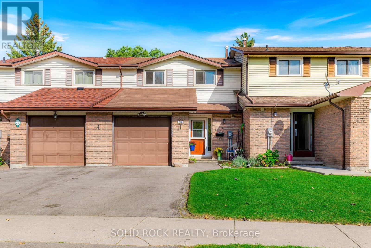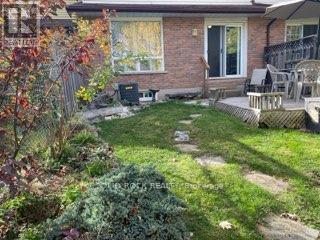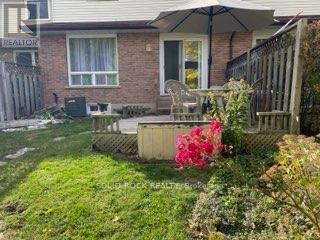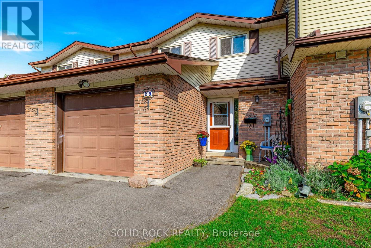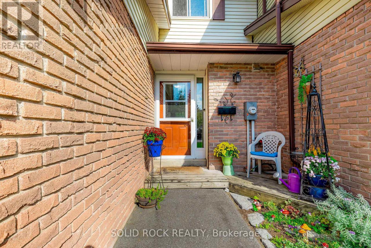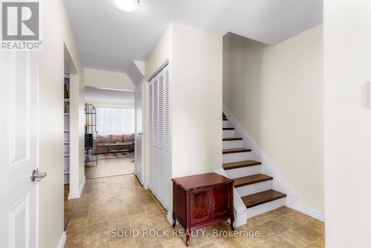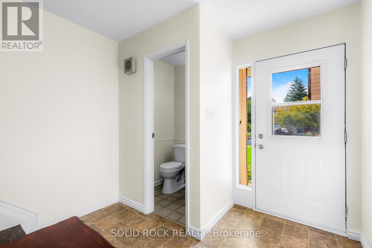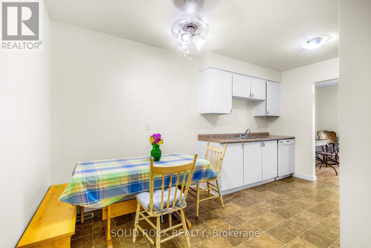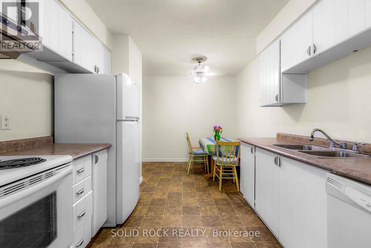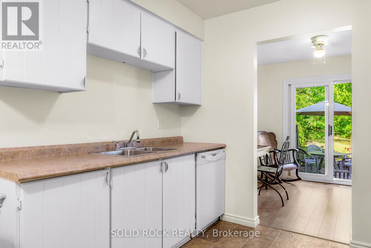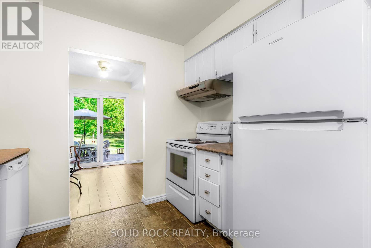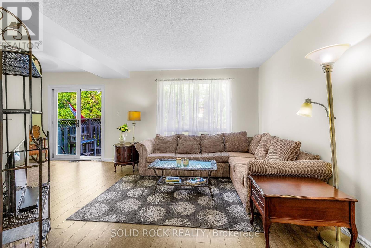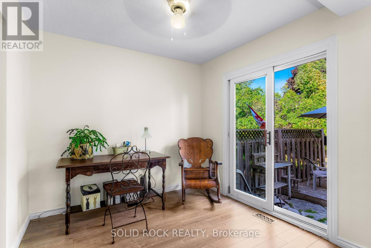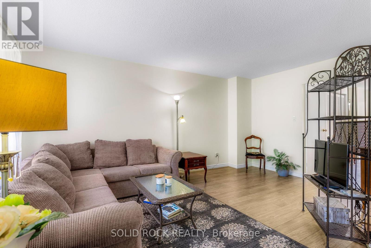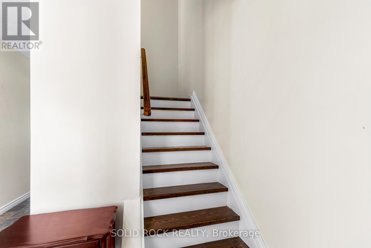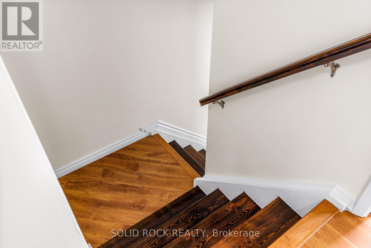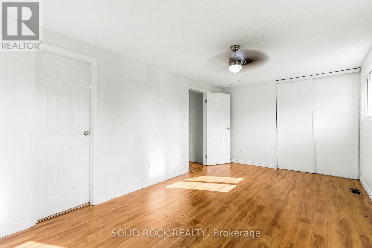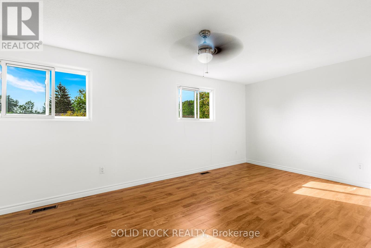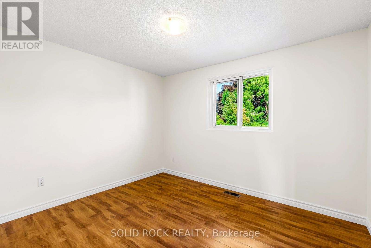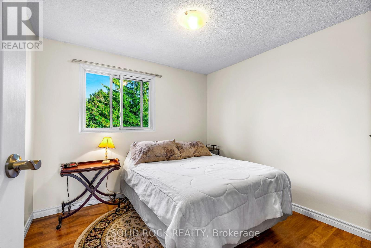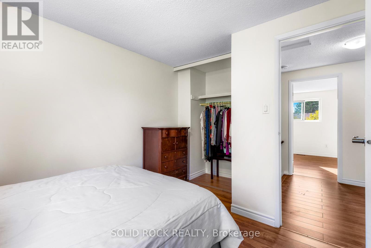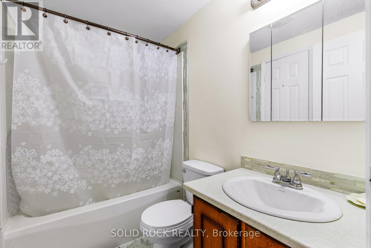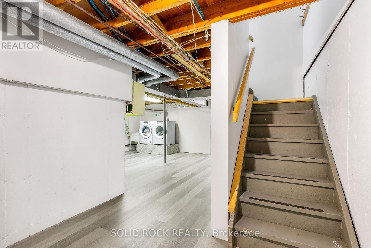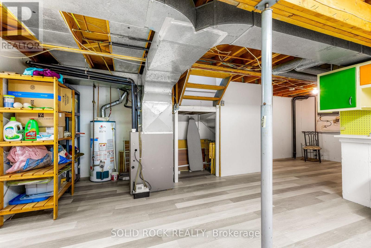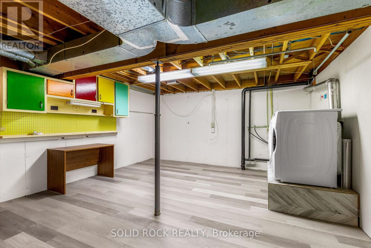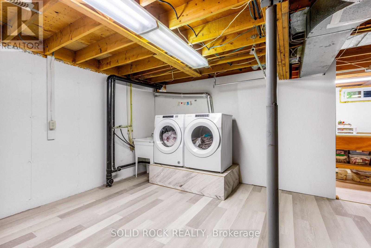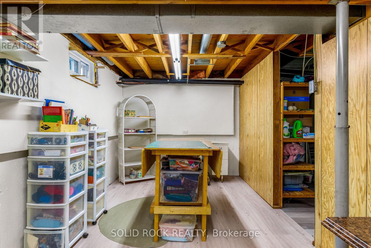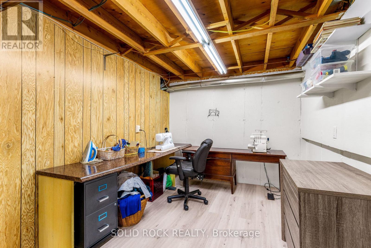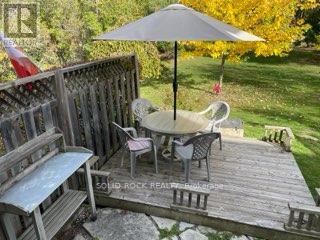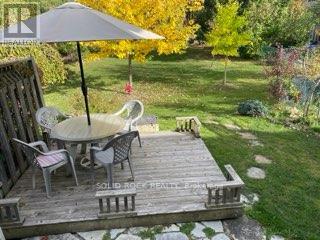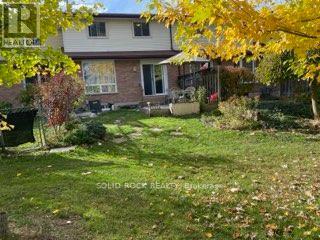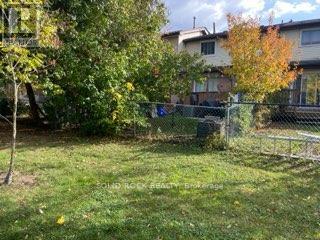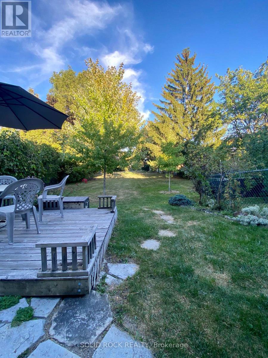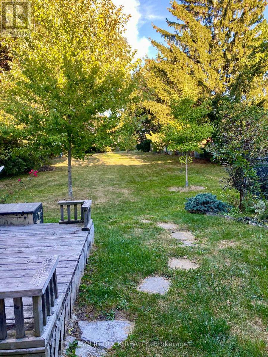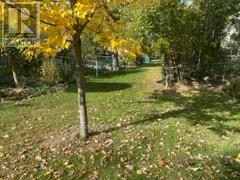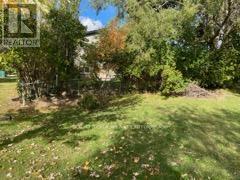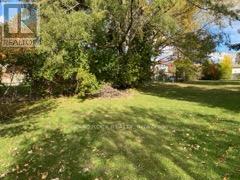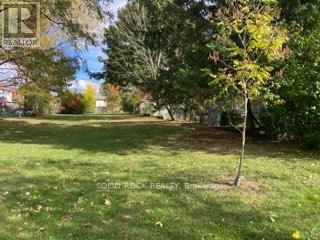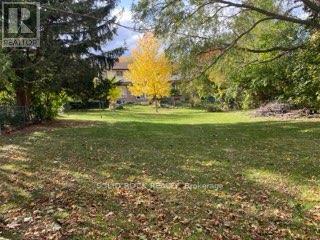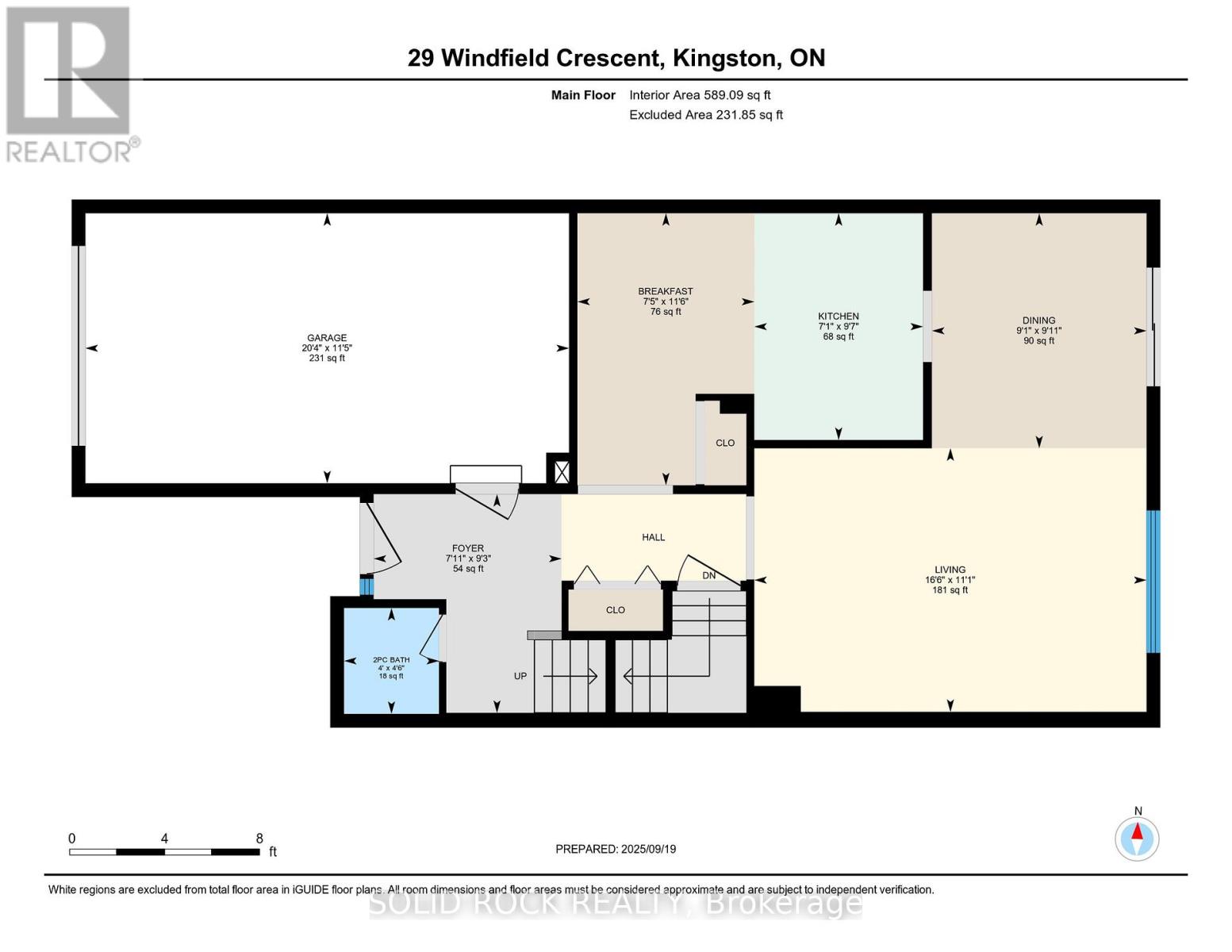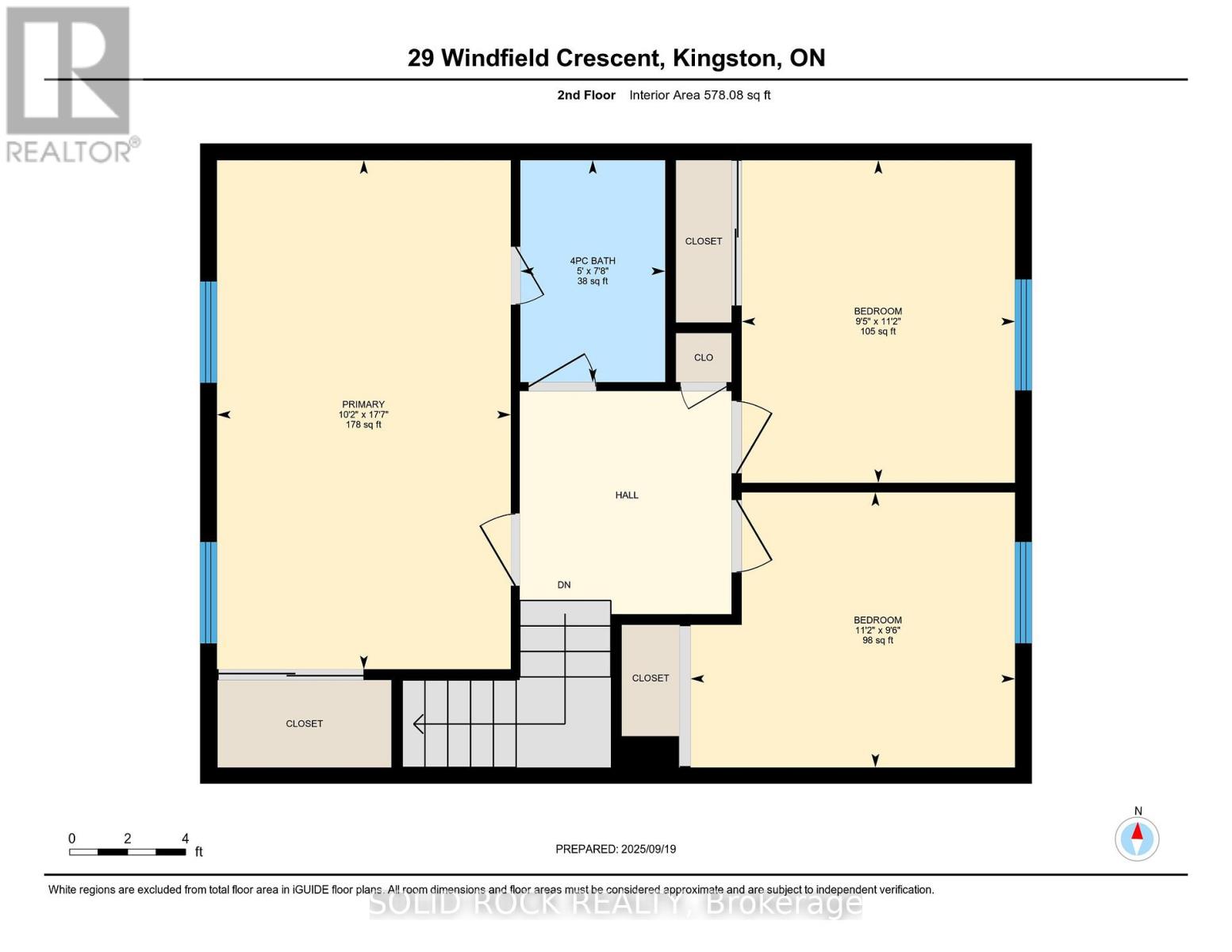3 Bedroom
2 Bathroom
1,100 - 1,500 ft2
Central Air Conditioning
Forced Air
$465,555
Brand new hi-efficiency natural gas furnace, new in the last few days! Freshly painted on all 3 levels & air ducts recently cleaned, this carpet-free nicely maintained 1270 sq ft 3-bedroom/1.5 bath townhome is located 8 min from CFB, 12 min to Queen's-5 min from Hwy 401 & walking distance to grocery store-pharmacy-restaurants & more-Updated hi-end vinyl & laminate flooring on all 3 levels! As you enter the spacious front foyer from front door or from inside entrance from garage, you will be impressed with the spacious main level featuring 2 pc bath, large eat-in kitchen with large pantry & ample cabinetry-Kitchen opens to large living/dining area with over-sized living room window & patio door leading to rear patio, deck, & small yard backing onto huge municipally maintained greenspace, a great place for the kids or grandkids to play or to walk your dog! Upstairs is a large primary bedroom that encompasses the entire width of your new home with deep closet, access to cheater ensuite with modern tub & raised toilet & 2 other tastefully appointed bedrooms overlooking that beautiful greenspace with lots of trees-Semi-finished lower level is also freshly painted & features family room presently used as a sewing room & large rec room/storage/laundry area all with painted concrete walls & newly installed flooring 2025-This lovely home features paved drive with space for 2 small vehicles leading to 11 x 21 ft garage-Shingles 2011-Nat gas furnace 2025-C/A 2008-Natural gas heat/hot water approx $80/month, $90/month electricity, $65/month water/sewer & $26/month natural gas hot water tank rental-10 min drive to a nice little-advertised swimming area on Lake Ontario! And you can walk to the library & is a hop, skip & a jump from public transit! From the updated flooring to mainly modern light fixtures & fresh paint though-out, this home will impress! Welcome home! Book your viewing today! 2 recent accepted offers failed financing, 3 is a charm! (id:60083)
Property Details
|
MLS® Number
|
X12415816 |
|
Property Type
|
Single Family |
|
Neigbourhood
|
Maclean Park |
|
Community Name
|
13 - Kingston East (Incl Barret Crt) |
|
Amenities Near By
|
Park |
|
Equipment Type
|
Water Heater |
|
Features
|
Backs On Greenbelt, Carpet Free |
|
Parking Space Total
|
3 |
|
Rental Equipment Type
|
Water Heater |
|
Structure
|
Deck |
Building
|
Bathroom Total
|
2 |
|
Bedrooms Above Ground
|
3 |
|
Bedrooms Total
|
3 |
|
Age
|
31 To 50 Years |
|
Appliances
|
Dishwasher, Dryer, Stove, Washer, Refrigerator |
|
Basement Development
|
Partially Finished |
|
Basement Type
|
Full (partially Finished) |
|
Construction Style Attachment
|
Attached |
|
Cooling Type
|
Central Air Conditioning |
|
Exterior Finish
|
Aluminum Siding, Brick |
|
Foundation Type
|
Poured Concrete |
|
Half Bath Total
|
1 |
|
Heating Fuel
|
Natural Gas |
|
Heating Type
|
Forced Air |
|
Stories Total
|
2 |
|
Size Interior
|
1,100 - 1,500 Ft2 |
|
Type
|
Row / Townhouse |
|
Utility Water
|
Municipal Water |
Parking
|
Attached Garage
|
|
|
Garage
|
|
|
Inside Entry
|
|
Land
|
Access Type
|
Year-round Access |
|
Acreage
|
No |
|
Land Amenities
|
Park |
|
Sewer
|
Sanitary Sewer |
|
Size Irregular
|
22 X 101.1 Acre |
|
Size Total Text
|
22 X 101.1 Acre |
|
Zoning Description
|
Urban Residential 3 (ur3) |
Rooms
| Level |
Type |
Length |
Width |
Dimensions |
|
Second Level |
Primary Bedroom |
5.36 m |
3.09 m |
5.36 m x 3.09 m |
|
Second Level |
Bedroom 2 |
2.9 m |
3.42 m |
2.9 m x 3.42 m |
|
Second Level |
Bedroom 3 |
3.4 m |
2.88 m |
3.4 m x 2.88 m |
|
Lower Level |
Recreational, Games Room |
6.46 m |
7.53 m |
6.46 m x 7.53 m |
|
Lower Level |
Family Room |
6.46 m |
2.58 m |
6.46 m x 2.58 m |
|
Main Level |
Foyer |
2.81 m |
2.41 m |
2.81 m x 2.41 m |
|
Main Level |
Kitchen |
4.4196 m |
3.5052 m |
4.4196 m x 3.5052 m |
|
Main Level |
Dining Room |
3.02 m |
2.76 m |
3.02 m x 2.76 m |
|
Main Level |
Living Room |
3.39 m |
5.04 m |
3.39 m x 5.04 m |
Utilities
|
Cable
|
Available |
|
Electricity
|
Installed |
|
Sewer
|
Installed |
https://www.realtor.ca/real-estate/28889268/29-windfield-crescent-kingston-kingston-east-incl-barret-crt-13-kingston-east-incl-barret-crt

