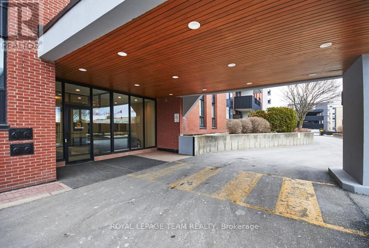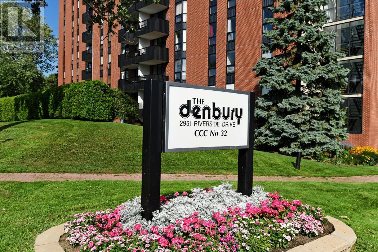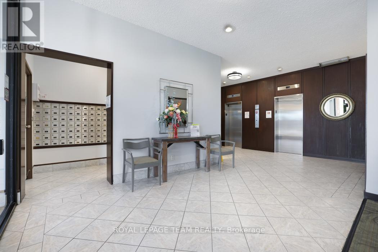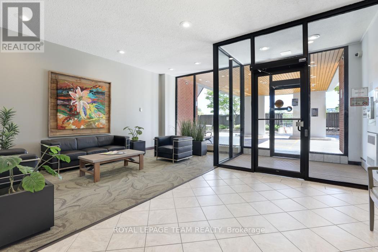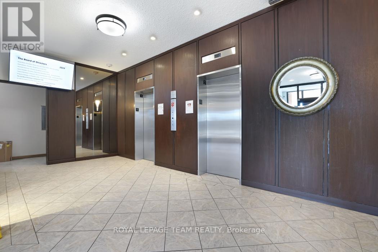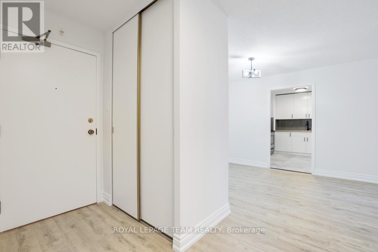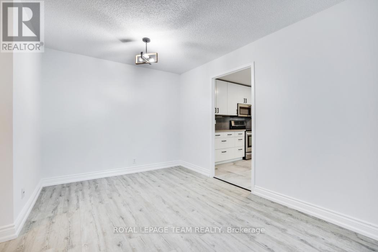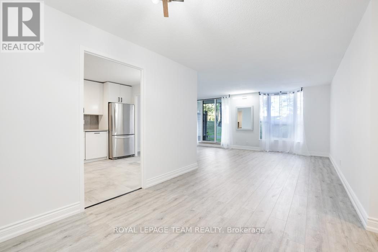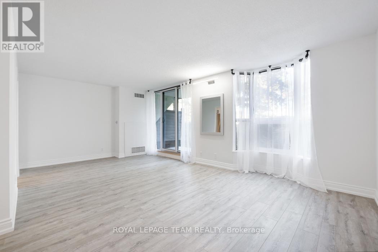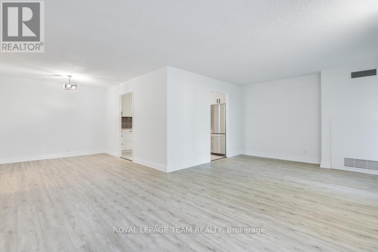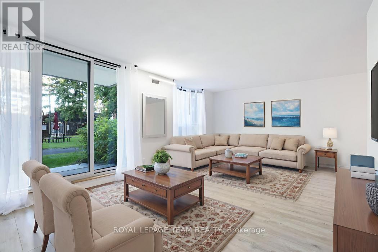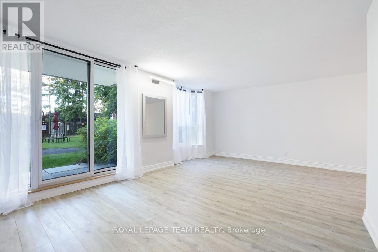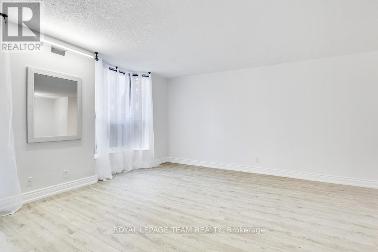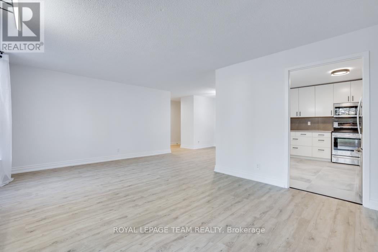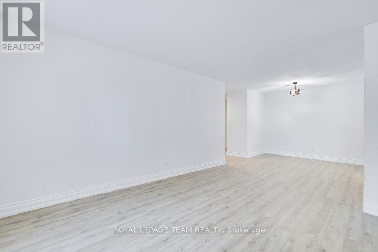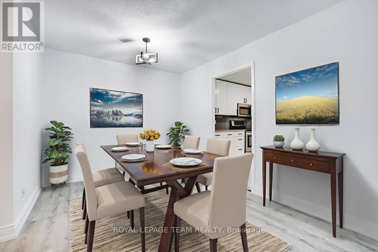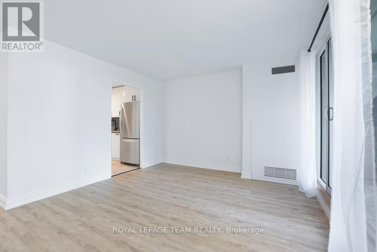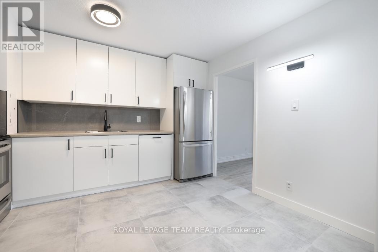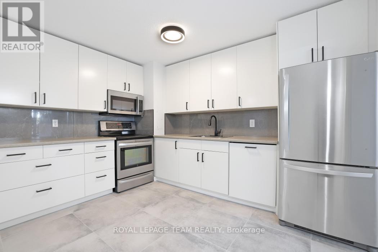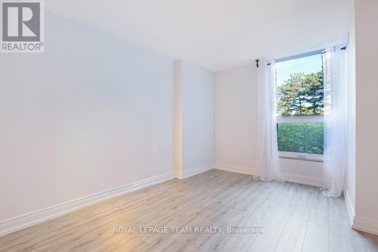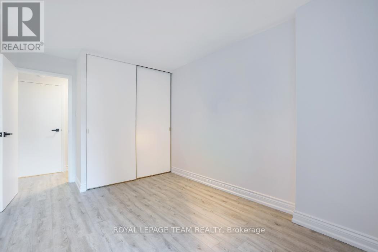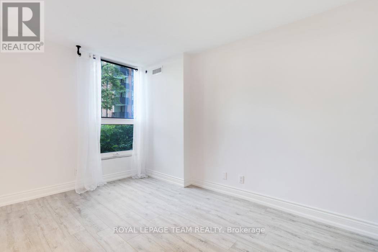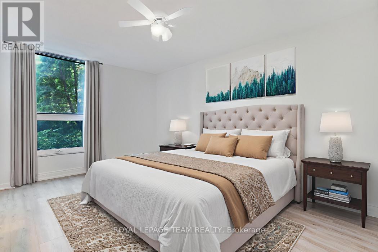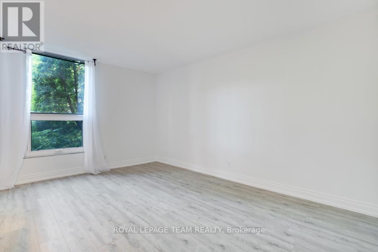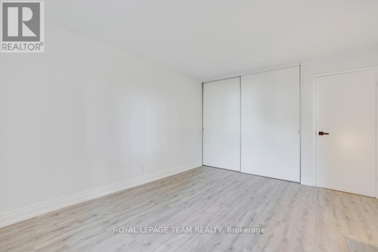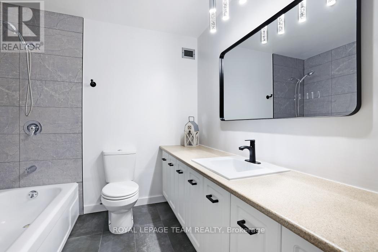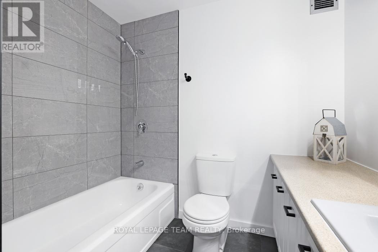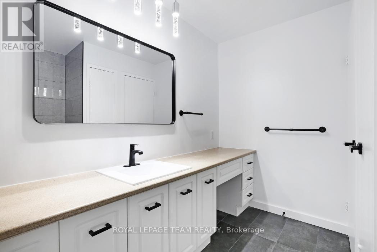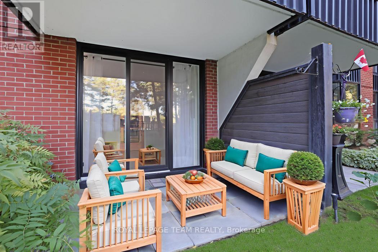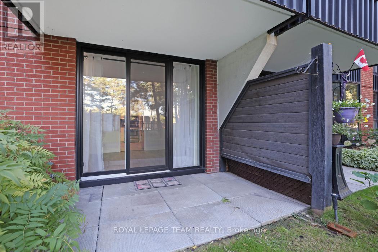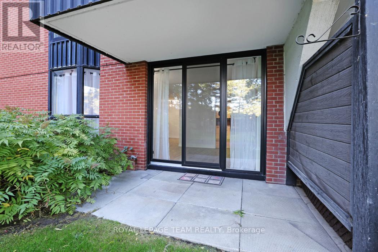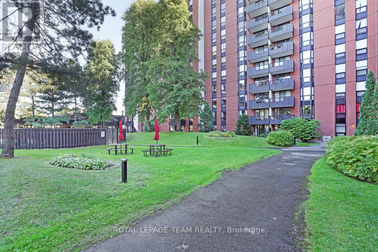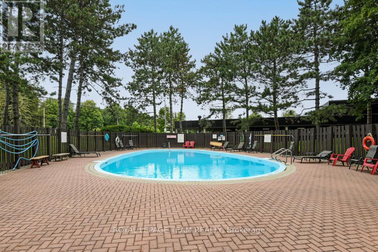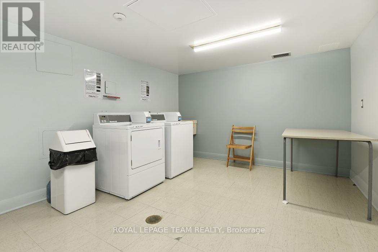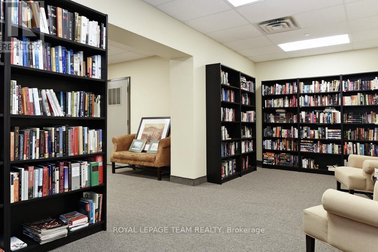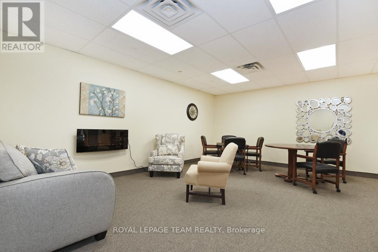113 - 2951 Riverside Drive Ottawa, Ontario K1V 8W6
$349,000Maintenance, Heat, Water, Insurance, Electricity
$724.49 Monthly
Maintenance, Heat, Water, Insurance, Electricity
$724.49 MonthlyWelcome to The Denbury - the condo that truly lives like a bungalow.An ideal opportunity for first-time buyers seeking a stylish, low-maintenance, move-in-ready home.This bright, beautifully updated residence features modern finishes throughout. The generous L-shaped living/dining room opens directly onto your private balcony and green space, perfect for morning coffee, working from home, or quiet outdoor relaxation.The sleek eat-in kitchen sits at the centre of the home, creating a comfortable and functional flow for everyday living. You'll also appreciate the in-suite storage room with custom shelving, offering convenient space for organization and essentials.With no stairs, direct outdoor access, and private gated grounds, this property offers both ease and peace of mind. And with all utilities included in the condo fees, budgeting becomes straightforward and worry-free.Exceptional building amenities include an outdoor pool, tennis court, patio, party room, guest suites, fitness centre, library, and more. The location is equally impressive-right across from Mooney's Bay Beach and minutes to Carleton University, shopping, recreation, and transit. (id:60083)
Open House
This property has open houses!
2:00 pm
Ends at:4:00 pm
Property Details
| MLS® Number | X12417185 |
| Property Type | Single Family |
| Neigbourhood | Capital |
| Community Name | 4604 - Mooneys Bay/Riverside Park |
| Amenities Near By | Beach, Park, Public Transit |
| Community Features | Pets Allowed With Restrictions |
| Equipment Type | None |
| Features | Elevator, Wheelchair Access, Balcony, Guest Suite, Laundry- Coin Operated, Sauna |
| Parking Space Total | 1 |
| Pool Type | Outdoor Pool |
| Rental Equipment Type | None |
| View Type | View |
Building
| Bathroom Total | 1 |
| Bedrooms Above Ground | 2 |
| Bedrooms Total | 2 |
| Age | 31 To 50 Years |
| Amenities | Exercise Centre, Recreation Centre, Party Room, Separate Heating Controls, Storage - Locker |
| Appliances | Garage Door Opener Remote(s), Intercom, Dishwasher, Hood Fan, Stove, Refrigerator |
| Basement Type | None |
| Cooling Type | Central Air Conditioning |
| Exterior Finish | Brick |
| Fire Protection | Security System, Smoke Detectors |
| Foundation Type | Concrete |
| Heating Fuel | Natural Gas |
| Heating Type | Forced Air |
| Size Interior | 900 - 999 Ft2 |
| Type | Apartment |
Parking
| Attached Garage | |
| Garage | |
| Covered |
Land
| Acreage | No |
| Land Amenities | Beach, Park, Public Transit |
| Zoning Description | Single Family Condominium Apartment |
Rooms
| Level | Type | Length | Width | Dimensions |
|---|---|---|---|---|
| Main Level | Living Room | 6.188 m | 3.66 m | 6.188 m x 3.66 m |
| Main Level | Dining Room | 3.66 m | 2.93 m | 3.66 m x 2.93 m |
| Main Level | Kitchen | 3.66 m | 3.29 m | 3.66 m x 3.29 m |
| Main Level | Bedroom | 4.33 m | 3.414 m | 4.33 m x 3.414 m |
| Main Level | Bedroom 2 | 3.414 m | 2.44 m | 3.414 m x 2.44 m |
| Main Level | Bathroom | 3.414 m | 2.44 m | 3.414 m x 2.44 m |
| Main Level | Foyer | 2.44 m | 1.524 m | 2.44 m x 1.524 m |
| Main Level | Other | 2.44 m | 1.22 m | 2.44 m x 1.22 m |
Contact Us
Contact us for more information

