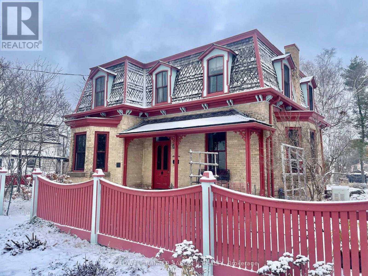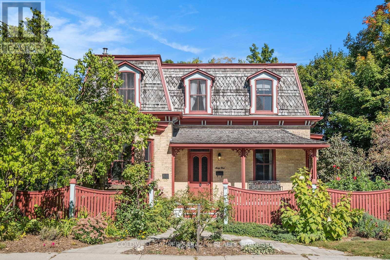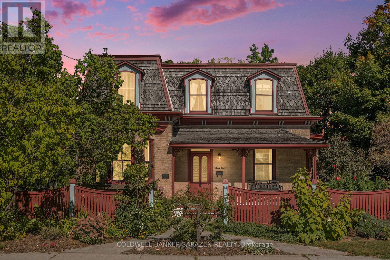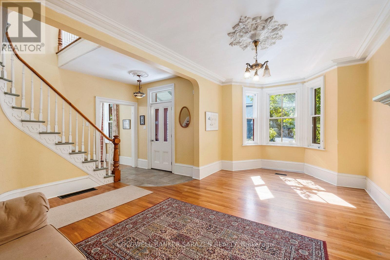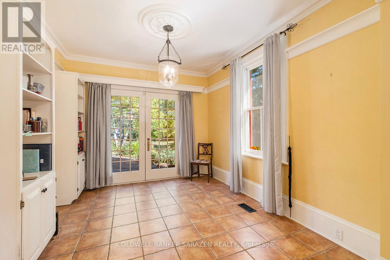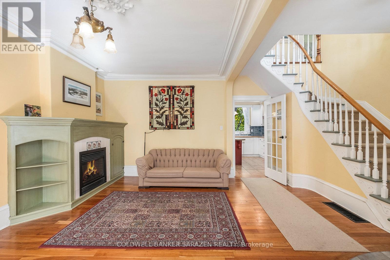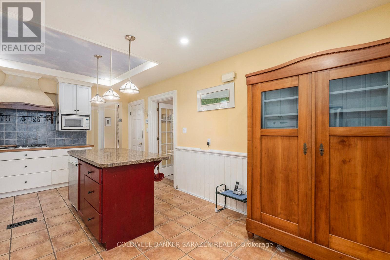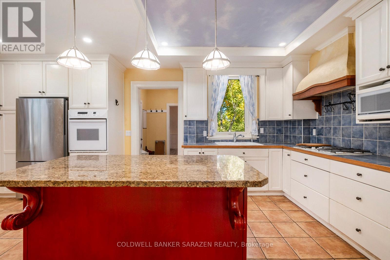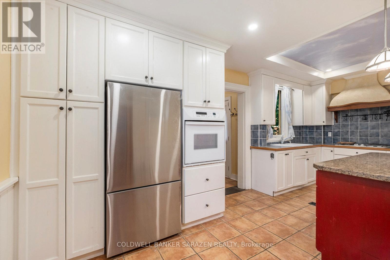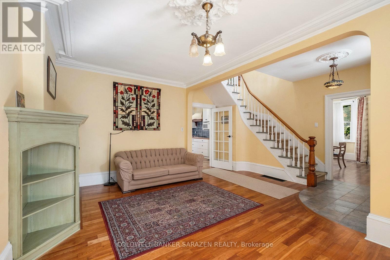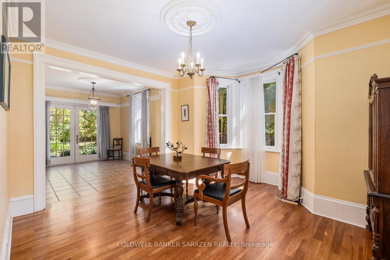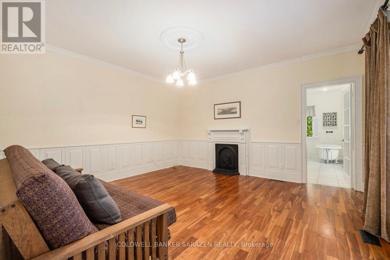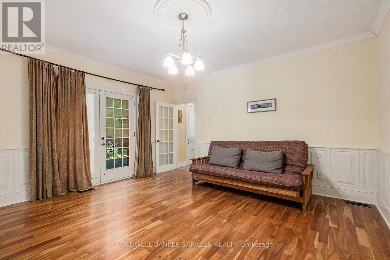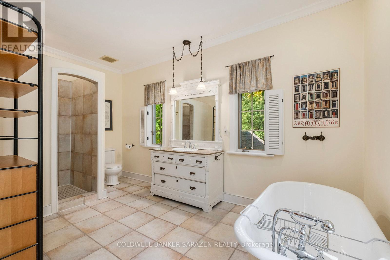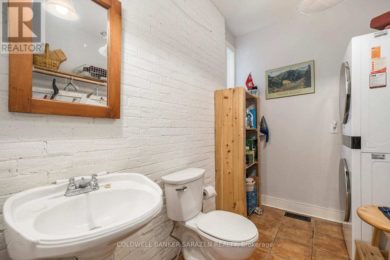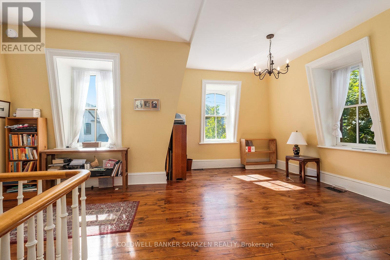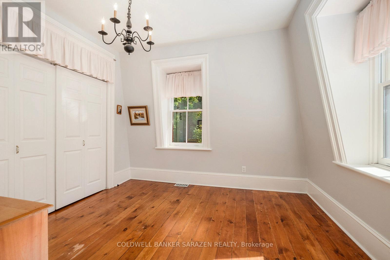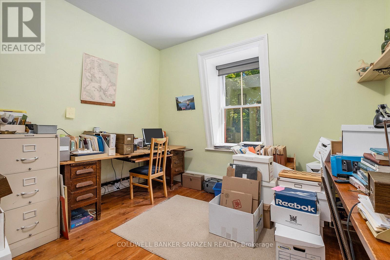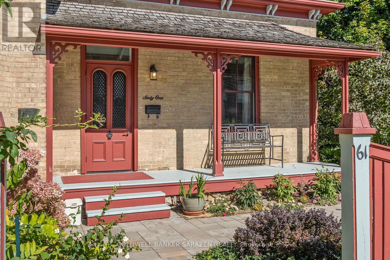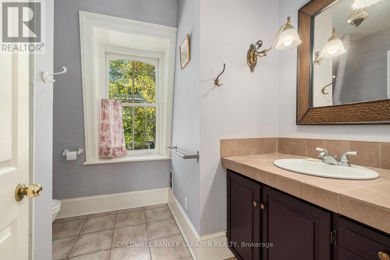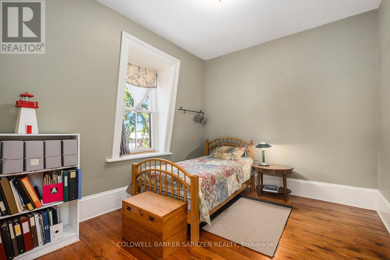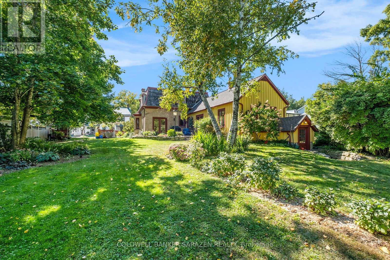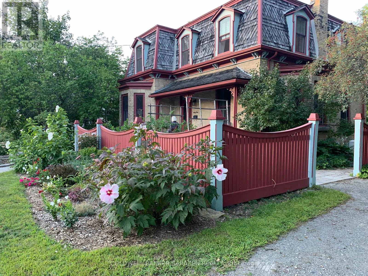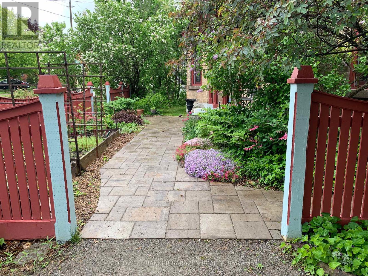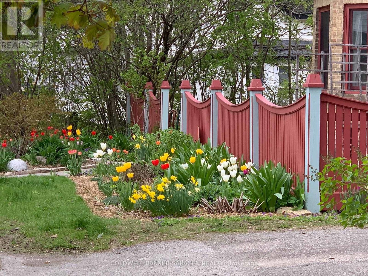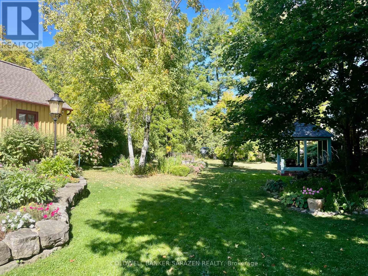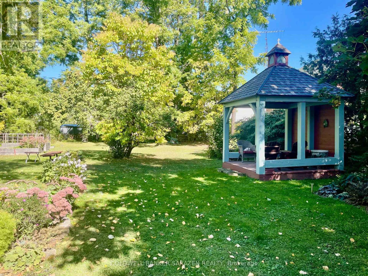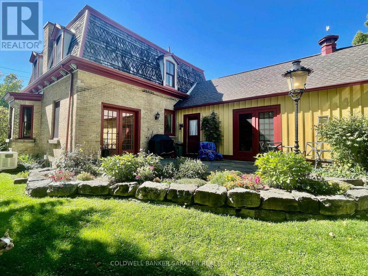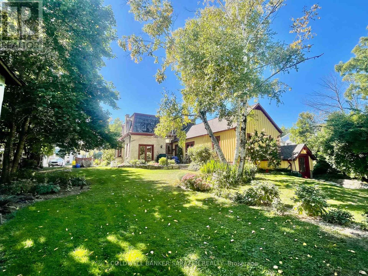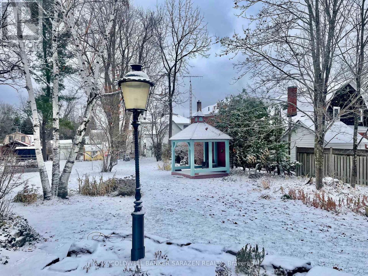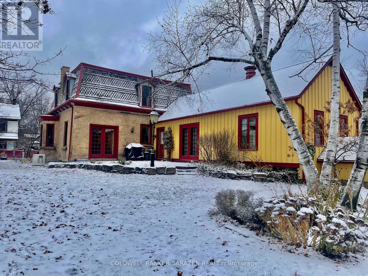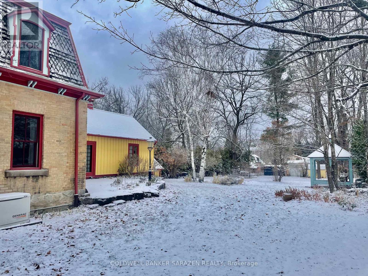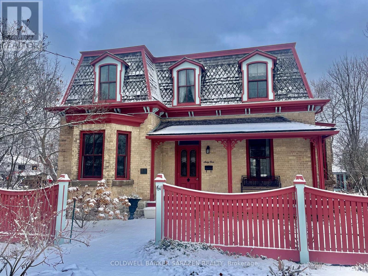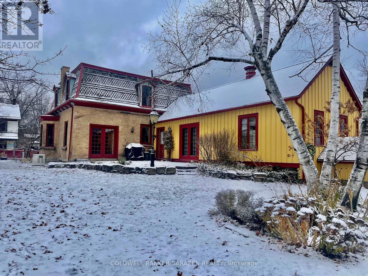61 Drummond Street E Perth, Ontario K7H 1G3
$825,000
OPEN HOUSE SUN NOV 30, 11am-1pm.....61 Drummond E Perth. Stunning 4 bdrm Heritage Century home formerly known as Waddell House. Sculpted crown mouldings, high ceilings, wide plank wood floors, bay windows, fireplace, Main floor master bedroom with french doors overlooking the gardens, charming ensuite with antique tub, Parisian Gourmet kitchen with island, Large formal dining rm with 2 bay windows, Fin bsmt with workshop and storage, open concept 2nd floor familyroom, front porch, newer furnace, generator Gazebo and patio. Surrounded by pampered gardens with full growth privacy. Bright and beautifully presented. (id:60083)
Open House
This property has open houses!
11:00 am
Ends at:1:00 pm
Property Details
| MLS® Number | X12420150 |
| Property Type | Single Family |
| Community Name | 907 - Perth |
| Equipment Type | Water Heater |
| Parking Space Total | 2 |
| Rental Equipment Type | Water Heater |
Building
| Bathroom Total | 3 |
| Bedrooms Above Ground | 4 |
| Bedrooms Total | 4 |
| Amenities | Fireplace(s) |
| Basement Type | Partial |
| Construction Style Attachment | Detached |
| Cooling Type | Central Air Conditioning |
| Exterior Finish | Brick |
| Fireplace Present | Yes |
| Fireplace Total | 1 |
| Foundation Type | Concrete, Stone |
| Half Bath Total | 1 |
| Heating Fuel | Natural Gas |
| Heating Type | Forced Air |
| Stories Total | 2 |
| Size Interior | 2,000 - 2,500 Ft2 |
| Type | House |
| Utility Water | Municipal Water |
Parking
| No Garage |
Land
| Acreage | No |
| Sewer | Sanitary Sewer |
| Size Depth | 202 Ft |
| Size Frontage | 75 Ft |
| Size Irregular | 75 X 202 Ft |
| Size Total Text | 75 X 202 Ft |
Rooms
| Level | Type | Length | Width | Dimensions |
|---|---|---|---|---|
| Second Level | Bedroom | 4.4 m | 4.6 m | 4.4 m x 4.6 m |
| Main Level | Living Room | 5.28 m | 4.26 m | 5.28 m x 4.26 m |
| Main Level | Den | 3.68 m | 3.7 m | 3.68 m x 3.7 m |
| Main Level | Dining Room | 4.14 m | 4.1 m | 4.14 m x 4.1 m |
| Main Level | Kitchen | 5.94 m | 3.65 m | 5.94 m x 3.65 m |
| Upper Level | Family Room | 3.96 m | 3 m | 3.96 m x 3 m |
https://www.realtor.ca/real-estate/28898550/61-drummond-street-e-perth-907-perth
Contact Us
Contact us for more information

