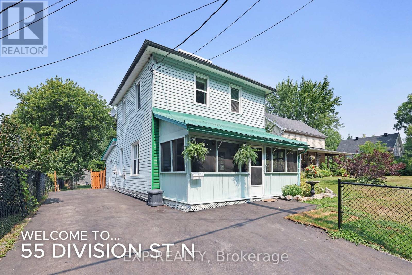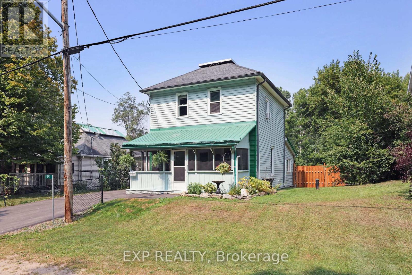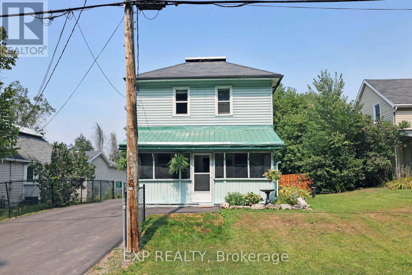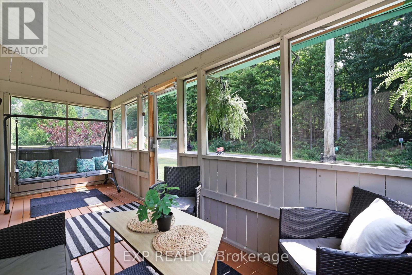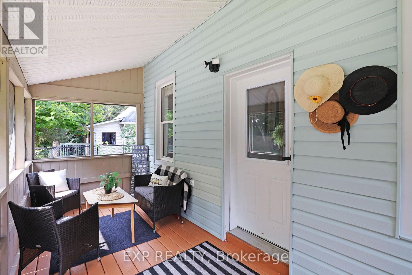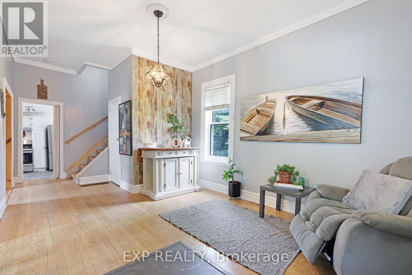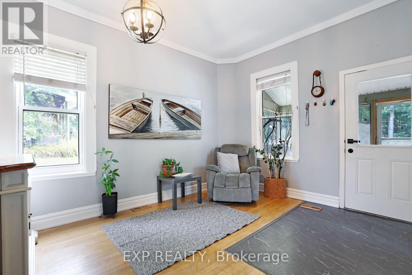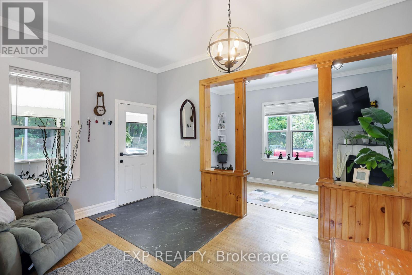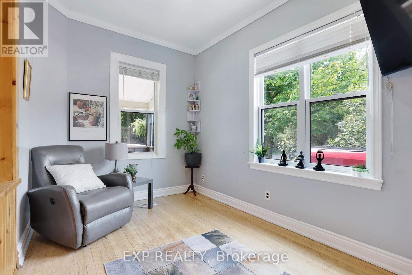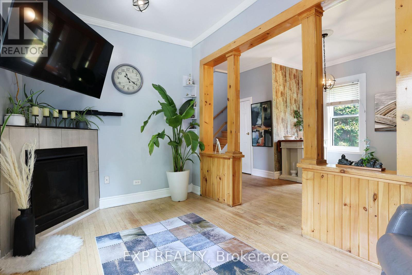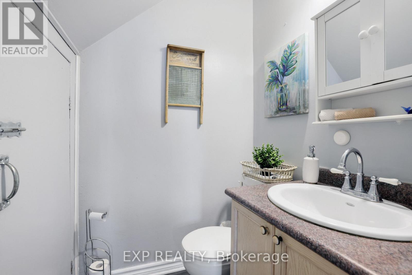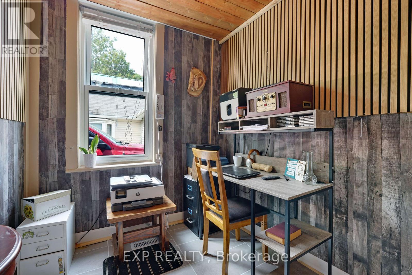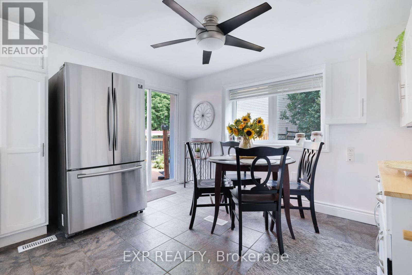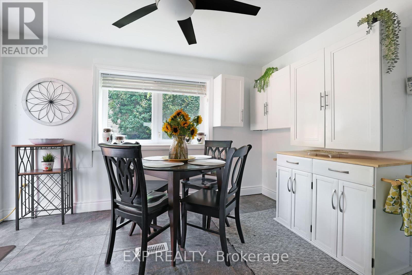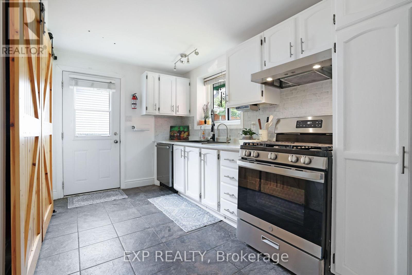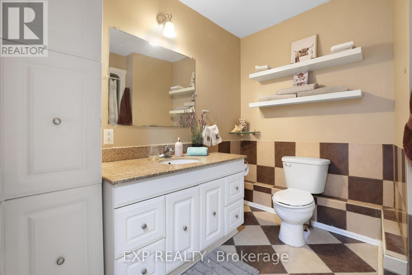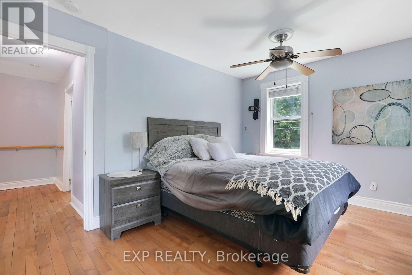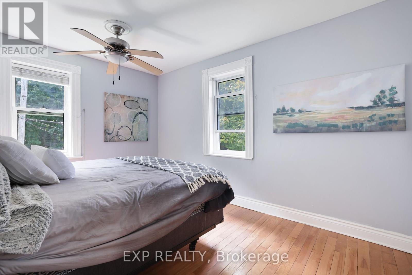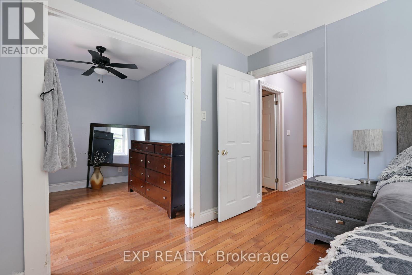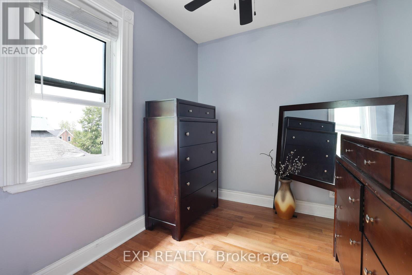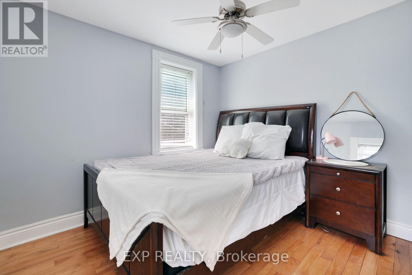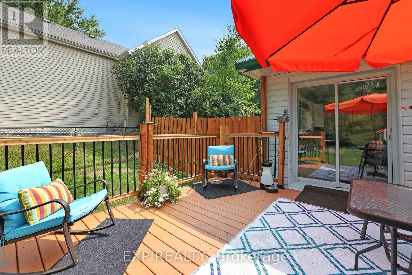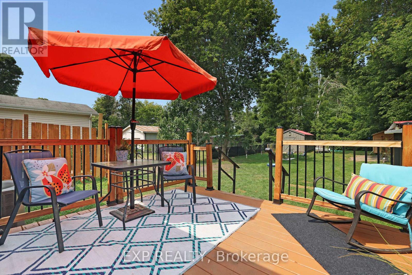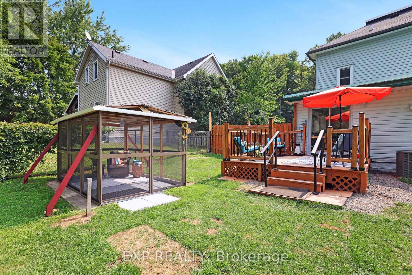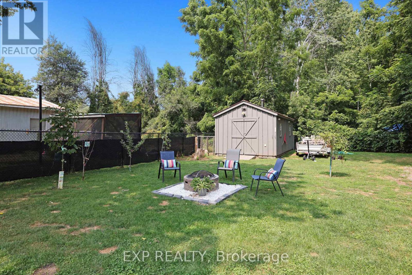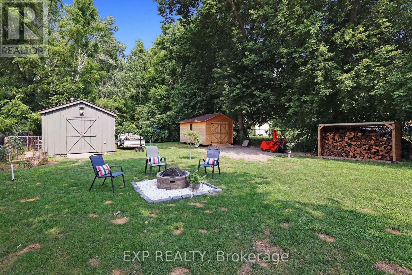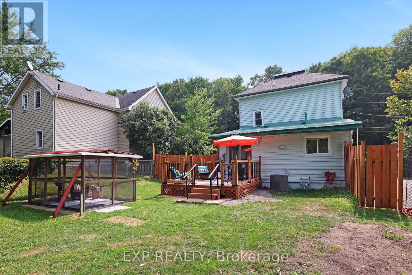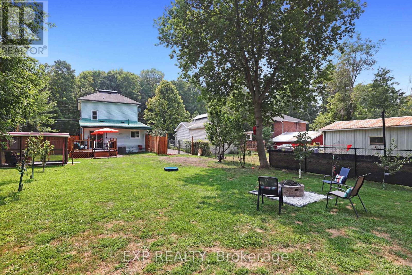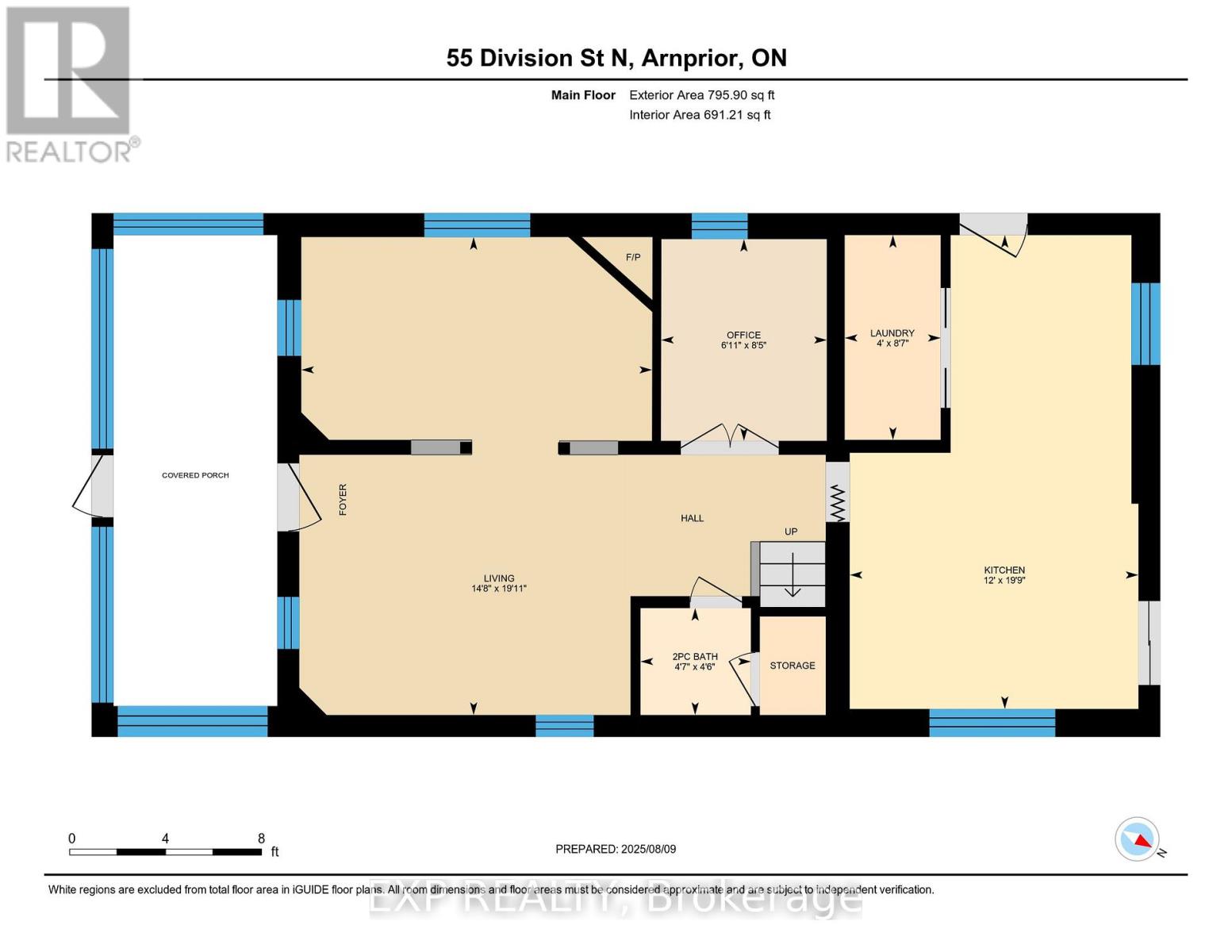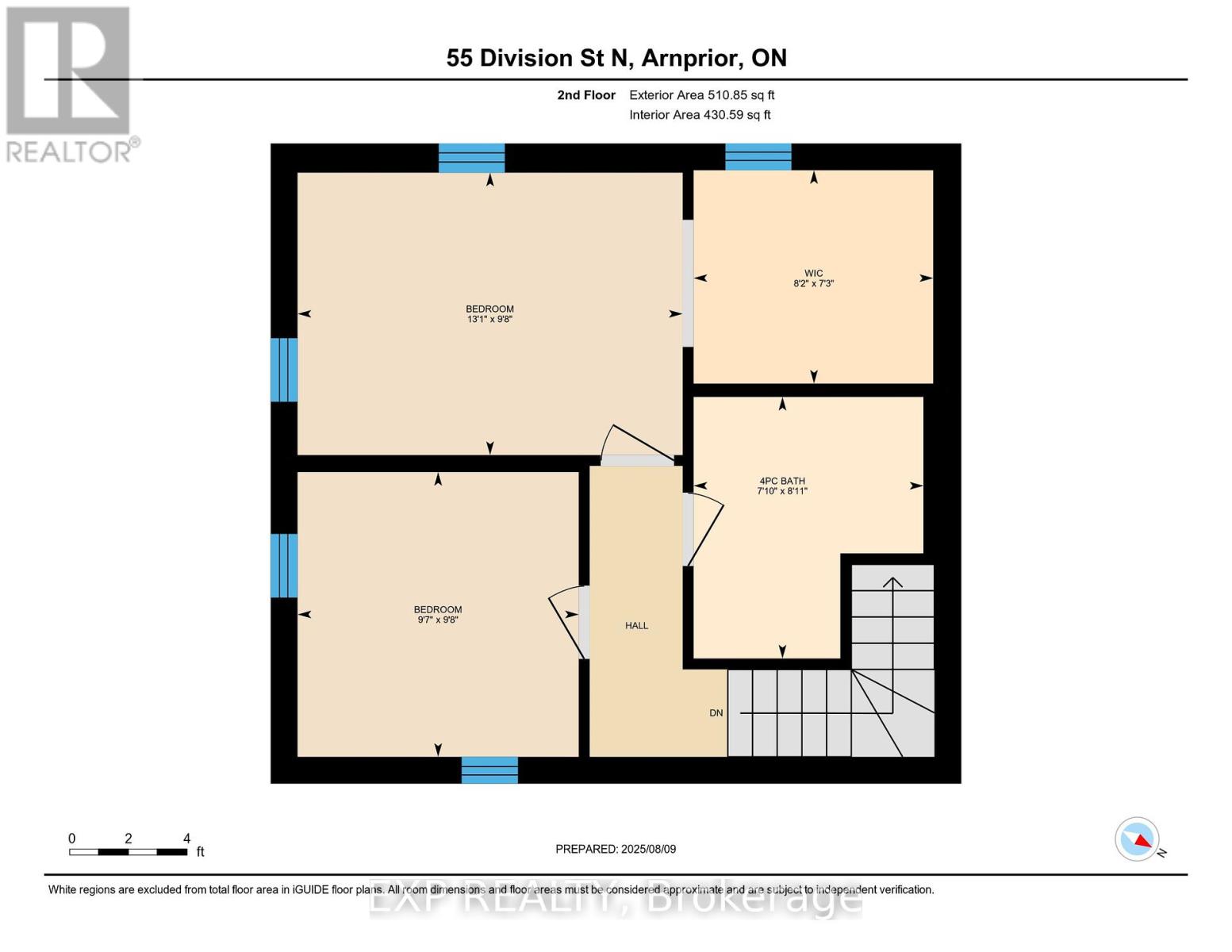55 Division Street N Mcnab/braeside, Ontario K7S 3B9
$449,999
Great starter home or for those looking to downsize in the beautiful Arnprior/McNab area. This well maintained home has had many upgrades over the years like new electrical panel (2025), septic tank (2024), roof shingles (2 to 4 yrs ago), some newer windows and a water treatment system. With a large fenced yard with no rear neighbours, and across from the Grove's walking trails, you are surrounded by greenspace. And a short walk to the water. Yard is private with deck with natural gas hookup for BBQ, screen house on the side and storage shed. Perfect for entertaining or unwinding. Under an hour commute into West Ottawa. Come and see this charming home that feels like you are in the country with Arnprior's amenities just a few minutes away. Virtual walkthru at https://youriguide.com/55_division_st_n_arnprior_on/ (id:60083)
Property Details
| MLS® Number | X12420555 |
| Property Type | Single Family |
| Community Name | 551 - Mcnab/Braeside Twps |
| Amenities Near By | Beach |
| Features | Wooded Area |
| Parking Space Total | 4 |
| Structure | Deck, Patio(s), Porch, Shed, Workshop |
Building
| Bathroom Total | 2 |
| Bedrooms Above Ground | 2 |
| Bedrooms Total | 2 |
| Amenities | Fireplace(s) |
| Appliances | Water Treatment, Water Softener, Blinds, Hood Fan, Range, Stove, Refrigerator |
| Basement Type | Crawl Space |
| Construction Style Attachment | Detached |
| Cooling Type | Central Air Conditioning |
| Exterior Finish | Aluminum Siding |
| Fireplace Present | Yes |
| Foundation Type | Concrete |
| Half Bath Total | 1 |
| Heating Fuel | Natural Gas |
| Heating Type | Forced Air |
| Stories Total | 2 |
| Size Interior | 1,100 - 1,500 Ft2 |
| Type | House |
Parking
| No Garage |
Land
| Acreage | No |
| Fence Type | Fully Fenced, Fenced Yard |
| Land Amenities | Beach |
| Landscape Features | Landscaped |
| Sewer | Septic System |
| Size Irregular | 64 X 175 Acre |
| Size Total Text | 64 X 175 Acre |
Rooms
| Level | Type | Length | Width | Dimensions |
|---|---|---|---|---|
| Second Level | Bedroom | 3.99 m | 2.99 m | 3.99 m x 2.99 m |
| Second Level | Other | 2.5 m | 2.23 m | 2.5 m x 2.23 m |
| Second Level | Bedroom 2 | 2.95 m | 2.99 m | 2.95 m x 2.99 m |
| Second Level | Bathroom | 2.16 m | 2.47 m | 2.16 m x 2.47 m |
| Ground Level | Living Room | 6.08 m | 4.46 m | 6.08 m x 4.46 m |
| Ground Level | Office | 2.57 m | 2.11 m | 2.57 m x 2.11 m |
| Ground Level | Kitchen | 6.03 m | 3.67 m | 6.03 m x 3.67 m |
| Ground Level | Laundry Room | 2.6 m | 1.22 m | 2.6 m x 1.22 m |
Utilities
| Cable | Available |
| Electricity | Installed |
Contact Us
Contact us for more information
Shelly Gerber
Salesperson
424 Catherine St Unit 200
Ottawa, Ontario K1R 5T8
(866) 530-7737
(647) 849-3180

