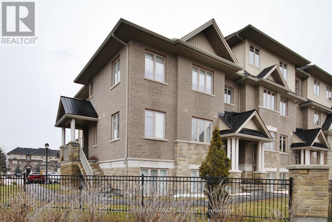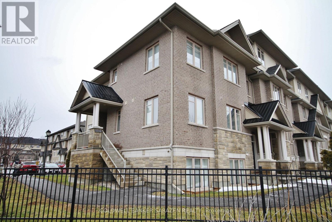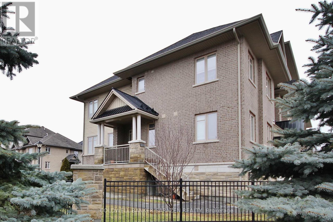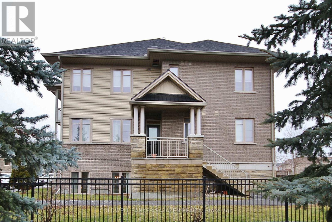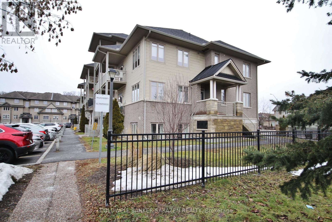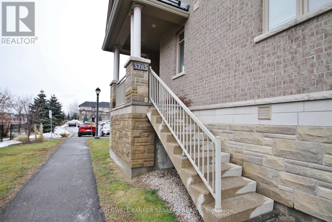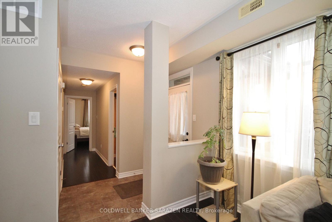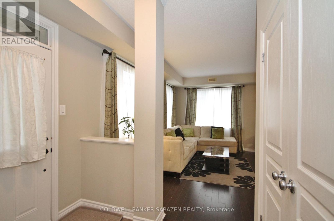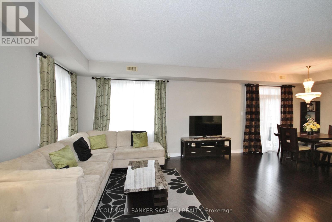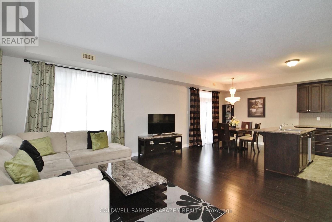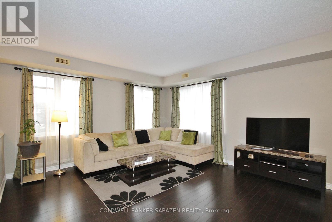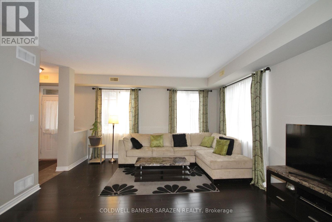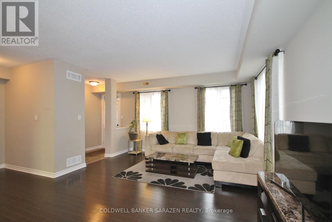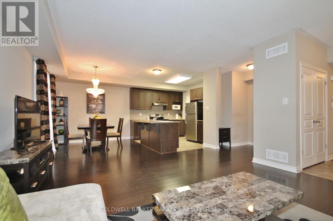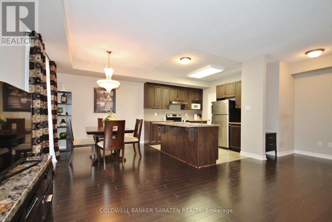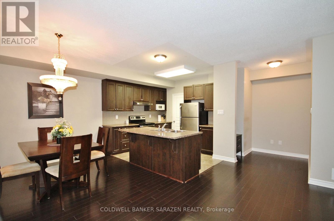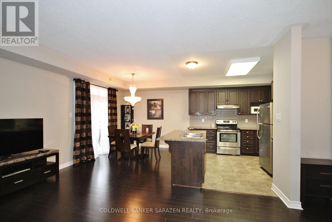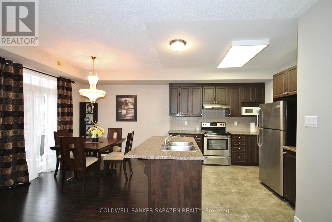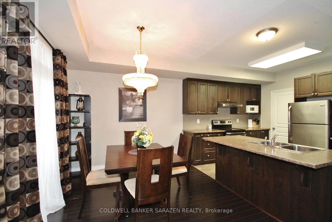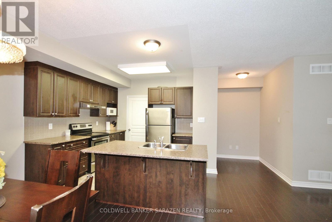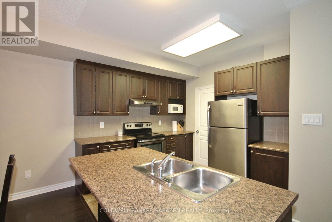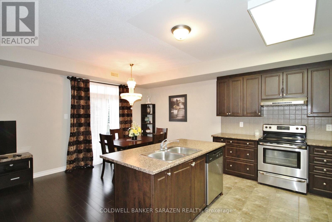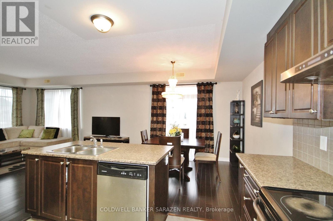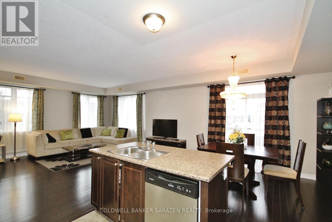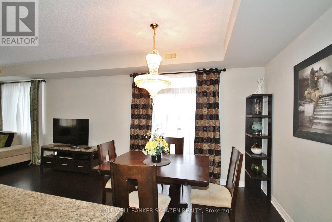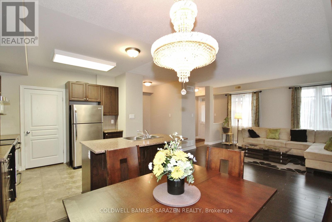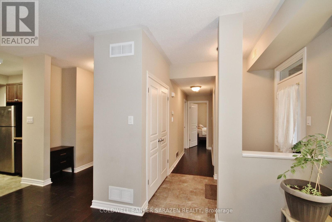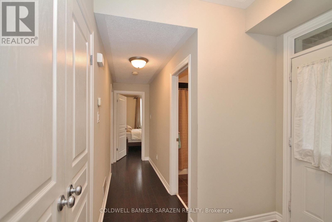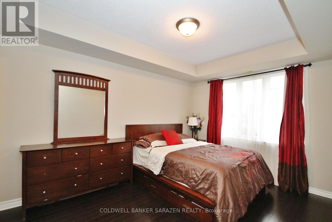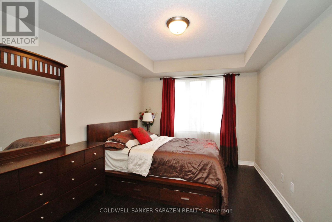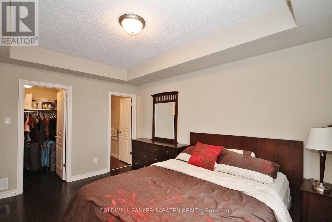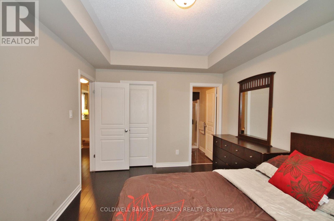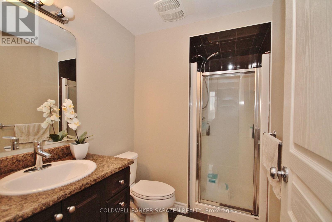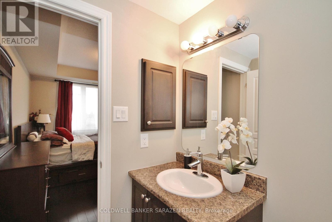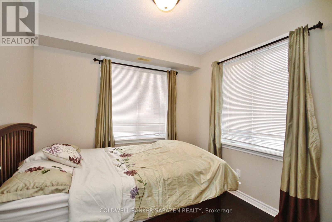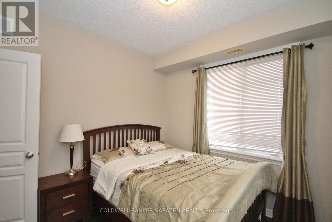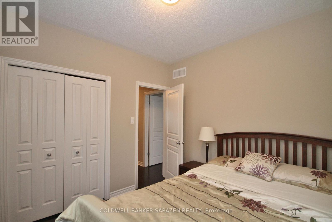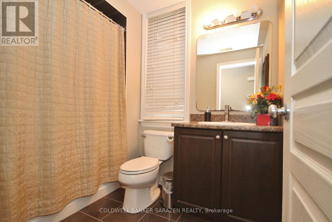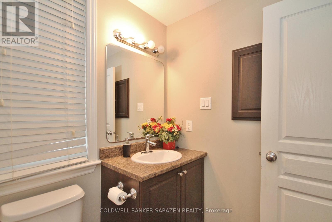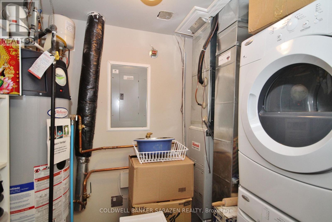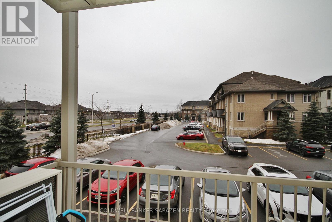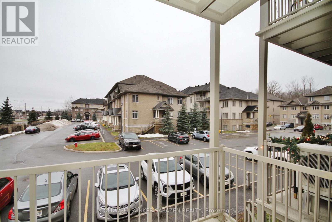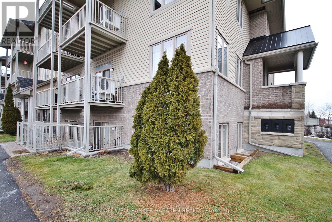6 - 3785 Canyon Walk Drive Ottawa, Ontario K1V 2M4
$439,900Maintenance, Water, Insurance
$400 Monthly
Maintenance, Water, Insurance
$400 Monthly3785 Canyon Walk is a spacious turn-key 2-bedroom, 2-bath corner unit with a private entrance & no adjacent neighbours. Enjoy carefree condo living with a freehold bungalow vibe offering the best of both worlds! This ~1135 sq ft (per plans) unit features a breezy open-concept main living space, principal bedroom with 3-piece ensuite and walk-in closet, second bedroom; full family bath. Tasteful fixtures & finishes in a neutral palette, easy care hardwood & tile flooring, convenient parking at the unit entrance, plus visitor parking and bike storage also included. Residents value a newer community surrounded by all needs & wants, including excellent schools, shops, transit, outdoor recreation, & efficient access to Riverside South, the neighbouring community of Barrhaven (across Vimy Memorial Bridge) & within minutes to the charming village of Manotick. Ideal access to the LRT, busses, schools, playgrounds, golf & the airport. Well suited for busy professionals, first-time buyers, downsizers & snowbirds alike. Call to view! (id:60083)
Property Details
| MLS® Number | X12421587 |
| Property Type | Single Family |
| Neigbourhood | Riverside South |
| Community Name | 2602 - Riverside South/Gloucester Glen |
| Amenities Near By | Public Transit |
| Community Features | Pet Restrictions, School Bus |
| Equipment Type | Water Heater |
| Features | Flat Site, Hazardous Land, Balcony, Carpet Free, In Suite Laundry |
| Parking Space Total | 1 |
| Rental Equipment Type | Water Heater |
Building
| Bathroom Total | 2 |
| Bedrooms Above Ground | 2 |
| Bedrooms Total | 2 |
| Appliances | Water Meter, Dishwasher, Hood Fan, Stove, Washer, Refrigerator |
| Cooling Type | Central Air Conditioning |
| Exterior Finish | Brick, Vinyl Siding |
| Heating Fuel | Natural Gas |
| Heating Type | Forced Air |
| Size Interior | 1,000 - 1,199 Ft2 |
| Type | Apartment |
Parking
| No Garage |
Land
| Acreage | No |
| Land Amenities | Public Transit |
Rooms
| Level | Type | Length | Width | Dimensions |
|---|---|---|---|---|
| Main Level | Kitchen | 3.14 m | 2.84 m | 3.14 m x 2.84 m |
| Main Level | Dining Room | 3.04 m | 2.89 m | 3.04 m x 2.89 m |
| Main Level | Living Room | 4.82 m | 4.57 m | 4.82 m x 4.57 m |
| Main Level | Primary Bedroom | 4.47 m | 3.2 m | 4.47 m x 3.2 m |
| Main Level | Bedroom | 3.12 m | 3.04 m | 3.12 m x 3.04 m |
| Main Level | Bathroom | 2 m | 3 m | 2 m x 3 m |
| Main Level | Bathroom | 2 m | 3 m | 2 m x 3 m |
Contact Us
Contact us for more information
Vanessa Duplessis
Broker
www.duplessisgroup.com/
1090 Ambleside Drive
Ottawa, Ontario K2B 8G7
(613) 596-4133
(613) 596-5905
www.coldwellbankersarazen.com/
Dwayne Duplessis
Salesperson
www.duplessisgroup.com/
1090 Ambleside Drive
Ottawa, Ontario K2B 8G7
(613) 596-4133
(613) 596-5905
www.coldwellbankersarazen.com/

