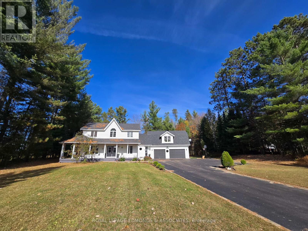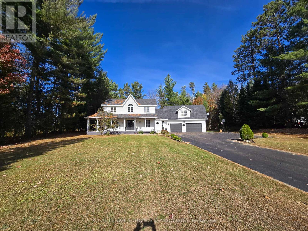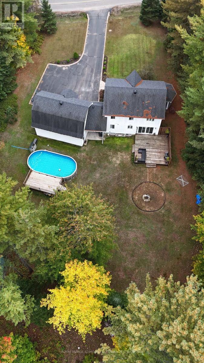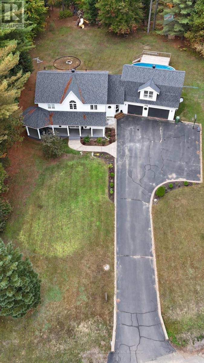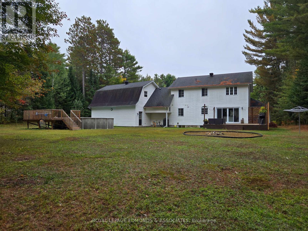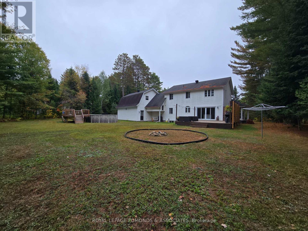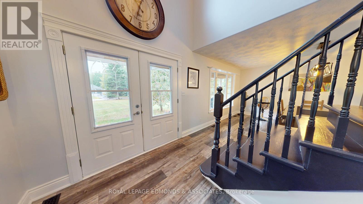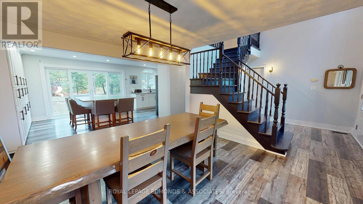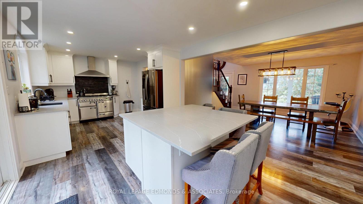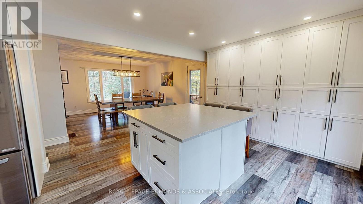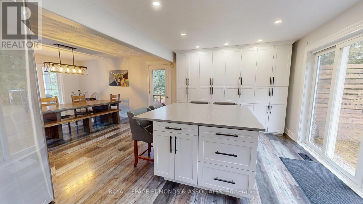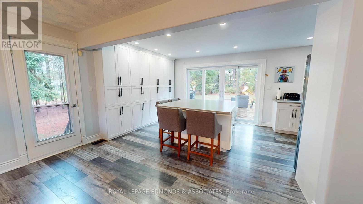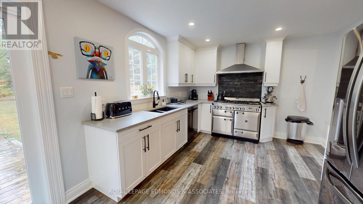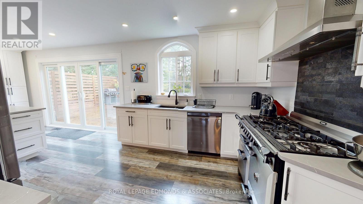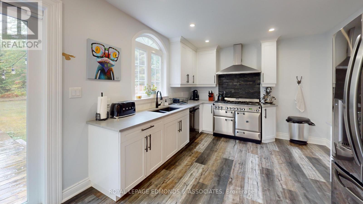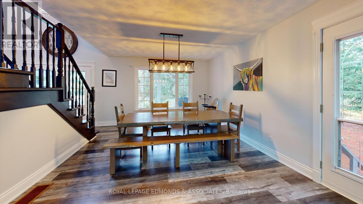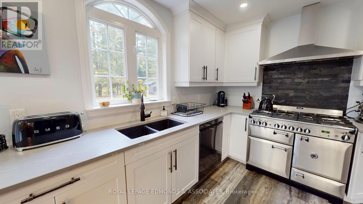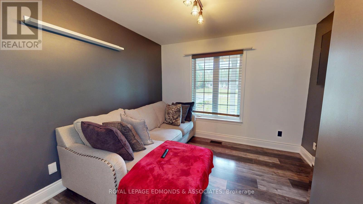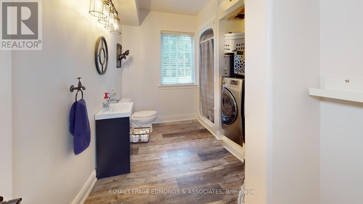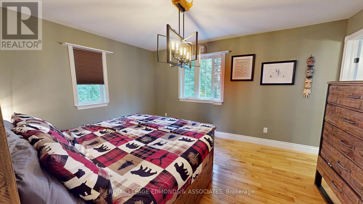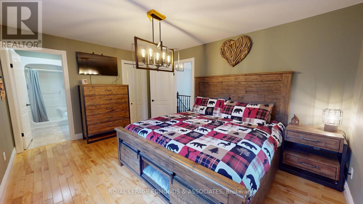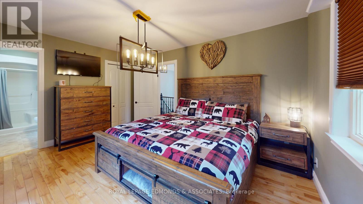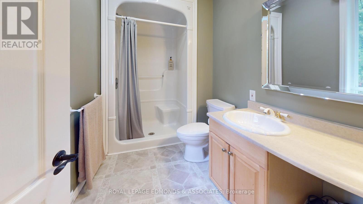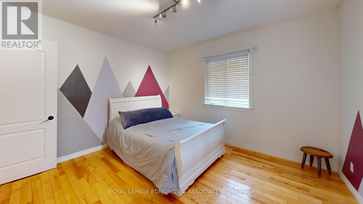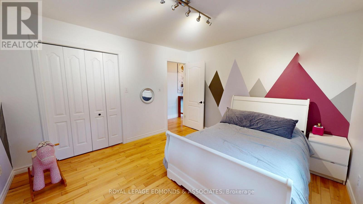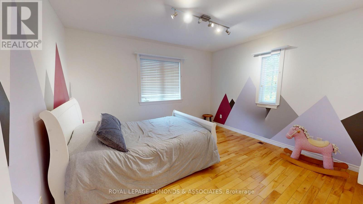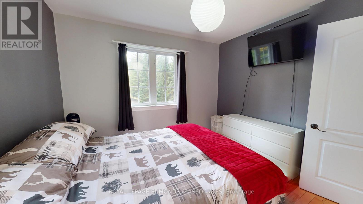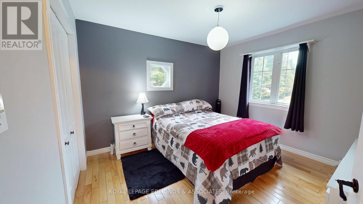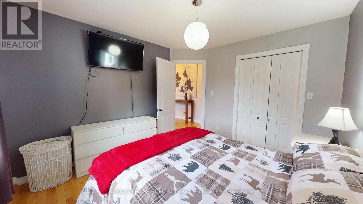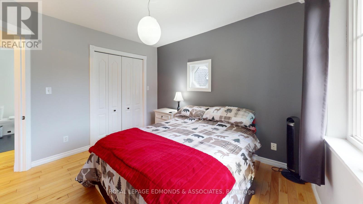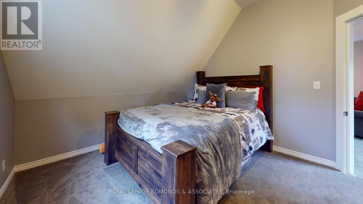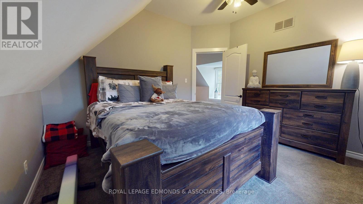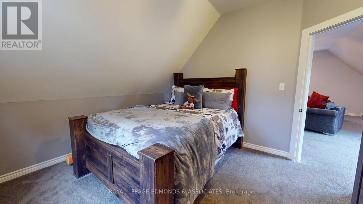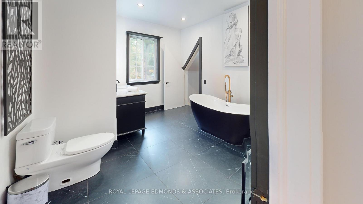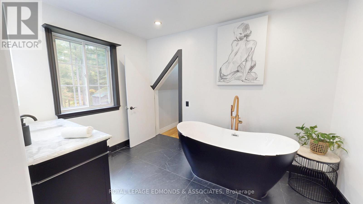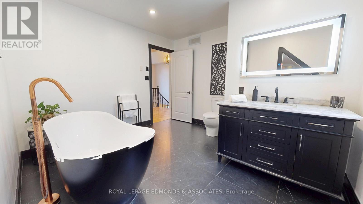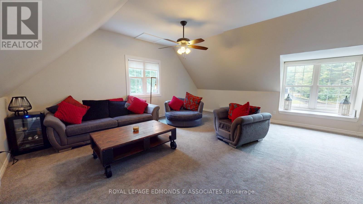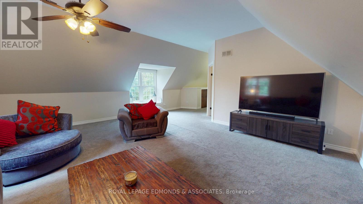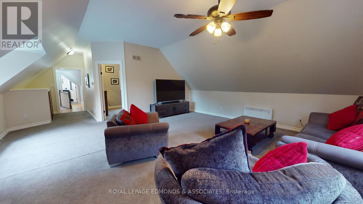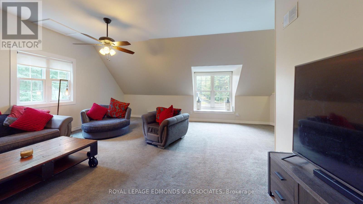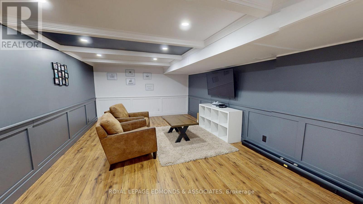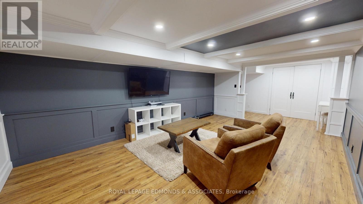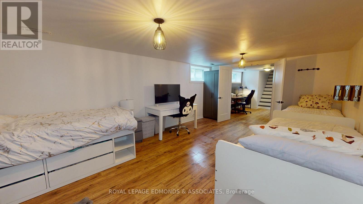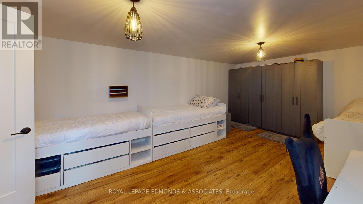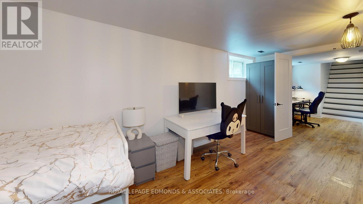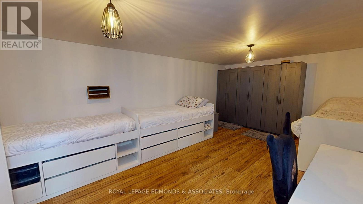5 Bedroom
3 Bathroom
2,500 - 3,000 ft2
Above Ground Pool
Central Air Conditioning, Air Exchanger
Forced Air
$949,000
This stunning executive Cape Cod home offers a unique blend of elegance and modern convenience, nestled on over an acre of land right in town. The newly installed custom kitchen is sure to impress, featuring top-of-the-line finishes and design. With four bedrooms on the second level, the main floor offers versatile space that can be adapted as an additional bedroom, office, or dining area. Currently, the living room serves as a dining room, providing a spacious setting for family meals and entertaining. The lower level is fully finished, boasting a large family room and an extra bedroom, perfect for guests or a growing family. The double attached garage provides ample parking and storage. Recent updates include a two-year-old septic system, a one-year-old above ground pool, and a deck that overlooks the expansive rear yard. The second-floor bathroom has been tastefully remodeled, complete with a luxurious soaker tub, while the bathroom fans are equipped with nightlights and music for a touch of modern luxury. This home is a perfect blend of style, functionality, and comfort, making it an exceptional choice for those seeking a serene yet convenient lifestyle. (id:60083)
Property Details
|
MLS® Number
|
X12421903 |
|
Property Type
|
Single Family |
|
Community Name
|
520 - Petawawa |
|
Equipment Type
|
Water Heater |
|
Features
|
Partially Cleared |
|
Parking Space Total
|
8 |
|
Pool Type
|
Above Ground Pool |
|
Rental Equipment Type
|
Water Heater |
|
Structure
|
Shed |
Building
|
Bathroom Total
|
3 |
|
Bedrooms Above Ground
|
5 |
|
Bedrooms Total
|
5 |
|
Age
|
16 To 30 Years |
|
Appliances
|
Garage Door Opener Remote(s) |
|
Basement Development
|
Finished |
|
Basement Type
|
N/a (finished) |
|
Construction Style Attachment
|
Detached |
|
Cooling Type
|
Central Air Conditioning, Air Exchanger |
|
Exterior Finish
|
Vinyl Siding |
|
Foundation Type
|
Block |
|
Heating Fuel
|
Natural Gas |
|
Heating Type
|
Forced Air |
|
Stories Total
|
2 |
|
Size Interior
|
2,500 - 3,000 Ft2 |
|
Type
|
House |
|
Utility Water
|
Municipal Water |
Parking
Land
|
Acreage
|
No |
|
Sewer
|
Septic System |
|
Size Irregular
|
143.4 X 329.7 Acre |
|
Size Total Text
|
143.4 X 329.7 Acre|1/2 - 1.99 Acres |
|
Zoning Description
|
Residential |
Rooms
| Level |
Type |
Length |
Width |
Dimensions |
|
Second Level |
Primary Bedroom |
6.55 m |
6.14 m |
6.55 m x 6.14 m |
|
Second Level |
Bathroom |
2.97 m |
1.72 m |
2.97 m x 1.72 m |
|
Second Level |
Bathroom |
3.53 m |
3.25 m |
3.53 m x 3.25 m |
|
Second Level |
Other |
3.65 m |
3.22 m |
3.65 m x 3.22 m |
|
Second Level |
Bedroom 2 |
4.57 m |
3.5 m |
4.57 m x 3.5 m |
|
Second Level |
Bedroom 3 |
3.81 m |
3.5 m |
3.81 m x 3.5 m |
|
Second Level |
Bedroom 4 |
3.07 m |
3.07 m |
3.07 m x 3.07 m |
|
Lower Level |
Family Room |
6.09 m |
3.86 m |
6.09 m x 3.86 m |
|
Lower Level |
Bedroom 5 |
6.09 m |
3.86 m |
6.09 m x 3.86 m |
|
Ground Level |
Kitchen |
6.85 m |
3.37 m |
6.85 m x 3.37 m |
|
Ground Level |
Dining Room |
3.88 m |
3.25 m |
3.88 m x 3.25 m |
|
Ground Level |
Living Room |
4.95 m |
3.78 m |
4.95 m x 3.78 m |
|
Ground Level |
Bathroom |
2.97 m |
1.8 m |
2.97 m x 1.8 m |
Utilities
https://www.realtor.ca/real-estate/28902193/4-steffen-street-petawawa-520-petawawa

