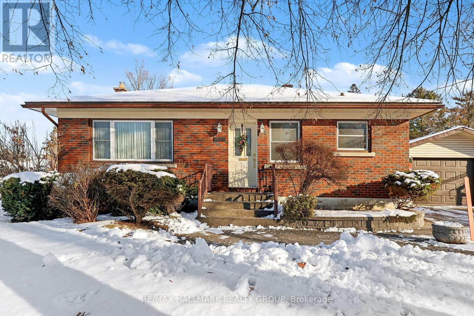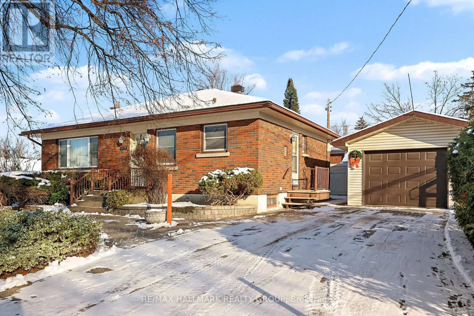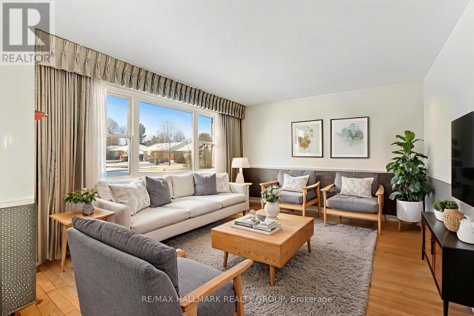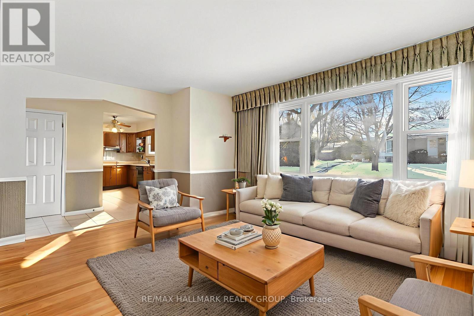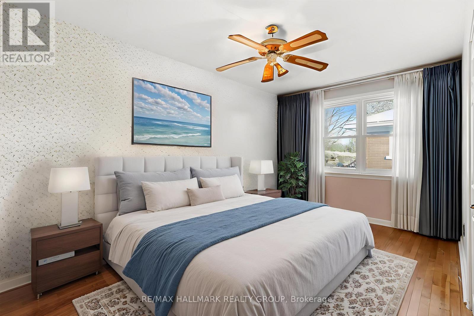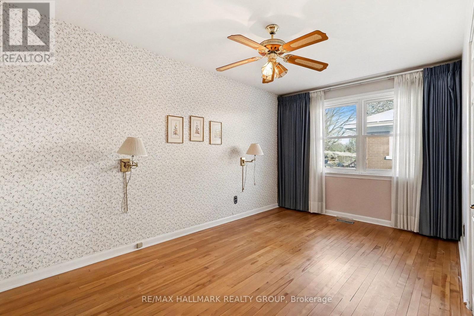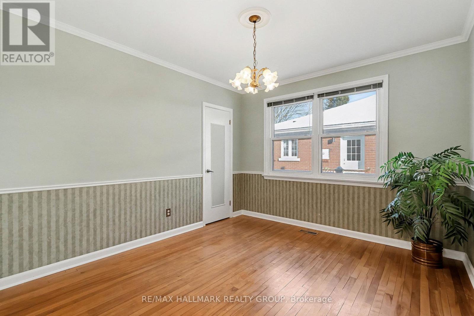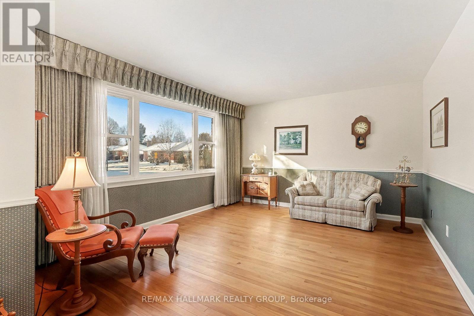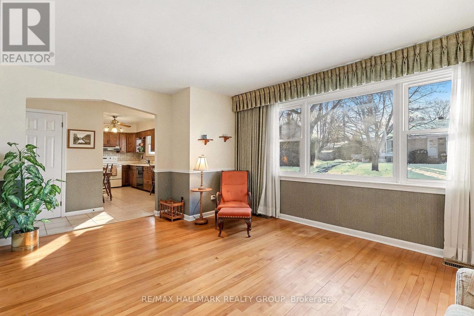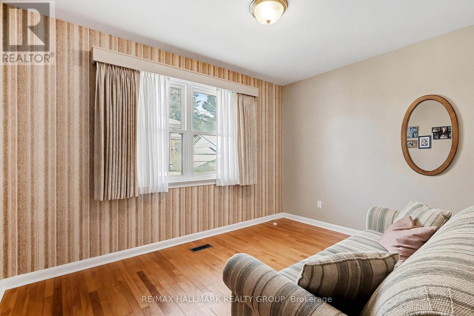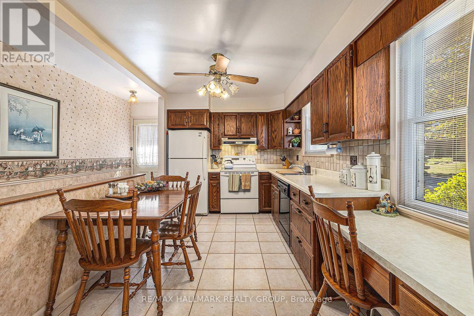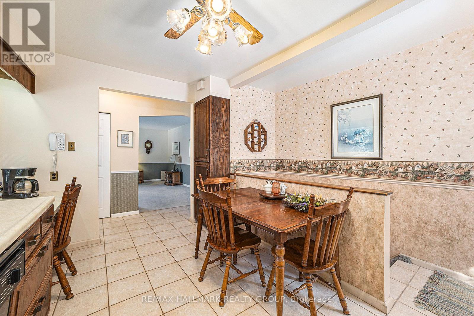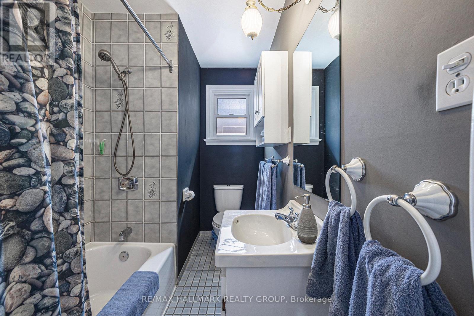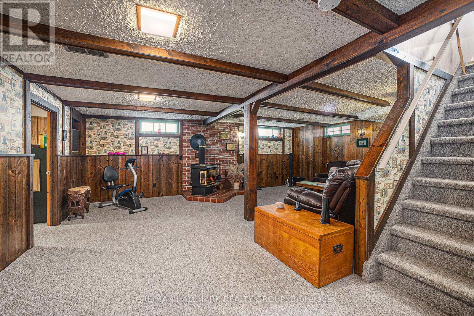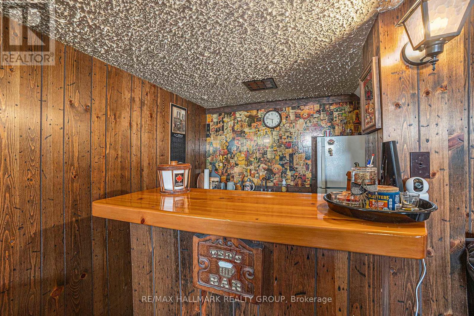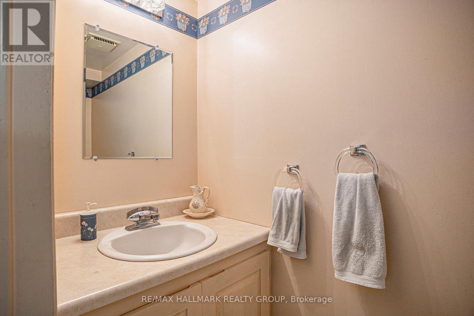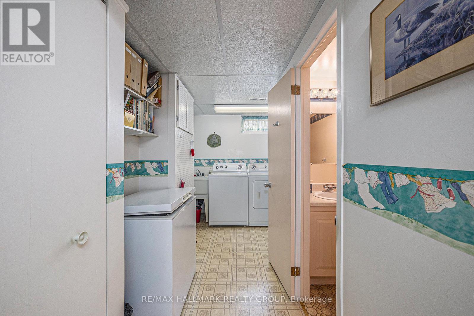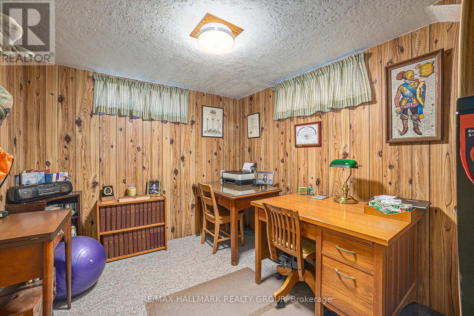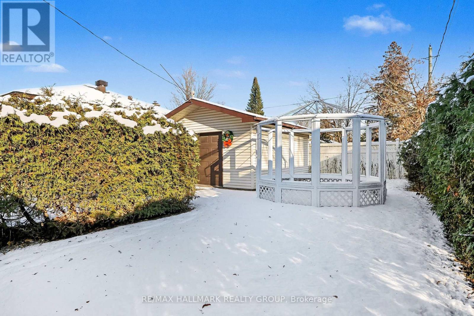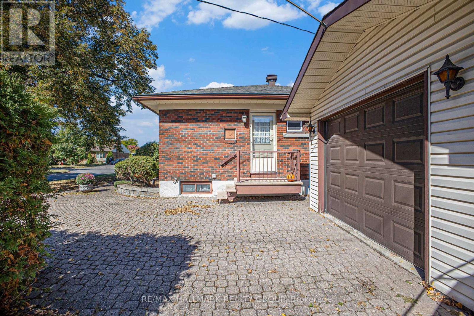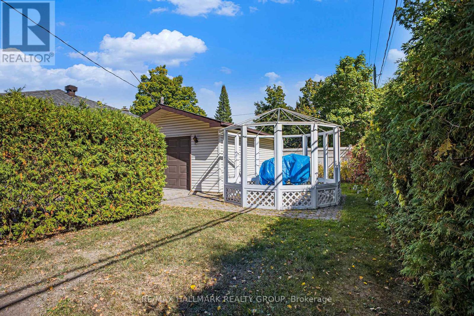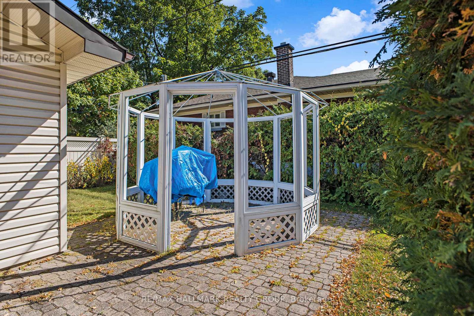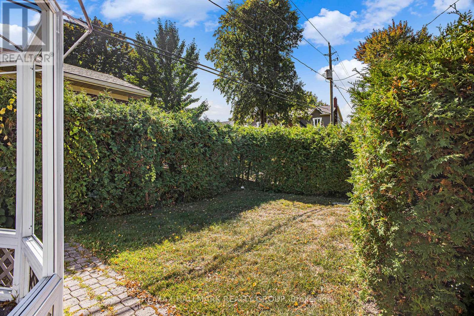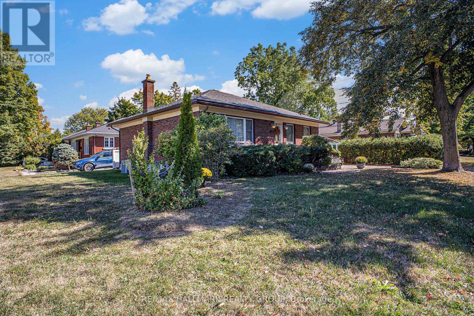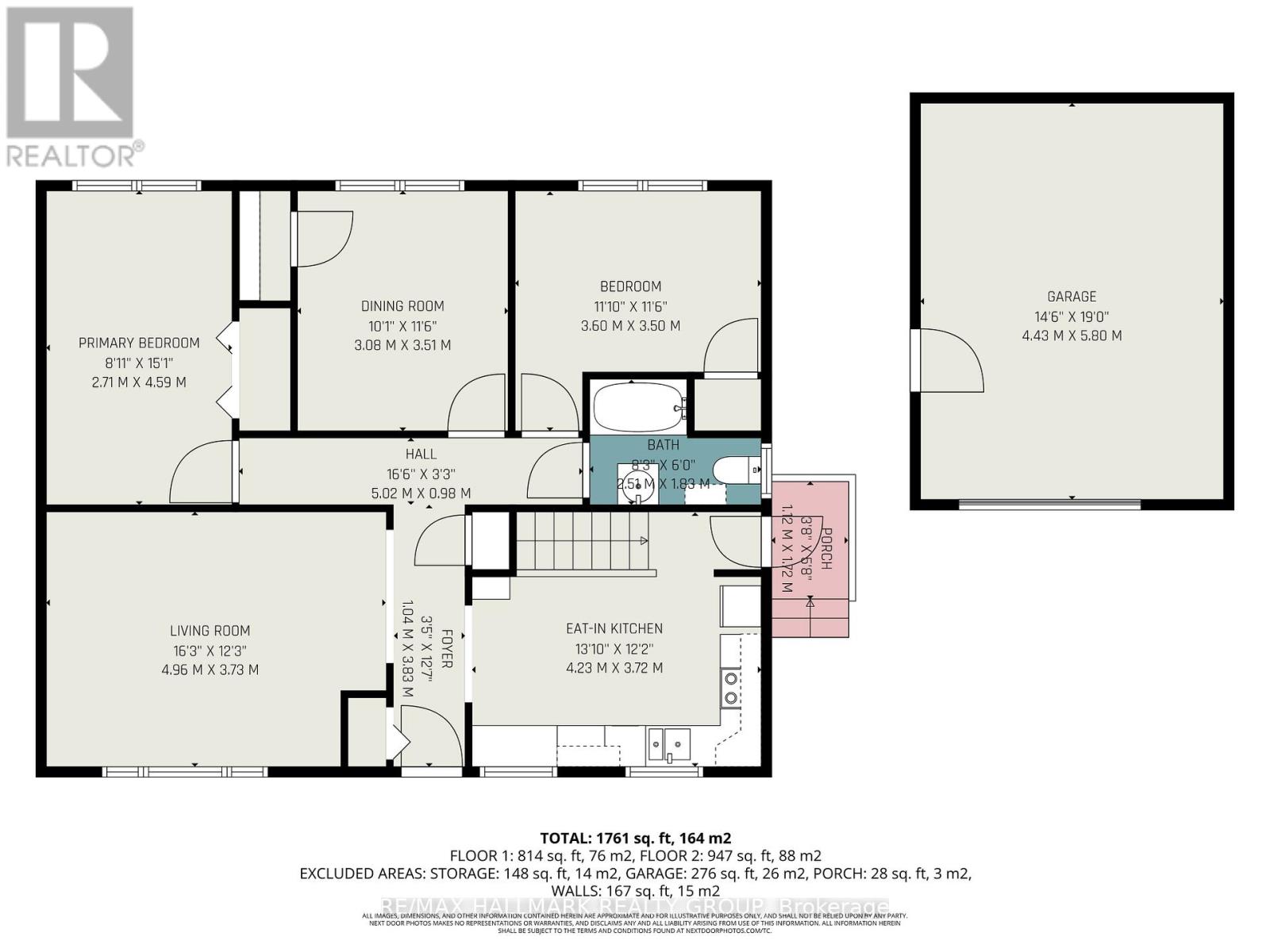3 Bedroom
2 Bathroom
1,100 - 1,500 ft2
Bungalow
Fireplace
Central Air Conditioning
Forced Air
$700,000
Well maintained 3 bedroom, 1.5 bath home with a detached garage and double interlock driveway with parking for multiple vehicles, located on a quiet street in desirable Elmvale Acres. Set on a good-sized corner lot, this home is close to schools, hospitals, shopping, public transportation, and just a short commute to downtown and the Glebe. Updates include shingles with transferable warranty (April 2024), furnace (2014), and central air (2017). The lower level offers a spacious rec room with a gas fireplace, a 2-piece bath, den, workshop, laundry room, cold storage, built in dart board, wet bar and plenty of storage. Side door with direct access to basement allows for suite potential. Long-time owner home with great potential in a prime location. (id:60083)
Property Details
|
MLS® Number
|
X12421966 |
|
Property Type
|
Single Family |
|
Neigbourhood
|
Elmvale |
|
Community Name
|
3702 - Elmvale Acres |
|
Equipment Type
|
Water Heater |
|
Parking Space Total
|
5 |
|
Rental Equipment Type
|
Water Heater |
Building
|
Bathroom Total
|
2 |
|
Bedrooms Above Ground
|
3 |
|
Bedrooms Total
|
3 |
|
Appliances
|
Dishwasher, Dryer, Garage Door Opener, Stove, Washer, Wet Bar, Refrigerator |
|
Architectural Style
|
Bungalow |
|
Basement Development
|
Partially Finished |
|
Basement Type
|
N/a (partially Finished) |
|
Construction Style Attachment
|
Detached |
|
Cooling Type
|
Central Air Conditioning |
|
Exterior Finish
|
Brick |
|
Fireplace Present
|
Yes |
|
Fireplace Total
|
1 |
|
Foundation Type
|
Concrete |
|
Half Bath Total
|
1 |
|
Heating Fuel
|
Natural Gas |
|
Heating Type
|
Forced Air |
|
Stories Total
|
1 |
|
Size Interior
|
1,100 - 1,500 Ft2 |
|
Type
|
House |
|
Utility Water
|
Municipal Water |
Parking
Land
|
Acreage
|
No |
|
Sewer
|
Sanitary Sewer |
|
Size Depth
|
100 Ft |
|
Size Frontage
|
52 Ft |
|
Size Irregular
|
52 X 100 Ft |
|
Size Total Text
|
52 X 100 Ft |
Rooms
| Level |
Type |
Length |
Width |
Dimensions |
|
Basement |
Bathroom |
2.18 m |
0.94 m |
2.18 m x 0.94 m |
|
Basement |
Laundry Room |
2.98 m |
2.55 m |
2.98 m x 2.55 m |
|
Basement |
Recreational, Games Room |
7.26 m |
6.36 m |
7.26 m x 6.36 m |
|
Basement |
Den |
3.22 m |
2.83 m |
3.22 m x 2.83 m |
|
Basement |
Workshop |
3.23 m |
2.77 m |
3.23 m x 2.77 m |
|
Basement |
Utility Room |
4.29 m |
2.71 m |
4.29 m x 2.71 m |
|
Main Level |
Living Room |
4.96 m |
3.73 m |
4.96 m x 3.73 m |
|
Main Level |
Kitchen |
4.23 m |
3.72 m |
4.23 m x 3.72 m |
|
Main Level |
Primary Bedroom |
4.59 m |
2.71 m |
4.59 m x 2.71 m |
|
Main Level |
Bedroom 2 |
3.6 m |
3.5 m |
3.6 m x 3.5 m |
|
Main Level |
Bedroom 3 |
3.51 m |
3.08 m |
3.51 m x 3.08 m |
|
Main Level |
Bathroom |
2.5 m |
1.33 m |
2.5 m x 1.33 m |
https://www.realtor.ca/real-estate/28902420/2023-vincent-street-ottawa-3702-elmvale-acres

