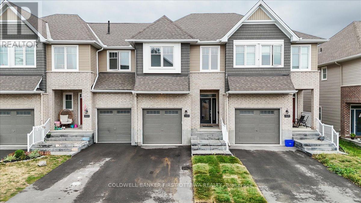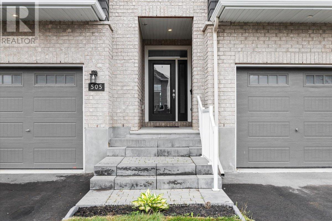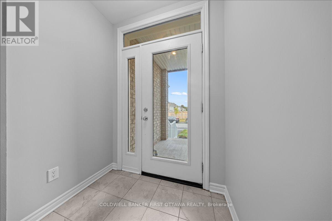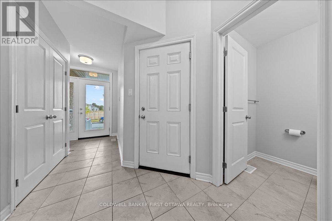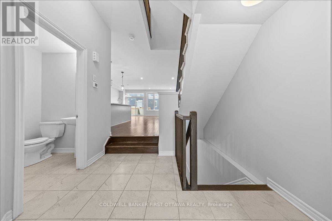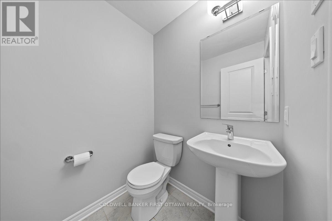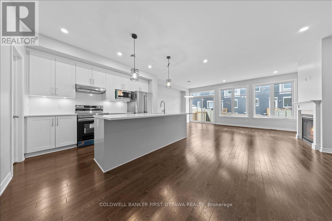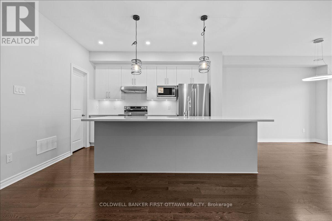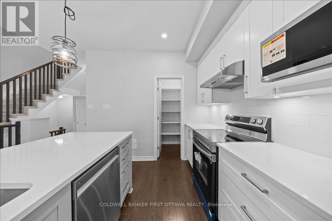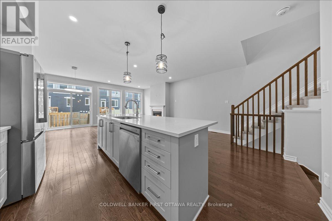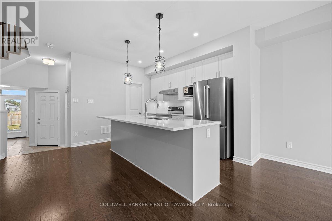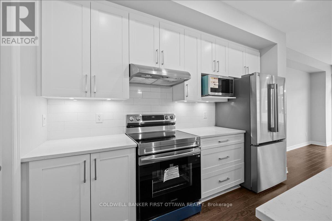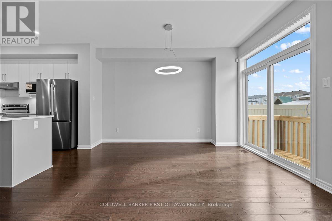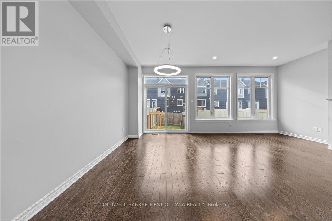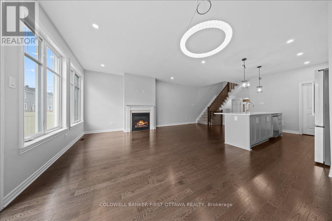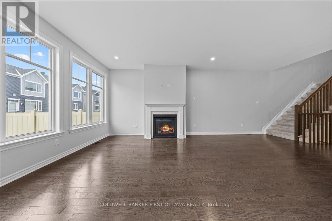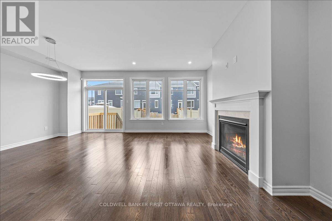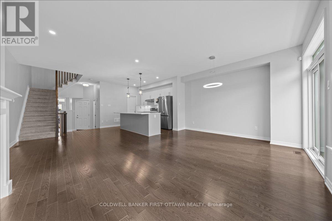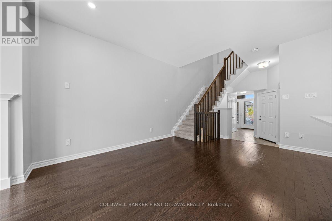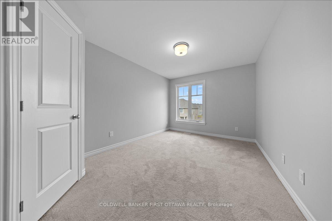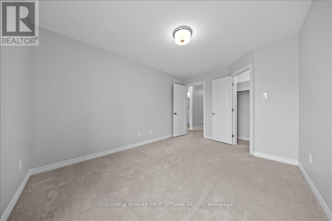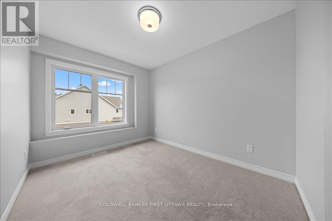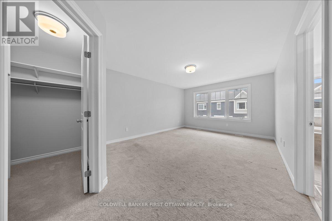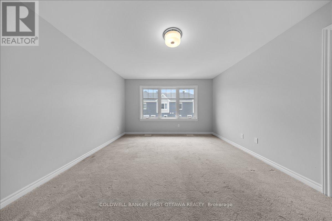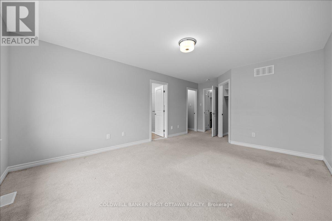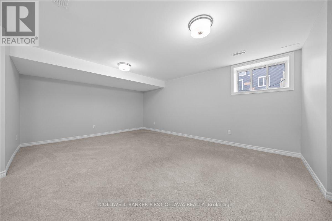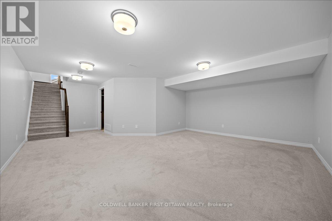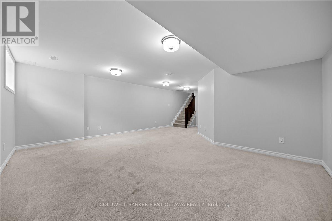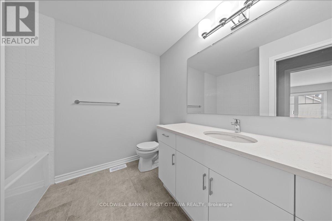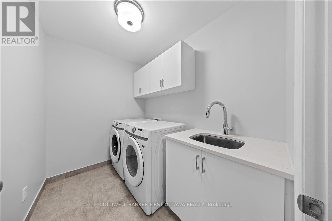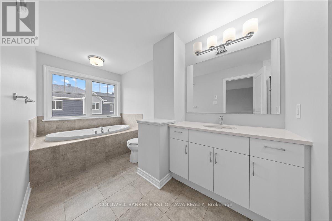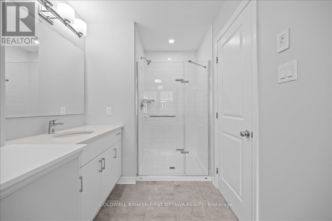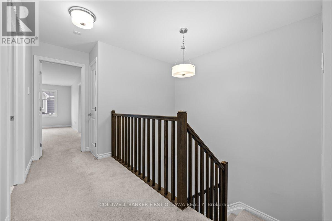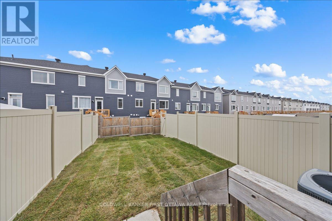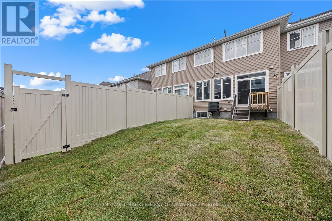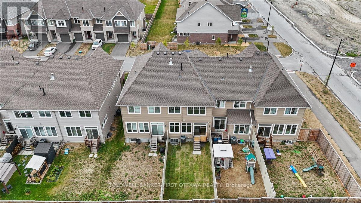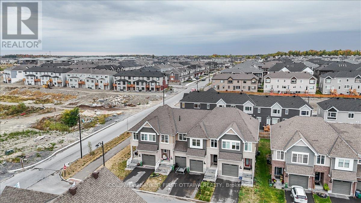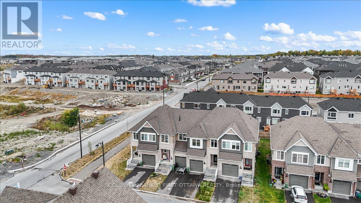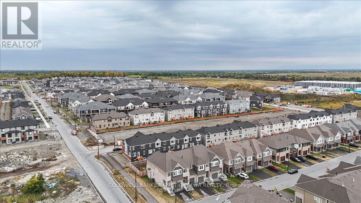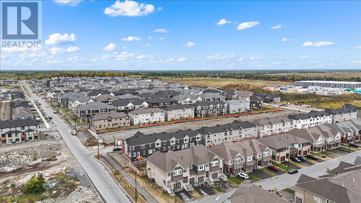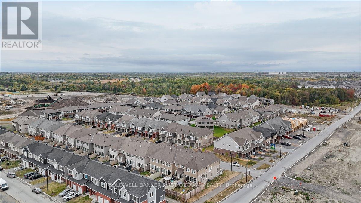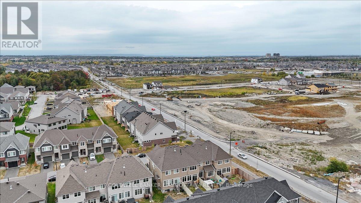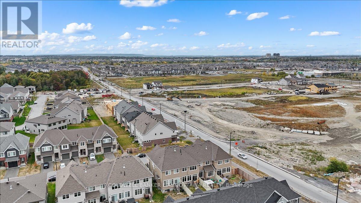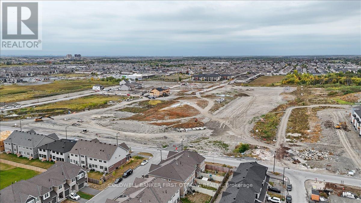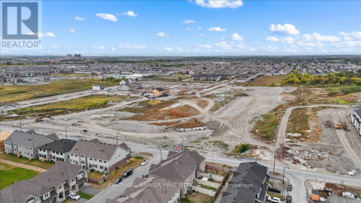505 Sonmarg Crescent Ottawa, Ontario K2J 7A6
$685,000
Welcome to your dream home in the heart of Half Moon Bay, Barrhaven! This stunning Chelsea Model townhouse by Tamarack is one of their most sought-after designs offers the perfect blend of modern elegance and everyday comfort. With its bright open-concept layout, soaring 9-foot ceilings, and stylish finishes throughout, this home is designed for both effortless entertaining and relaxed family living.Boasting three levels of thoughtfully designed living space, including a fully finished basement, this residence features 3 spacious bedrooms, 2.5 baths, and countless upgrades. Enjoy gleaming hardwood floors, elegant tile, and luxurious quartz countertops throughout. The spa-inspired primary ensuite showcases a double vanity, while the second-floor laundry room adds exceptional convenience. The oversized garage provides ample storage in addition to parking.Move-in ready with stainless steel appliances, central A/C, washer, dryer, and automatic garage door opener, this home leaves nothing to be desired. Located just minutes from Barrhaven Town Centre, Chapman Mills Marketplace, and the Minto Recreation Complex, youll also love the quick access to Highway 416 and major routes to Kanata and downtown Ottawa.Experience the perfect balance of luxury, convenience, and community (id:60083)
Property Details
| MLS® Number | X12422796 |
| Property Type | Single Family |
| Neigbourhood | Barrhaven West |
| Community Name | 7711 - Barrhaven - Half Moon Bay |
| Equipment Type | Water Heater |
| Parking Space Total | 2 |
| Rental Equipment Type | Water Heater |
Building
| Bathroom Total | 3 |
| Bedrooms Above Ground | 3 |
| Bedrooms Total | 3 |
| Amenities | Fireplace(s) |
| Appliances | Garage Door Opener Remote(s), Dishwasher, Dryer, Hood Fan, Stove, Washer, Refrigerator |
| Basement Development | Finished |
| Basement Type | N/a (finished) |
| Construction Style Attachment | Attached |
| Cooling Type | Central Air Conditioning |
| Exterior Finish | Brick, Vinyl Siding |
| Fireplace Present | Yes |
| Foundation Type | Poured Concrete |
| Half Bath Total | 1 |
| Heating Fuel | Natural Gas |
| Heating Type | Forced Air |
| Stories Total | 2 |
| Size Interior | 1,500 - 2,000 Ft2 |
| Type | Row / Townhouse |
| Utility Water | Municipal Water |
Parking
| Attached Garage | |
| Garage |
Land
| Acreage | No |
| Sewer | Sanitary Sewer |
| Size Depth | 104 Ft ,6 In |
| Size Frontage | 20 Ft |
| Size Irregular | 20 X 104.5 Ft |
| Size Total Text | 20 X 104.5 Ft |
Rooms
| Level | Type | Length | Width | Dimensions |
|---|---|---|---|---|
| Second Level | Laundry Room | 2.57 m | 1.95 m | 2.57 m x 1.95 m |
| Second Level | Bathroom | 2.57 m | 2.67 m | 2.57 m x 2.67 m |
| Second Level | Other | Measurements not available | ||
| Second Level | Bedroom 2 | 2.58 m | 4.71 m | 2.58 m x 4.71 m |
| Second Level | Bedroom 3 | 3.16 m | 4.02 m | 3.16 m x 4.02 m |
| Second Level | Other | Measurements not available | ||
| Second Level | Other | Measurements not available | ||
| Second Level | Primary Bedroom | 3.95 m | 6.02 m | 3.95 m x 6.02 m |
| Second Level | Bathroom | 1.79 m | 4.8 m | 1.79 m x 4.8 m |
| Second Level | Other | Measurements not available | ||
| Basement | Recreational, Games Room | 5.84 m | 7.27 m | 5.84 m x 7.27 m |
| Main Level | Foyer | Measurements not available | ||
| Main Level | Bathroom | Measurements not available | ||
| Main Level | Pantry | 1.43 m | 1.21 m | 1.43 m x 1.21 m |
| Main Level | Kitchen | 2.69 m | 3.78 m | 2.69 m x 3.78 m |
| Main Level | Living Room | 3.15 m | 7.7 m | 3.15 m x 7.7 m |
| Main Level | Dining Room | 2.69 m | 3.91 m | 2.69 m x 3.91 m |
https://www.realtor.ca/real-estate/28904419/505-sonmarg-crescent-ottawa-7711-barrhaven-half-moon-bay
Contact Us
Contact us for more information
Raymond Chin
Salesperson
www.raymondchin.ca/
www.facebook.com/raymond.chin.realtor
twitter.com/rayrealestate
1749 Woodward Drive
Ottawa, Ontario K2C 0P9
(613) 728-2664
(613) 728-0548

