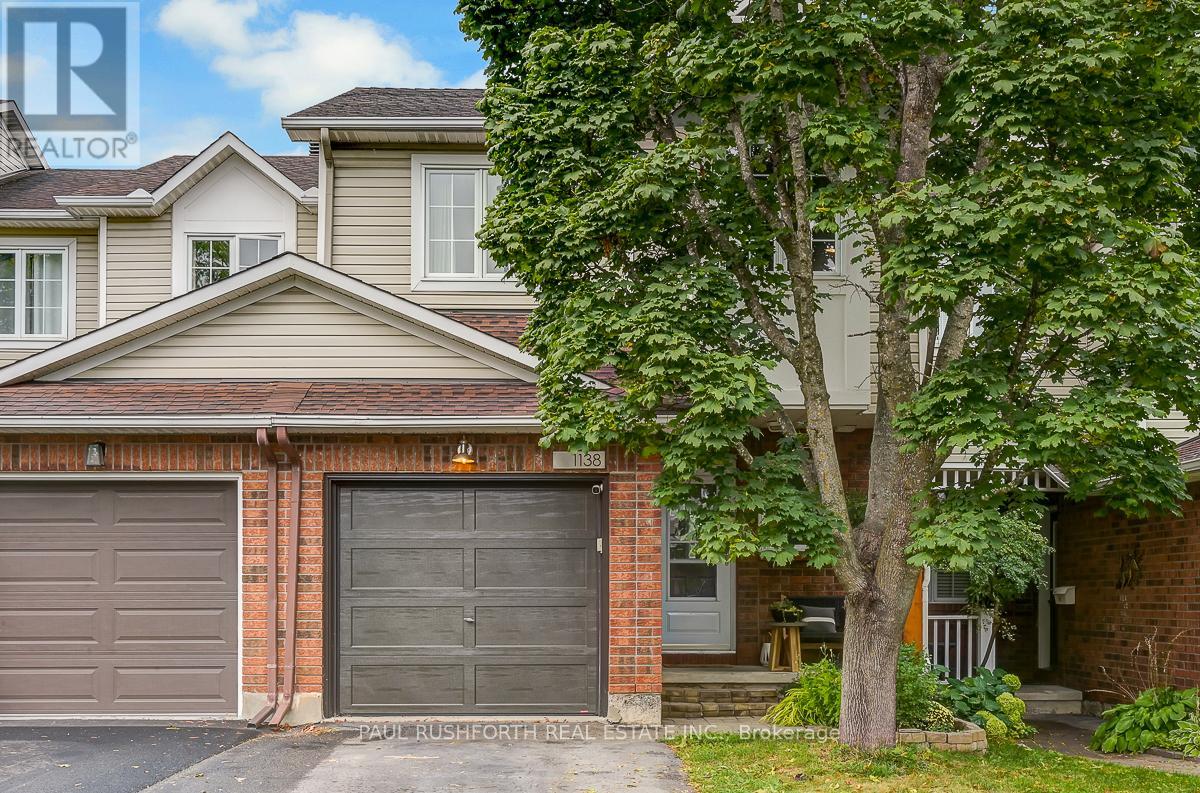1138 Falconcrest Court Ottawa, Ontario K4A 3Z4
$580,000
Beautifully renovated townhome tucked in a quiet pocket between the 174 and the Ottawa River, just steps from the water as well as scenic biking and cross-country trails. Stylish updates include a stunning kitchen with quartz countertops, high-end appliances, breakfast bar/island, and a fully updated cheater ensuite bathroom on the second level. The main floor features hardwood flooring and a bright living room with cathedral ceilings. Upstairs offers two large bedrooms and a versatile loft that can easily be converted back into a third bedroom. The backyard is a private oasis with a large entertaining deck, natural gas BBQ hookup, and low-maintenance perennial gardens. A finished rec room in the lower level provides extra living space. Close to great schools and the future LRT, this home combines modern finishes, outdoor enjoyment, and a prime location. (id:60083)
Property Details
| MLS® Number | X12423259 |
| Property Type | Single Family |
| Neigbourhood | Châtelaine Village |
| Community Name | 1101 - Chatelaine Village |
| Amenities Near By | Park, Schools |
| Equipment Type | Water Heater, Furnace |
| Parking Space Total | 3 |
| Rental Equipment Type | Water Heater, Furnace |
| Structure | Deck |
Building
| Bathroom Total | 2 |
| Bedrooms Above Ground | 2 |
| Bedrooms Total | 2 |
| Amenities | Fireplace(s) |
| Appliances | Central Vacuum, Alarm System, Dishwasher, Dryer, Microwave, Stove, Washer, Window Coverings, Refrigerator |
| Basement Development | Finished |
| Basement Type | N/a (finished) |
| Construction Style Attachment | Attached |
| Cooling Type | Central Air Conditioning |
| Exterior Finish | Brick, Vinyl Siding |
| Fireplace Present | Yes |
| Fireplace Total | 1 |
| Foundation Type | Concrete |
| Half Bath Total | 1 |
| Heating Fuel | Natural Gas |
| Heating Type | Forced Air |
| Stories Total | 2 |
| Size Interior | 1,100 - 1,500 Ft2 |
| Type | Row / Townhouse |
| Utility Water | Municipal Water |
Parking
| Attached Garage | |
| Garage | |
| Tandem |
Land
| Acreage | No |
| Land Amenities | Park, Schools |
| Landscape Features | Landscaped |
| Sewer | Sanitary Sewer |
| Size Depth | 100 Ft ,6 In |
| Size Frontage | 18 Ft ,4 In |
| Size Irregular | 18.4 X 100.5 Ft |
| Size Total Text | 18.4 X 100.5 Ft |
| Surface Water | River/stream |
Rooms
| Level | Type | Length | Width | Dimensions |
|---|---|---|---|---|
| Second Level | Bathroom | 3.02 m | 1.52 m | 3.02 m x 1.52 m |
| Second Level | Bedroom 2 | 3.04 m | 3.96 m | 3.04 m x 3.96 m |
| Second Level | Loft | 2.65 m | 4.24 m | 2.65 m x 4.24 m |
| Second Level | Primary Bedroom | 5.07 m | 3.47 m | 5.07 m x 3.47 m |
| Basement | Recreational, Games Room | 3.65 m | 6.79 m | 3.65 m x 6.79 m |
| Basement | Utility Room | 3.18 m | 4.84 m | 3.18 m x 4.84 m |
| Main Level | Bathroom | 1.4 m | 1.52 m | 1.4 m x 1.52 m |
| Main Level | Dining Room | 3.08 m | 2.44 m | 3.08 m x 2.44 m |
| Main Level | Kitchen | 3.17 m | 5.14 m | 3.17 m x 5.14 m |
| Main Level | Living Room | 3.93 m | 4.45 m | 3.93 m x 4.45 m |
https://www.realtor.ca/real-estate/28905391/1138-falconcrest-court-ottawa-1101-chatelaine-village
Jake Prescott
Salesperson
www.facebook.com/jake.prescott.100/
3002 St. Joseph Blvd.
Ottawa, Ontario K1E 1E2
(613) 590-9393
(613) 590-1313
Paul Rushforth
Broker of Record
www.paulrushforth.com/
3002 St. Joseph Blvd.
Ottawa, Ontario K1E 1E2
(613) 590-9393
(613) 590-1313

































