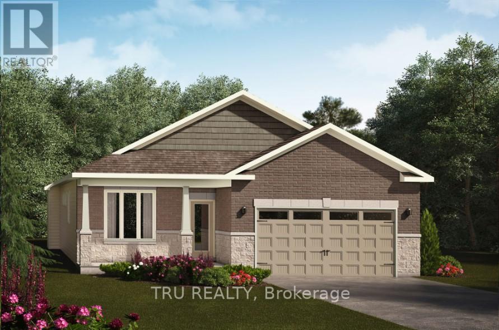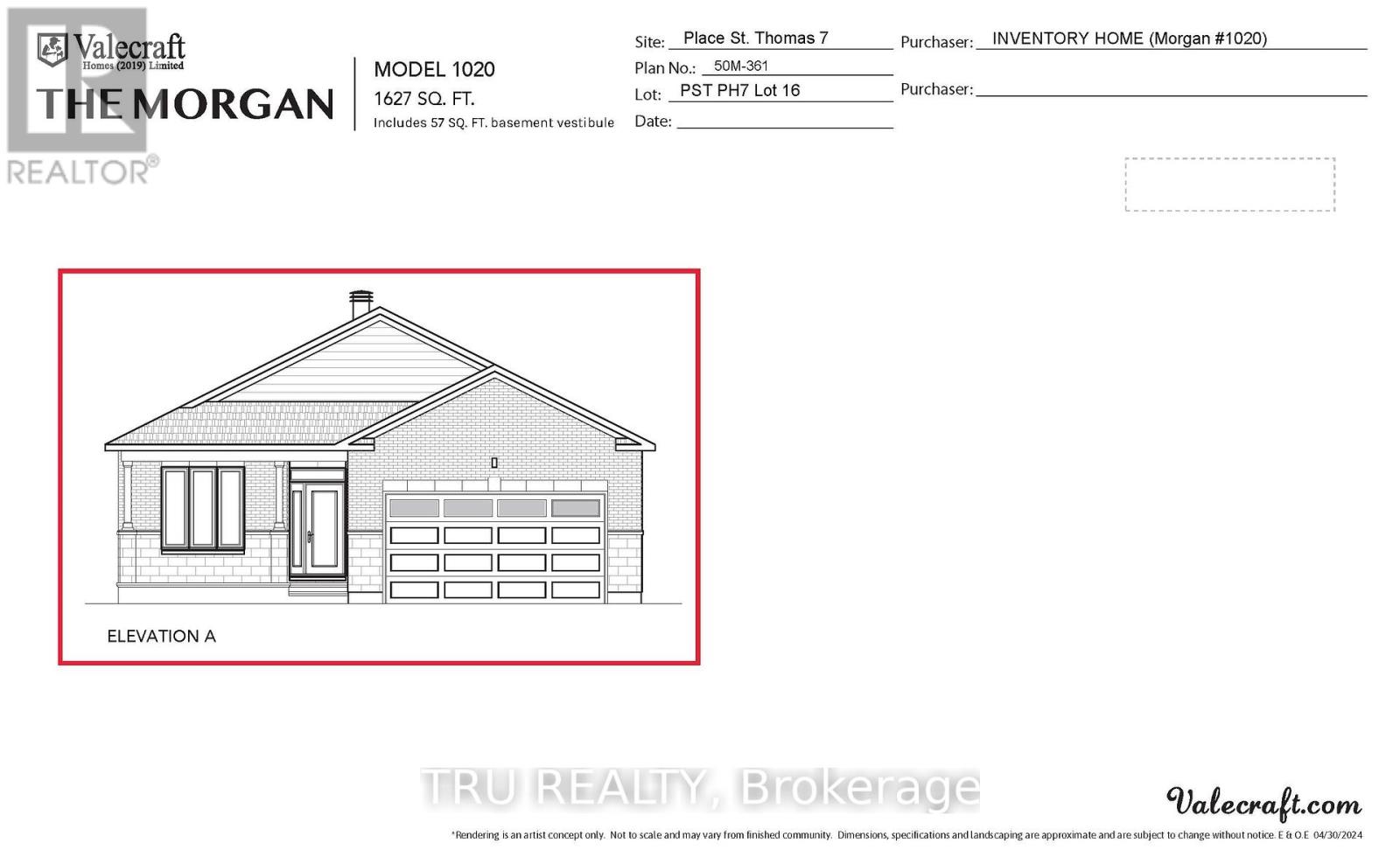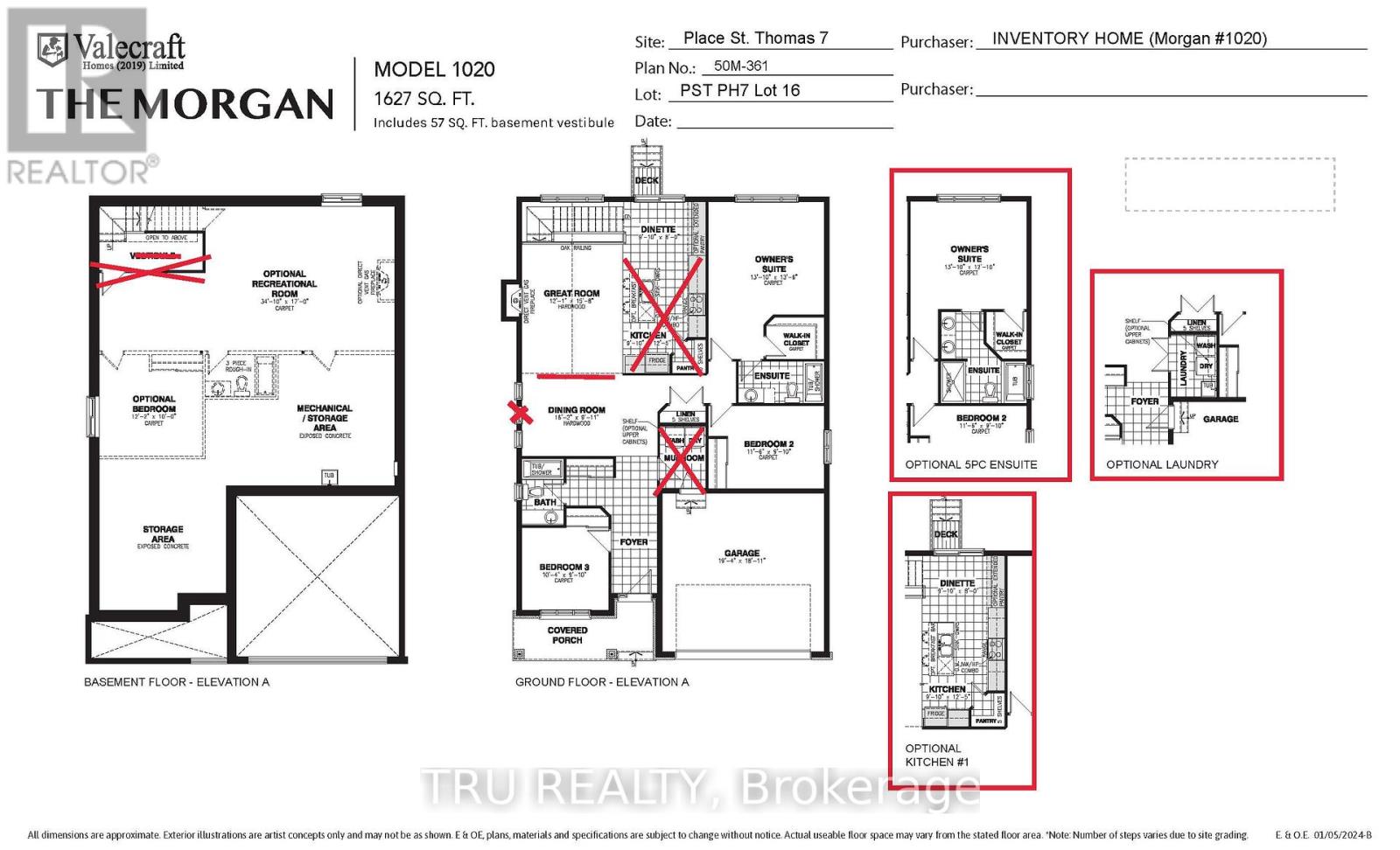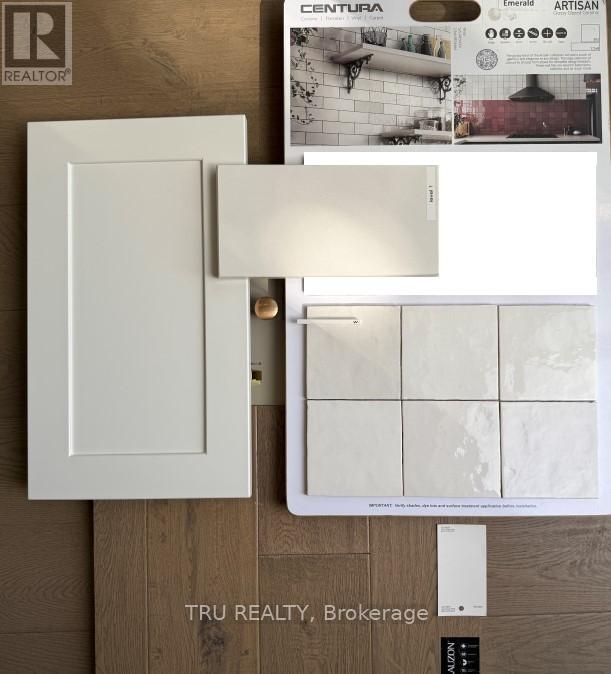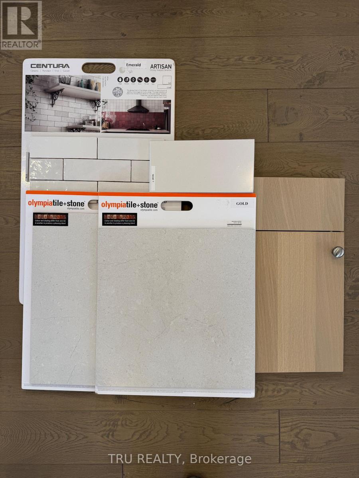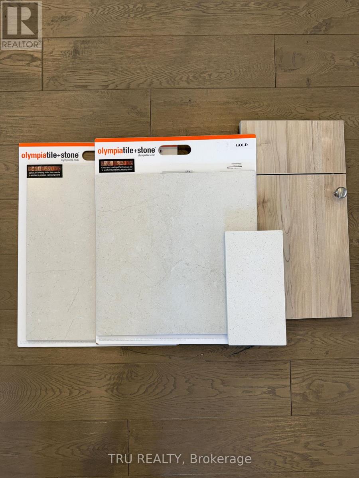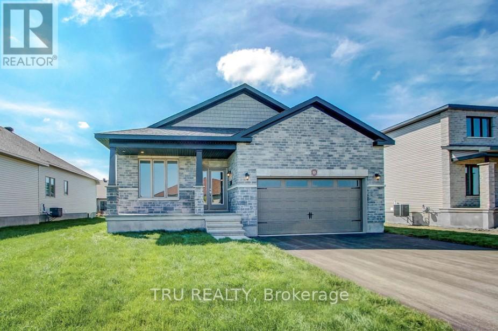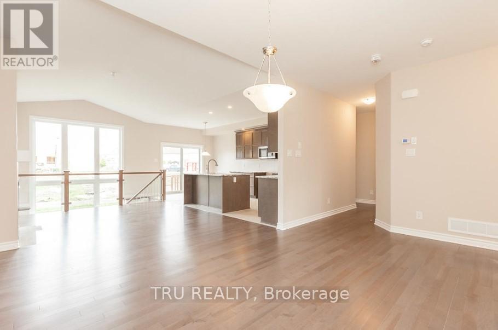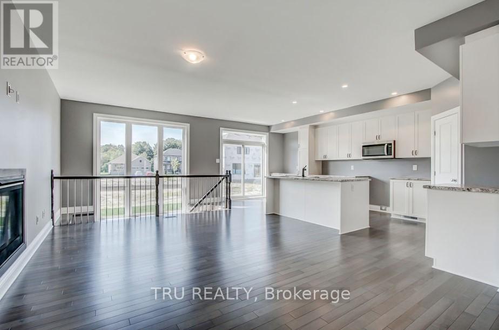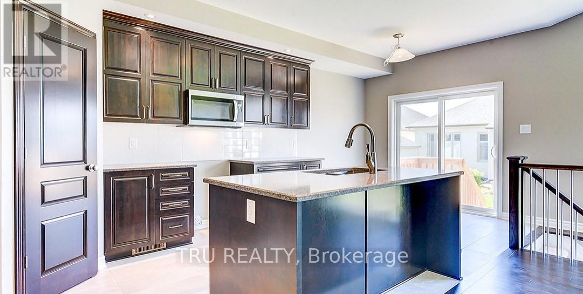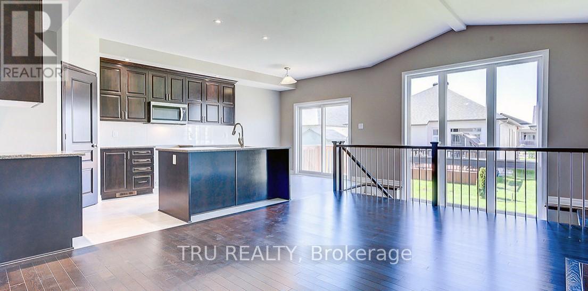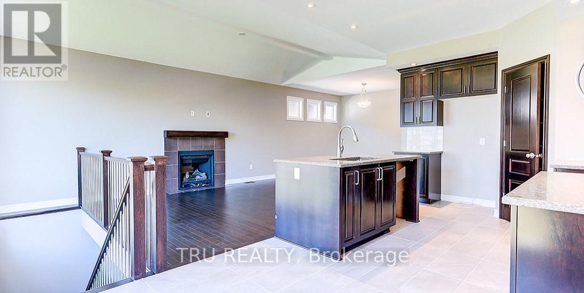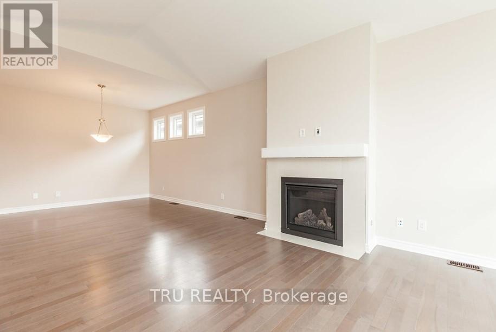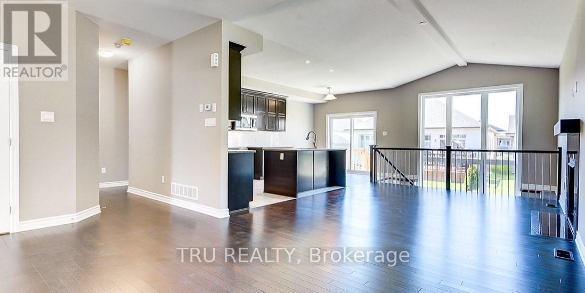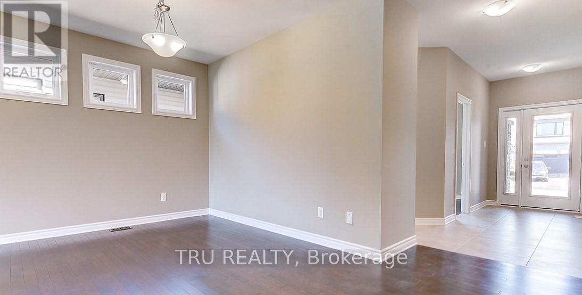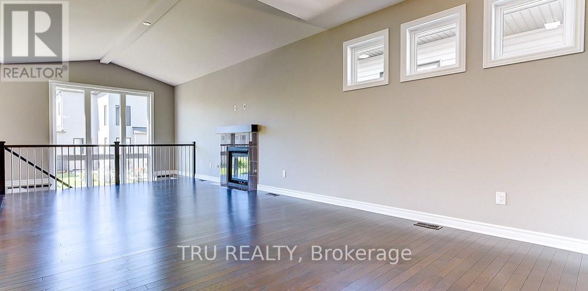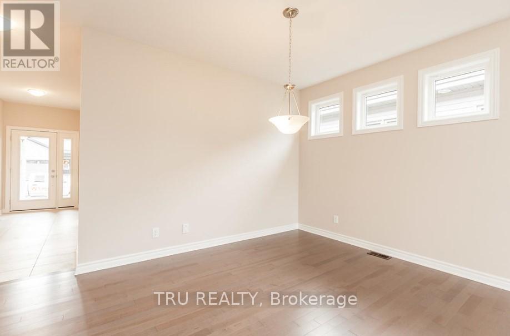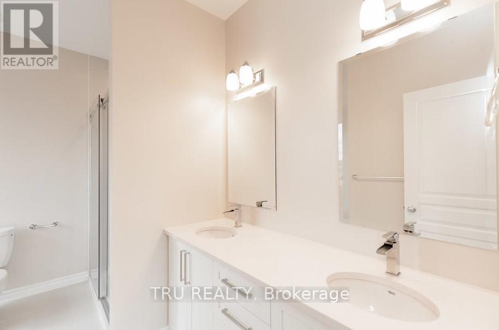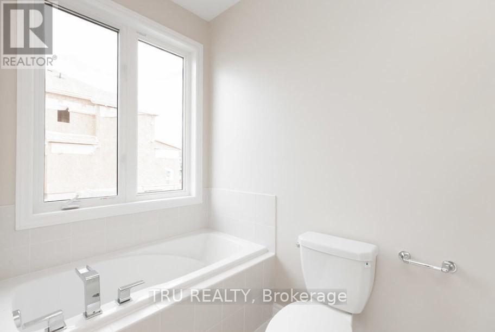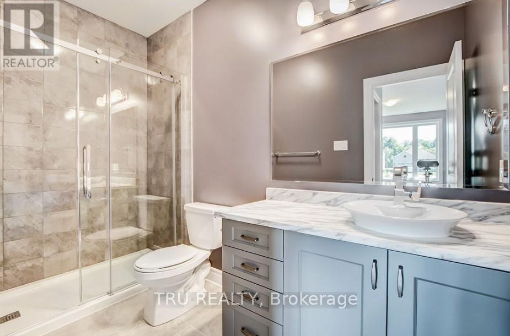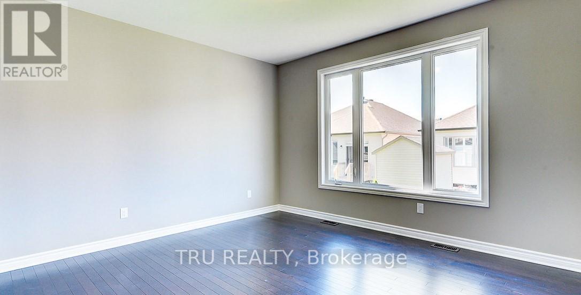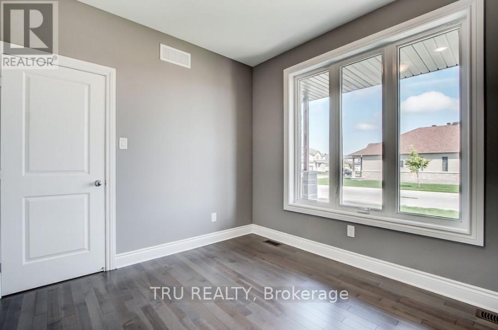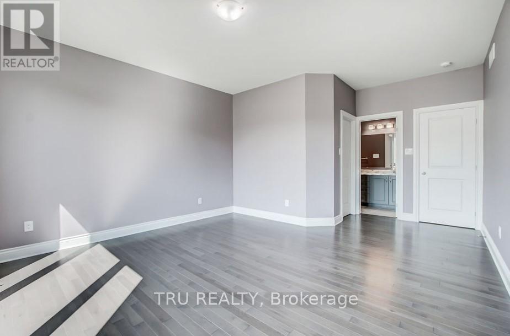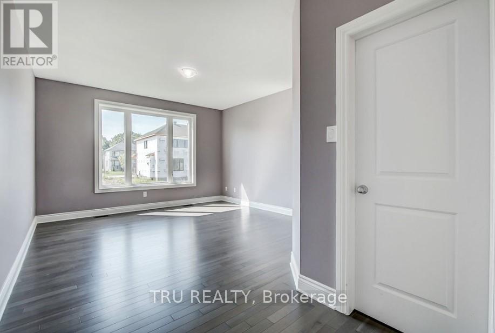3 Bedroom
2 Bathroom
1,500 - 2,000 ft2
Bungalow
Fireplace
Central Air Conditioning
Forced Air
$799,900
Valecraft Homes presents The Morgan Bungalow. This thoughtfully designed home combines modern comfort with timeless style. Hardwood and ceramic flooring span the main level, setting a sophisticated tone from the moment you walk in. The inviting living area, complete with a fireplace, flows seamlessly into bright, open spaces that are ideal for both family living and entertaining. The primary suite serves as your private retreat, highlighted by an upgraded 5-piece ensuite with luxury finishes that bring a spa-like touch to everyday living. A convenient main floor laundry adds practicality, while central air conditioning ensures year-round comfort. The lower level features a spacious, fully finished rec room perfect for a home theatre, fitness studio, or a place for the kids to play. Currently under construction and set for move-in in early 2026, The Morgan Bungalow is a showcase of Valecraft's commitment to quality and craftsmanship. Visit our sales center at 944 Lucerne Drive for more information. Note: Pictures are from previously built Morgan bungalows. (id:60083)
Property Details
|
MLS® Number
|
X12423811 |
|
Property Type
|
Single Family |
|
Community Name
|
602 - Embrun |
|
Equipment Type
|
Water Heater |
|
Parking Space Total
|
6 |
|
Rental Equipment Type
|
Water Heater |
|
Structure
|
Porch |
Building
|
Bathroom Total
|
2 |
|
Bedrooms Above Ground
|
3 |
|
Bedrooms Total
|
3 |
|
Amenities
|
Fireplace(s) |
|
Architectural Style
|
Bungalow |
|
Basement Development
|
Partially Finished |
|
Basement Type
|
N/a (partially Finished) |
|
Construction Style Attachment
|
Detached |
|
Cooling Type
|
Central Air Conditioning |
|
Exterior Finish
|
Brick Facing, Stone |
|
Fireplace Present
|
Yes |
|
Fireplace Total
|
1 |
|
Flooring Type
|
Ceramic, Hardwood |
|
Foundation Type
|
Poured Concrete |
|
Heating Fuel
|
Natural Gas |
|
Heating Type
|
Forced Air |
|
Stories Total
|
1 |
|
Size Interior
|
1,500 - 2,000 Ft2 |
|
Type
|
House |
|
Utility Water
|
Municipal Water |
Parking
Land
|
Acreage
|
No |
|
Sewer
|
Sanitary Sewer |
|
Size Depth
|
33.5 M |
|
Size Frontage
|
15 M |
|
Size Irregular
|
15 X 33.5 M |
|
Size Total Text
|
15 X 33.5 M |
Rooms
| Level |
Type |
Length |
Width |
Dimensions |
|
Basement |
Recreational, Games Room |
10.39 m |
5.18 m |
10.39 m x 5.18 m |
|
Ground Level |
Foyer |
4.87 m |
1.52 m |
4.87 m x 1.52 m |
|
Ground Level |
Bathroom |
2.45 m |
1.52 m |
2.45 m x 1.52 m |
|
Ground Level |
Dining Room |
2.77 m |
4.92 m |
2.77 m x 4.92 m |
|
Ground Level |
Great Room |
3.68 m |
4.81 m |
3.68 m x 4.81 m |
|
Ground Level |
Kitchen |
2.77 m |
6.24 m |
2.77 m x 6.24 m |
|
Ground Level |
Bedroom 2 |
2.77 m |
3.53 m |
2.77 m x 3.53 m |
|
Ground Level |
Primary Bedroom |
3.99 m |
4.11 m |
3.99 m x 4.11 m |
|
Ground Level |
Bathroom |
3 m |
3 m |
3 m x 3 m |
Utilities
|
Cable
|
Available |
|
Electricity
|
Installed |
|
Sewer
|
Installed |
https://www.realtor.ca/real-estate/28906372/935-cologne-street-russell-602-embrun

