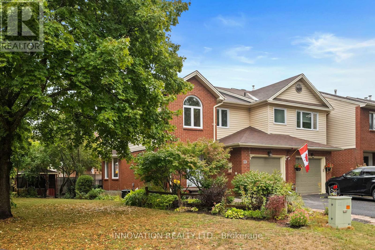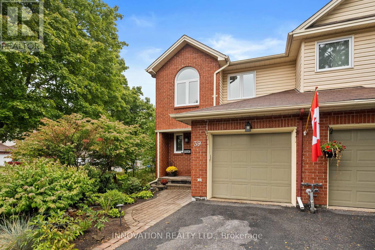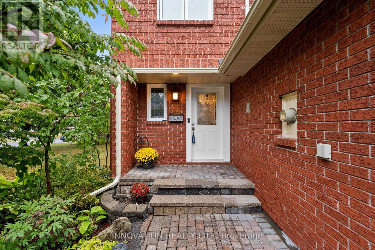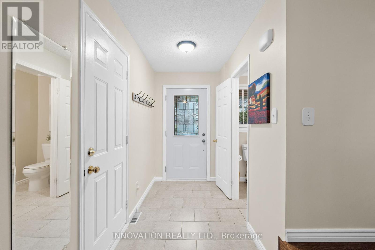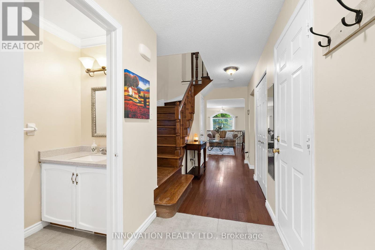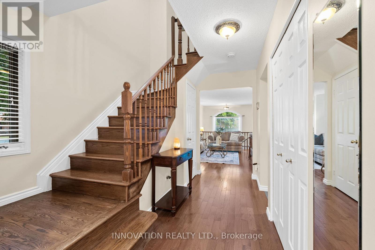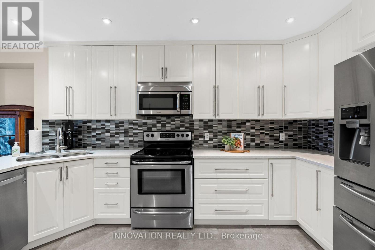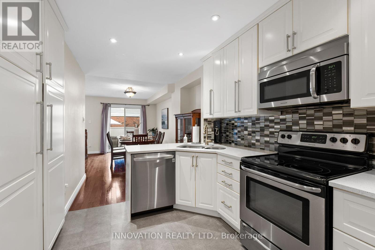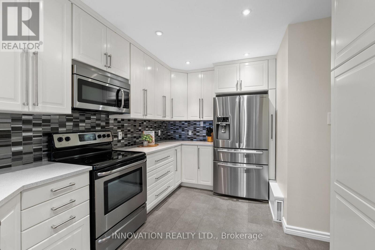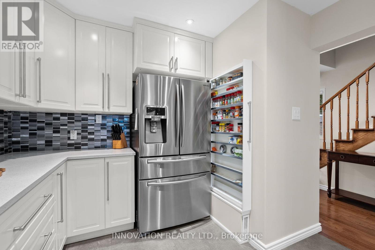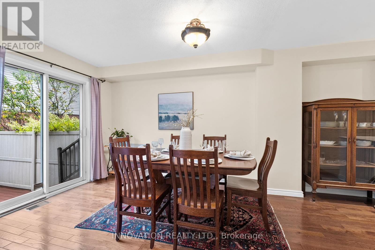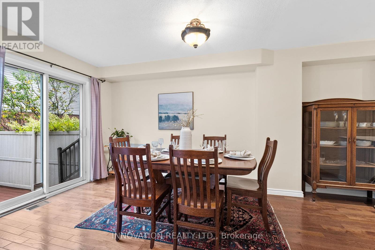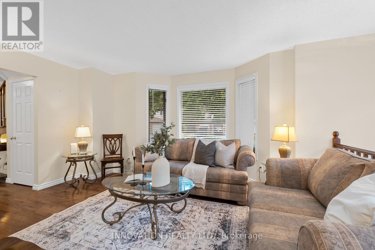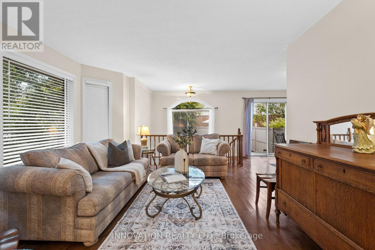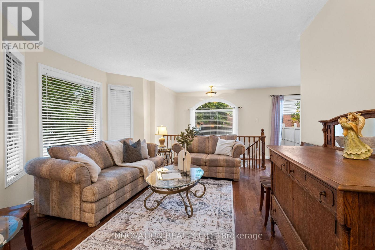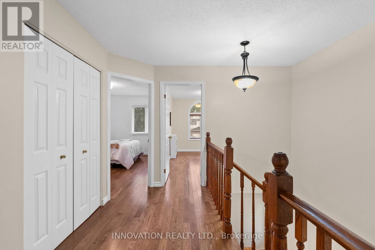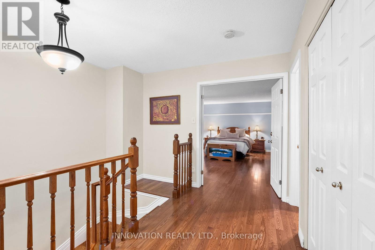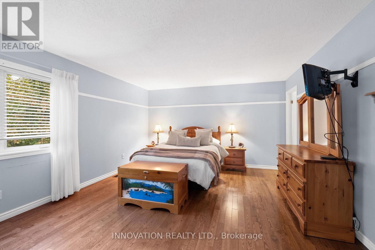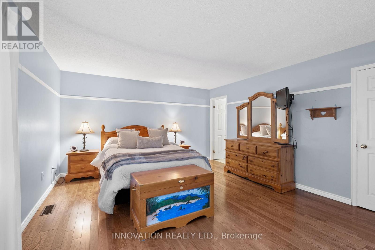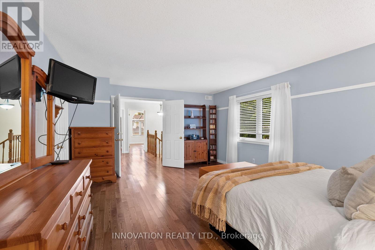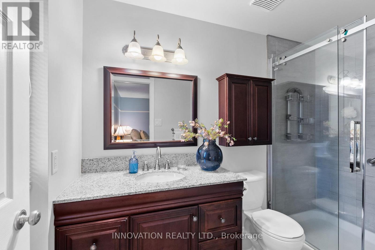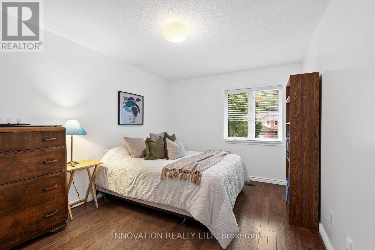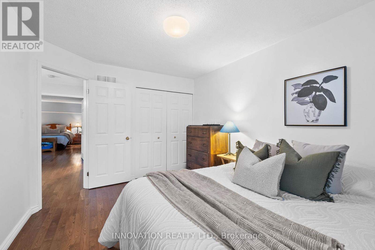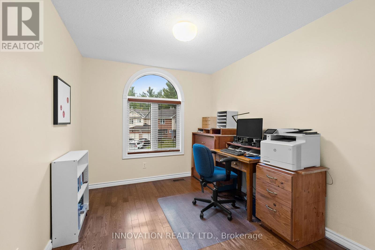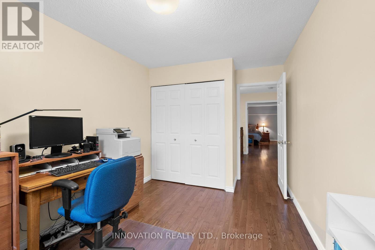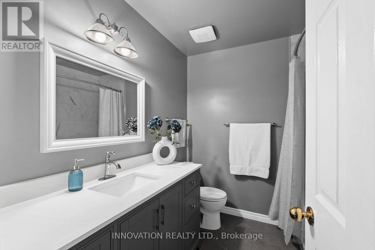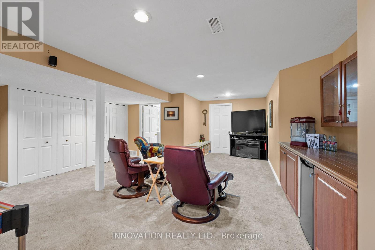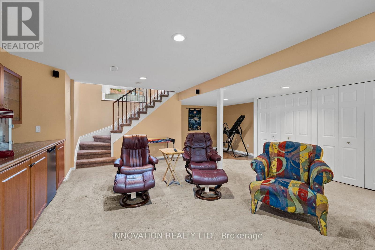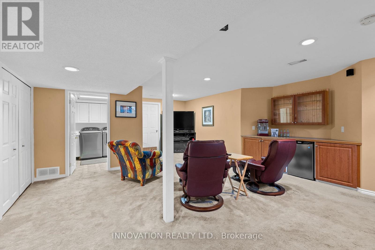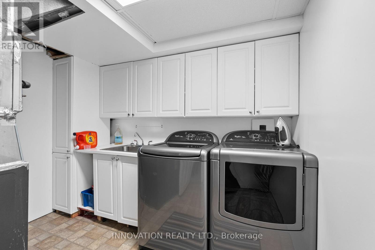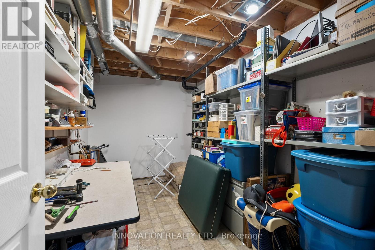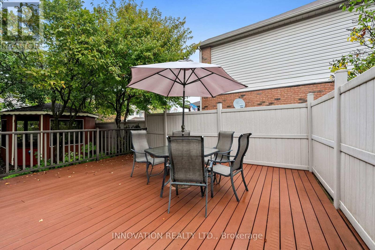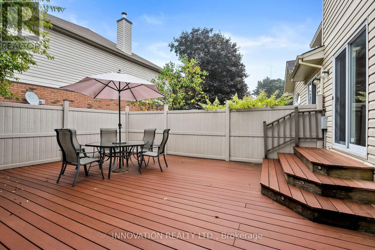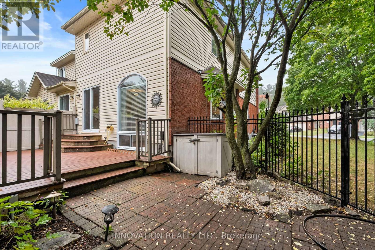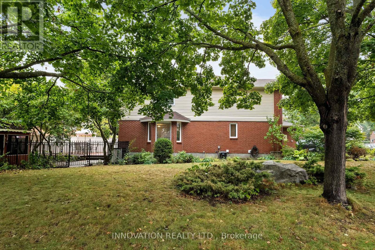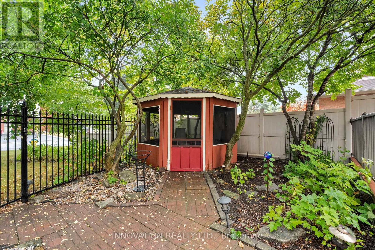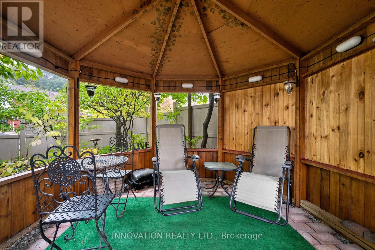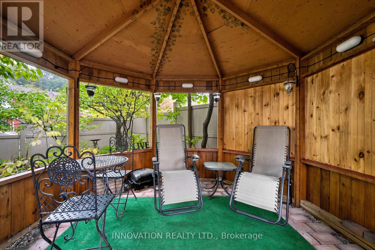39 Furlong Crescent Ottawa, Ontario K2M 2J1
$725,000
Magic words: End Unit, Hardwood Floors Throughout, Renovated kitchen & Baths, Landscaped, Solid, Easy access to commute routes, Nearby amenities. Beautifully maintained and renovated, this end-unit townhome has no easement so an entirely private backyard. The lot offers mature trees and lots of space. Interlocking walkway welcomes you into a spacious foyer with ceramic tile. You will notice both the main and second levels, including the stairway, boast solid hardwood floors. Spacious living room, sunny eating area and gorgeous, renovated kitchen (2022) with pot lighting, quartz countertops, stainless steel appliances, glass tile backsplash and amazing cabinetry: all soft close cabinetry, custom designed to fit the space with custom pull outs. Renovated powder room with granite vanity completes the main level. The second level welcomes you with a large landing. The spacious primary suite has room for any furniture you desire! There is a good sized walk-in closet as well as a renovated 3 piece ensuite (2021) with glass and tile shower and granite vanity. The two secondary bedrooms are great sizes - you do not see this size of bedrooms in a newer build. Both offer hardwood flooring and lots of natural light! They share a beautifully renovated main bath (2025) with stunning vanity and porcelain tile. The finished lower level (2015) has high quality carpeting and an electric fireplace giving it a cozy feel. Lots of space to make it work for you! We love the idea of using the corner with hardwood flooring for an office nook. Finished laundry room with linoleum, proper sink and great cabinetry down here. Storage and a good sized workshop as well. The backyard offers a large deck and is fully fenced. There is also a custom built gazebo with patio. Enjoy the view of your mature maple trees. The outdoors feel very private because of the space and orientation the lot offers. Walk to Deevy Pines Park and the Eva James Community Centre. GREAT schools in walking distance. (id:60083)
Property Details
| MLS® Number | X12425400 |
| Property Type | Single Family |
| Neigbourhood | Kanata |
| Community Name | 9004 - Kanata - Bridlewood |
| Amenities Near By | Park, Public Transit |
| Community Features | Community Centre |
| Equipment Type | Water Heater - Gas, Water Heater |
| Features | Gazebo |
| Parking Space Total | 4 |
| Rental Equipment Type | Water Heater - Gas, Water Heater |
| Structure | Deck, Patio(s) |
Building
| Bathroom Total | 3 |
| Bedrooms Above Ground | 3 |
| Bedrooms Total | 3 |
| Age | 31 To 50 Years |
| Amenities | Fireplace(s) |
| Appliances | Garage Door Opener Remote(s), Dishwasher, Dryer, Garage Door Opener, Hood Fan, Stove, Washer, Refrigerator |
| Basement Development | Finished |
| Basement Type | Full (finished) |
| Construction Style Attachment | Attached |
| Cooling Type | Central Air Conditioning |
| Exterior Finish | Brick, Vinyl Siding |
| Fire Protection | Security System |
| Fireplace Present | Yes |
| Fireplace Total | 1 |
| Flooring Type | Ceramic, Linoleum, Hardwood |
| Foundation Type | Poured Concrete |
| Half Bath Total | 1 |
| Heating Fuel | Natural Gas |
| Heating Type | Forced Air |
| Stories Total | 2 |
| Size Interior | 1,500 - 2,000 Ft2 |
| Type | Row / Townhouse |
| Utility Water | Municipal Water |
Parking
| Attached Garage | |
| Garage | |
| Inside Entry |
Land
| Acreage | No |
| Fence Type | Fenced Yard |
| Land Amenities | Park, Public Transit |
| Landscape Features | Landscaped |
| Sewer | Sanitary Sewer |
| Size Depth | 55 Ft ,4 In |
| Size Frontage | 133 Ft ,8 In |
| Size Irregular | 133.7 X 55.4 Ft |
| Size Total Text | 133.7 X 55.4 Ft |
| Zoning Description | Residential |
Rooms
| Level | Type | Length | Width | Dimensions |
|---|---|---|---|---|
| Second Level | Primary Bedroom | 5.46 m | 4.17 m | 5.46 m x 4.17 m |
| Second Level | Bathroom | 2.9 m | 1.56 m | 2.9 m x 1.56 m |
| Second Level | Bedroom | 4.04 m | 3.11 m | 4.04 m x 3.11 m |
| Second Level | Bedroom | 4.11 m | 2.61 m | 4.11 m x 2.61 m |
| Second Level | Bathroom | 2.21 m | 2.3 m | 2.21 m x 2.3 m |
| Lower Level | Family Room | 6.88 m | 5.83 m | 6.88 m x 5.83 m |
| Lower Level | Laundry Room | 2.96 m | 3.12 m | 2.96 m x 3.12 m |
| Lower Level | Workshop | 4 m | 2.61 m | 4 m x 2.61 m |
| Main Level | Foyer | 5.95 m | 1.48 m | 5.95 m x 1.48 m |
| Main Level | Living Room | 4.73 m | 3.86 m | 4.73 m x 3.86 m |
| Main Level | Bathroom | 2.44 m | 1.03 m | 2.44 m x 1.03 m |
| Main Level | Kitchen | 4.15 m | 3.11 m | 4.15 m x 3.11 m |
| Main Level | Dining Room | 5.05 m | 2.54 m | 5.05 m x 2.54 m |
Utilities
| Cable | Available |
| Electricity | Installed |
| Sewer | Installed |
https://www.realtor.ca/real-estate/28910389/39-furlong-crescent-ottawa-9004-kanata-bridlewood
Barbara Dods
Salesperson
www.barbandcarole.com/
8221 Campeau Drive Unit B
Kanata, Ontario K2T 0A2
(613) 755-2278
(613) 755-2279
www.innovationrealty.ca/
Carole Evans
Salesperson
barbandcarole.ca/
www.facebook.com/BarbandCarole
twitter.com/EvansTeamOttawa
8221 Campeau Drive Unit B
Kanata, Ontario K2T 0A2
(613) 755-2278
(613) 755-2279
www.innovationrealty.ca/

