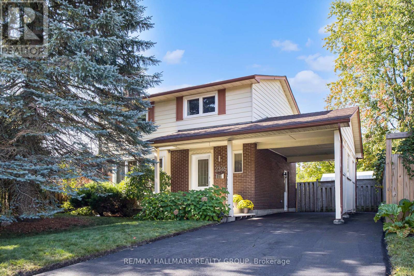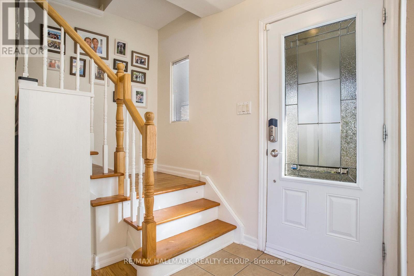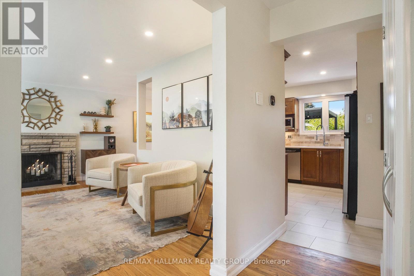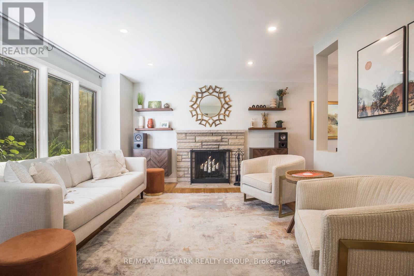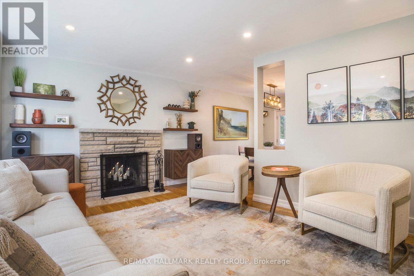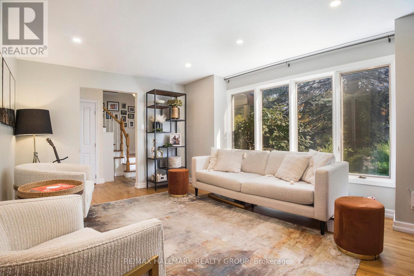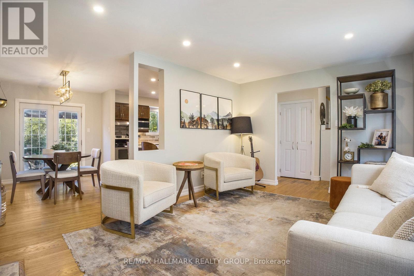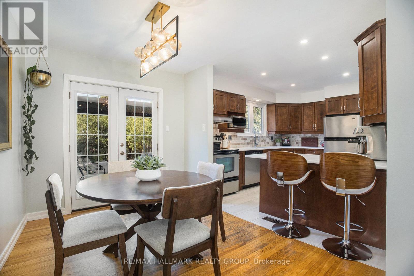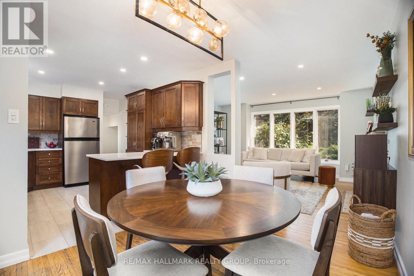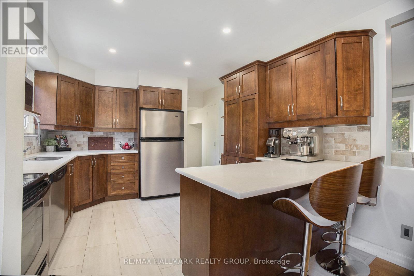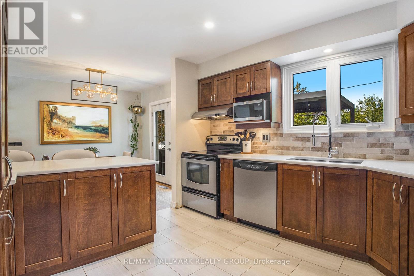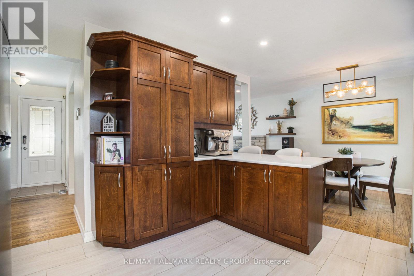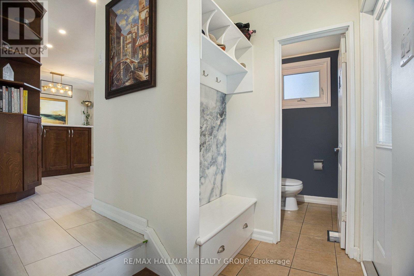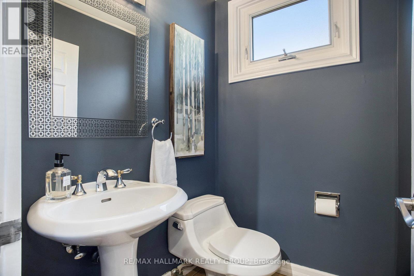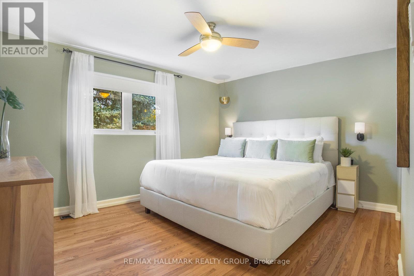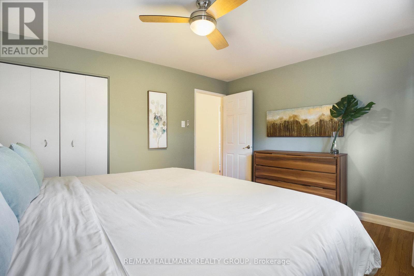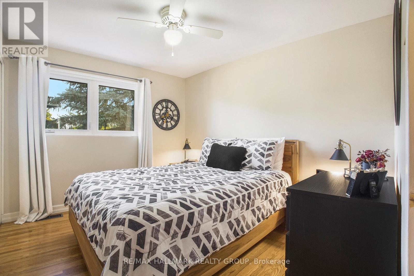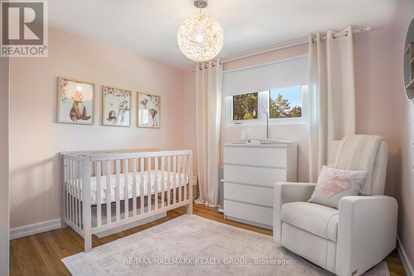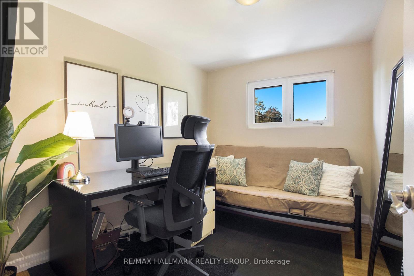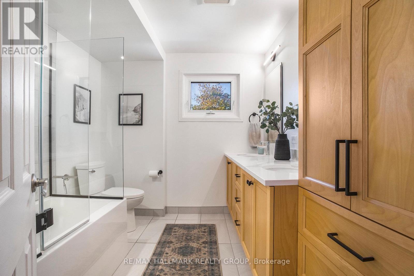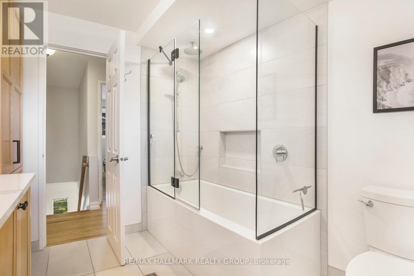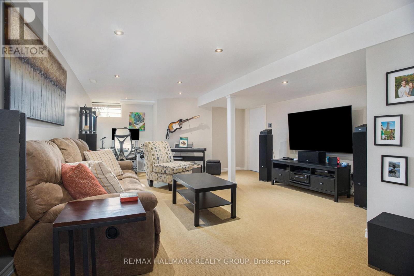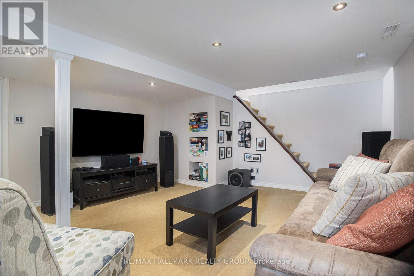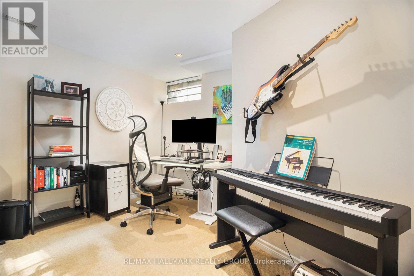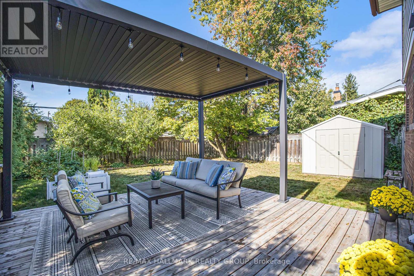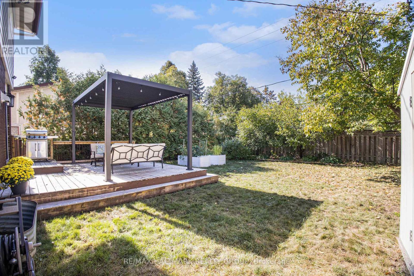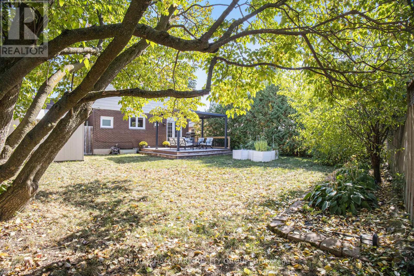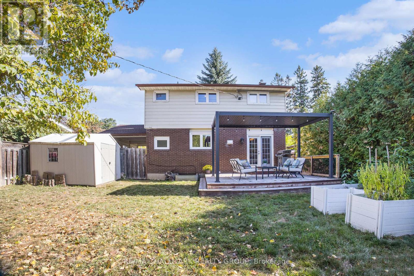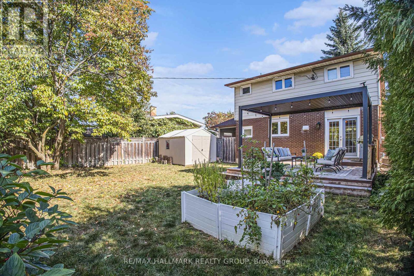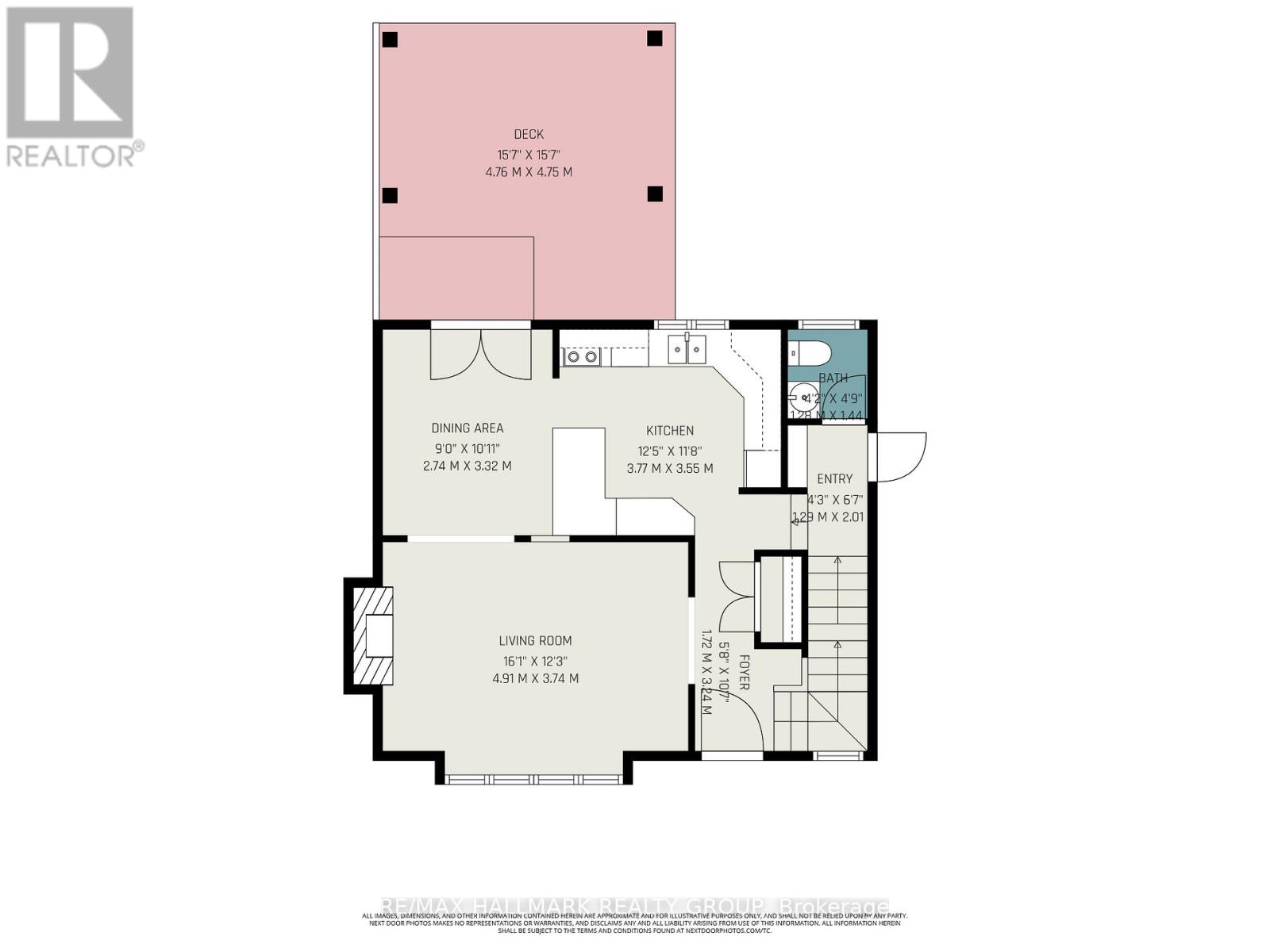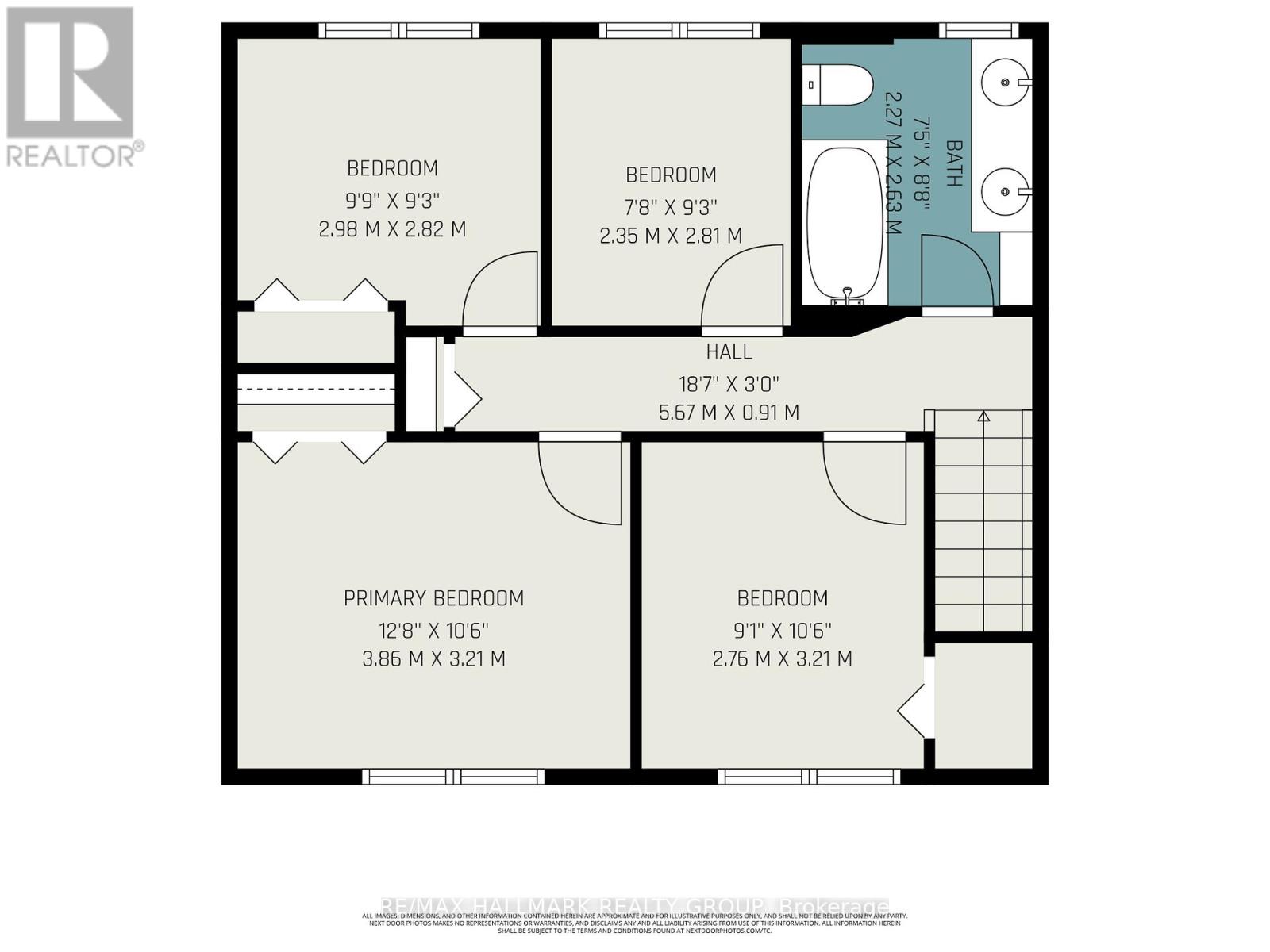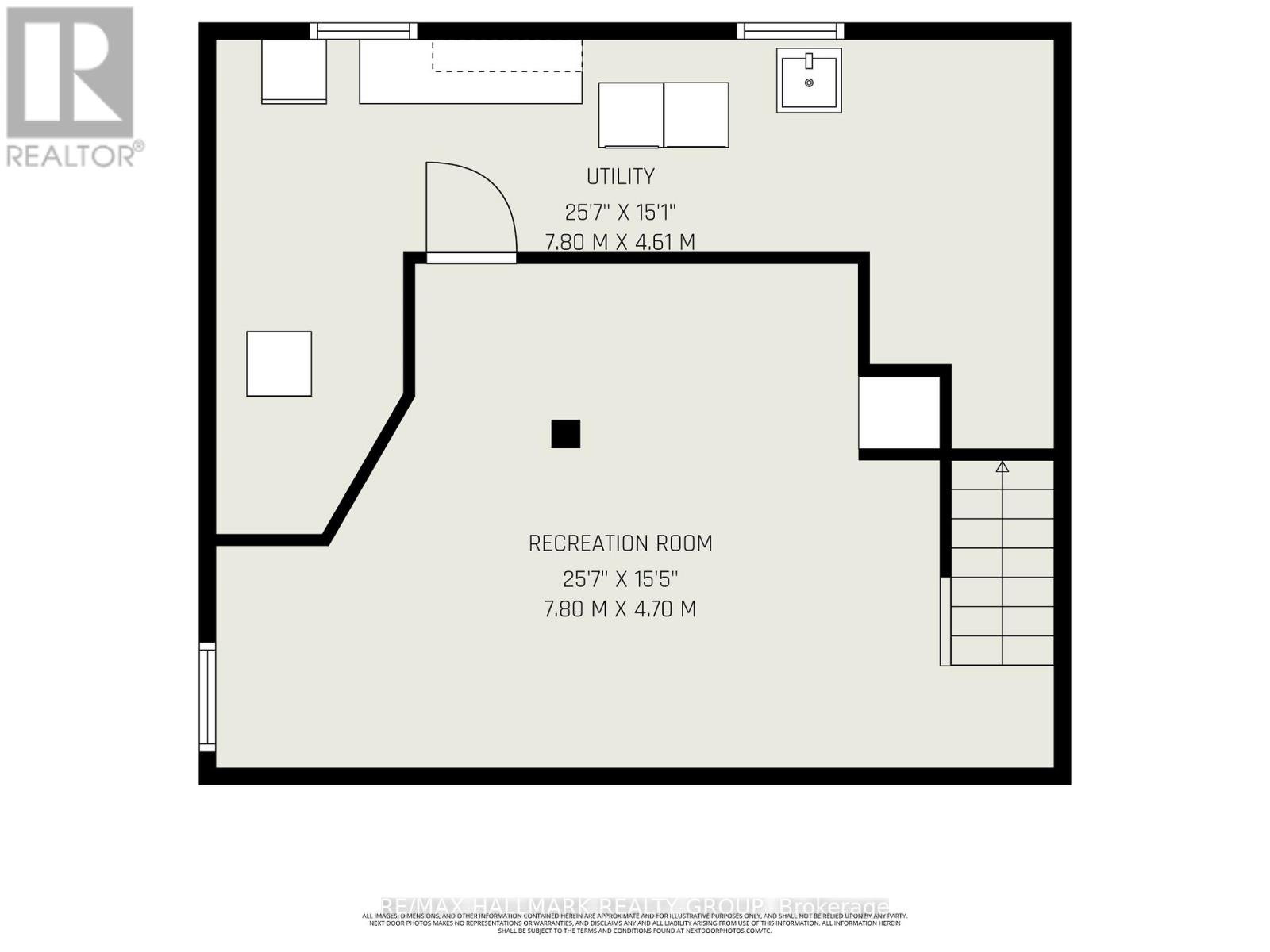2346 Ryder Street Ottawa, Ontario K1H 6X6
$749,000
Presenting a rare opportunity to have FOUR bedrooms on the same floor at a great price point in a fabulous community with access to great schools and nearby shopping and services. This home is in tip-top shape and has been thoughtfully upgraded and renovated. Comfortable main floor layout with well designed open kitchen and great access to the fully fenced, private rear yard where you can easily step out to BBQ or easily keep an eye on the outdoor shenanigans. there is a family side entrance from the carport with clever cubbies for backpacks and outdoor wear as well as the discreetly located powder room: away form guests and easy to get to form lower level or from the yard. The upstairs boasts four spacious bedrooms and a really "wow" bathroom. To enlarge the bathroom, a little space was stolen from bedroom 4 so its' missing a closet but is great as a home office or baby's room. The lower level offers many uses such as home office/family room/gym: whatever your family needs. The laundry, utility and storage are all one room and offer loads of storage space. This bright, sunshine filled home exudes warmth and good energy. Its well priced and ready for you to make new memories. September inspection report on file. 24 hour irrevocable for offers. Day before notice for showings: baby and puppy to manage. (id:60083)
Property Details
| MLS® Number | X12426873 |
| Property Type | Single Family |
| Neigbourhood | Guildwood Estates |
| Community Name | 3609 - Guildwood Estates - Urbandale Acres |
| Features | Carpet Free |
| Parking Space Total | 4 |
| Structure | Deck |
Building
| Bathroom Total | 2 |
| Bedrooms Above Ground | 4 |
| Bedrooms Total | 4 |
| Amenities | Canopy |
| Appliances | Water Heater, Dishwasher, Dryer, Hood Fan, Stove, Washer, Window Coverings, Refrigerator |
| Basement Development | Finished |
| Basement Type | N/a (finished) |
| Construction Style Attachment | Detached |
| Cooling Type | Central Air Conditioning |
| Exterior Finish | Brick, Aluminum Siding |
| Fireplace Present | Yes |
| Fireplace Total | 1 |
| Flooring Type | Ceramic, Hardwood |
| Foundation Type | Concrete |
| Half Bath Total | 1 |
| Heating Fuel | Natural Gas |
| Heating Type | Forced Air |
| Stories Total | 2 |
| Size Interior | 1,100 - 1,500 Ft2 |
| Type | House |
| Utility Water | Municipal Water |
Parking
| Carport | |
| No Garage |
Land
| Acreage | No |
| Sewer | Sanitary Sewer |
| Size Depth | 100 Ft |
| Size Frontage | 50 Ft |
| Size Irregular | 50 X 100 Ft |
| Size Total Text | 50 X 100 Ft |
Rooms
| Level | Type | Length | Width | Dimensions |
|---|---|---|---|---|
| Second Level | Bathroom | 2.63 m | 2.27 m | 2.63 m x 2.27 m |
| Second Level | Primary Bedroom | 3.86 m | 3.21 m | 3.86 m x 3.21 m |
| Second Level | Bedroom 2 | 3.21 m | 2.76 m | 3.21 m x 2.76 m |
| Second Level | Bedroom 3 | 2.82 m | 2.98 m | 2.82 m x 2.98 m |
| Second Level | Bedroom 4 | 2.91 m | 2.35 m | 2.91 m x 2.35 m |
| Lower Level | Family Room | 7.8 m | 4.7 m | 7.8 m x 4.7 m |
| Lower Level | Laundry Room | 7.8 m | 4.61 m | 7.8 m x 4.61 m |
| Lower Level | Utility Room | 7.8 m | 4.61 m | 7.8 m x 4.61 m |
| Main Level | Foyer | 3.24 m | 1.75 m | 3.24 m x 1.75 m |
| Main Level | Living Room | 4.91 m | 3.74 m | 4.91 m x 3.74 m |
| Main Level | Dining Room | 3.32 m | 2.74 m | 3.32 m x 2.74 m |
| Main Level | Kitchen | 3.77 m | 3.55 m | 3.77 m x 3.55 m |
| Main Level | Bathroom | 1.44 m | 1.28 m | 1.44 m x 1.28 m |
| Main Level | Mud Room | 2.01 m | 1.29 m | 2.01 m x 1.29 m |
Natalie Belovic
Broker
www.urbanottawa.com/
344 O'connor Street
Ottawa, Ontario K2P 1W1
(613) 563-1155
(613) 563-8710
www.hallmarkottawa.com/

