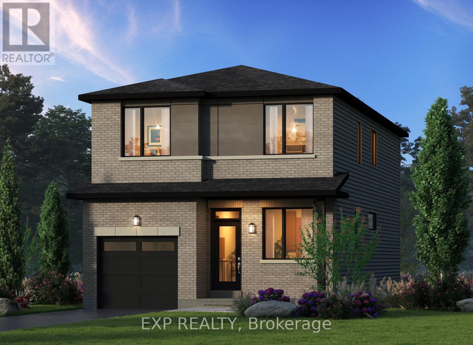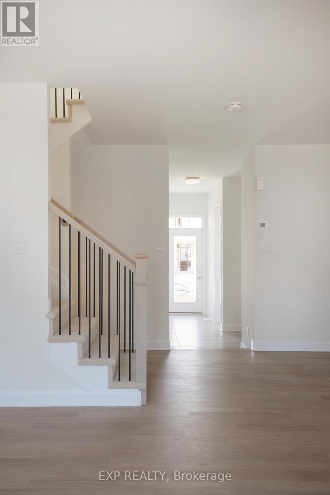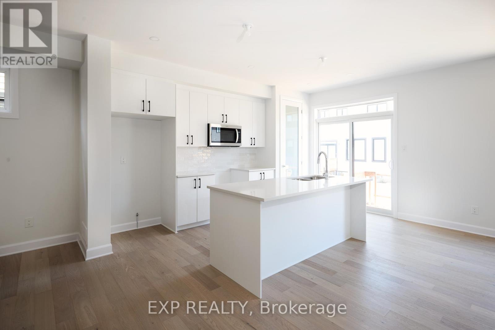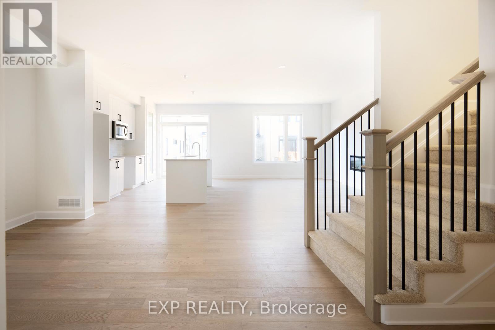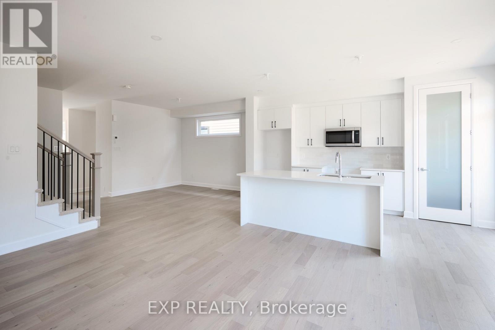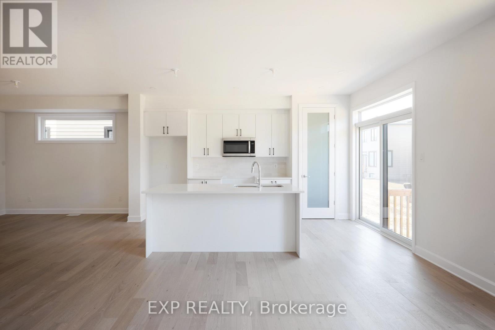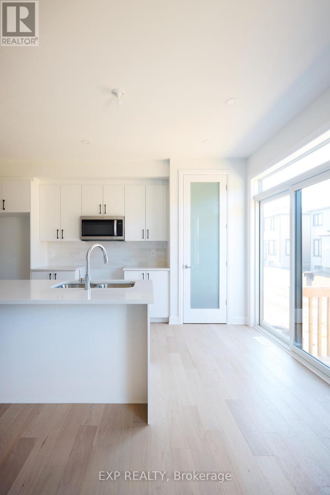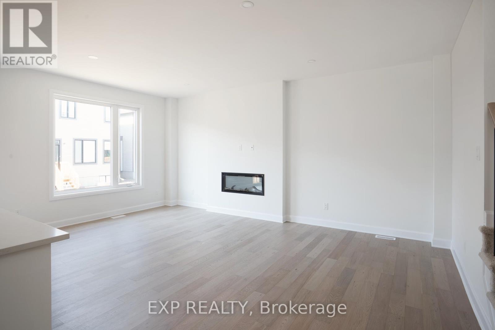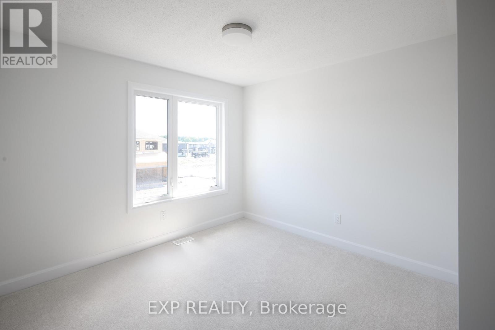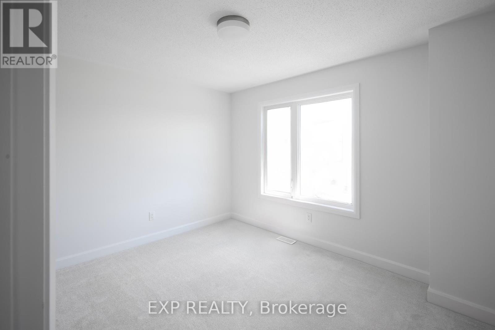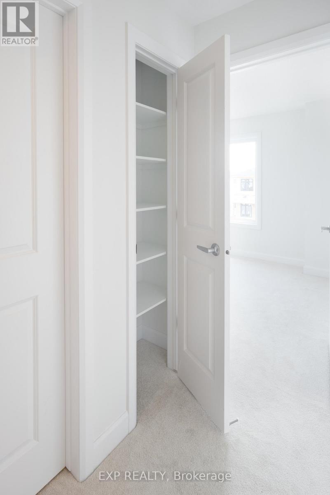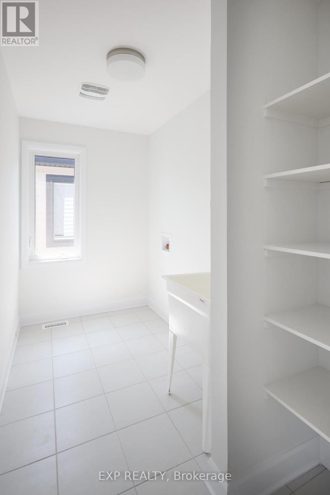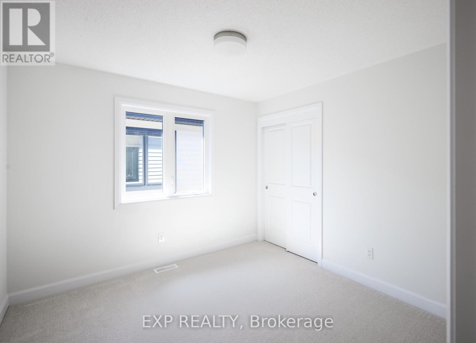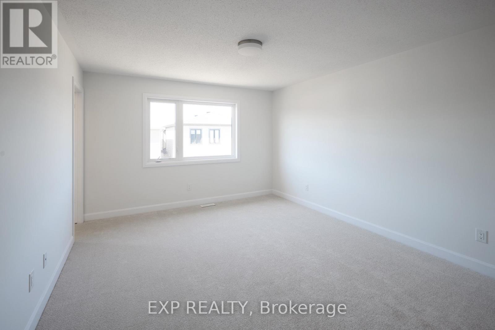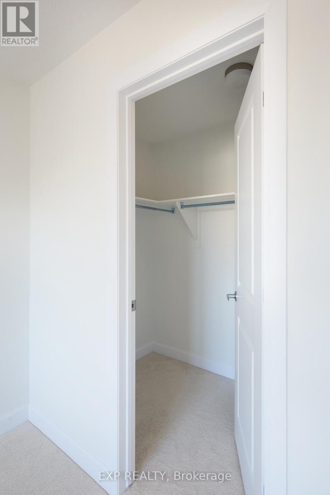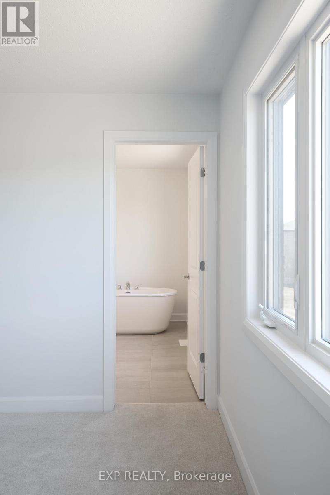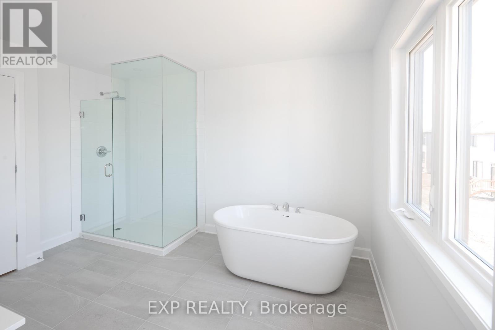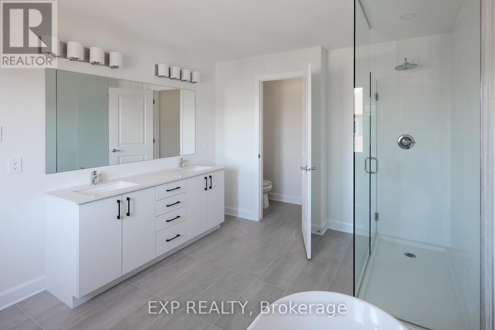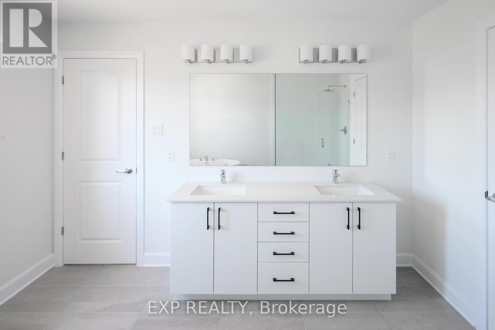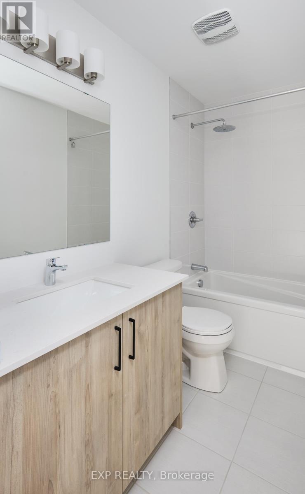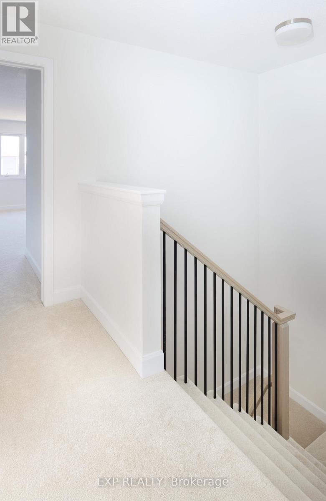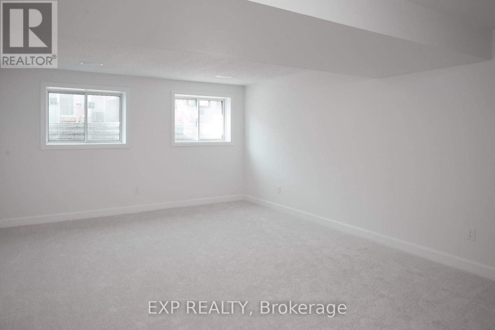509 Roundhouse Crescent Ottawa, Ontario K2S 2Y1
$840,990
Welcome to The Sutton F (2,222 sq. ft. plus finished basement) in Glenview's exciting Union West community. This elegant 4-bedroom, 2.5-bath detached home offers a thoughtfully designed layout with premium upgrades throughout perfect for families who value style and comfort. On the main floor, enjoy a bright open-concept design with upgraded hardwood flooring, an oversized kitchen island with microwave shelf, and quartz countertops in both the kitchen and bathrooms. The space is enhanced with a pot light package in the main floor and kitchen, a chimney hood fan, and a water line for the refrigerator. The great room ideal for family gatherings and entertaining. Upstairs, the primary bedroom has been upgraded with the executive ensuite layout, offering a spa-like retreat. Throughout the home, upgraded railings replace knee walls, creating a modern, open feel. The finished basement rec room (265 sq. ft.) includes oversized basement windows that bring in natural light ideal for a playroom, home office, or media space. Located just steps from parks and top schools, Union West combines small-town charm with fast city access. With a closing date of July 28, 2026, you can lock in today's pricing while planning your dream move. Enjoy the included air conditioning unit. Plus, ask us about the other 4 townhome and 7 single-family home designs. (id:60083)
Property Details
| MLS® Number | X12427909 |
| Property Type | Single Family |
| Neigbourhood | Stittsville |
| Community Name | 8203 - Stittsville (South) |
| Equipment Type | Water Heater - Tankless |
| Parking Space Total | 2 |
| Rental Equipment Type | Water Heater - Tankless |
Building
| Bathroom Total | 3 |
| Bedrooms Above Ground | 4 |
| Bedrooms Total | 4 |
| Age | New Building |
| Appliances | Hood Fan |
| Basement Development | Finished |
| Basement Type | Full (finished) |
| Construction Style Attachment | Detached |
| Cooling Type | Central Air Conditioning |
| Exterior Finish | Brick, Vinyl Siding |
| Foundation Type | Poured Concrete |
| Half Bath Total | 1 |
| Heating Fuel | Natural Gas |
| Heating Type | Forced Air |
| Stories Total | 2 |
| Size Interior | 1,500 - 2,000 Ft2 |
| Type | House |
| Utility Water | Municipal Water |
Parking
| Attached Garage | |
| Garage |
Land
| Acreage | No |
| Sewer | Sanitary Sewer |
| Size Depth | 100 Ft |
| Size Frontage | 30 Ft |
| Size Irregular | 30 X 100 Ft |
| Size Total Text | 30 X 100 Ft |
Rooms
| Level | Type | Length | Width | Dimensions |
|---|---|---|---|---|
| Second Level | Primary Bedroom | 3.71 m | 4.45 m | 3.71 m x 4.45 m |
| Second Level | Bedroom 2 | 3.16 m | 3.71 m | 3.16 m x 3.71 m |
| Second Level | Bedroom 3 | 3.71 m | 3.13 m | 3.71 m x 3.13 m |
| Second Level | Bedroom 4 | 3.16 m | 3.07 m | 3.16 m x 3.07 m |
| Lower Level | Recreational, Games Room | 4.11 m | 5.57 m | 4.11 m x 5.57 m |
| Main Level | Dining Room | 2.92 m | 3.35 m | 2.92 m x 3.35 m |
| Main Level | Great Room | 4.08 m | 5.82 m | 4.08 m x 5.82 m |
| Main Level | Kitchen | 2.92 m | 4.81 m | 2.92 m x 4.81 m |
https://www.realtor.ca/real-estate/28915751/509-roundhouse-crescent-ottawa-8203-stittsville-south
Manjot Khurana
Salesperson
343 Preston Street, 11th Floor
Ottawa, Ontario K1S 1N4
(866) 530-7737
(647) 849-3180
www.exprealty.ca/

