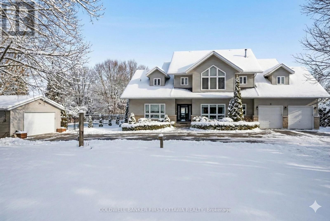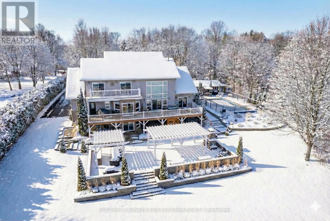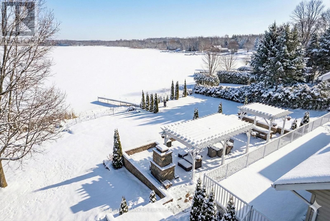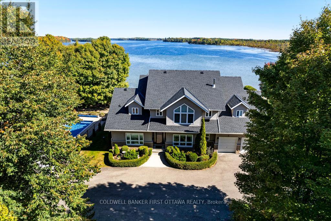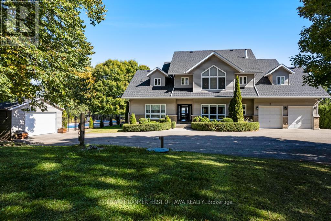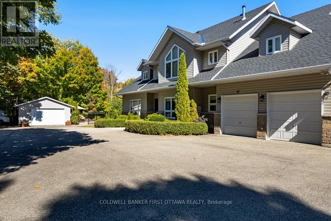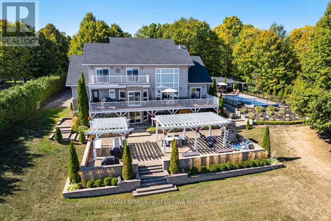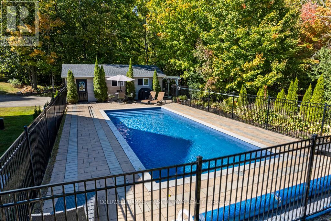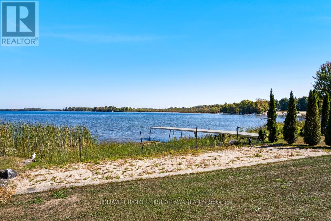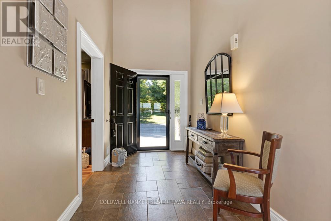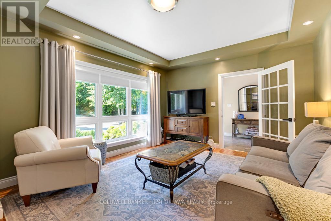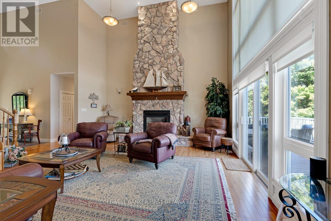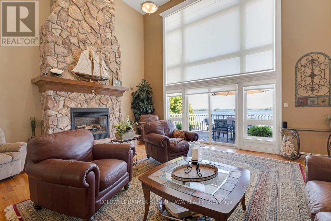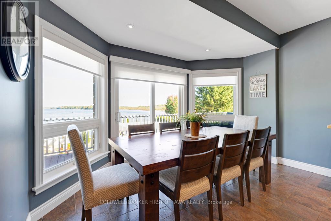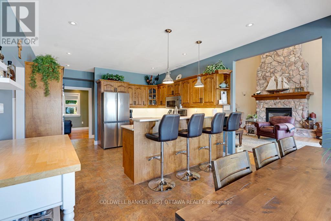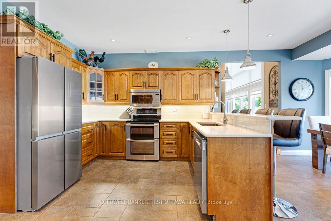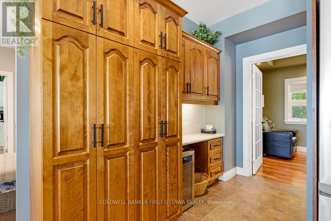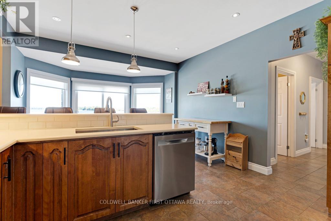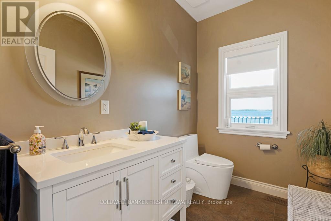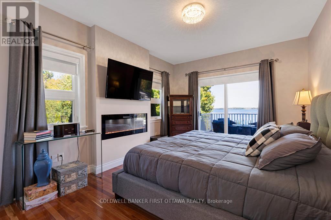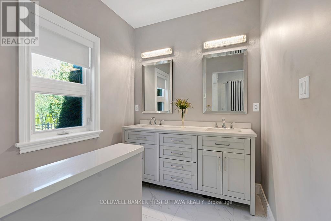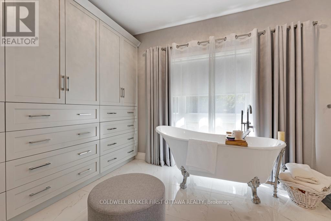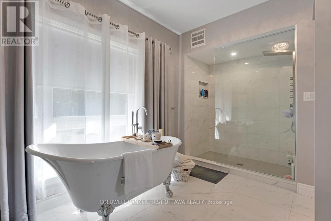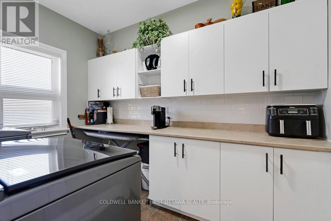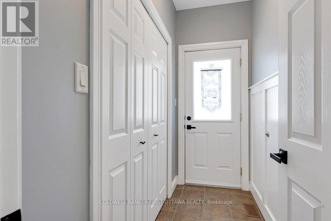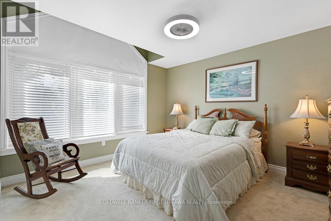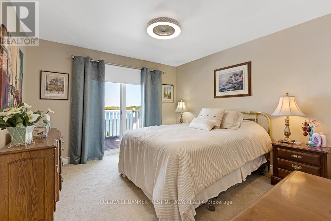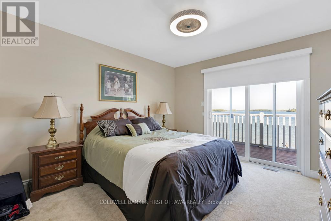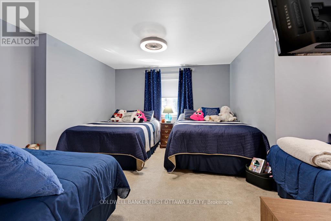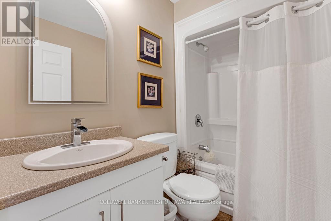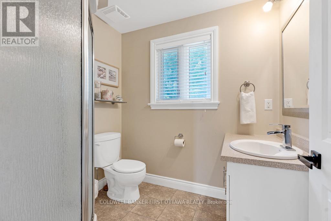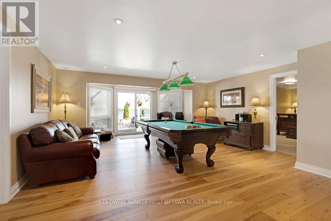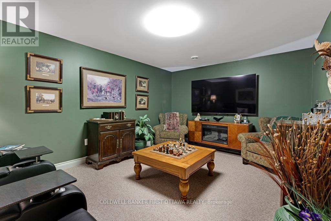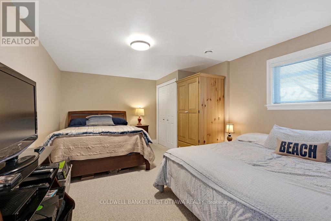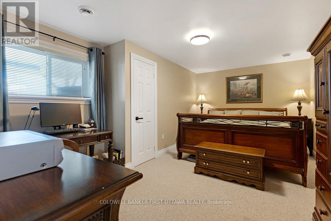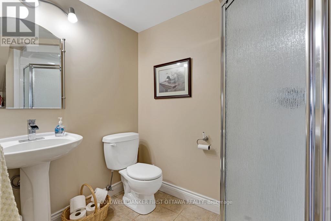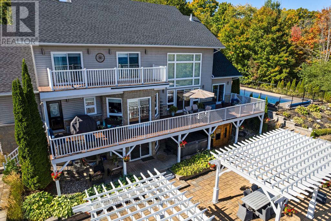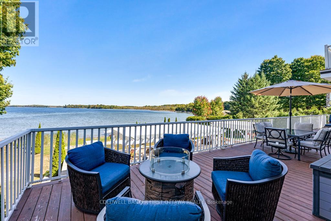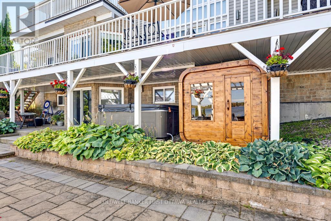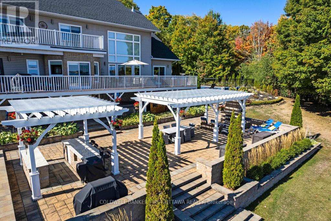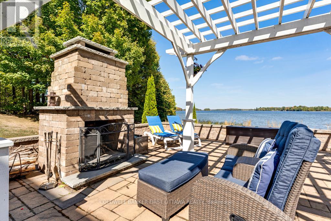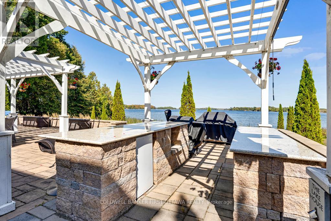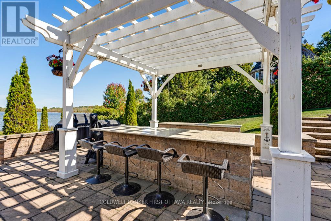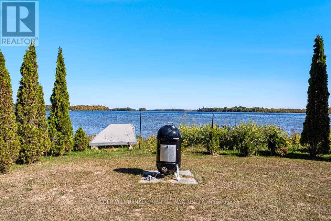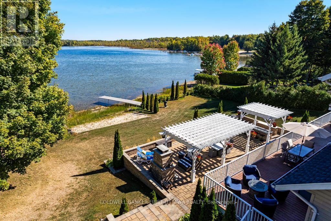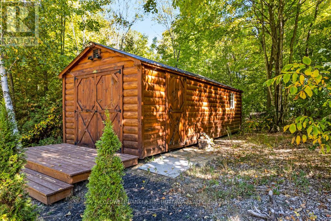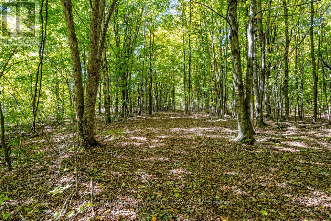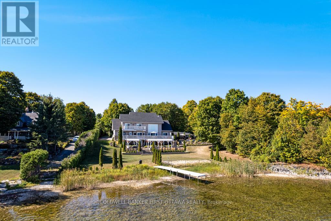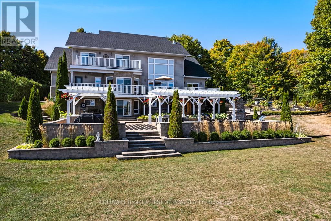7 Bedroom
5 Bathroom
3,000 - 3,500 ft2
Fireplace
Inground Pool
Central Air Conditioning, Air Exchanger
Forced Air
Waterfront On Lake
Acreage
Landscaped
$1,888,000
Harmonious curb-appeal of this home is only the beginning of the luxury lifestyle it promises. With 3.8 acres on Otter Lake, spacious 5+2 bedrm, 5 bathrm walkout home has attached double garage & single garage. Surrounded by exquisite landscaping and resort-like amenities, every detail of the home is impressive balance of refined elegance and family comfort. Foyer's cathedral ceiling, along with ceramic floor & closet, creates grand entry. French door opens to den for quiet times. Livingroom 18' ceiling and showcase wall of windows with magnificent lake views, including inspiring sunrises. Centering the room is soaring floor-to-ceiling stone propane fireplace. Patio doors open to expansive deck for continuous outdoor living. Dining room set into windowed alcove, with sunrise views over lake. Dining room open to kitchen, with patio doors to deck. Warmly welcoming kitchen has select maple cabinetry, quartz counters, subway backsplash, breakfast bar & desk station. Laundry room full of conveniences with sink, cabinets and folding counter. Main floor light-filled primary suite has double closet, all updated 2022. Luxurious 5-pc bathroom features dressing room with amazing wall of custom closets, quartz two sink vanity and separate area for soaker tub plus glass shower with body spa spray. Upstairs four bedrooms, two with patio doors to balcony. Second floor 3-pc bathrm & 4-pc bathrm. Walkout lower level family room and two bedrms are above ground for airy bright spaces. Lower level media room and 3-pc bathroom. Expansive lower patio extends into two symmetrical pergolas, one for lounging in front of a fireplace and other for dining with outside kitchen. Inground 2021 heated salt-water pool. Sauna & hot tub. New 2024 architectural roof shingles. New 2023 auto Generac. Kodiak 2022 storage shed. Waterfront 150', approx 5' deep at end of dock. Hi-speed & cell service. On township maintained road with mail delivery, garbage pickup & school bus. 20 mins Perth or Smiths Falls. (id:60083)
Property Details
|
MLS® Number
|
X12428003 |
|
Property Type
|
Single Family |
|
Community Name
|
818 - Rideau Lakes (Bastard) Twp |
|
Community Features
|
School Bus |
|
Easement
|
Unknown |
|
Equipment Type
|
Propane Tank |
|
Features
|
Wooded Area, Open Space, Lane, Gazebo, Sauna |
|
Parking Space Total
|
8 |
|
Pool Features
|
Salt Water Pool |
|
Pool Type
|
Inground Pool |
|
Rental Equipment Type
|
Propane Tank |
|
Structure
|
Deck, Patio(s), Shed, Dock |
|
View Type
|
Lake View, Direct Water View |
|
Water Front Type
|
Waterfront On Lake |
Building
|
Bathroom Total
|
5 |
|
Bedrooms Above Ground
|
5 |
|
Bedrooms Below Ground
|
2 |
|
Bedrooms Total
|
7 |
|
Amenities
|
Fireplace(s) |
|
Appliances
|
Hot Tub, Garage Door Opener Remote(s), Water Heater, Water Softener, Blinds, Dishwasher, Dryer, Garage Door Opener, Hood Fan, Microwave, Oven, Sauna, Stove, Washer, Refrigerator |
|
Basement Development
|
Finished |
|
Basement Features
|
Walk Out |
|
Basement Type
|
Full (finished) |
|
Construction Style Attachment
|
Detached |
|
Cooling Type
|
Central Air Conditioning, Air Exchanger |
|
Exterior Finish
|
Stone, Vinyl Siding |
|
Fireplace Present
|
Yes |
|
Fireplace Total
|
1 |
|
Fireplace Type
|
Insert |
|
Flooring Type
|
Ceramic, Hardwood, Concrete |
|
Foundation Type
|
Concrete |
|
Half Bath Total
|
1 |
|
Heating Fuel
|
Oil |
|
Heating Type
|
Forced Air |
|
Stories Total
|
2 |
|
Size Interior
|
3,000 - 3,500 Ft2 |
|
Type
|
House |
|
Utility Power
|
Generator |
|
Utility Water
|
Drilled Well |
Parking
|
Attached Garage
|
|
|
Garage
|
|
|
Inside Entry
|
|
Land
|
Access Type
|
Year-round Access, Private Docking |
|
Acreage
|
Yes |
|
Landscape Features
|
Landscaped |
|
Sewer
|
Septic System |
|
Size Depth
|
912 Ft ,10 In |
|
Size Frontage
|
150 Ft |
|
Size Irregular
|
150 X 912.9 Ft |
|
Size Total Text
|
150 X 912.9 Ft|2 - 4.99 Acres |
|
Zoning Description
|
Rural |
Rooms
| Level |
Type |
Length |
Width |
Dimensions |
|
Second Level |
Bedroom 2 |
4.22 m |
3.93 m |
4.22 m x 3.93 m |
|
Second Level |
Bedroom 3 |
3.66 m |
3.47 m |
3.66 m x 3.47 m |
|
Second Level |
Bedroom 4 |
3.68 m |
3.54 m |
3.68 m x 3.54 m |
|
Second Level |
Bedroom 5 |
6 m |
5.73 m |
6 m x 5.73 m |
|
Second Level |
Bathroom |
2.32 m |
1.66 m |
2.32 m x 1.66 m |
|
Second Level |
Bathroom |
2.19 m |
1.9 m |
2.19 m x 1.9 m |
|
Lower Level |
Family Room |
7.87 m |
5.47 m |
7.87 m x 5.47 m |
|
Lower Level |
Media |
4.89 m |
4.84 m |
4.89 m x 4.84 m |
|
Lower Level |
Bedroom |
5.27 m |
3.66 m |
5.27 m x 3.66 m |
|
Lower Level |
Bedroom |
5.3 m |
3.56 m |
5.3 m x 3.56 m |
|
Lower Level |
Bathroom |
2.29 m |
2.29 m |
2.29 m x 2.29 m |
|
Lower Level |
Workshop |
5.01 m |
4.89 m |
5.01 m x 4.89 m |
|
Main Level |
Foyer |
3.14 m |
2.01 m |
3.14 m x 2.01 m |
|
Main Level |
Living Room |
6.15 m |
5.46 m |
6.15 m x 5.46 m |
|
Main Level |
Dining Room |
4.05 m |
3.52 m |
4.05 m x 3.52 m |
|
Main Level |
Kitchen |
4.93 m |
4.06 m |
4.93 m x 4.06 m |
|
Main Level |
Den |
6.45 m |
3.84 m |
6.45 m x 3.84 m |
|
Main Level |
Bathroom |
2.51 m |
1.72 m |
2.51 m x 1.72 m |
|
Main Level |
Primary Bedroom |
4.87 m |
3.47 m |
4.87 m x 3.47 m |
|
Main Level |
Bathroom |
6.52 m |
5.6 m |
6.52 m x 5.6 m |
|
Main Level |
Laundry Room |
3.24 m |
2.29 m |
3.24 m x 2.29 m |
|
Main Level |
Mud Room |
2.49 m |
1.11 m |
2.49 m x 1.11 m |
Utilities
|
Cable
|
Available |
|
Electricity
|
Installed |
|
Wireless
|
Available |
https://www.realtor.ca/real-estate/28915952/4788b-briton-houghton-bay-road-rideau-lakes-818-rideau-lakes-bastard-twp


