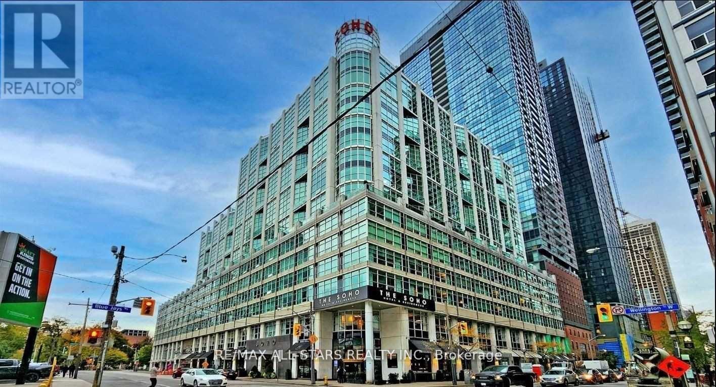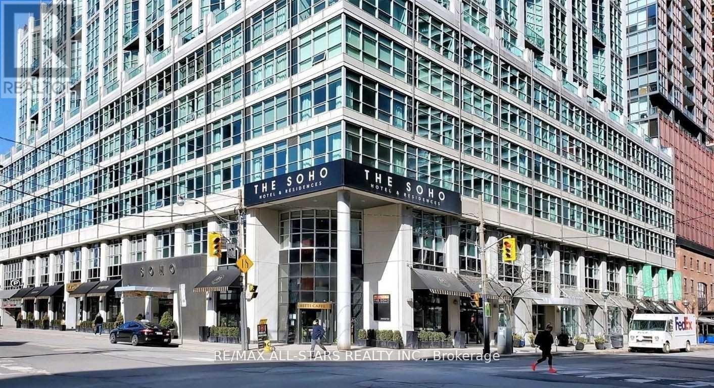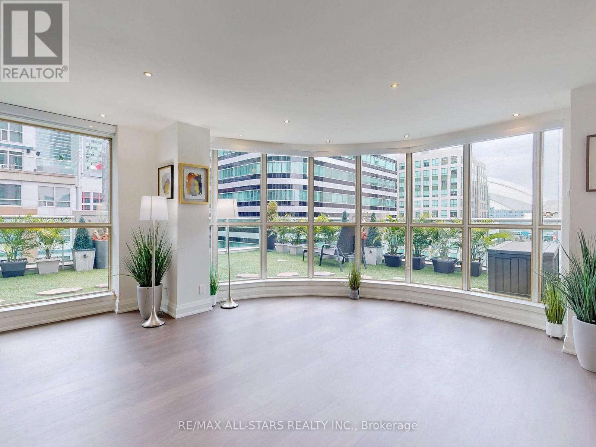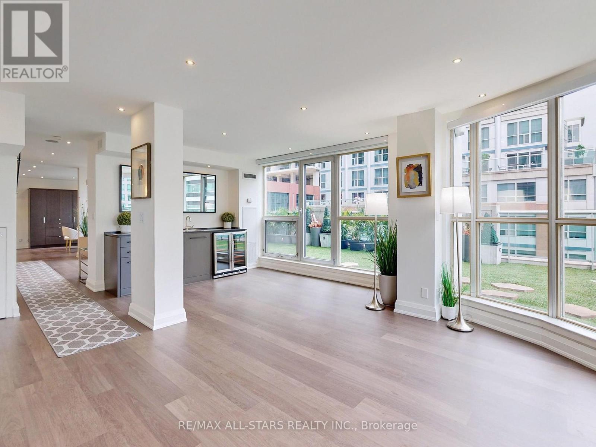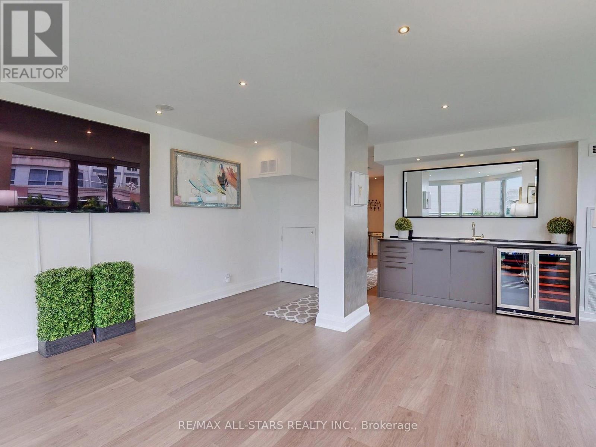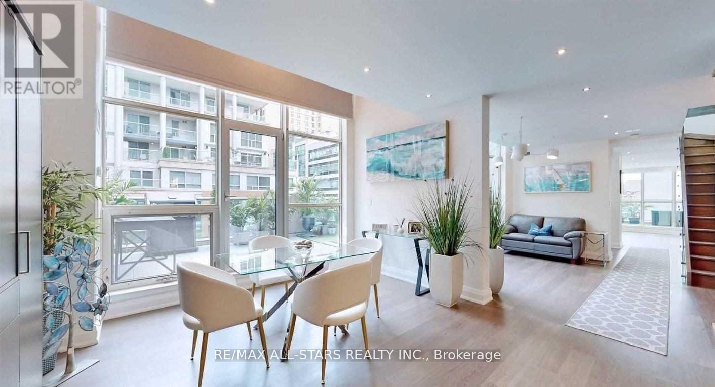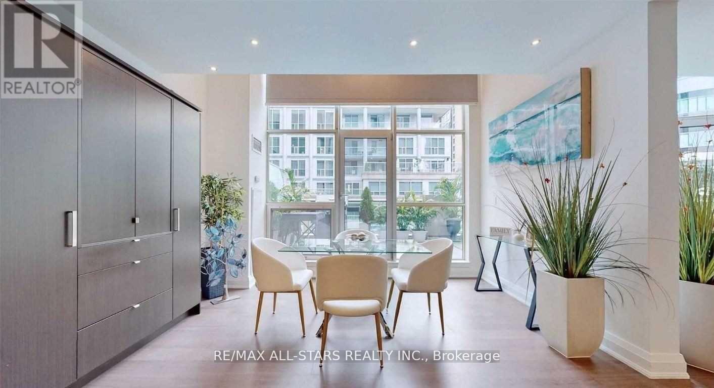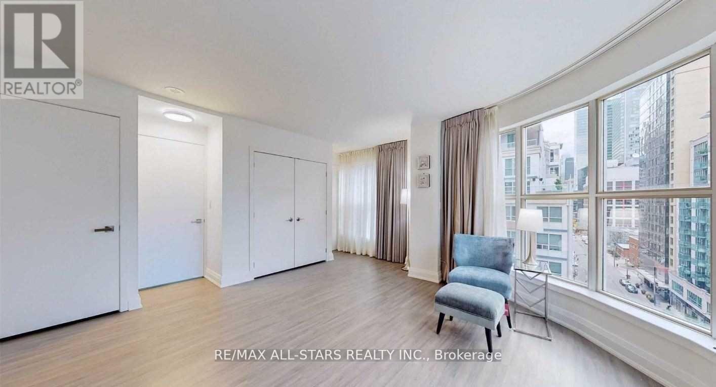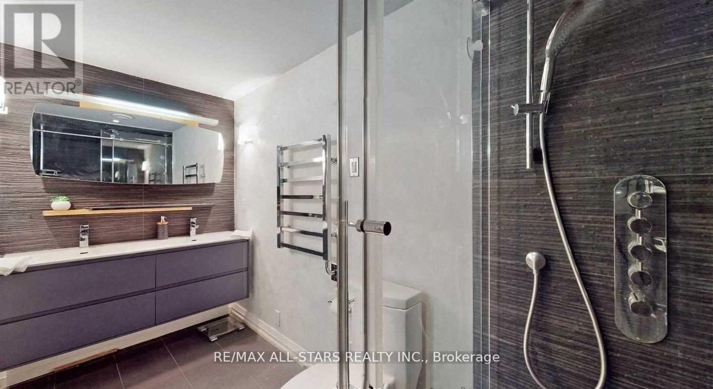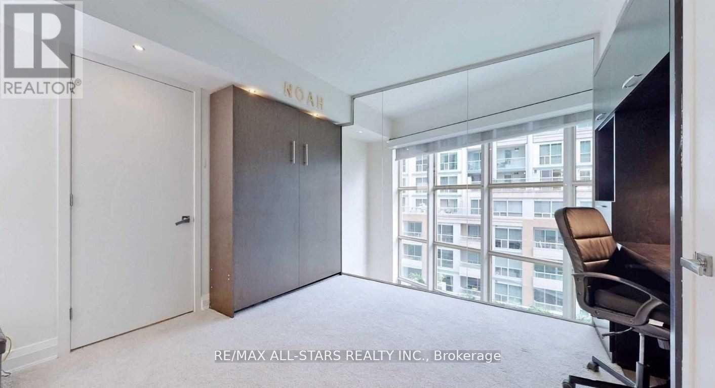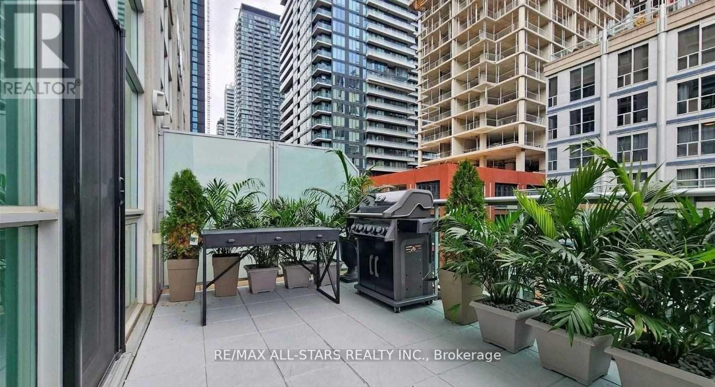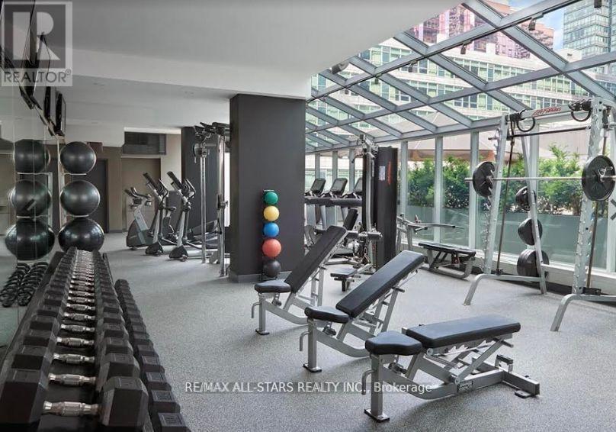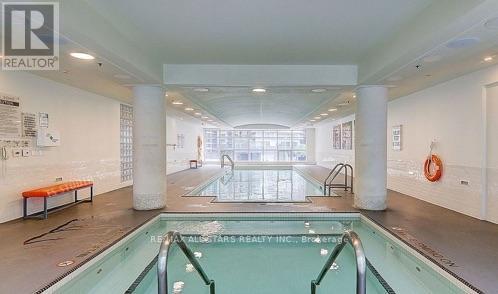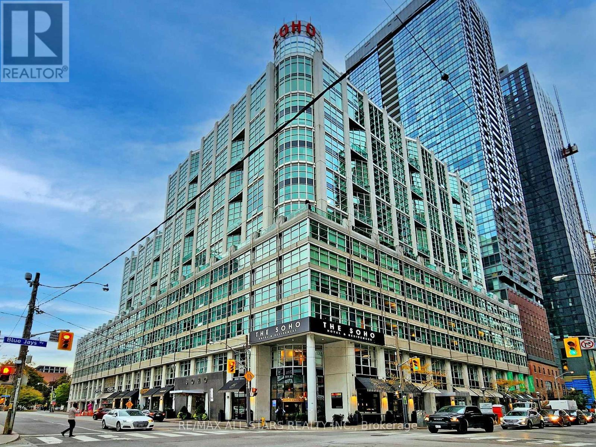711 & 712 - 36 Blue Jays Way Toronto, Ontario M5V 3T3
$2,450,000Maintenance, Water, Common Area Maintenance, Insurance, Parking
$2,600 Monthly
Maintenance, Water, Common Area Maintenance, Insurance, Parking
$2,600 MonthlyFor Sale: Suite 711/712 36 Blue Jays Way, Toronto, ON Condo Apartment | 3 Bed | 4 Bath | Approx. 2,400+ SF Interior + 1,000 SF Terrace Description:Experience sophisticated urban living in one of the largest suites at The Soho Residences, located in Torontos vibrant Entertainment District. This rare two-level corner suite offers over 2,400 sq. ft. of well-appointed living space, plus an impressive 1,000 sq. ft. private wraparound terrace with sweeping views of the CN Tower, Rogers Centre, and downtown skyline.Suite Features:Three spacious bedrooms, each with its own ensuiteExpansive primary suite with walk-in closet and spa-inspired bath featuring a limestone soaking tubCustom Selba kitchen with premium appliances, integrated bar, and wine fridgeFloor-to-ceiling windows and double-height ceilings enhance natural light and city viewsIdeal layout for entertaining and everyday comfortOutdoor Space:Oversized wraparound terrace (approx. 1,000 sq. ft.) ideal for outdoor dining and relaxationBuilding Amenities:Indoor pool and saunaFitness centreBusiness lounge and meeting roomsDirect access to Moretti Café & RestaurantLocation:Centrally located steps from dining, shopping, entertainment, Union Station, and key attractions such as TIFF Lightbox and the Rogers Centre. A truly exceptional residence in a sought-after downtown setting. (id:60083)
Property Details
| MLS® Number | C11943707 |
| Property Type | Single Family |
| Community Name | Waterfront Communities C1 |
| Amenities Near By | Beach, Public Transit, Schools |
| Community Features | Pet Restrictions |
| Features | In Suite Laundry |
| Parking Space Total | 2 |
| Pool Type | Indoor Pool |
Building
| Bathroom Total | 4 |
| Bedrooms Above Ground | 3 |
| Bedrooms Below Ground | 1 |
| Bedrooms Total | 4 |
| Amenities | Exercise Centre, Party Room, Sauna |
| Appliances | Range, Water Purifier, Blinds, Dryer, Freezer, Microwave, Oven, Stove, Washer, Wine Fridge, Refrigerator |
| Ceiling Type | Suspended Ceiling |
| Cooling Type | Central Air Conditioning |
| Exterior Finish | Concrete |
| Fire Protection | Controlled Entry |
| Flooring Type | Laminate |
| Half Bath Total | 1 |
| Heating Type | Forced Air |
| Size Interior | 2,500 - 2,749 Ft2 |
| Type | Apartment |
Parking
| Underground | |
| Garage |
Land
| Acreage | No |
| Land Amenities | Beach, Public Transit, Schools |
| Zoning Description | Single Family Home |
Rooms
| Level | Type | Length | Width | Dimensions |
|---|---|---|---|---|
| Second Level | Primary Bedroom | 4.09 m | 4.09 m | 4.09 m x 4.09 m |
| Second Level | Bedroom 2 | 3.71 m | 3.91 m | 3.71 m x 3.91 m |
| Second Level | Bedroom 3 | 4.98 m | 5.33 m | 4.98 m x 5.33 m |
| Main Level | Living Room | 5.03 m | 6.91 m | 5.03 m x 6.91 m |
| Main Level | Dining Room | 4.14 m | 4.7 m | 4.14 m x 4.7 m |
| Main Level | Sitting Room | 2.39 m | 3.99 m | 2.39 m x 3.99 m |
| Main Level | Kitchen | 6.53 m | 3.99 m | 6.53 m x 3.99 m |
Contact Us
Contact us for more information

Rodica Iliescu
Broker
(647) 204-4663
www.rodicas.com/
www.facebook.com/rodica.iliescu.526
ca.linkedin.com/in/rodicailiescu
5071 Highway 7 East #5
Unionville, Ontario L3R 1N3
(905) 477-0011
(905) 477-6839

