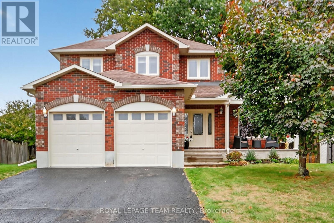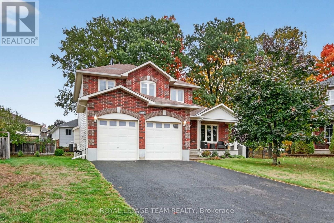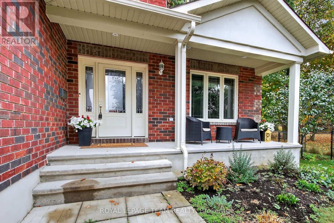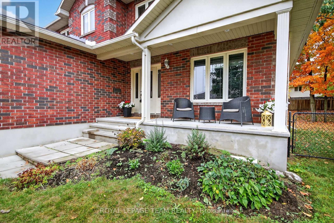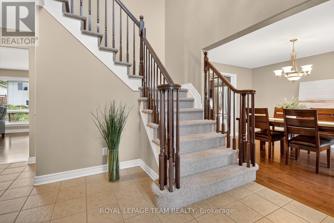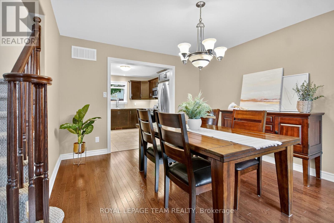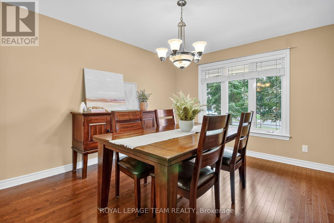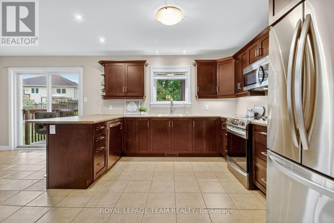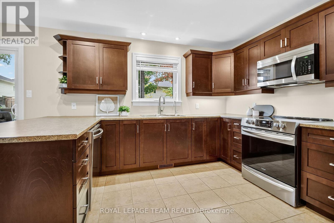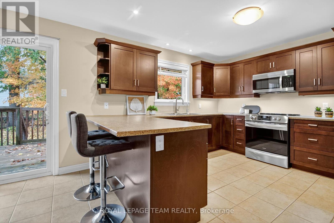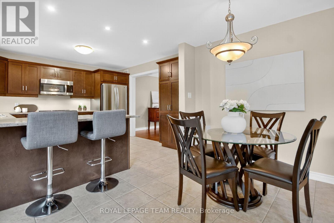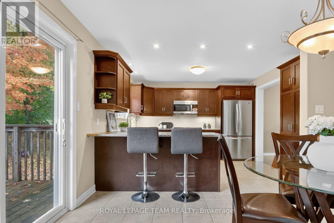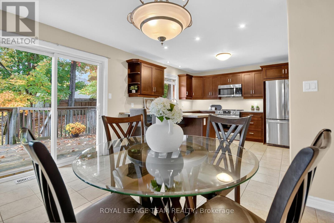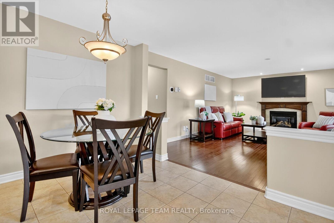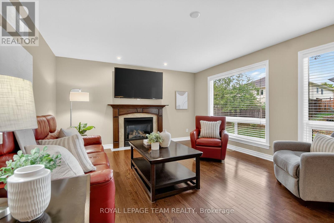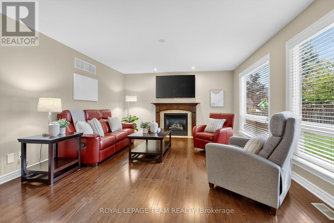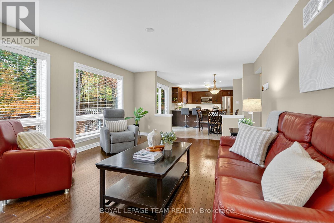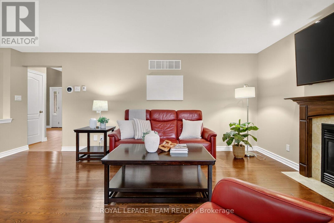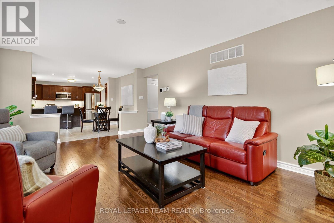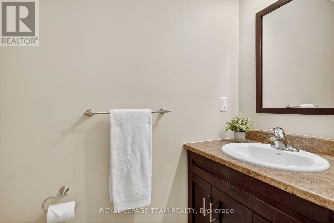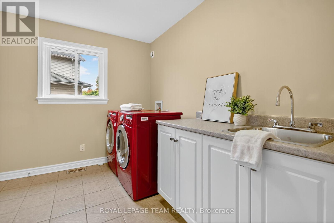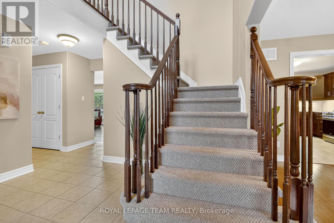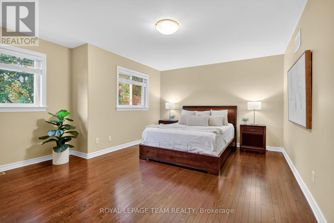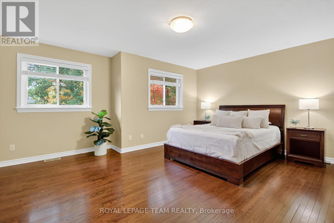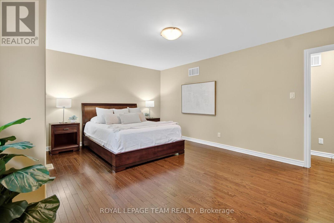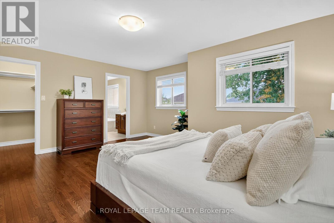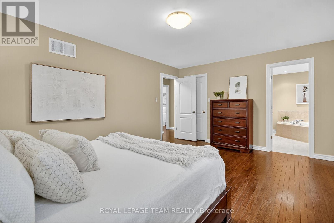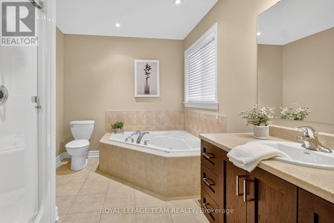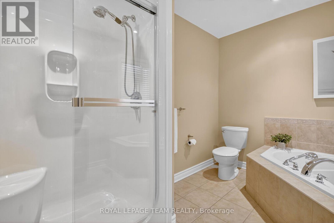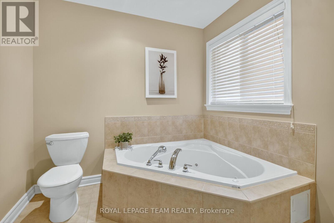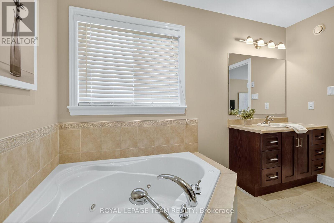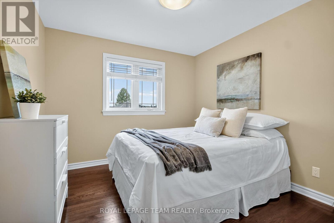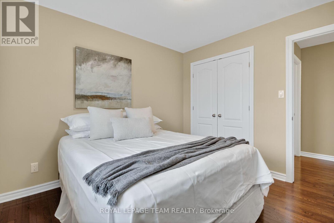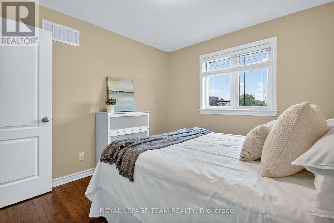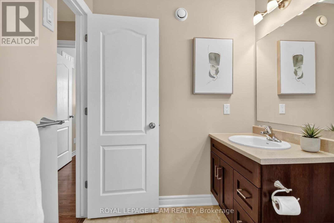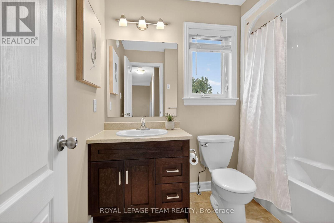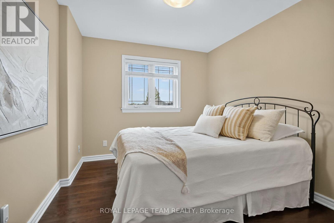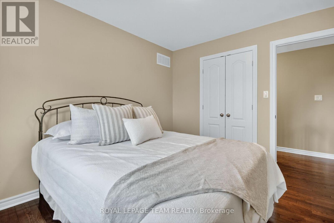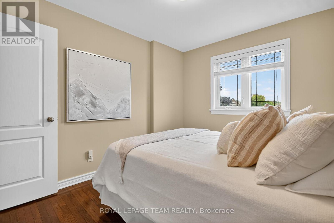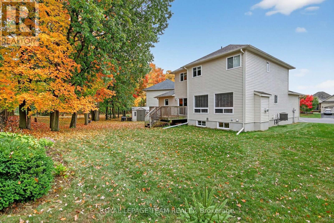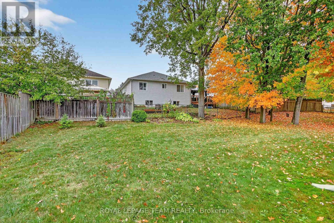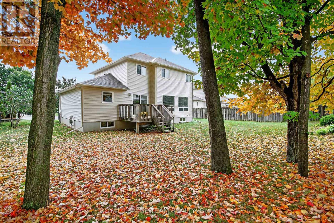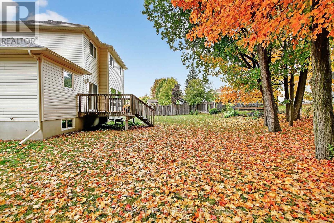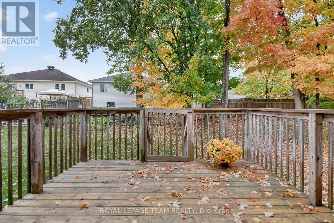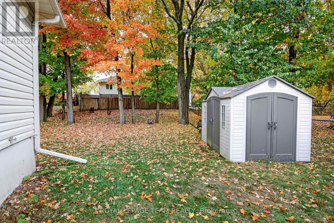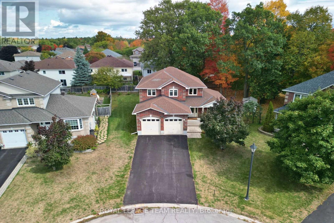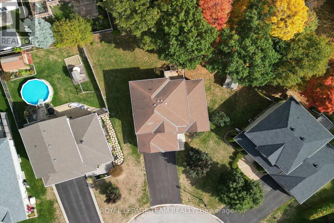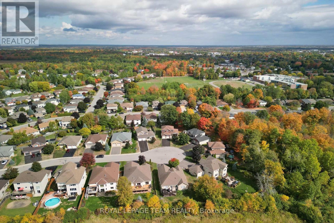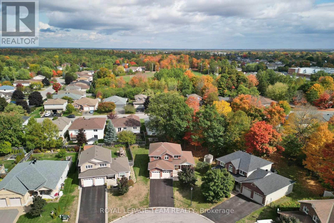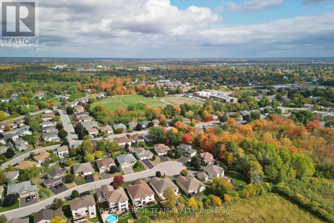3 Bedroom
3 Bathroom
1,500 - 2,000 ft2
Fireplace
Central Air Conditioning
Forced Air
$849,900
Welcome to this beautiful 2 Storey single-family home with large front porch, perfectly situated on a quiet cul-de-sac. Large pie-shaped lot with mature trees, located in a family-oriented neighborhood. This home features a double car garage with 2 auto garage door openers, convenient inside entry to mud room with main floor laundry. Main floor offers spacious living room with hardwood flooring throughout and central natural gas fireplace. Formal dining room, great for entertaining conveniently located next to well-equipped eat-in kitchen with ample cabinetry, breakfast bar, stainless steel appliances, under cabinet lighting, ceramic backsplash and flooring. Separate eating area with patio door access to spacious deck. Upstairs, you'll find three comfortable bedrooms, primary retreat with a walk-in closet and a 4-piece ensuite featuring a separate shower and relaxing soaker tub. A 4-piece family bathroom, also with ceramic tile flooring, serves the additional bedrooms. The lower level is unspoiled with a rough-in for a future bathroom, providing endless possibilities for additional living space or storage. Step outside to enjoy the large mature treed lot with a spacious deck perfect for entertaining or simply relaxing in the outdoors. This home is the ideal blend of comfort, style, and potential in one of Carleton Places most sought-after neighborhoods. 24 Hour Irrevocable on all Offers (id:60083)
Property Details
|
MLS® Number
|
X12430096 |
|
Property Type
|
Single Family |
|
Community Name
|
909 - Carleton Place |
|
Features
|
Irregular Lot Size |
|
Parking Space Total
|
6 |
|
Structure
|
Deck, Porch |
Building
|
Bathroom Total
|
3 |
|
Bedrooms Above Ground
|
3 |
|
Bedrooms Total
|
3 |
|
Age
|
6 To 15 Years |
|
Amenities
|
Fireplace(s) |
|
Appliances
|
Garage Door Opener Remote(s), Blinds, Central Vacuum, Dishwasher, Dryer, Garage Door Opener, Microwave, Range, Storage Shed, Stove, Water Heater, Washer, Refrigerator |
|
Basement Development
|
Unfinished |
|
Basement Type
|
N/a (unfinished) |
|
Construction Style Attachment
|
Detached |
|
Cooling Type
|
Central Air Conditioning |
|
Exterior Finish
|
Vinyl Siding, Brick |
|
Fireplace Present
|
Yes |
|
Fireplace Total
|
1 |
|
Flooring Type
|
Ceramic, Hardwood |
|
Foundation Type
|
Concrete |
|
Half Bath Total
|
1 |
|
Heating Fuel
|
Natural Gas |
|
Heating Type
|
Forced Air |
|
Stories Total
|
2 |
|
Size Interior
|
1,500 - 2,000 Ft2 |
|
Type
|
House |
|
Utility Water
|
Municipal Water |
Parking
Land
|
Acreage
|
No |
|
Sewer
|
Sanitary Sewer |
|
Size Depth
|
135 Ft ,10 In |
|
Size Frontage
|
49 Ft ,6 In |
|
Size Irregular
|
49.5 X 135.9 Ft ; Pie-shaped |
|
Size Total Text
|
49.5 X 135.9 Ft ; Pie-shaped |
Rooms
| Level |
Type |
Length |
Width |
Dimensions |
|
Second Level |
Other |
1.569 m |
1.31 m |
1.569 m x 1.31 m |
|
Second Level |
Other |
3.336 m |
2.427 m |
3.336 m x 2.427 m |
|
Second Level |
Primary Bedroom |
5.152 m |
4.235 m |
5.152 m x 4.235 m |
|
Second Level |
Bedroom 2 |
3.134 m |
3.068 m |
3.134 m x 3.068 m |
|
Second Level |
Bedroom 3 |
3.322 m |
2.92 m |
3.322 m x 2.92 m |
|
Second Level |
Bathroom |
|
|
Measurements not available |
|
Basement |
Other |
11.834 m |
7.622 m |
11.834 m x 7.622 m |
|
Main Level |
Foyer |
3.111 m |
2.403 m |
3.111 m x 2.403 m |
|
Main Level |
Living Room |
5.804 m |
4.188 m |
5.804 m x 4.188 m |
|
Main Level |
Kitchen |
6.277 m |
3.633 m |
6.277 m x 3.633 m |
|
Main Level |
Dining Room |
4.11 m |
3.443 m |
4.11 m x 3.443 m |
|
Main Level |
Mud Room |
2.784 m |
1.067 m |
2.784 m x 1.067 m |
|
Main Level |
Bathroom |
2.019 m |
0.897 m |
2.019 m x 0.897 m |
https://www.realtor.ca/real-estate/28920119/124-comba-drive-carleton-place-909-carleton-place

