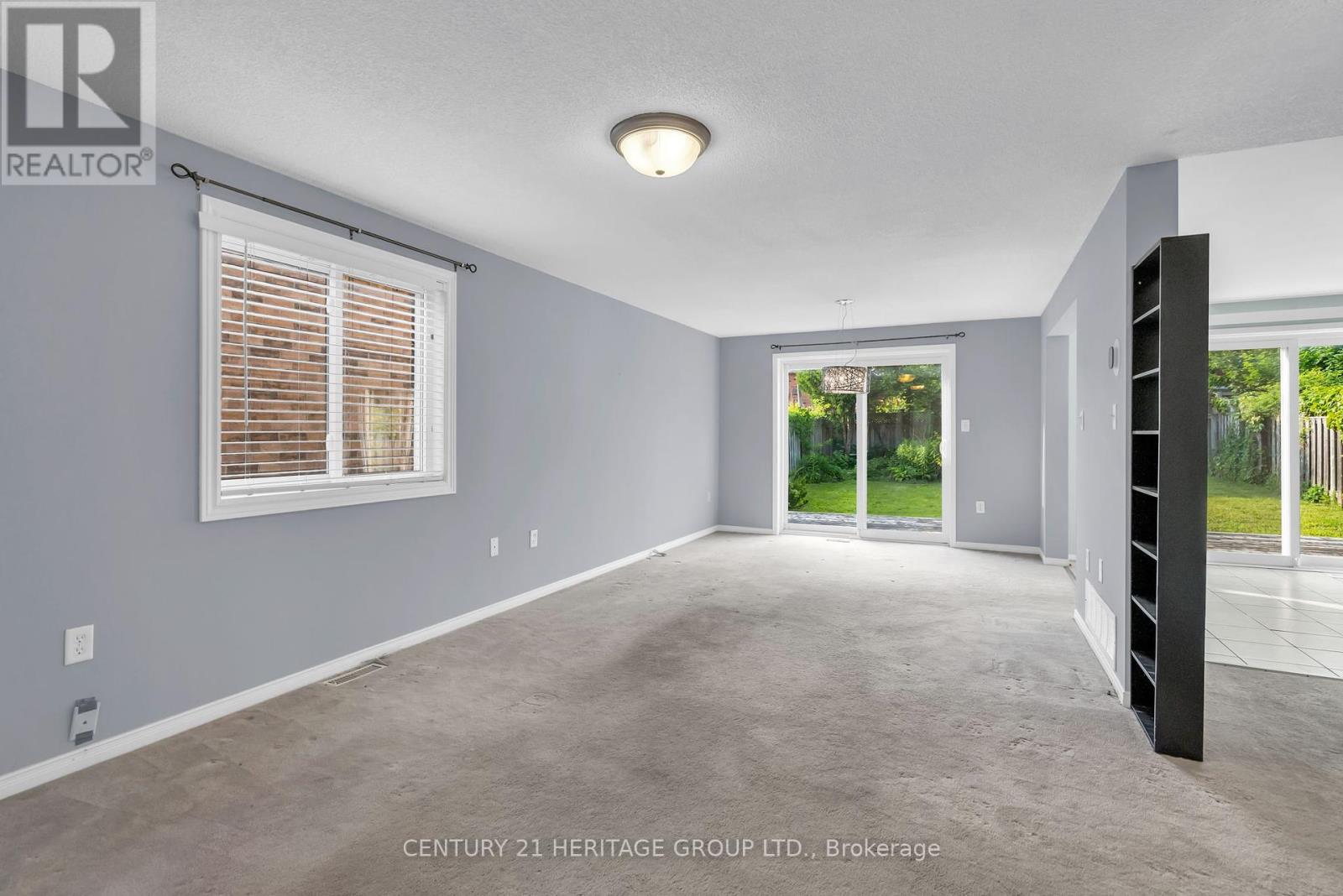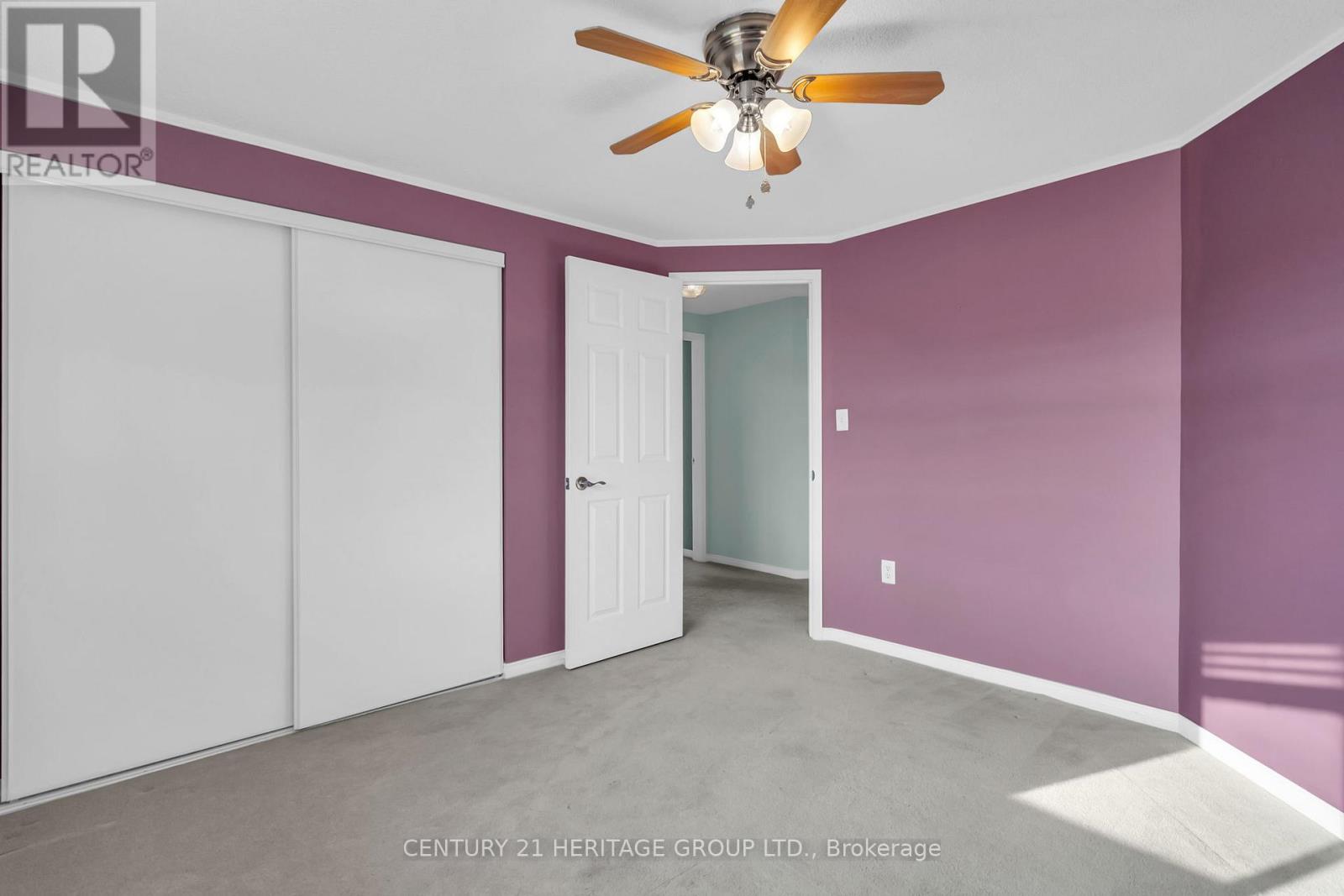10 Clute Crescent Barrie, Ontario L4N 8S7
$749,000
Welcome To This Beautiful Detached Home In The Desirable Holly Neighbourhood Of South Barrie. This Well-Maintained Home Features A Spacious Double-Wide Driveway With No Sidewalk. Parking For 4 Cars! Boasting 4 Bedrooms Upstairs Plus A Finished Basement With An Additional Bedroom, This Home Offers Over 2,500 Sqft Of Total Living Space And Incredible Potential For An In-Law Suite Setup. Step Into An Impressive Almost 16' Front Entryway Foyer With A Large South-Facing Window That Floods The Space With Natural Light. The Main Floor Offers Bright, Open-Concept Living With A Functional Layout For Families. The Kitchen Walks Out To A Large Backyard Perfect For Entertaining Or Creating Your Dream Outdoor Space. The Finished Basement Includes A Full Bedroom With Ensuite Bathroom Feature Heated Floors! A Large Rec Room, And An Extra Fridge, Making It Ideal For Extended Family Or Future Rental Income. Additional Features Include Built-In Storage In The Garage, Central Vacuum, And A Generous Lot Located On A Quiet, Family-Friendly Crescent. Close To Great Schools, Parks, Trails, Shopping, Community Centre, And Easy Access To Highway 400. This Home Offers Everything You Need In A Prime South Barrie Location. A Fantastic Opportunity For First-Time Buyers Or Investors At A Great Price. Book Your Showing Today! (id:60083)
Open House
This property has open houses!
2:00 pm
Ends at:4:00 pm
2:00 pm
Ends at:4:00 pm
Property Details
| MLS® Number | S12218689 |
| Property Type | Single Family |
| Community Name | Holly |
| Parking Space Total | 5 |
Building
| Bathroom Total | 4 |
| Bedrooms Above Ground | 4 |
| Bedrooms Below Ground | 1 |
| Bedrooms Total | 5 |
| Appliances | Garage Door Opener Remote(s), Central Vacuum, Water Softener, Dryer, Stove, Washer, Window Coverings, Refrigerator |
| Basement Development | Finished |
| Basement Type | N/a (finished) |
| Construction Style Attachment | Detached |
| Cooling Type | Central Air Conditioning |
| Exterior Finish | Brick |
| Flooring Type | Ceramic, Carpeted |
| Foundation Type | Concrete |
| Half Bath Total | 1 |
| Heating Fuel | Natural Gas |
| Heating Type | Forced Air |
| Stories Total | 2 |
| Size Interior | 1,500 - 2,000 Ft2 |
| Type | House |
| Utility Water | Municipal Water |
Parking
| Garage |
Land
| Acreage | No |
| Sewer | Sanitary Sewer |
| Size Depth | 114 Ft ,9 In |
| Size Frontage | 32 Ft ,9 In |
| Size Irregular | 32.8 X 114.8 Ft |
| Size Total Text | 32.8 X 114.8 Ft |
Rooms
| Level | Type | Length | Width | Dimensions |
|---|---|---|---|---|
| Second Level | Primary Bedroom | 3.99 m | 3.05 m | 3.99 m x 3.05 m |
| Second Level | Bedroom 2 | 3.44 m | 3.08 m | 3.44 m x 3.08 m |
| Second Level | Bedroom 3 | 3.09 m | 2.77 m | 3.09 m x 2.77 m |
| Basement | Recreational, Games Room | 9.08 m | 3.2 m | 9.08 m x 3.2 m |
| Basement | Bedroom 4 | 3.43 m | 3.05 m | 3.43 m x 3.05 m |
| Basement | Bedroom 5 | 3.32 m | 2.77 m | 3.32 m x 2.77 m |
| Main Level | Kitchen | 3.8 m | 3.74 m | 3.8 m x 3.74 m |
| Main Level | Living Room | 5.53 m | 3.07 m | 5.53 m x 3.07 m |
| Main Level | Dining Room | 3.58 m | 3.07 m | 3.58 m x 3.07 m |
| Main Level | Laundry Room | 3.08 m | 2.85 m | 3.08 m x 2.85 m |
| Main Level | Foyer | 3.12 m | 2.2 m | 3.12 m x 2.2 m |
https://www.realtor.ca/real-estate/28465032/10-clute-crescent-barrie-holly-holly
Contact Us
Contact us for more information
Farshid Ghodsian-Zadeh
Salesperson
gtahomes.world/
www.facebook.com/C21Farshid
www.twitter.com/C21Farshid
17035 Yonge St. Suite 100
Newmarket, Ontario L3Y 5Y1
(905) 895-1822
(905) 895-1990
www.homesbyheritage.ca/






































