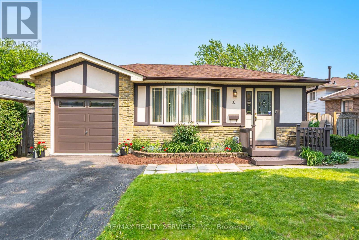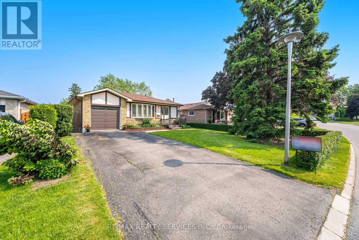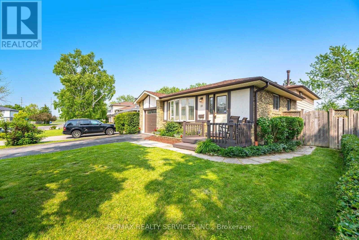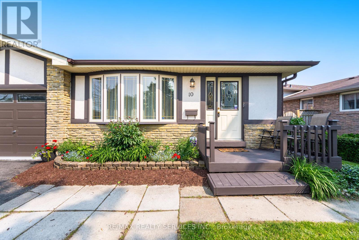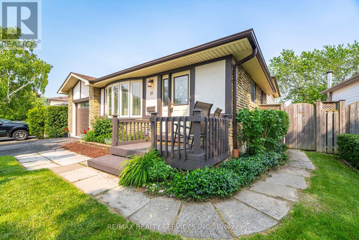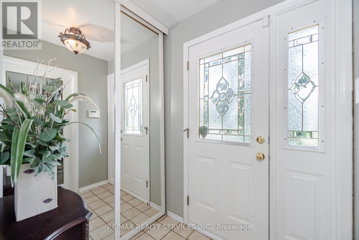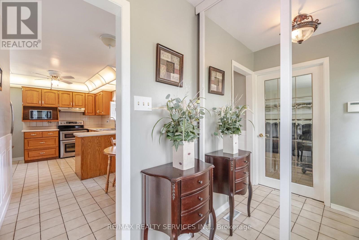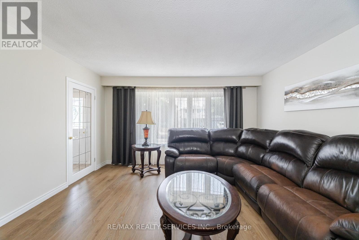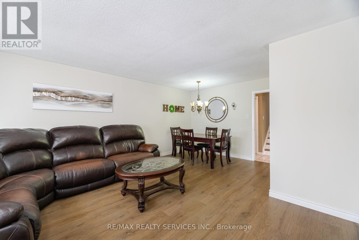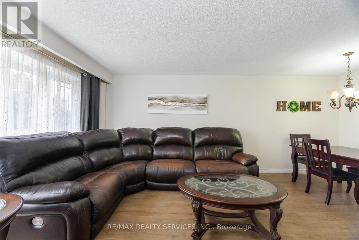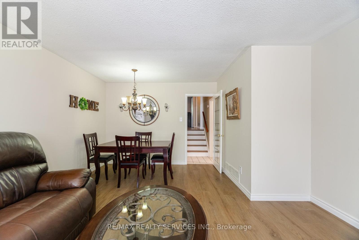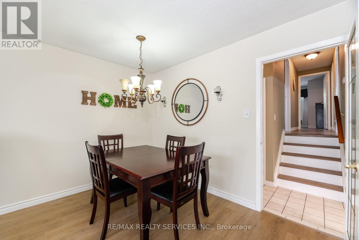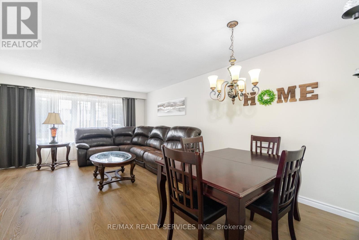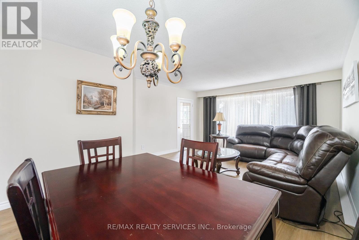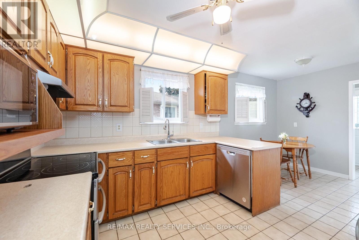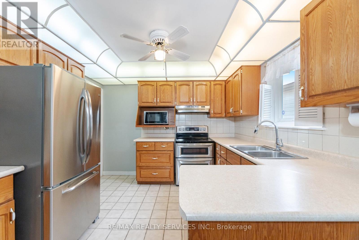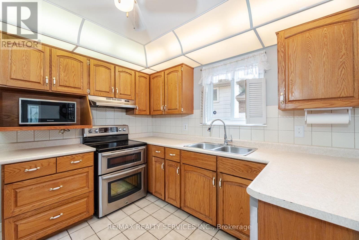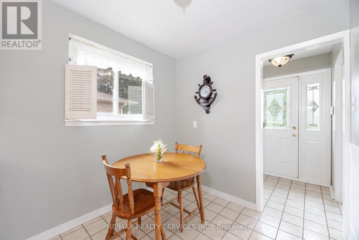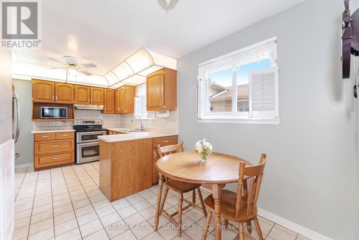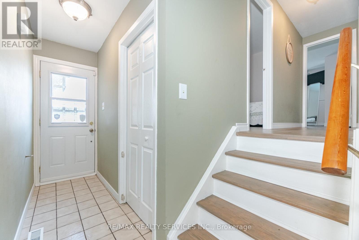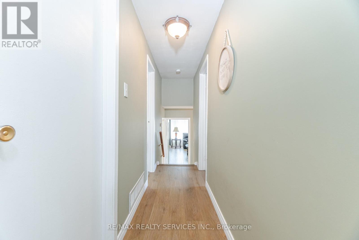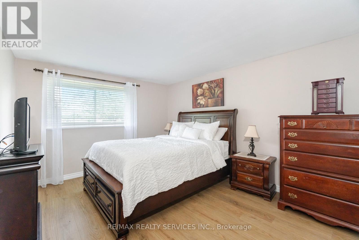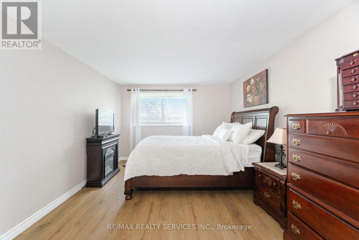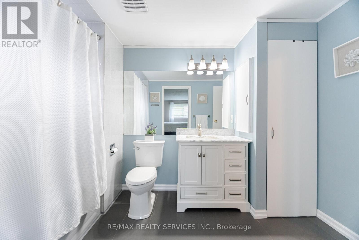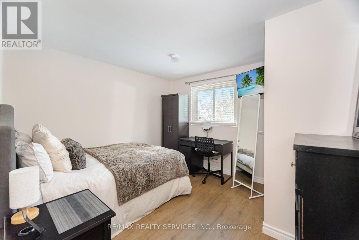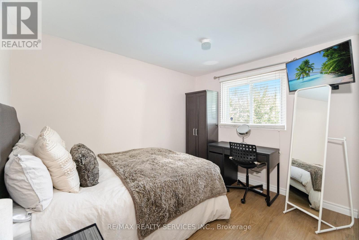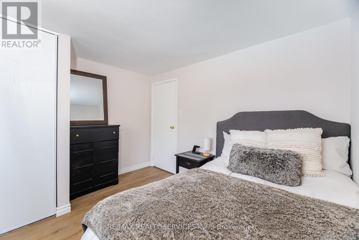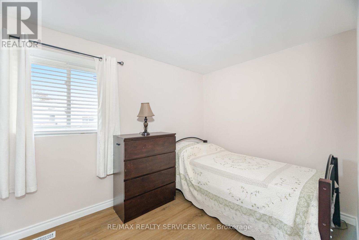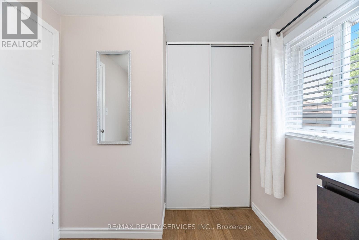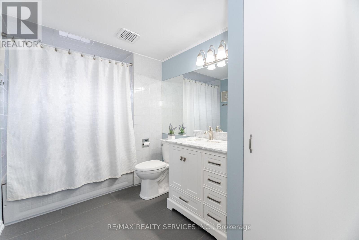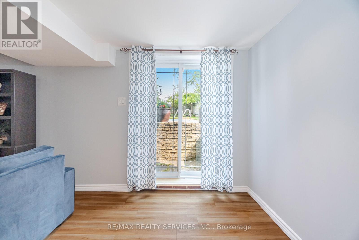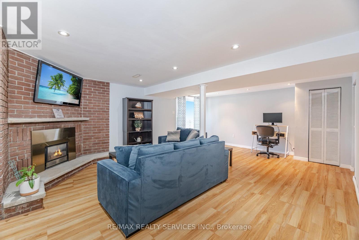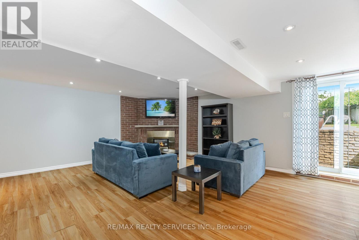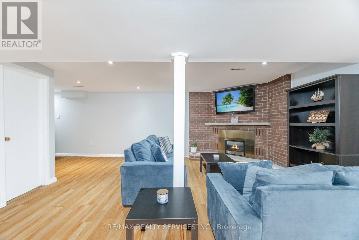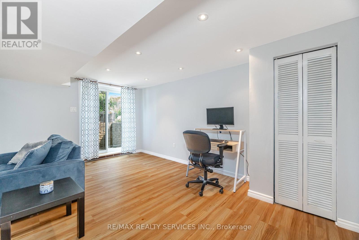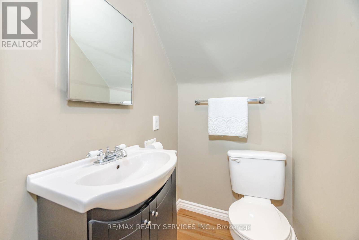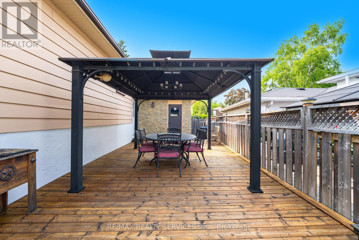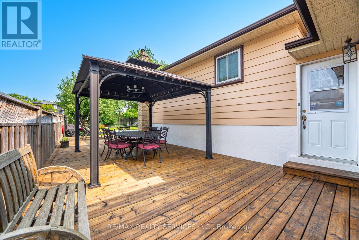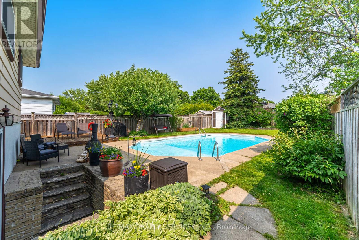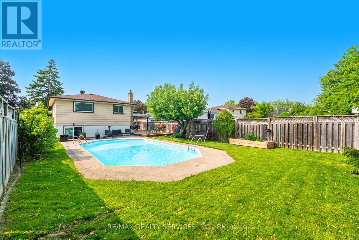10 Gatewood Drive Brampton, Ontario L6S 1Y9
$849,800
Summer time, looking for a well looked after home with an inground pool, large backyard. Features a huge deck. Sunny and perfect for families and entertaining. This Detached backsplit has warm and inviting principle rooms, quality waterproof vinyl flooring May 2025. Basement features a large family room with gas fireplace, three piece bathroom and sliding glass door, walk out to yard. New A/C June 2025. Roof Shingles Sept 2020, Gas Dryer Nov 2024, Dishwasher Nov 2024. Lovely sought after location. (id:60083)
Property Details
| MLS® Number | W12198211 |
| Property Type | Single Family |
| Community Name | Northgate |
| Amenities Near By | Beach, Hospital, Place Of Worship, Public Transit |
| Community Features | Community Centre |
| Parking Space Total | 3 |
| Pool Type | Inground Pool |
Building
| Bathroom Total | 2 |
| Bedrooms Above Ground | 3 |
| Bedrooms Total | 3 |
| Amenities | Fireplace(s) |
| Appliances | Water Heater |
| Basement Development | Finished |
| Basement Features | Walk Out |
| Basement Type | Crawl Space (finished) |
| Construction Style Attachment | Detached |
| Construction Style Split Level | Backsplit |
| Cooling Type | Central Air Conditioning |
| Exterior Finish | Aluminum Siding, Brick |
| Fireplace Present | Yes |
| Flooring Type | Vinyl, Ceramic, Laminate |
| Foundation Type | Poured Concrete |
| Heating Fuel | Natural Gas |
| Heating Type | Forced Air |
| Size Interior | 1,100 - 1,500 Ft2 |
| Type | House |
| Utility Water | Municipal Water |
Parking
| Attached Garage | |
| Garage |
Land
| Acreage | No |
| Land Amenities | Beach, Hospital, Place Of Worship, Public Transit |
| Sewer | Sanitary Sewer |
| Size Depth | 142 Ft |
| Size Frontage | 53 Ft |
| Size Irregular | 53 X 142 Ft |
| Size Total Text | 53 X 142 Ft |
Rooms
| Level | Type | Length | Width | Dimensions |
|---|---|---|---|---|
| Second Level | Primary Bedroom | 4.24 m | 3.33 m | 4.24 m x 3.33 m |
| Second Level | Bedroom 2 | 3 m | 2.27 m | 3 m x 2.27 m |
| Second Level | Bedroom 3 | 3.13 m | 3.35 m | 3.13 m x 3.35 m |
| Lower Level | Family Room | 4 m | 6.46 m | 4 m x 6.46 m |
| Main Level | Living Room | 3.9 m | 4.29 m | 3.9 m x 4.29 m |
| Main Level | Dining Room | 3.33 m | 2.14 m | 3.33 m x 2.14 m |
| Main Level | Kitchen | 5.34 m | 2.28 m | 5.34 m x 2.28 m |
https://www.realtor.ca/real-estate/28421277/10-gatewood-drive-brampton-northgate-northgate
Contact Us
Contact us for more information
Louis Romanelli
Salesperson
www.lou-cathyromanelli.com
(905) 456-1000
(905) 456-1924

