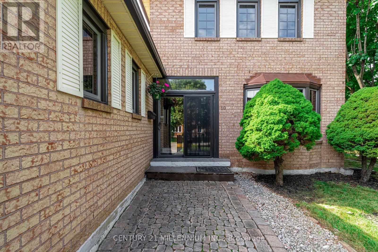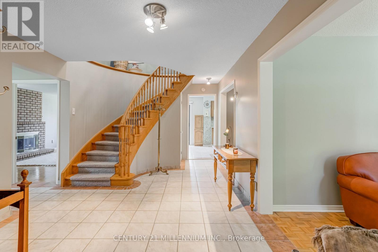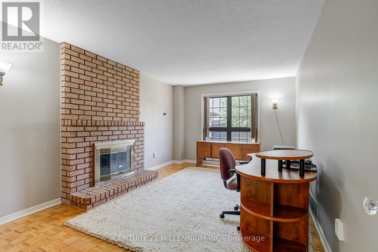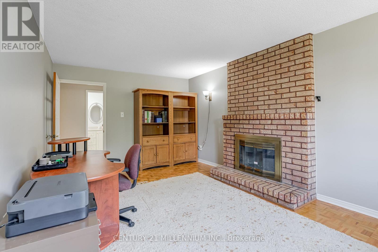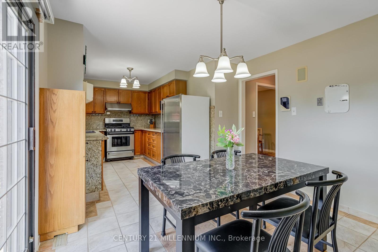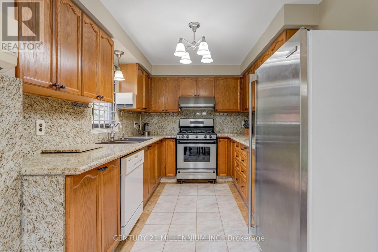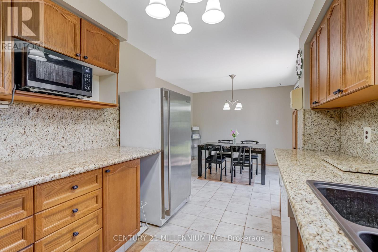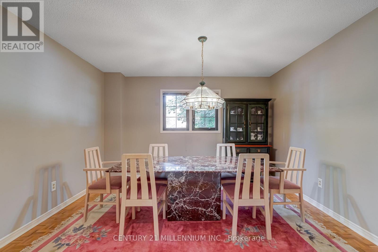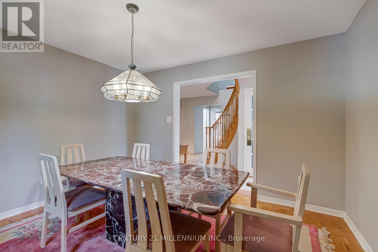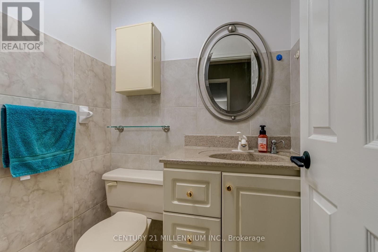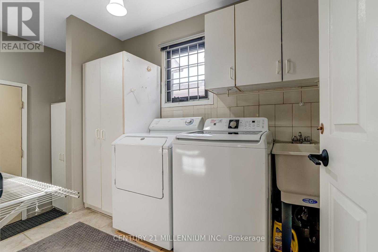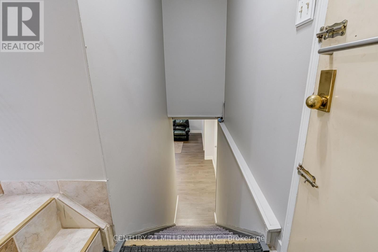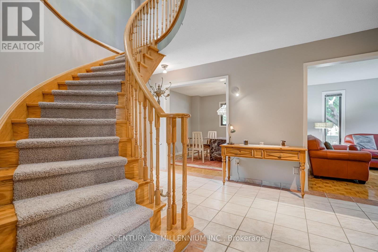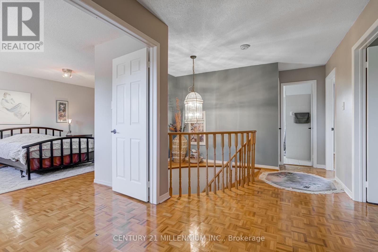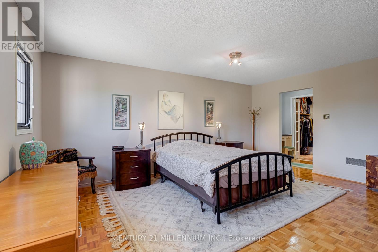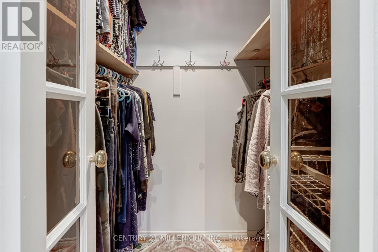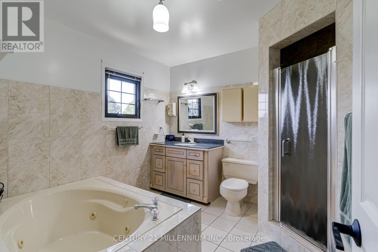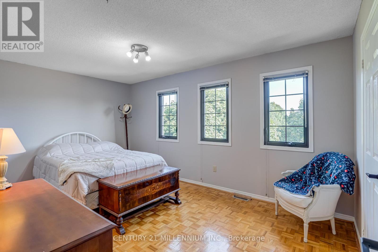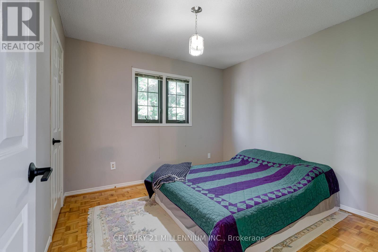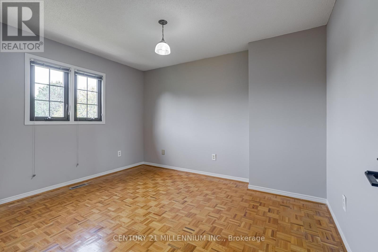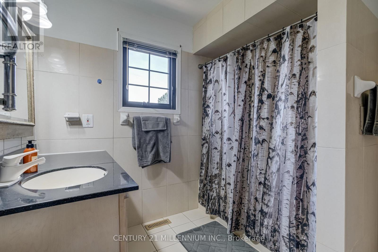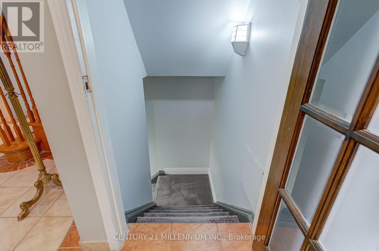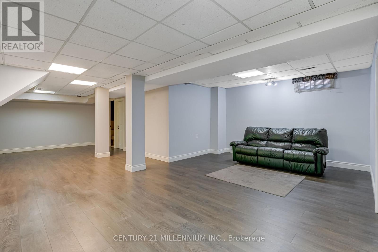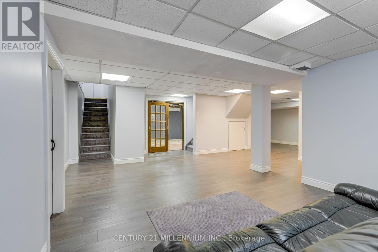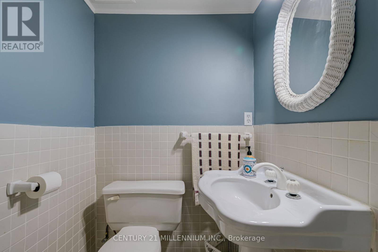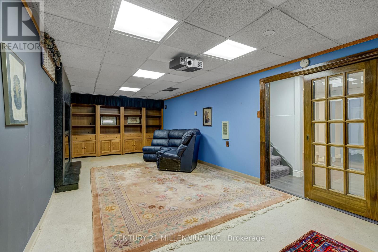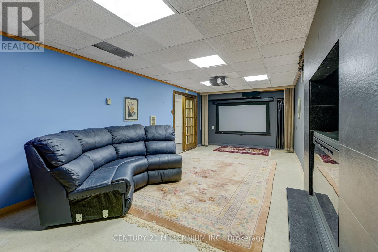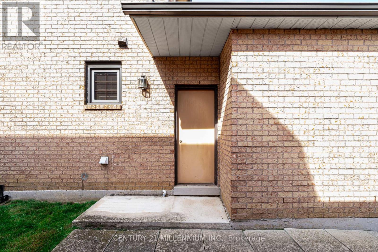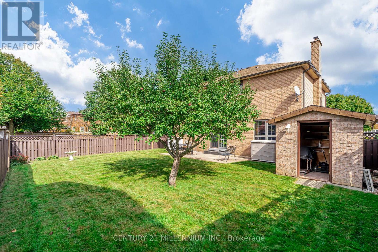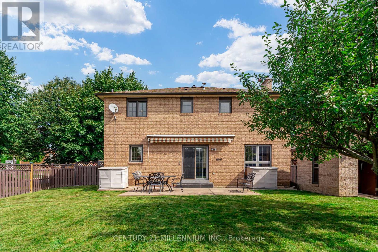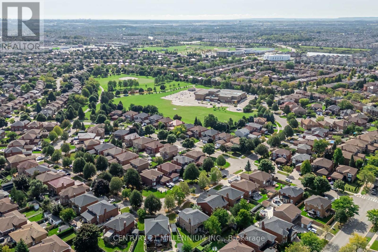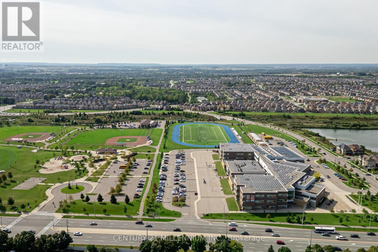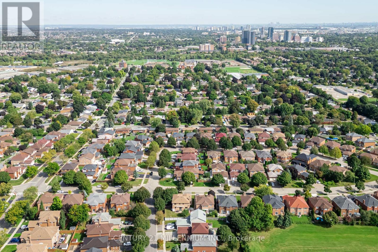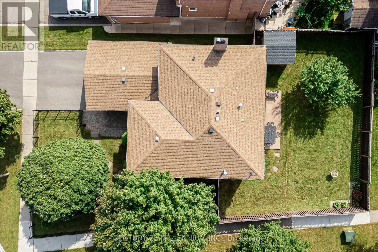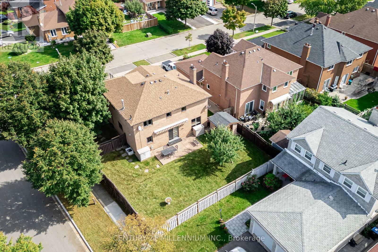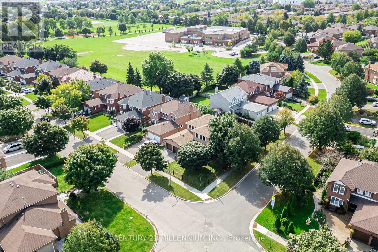10 Phelps Drive Brampton, Ontario L6X 3V5
$1,219,999
Nestled in mature and highly desirable Northwood Park, this well-maintained family home offers a spacious and functional layout. Situated on a quiet Premium corner lot, this 4-Bedroom, 4-Bathroom home offers everything your family needs. The main floor is bright and well laid out, the eat-in Kitchen has a walkout to Patio, formal Living and Dining Rooms, a welcoming Family Room with Fireplace and main floor Laundry Room. Hardwood flooring carries through the upper level, where the Primary Suite includes a walk-in closet and private 4pc Ensuite. Garage access offers great convenience and a separate side entrance leads to the fully finished basement, accessible via TWO staircases perfect for an in-law suite or rental opportunity. Outside, enjoy an elegant wrought iron fence framing the front yard, and a private backyard with a patio and matching Brick Shed. Steps from beautiful Parks, excellent Schools, and various Recreational Facilities and all the Shopping Essentials This is a home you can grow into or transform into something truly special. (id:60083)
Property Details
| MLS® Number | W12219393 |
| Property Type | Single Family |
| Community Name | Northwood Park |
| Parking Space Total | 4 |
Building
| Bathroom Total | 4 |
| Bedrooms Above Ground | 4 |
| Bedrooms Total | 4 |
| Age | 31 To 50 Years |
| Appliances | Central Vacuum, Blinds, Dishwasher, Dryer, Freezer, Stove, Washer, Window Coverings, Refrigerator |
| Basement Development | Finished |
| Basement Features | Separate Entrance |
| Basement Type | N/a (finished) |
| Construction Style Attachment | Detached |
| Cooling Type | Central Air Conditioning |
| Exterior Finish | Brick |
| Fireplace Present | Yes |
| Flooring Type | Hardwood, Ceramic |
| Foundation Type | Concrete |
| Half Bath Total | 2 |
| Heating Fuel | Natural Gas |
| Heating Type | Forced Air |
| Stories Total | 2 |
| Size Interior | 2,000 - 2,500 Ft2 |
| Type | House |
| Utility Water | Municipal Water |
Parking
| Garage |
Land
| Acreage | No |
| Sewer | Sanitary Sewer |
| Size Depth | 106 Ft ,1 In |
| Size Frontage | 63 Ft ,9 In |
| Size Irregular | 63.8 X 106.1 Ft |
| Size Total Text | 63.8 X 106.1 Ft|under 1/2 Acre |
Rooms
| Level | Type | Length | Width | Dimensions |
|---|---|---|---|---|
| Second Level | Primary Bedroom | 5.43 m | 4.9 m | 5.43 m x 4.9 m |
| Second Level | Bedroom 2 | 3.17 m | 3.78 m | 3.17 m x 3.78 m |
| Second Level | Bedroom 3 | 3.17 m | 3.17 m | 3.17 m x 3.17 m |
| Second Level | Bedroom 4 | 4.57 m | 3.17 m | 4.57 m x 3.17 m |
| Main Level | Living Room | 4.57 m | 3.47 m | 4.57 m x 3.47 m |
| Main Level | Family Room | 5.58 m | 3.44 m | 5.58 m x 3.44 m |
| Main Level | Dining Room | 3.9 m | 3.47 m | 3.9 m x 3.47 m |
| Main Level | Kitchen | 7 m | 3.3 m | 7 m x 3.3 m |
| Main Level | Laundry Room | 2.68 m | 1.55 m | 2.68 m x 1.55 m |
https://www.realtor.ca/real-estate/28466202/10-phelps-drive-brampton-northwood-park-northwood-park
Contact Us
Contact us for more information

Art Ginou
Salesperson
art-ginou.c21.ca/
181 Queen St East
Brampton, Ontario L6W 2B3
(905) 450-8300
www.c21m.ca/


