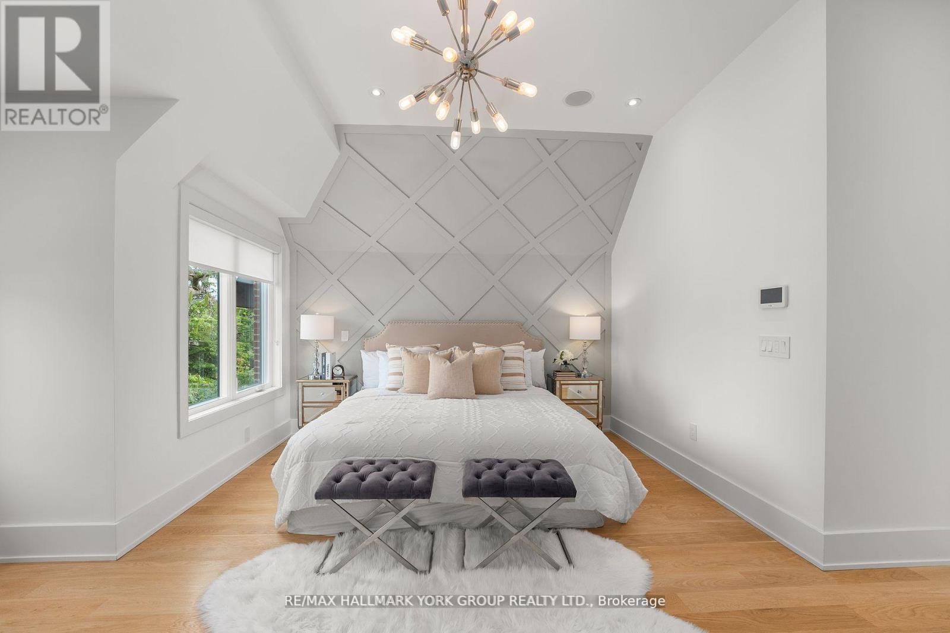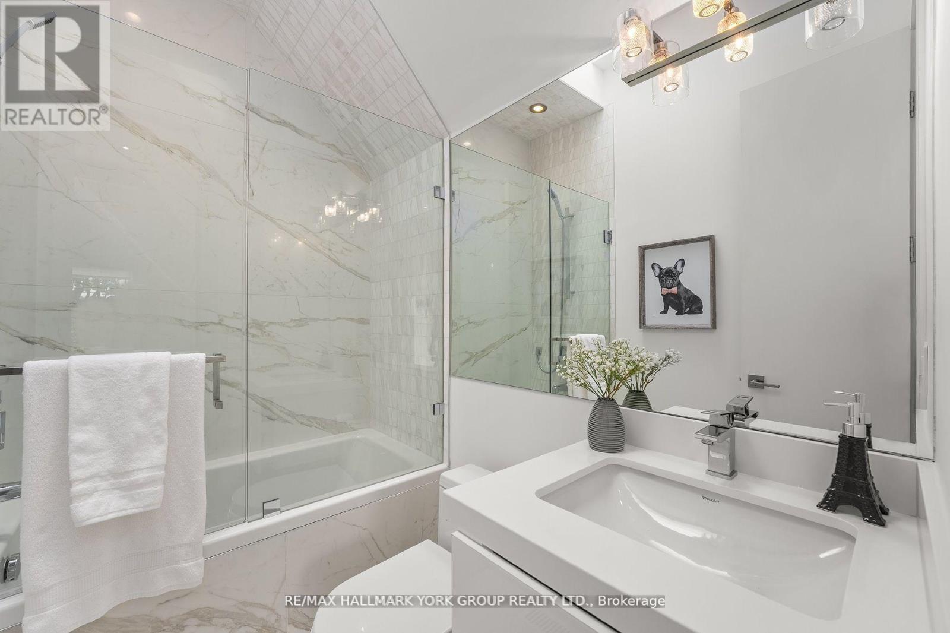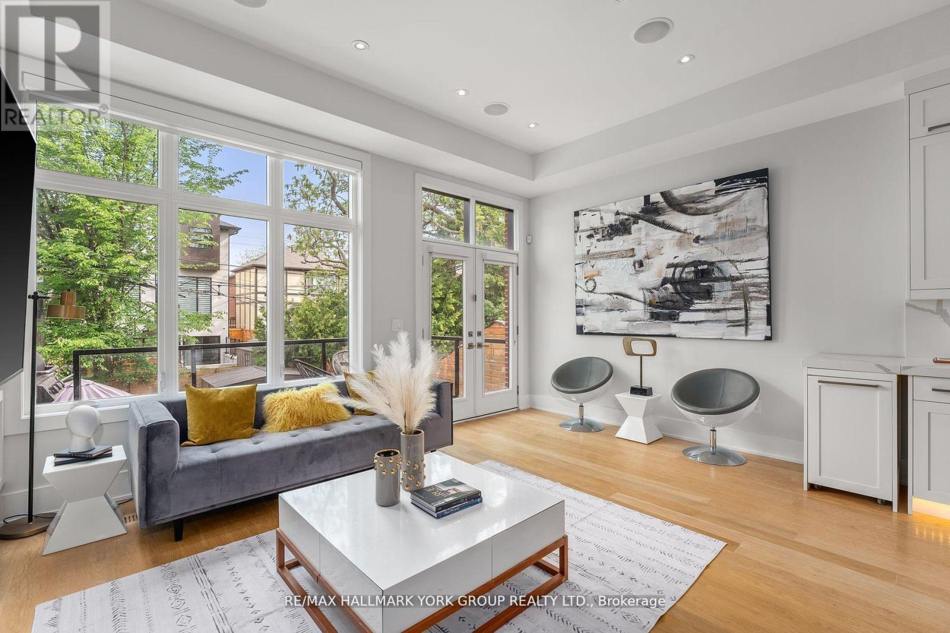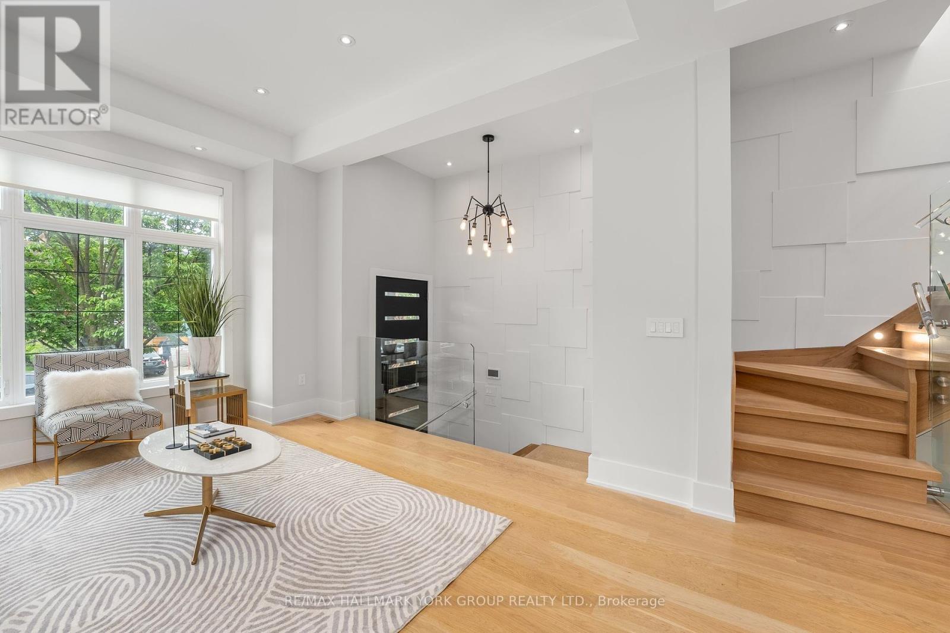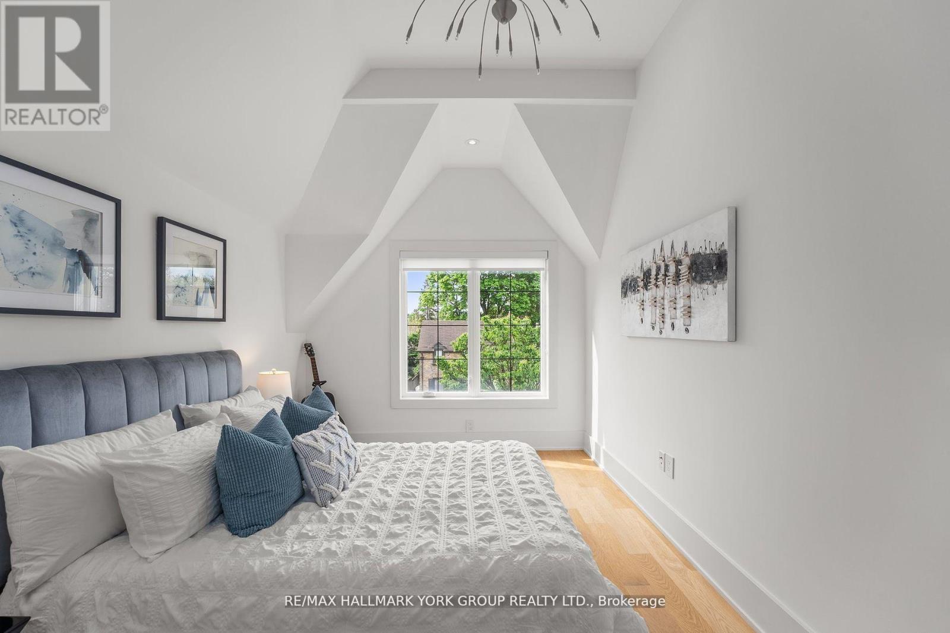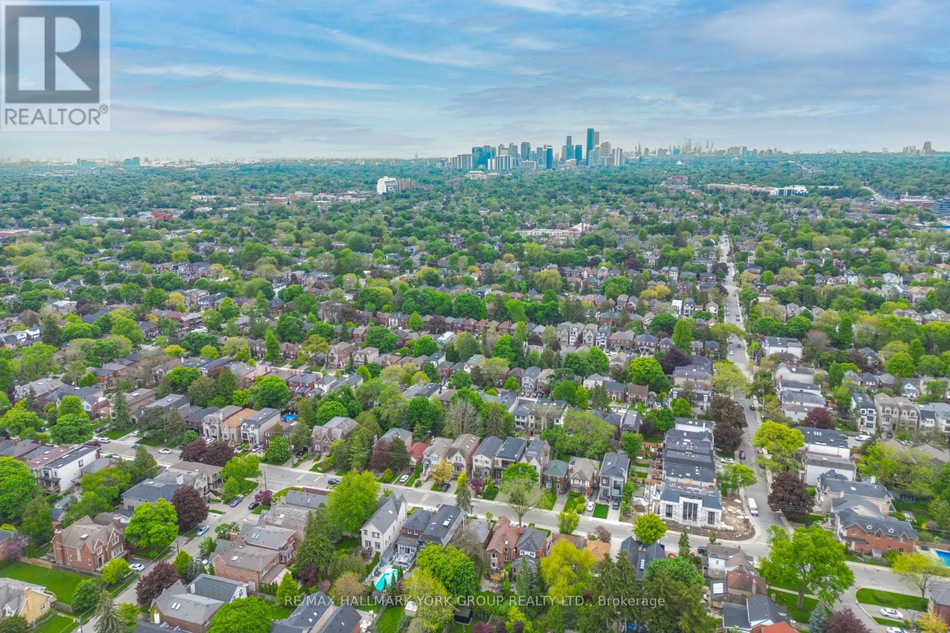100 Roe Avenue Toronto, Ontario M5M 2H7
5 Bedroom
5 Bathroom
2,000 - 2,500 ft2
Fireplace
Central Air Conditioning
Forced Air
Landscaped
$2,949,000
Modern Luxury In Bedford Park This One Stops The Scroll.Custom-Built In 2018 And Move-In Ready, This 5 Bed, 5 Bath Home Sits In The John Wanless School District. Enjoy 10-Ft Ceilings, A Heated Marble Foyer, Garage Access, And Laundry On Both Upper And Lower Levels. The Chefs Kitchen Features Wolf, Sub-Zero & Bosch Appliances With A Walkout To A Private Entertainers Backyard. The Finished Basement Includes Heated Floors, A Bedroom, Full Bath, Rec Space, And A Walk-Up.Offers Anytime Click Virtual Tour To See The Full Property Reel! (id:60083)
Property Details
| MLS® Number | C12019396 |
| Property Type | Single Family |
| Community Name | Lawrence Park North |
| Amenities Near By | Hospital, Public Transit, Place Of Worship, Schools, Park |
| Community Features | School Bus |
| Features | Carpet Free |
| Parking Space Total | 3 |
| Structure | Deck, Shed |
Building
| Bathroom Total | 5 |
| Bedrooms Above Ground | 4 |
| Bedrooms Below Ground | 1 |
| Bedrooms Total | 5 |
| Age | 6 To 15 Years |
| Amenities | Fireplace(s) |
| Appliances | Garage Door Opener Remote(s), Water Heater, Alarm System, Blinds, Central Vacuum, Cooktop, Dishwasher, Dryer, Garage Door Opener, Microwave, Oven, Washer, Window Coverings, Refrigerator |
| Basement Development | Finished |
| Basement Features | Walk Out |
| Basement Type | N/a (finished) |
| Construction Style Attachment | Detached |
| Cooling Type | Central Air Conditioning |
| Exterior Finish | Brick |
| Fire Protection | Alarm System |
| Fireplace Present | Yes |
| Fireplace Total | 1 |
| Flooring Type | Hardwood |
| Foundation Type | Unknown |
| Half Bath Total | 1 |
| Heating Fuel | Natural Gas |
| Heating Type | Forced Air |
| Stories Total | 2 |
| Size Interior | 2,000 - 2,500 Ft2 |
| Type | House |
| Utility Water | Municipal Water |
Parking
| Garage |
Land
| Acreage | No |
| Land Amenities | Hospital, Public Transit, Place Of Worship, Schools, Park |
| Landscape Features | Landscaped |
| Sewer | Sanitary Sewer |
| Size Depth | 111 Ft ,2 In |
| Size Frontage | 24 Ft |
| Size Irregular | 24 X 111.2 Ft |
| Size Total Text | 24 X 111.2 Ft |
Rooms
| Level | Type | Length | Width | Dimensions |
|---|---|---|---|---|
| Second Level | Primary Bedroom | 5.21 m | 4.44 m | 5.21 m x 4.44 m |
| Second Level | Bedroom 2 | 3.19 m | 2.63 m | 3.19 m x 2.63 m |
| Second Level | Bedroom 3 | 4.17 m | 2.78 m | 4.17 m x 2.78 m |
| Second Level | Bedroom 4 | 2.65 m | 2.34 m | 2.65 m x 2.34 m |
| Basement | Bedroom 5 | 2.86 m | 2.81 m | 2.86 m x 2.81 m |
| Basement | Family Room | 5.3 m | 5.21 m | 5.3 m x 5.21 m |
| Main Level | Foyer | 2.72 m | 1.65 m | 2.72 m x 1.65 m |
| Main Level | Living Room | 8.71 m | 5.21 m | 8.71 m x 5.21 m |
| Main Level | Kitchen | 4.8 m | 2.4 m | 4.8 m x 2.4 m |
| Main Level | Eating Area | 8.9 m | 5.5 m | 8.9 m x 5.5 m |
| Main Level | Family Room | 3.73 m | 5.21 m | 3.73 m x 5.21 m |
Utilities
| Cable | Available |
| Electricity | Installed |
| Sewer | Installed |
Contact Us
Contact us for more information

Steven Sarasin
Salesperson
(289) 312-4669
www.stevensarasin.com/
www.facebook.com/Soldbysteven1/
www.linkedin.com/in/steven-sarasin-95987b90/
RE/MAX Hallmark York Group Realty Ltd.
25 Millard Ave West Unit B - 2nd Flr
Newmarket, Ontario L3Y 7R5
25 Millard Ave West Unit B - 2nd Flr
Newmarket, Ontario L3Y 7R5
(905) 727-1941
(905) 841-6018







