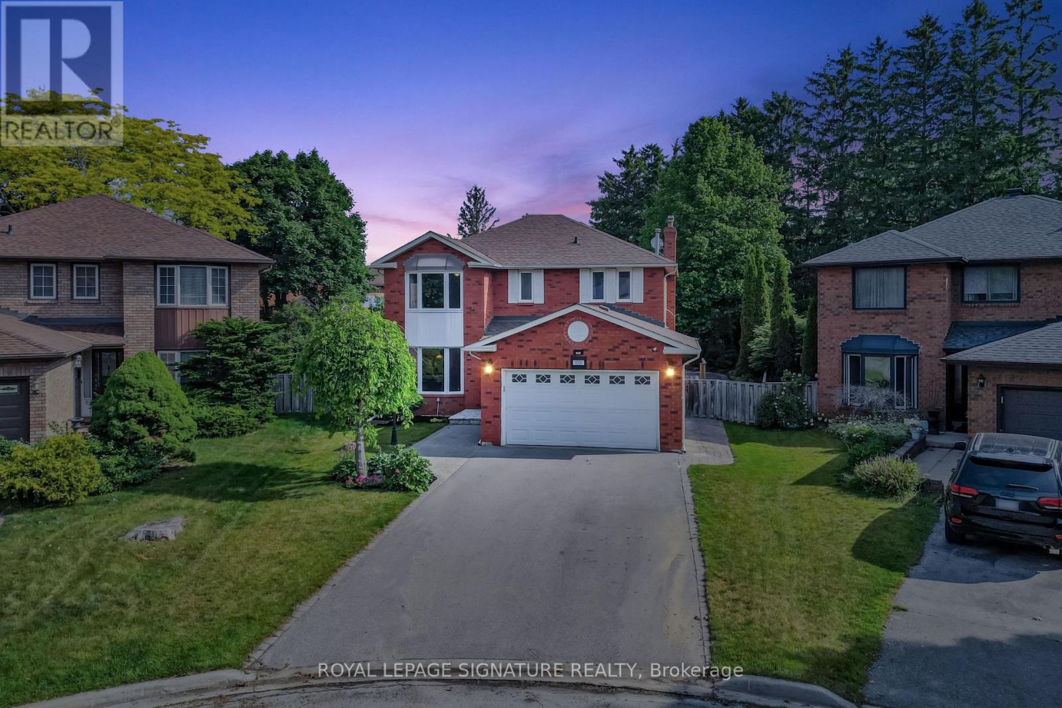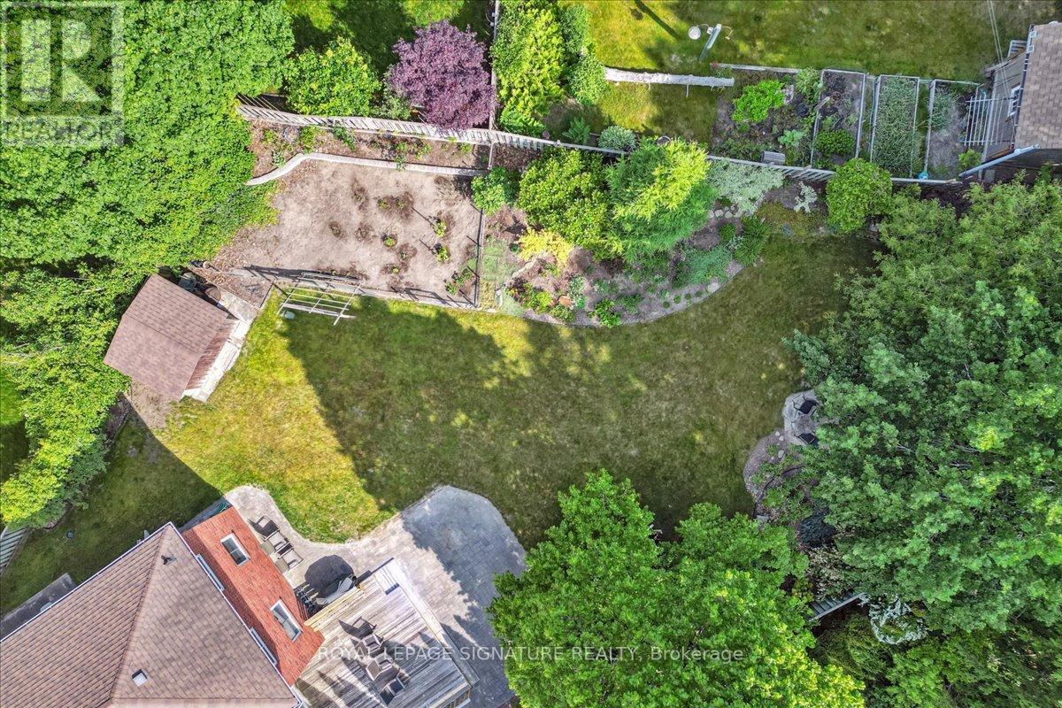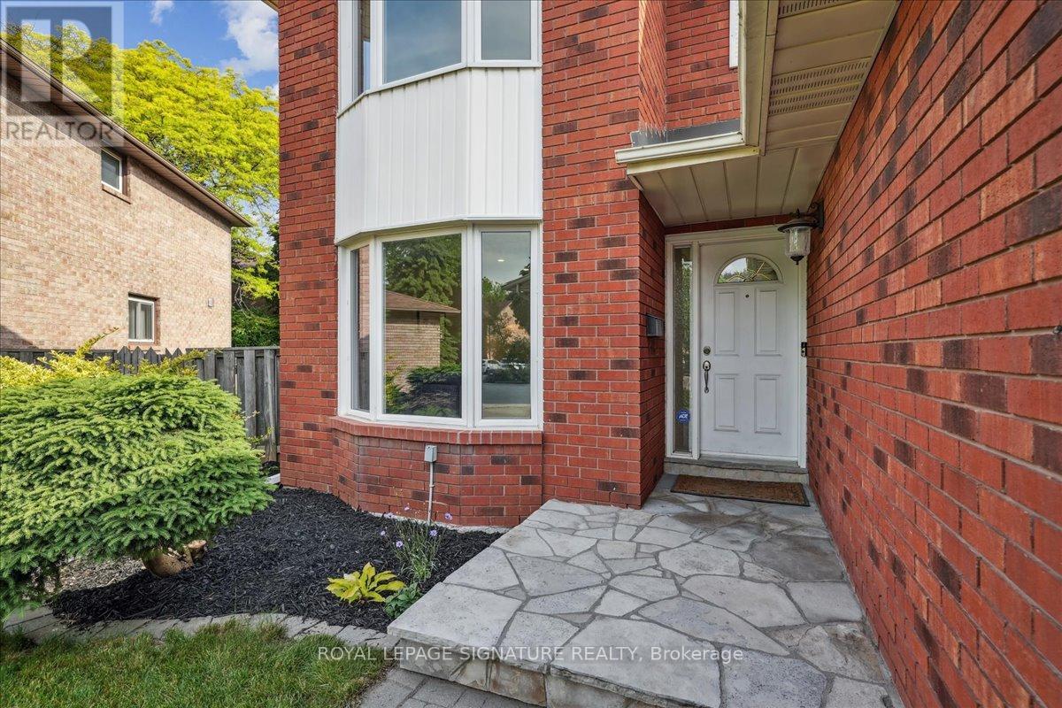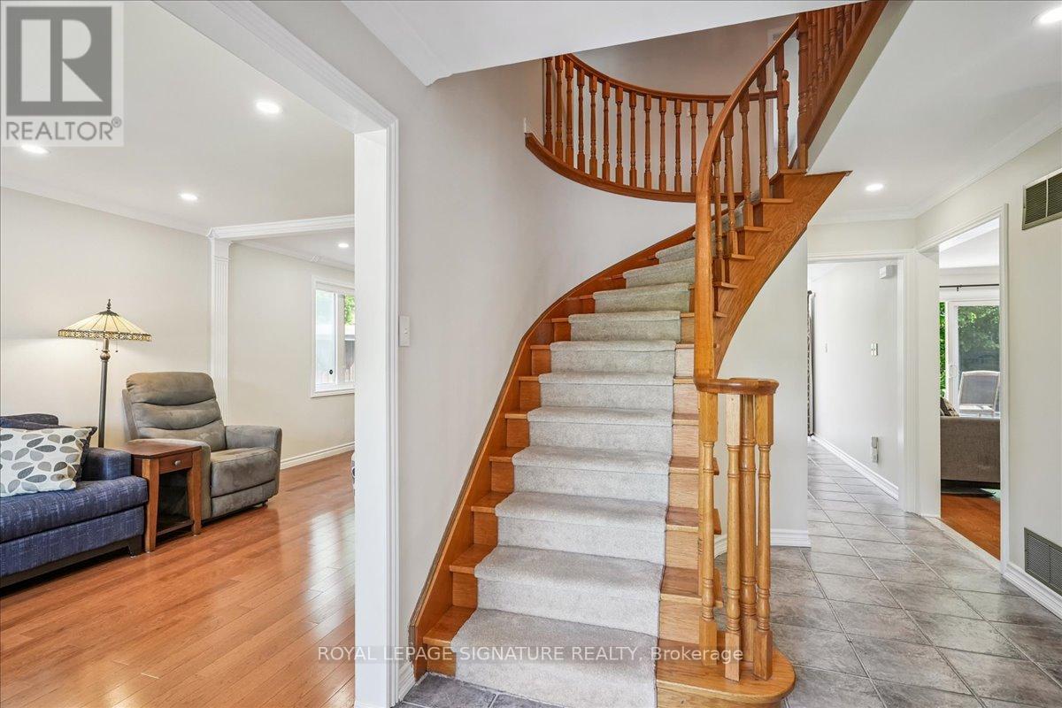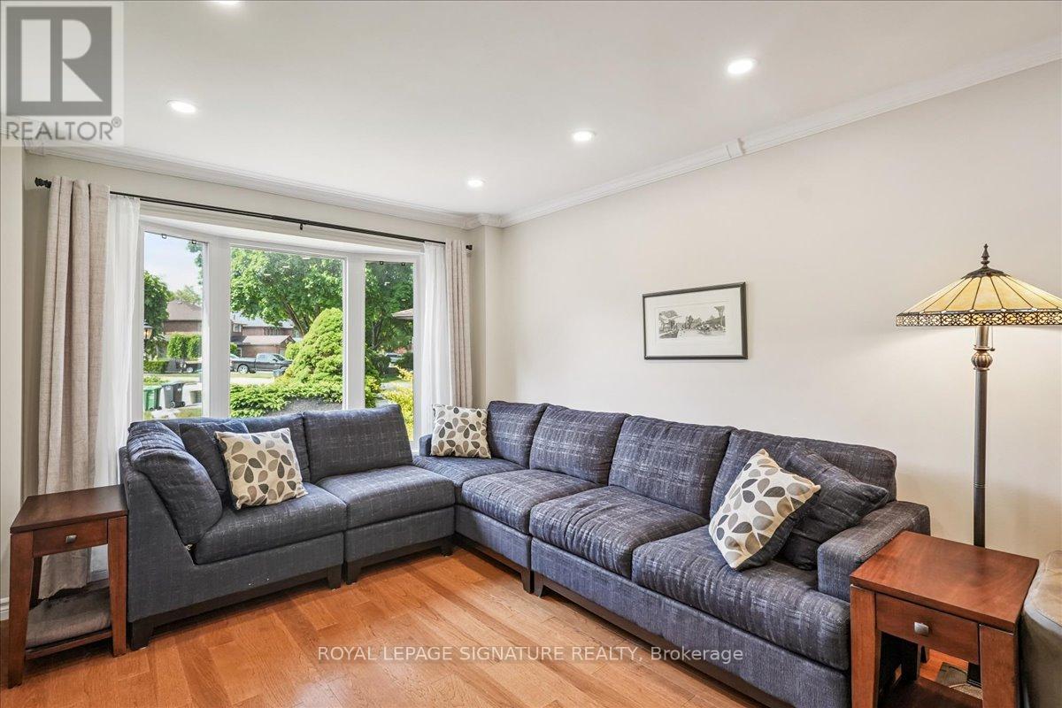1001 Cutler Court Mississauga, Ontario L5H 4C9
$1,499,888
Nestled on a quiet cul de sac in the prestigious Lorne Park community, this beautifully updated 4 bedroom, 3 bathroom detached home is the one you've been waiting for. Sitting on an extra large lot (0.23 acres) the expansive backyard is a true outdoor sanctuary, perfect for summer barbecues, kids' playtime, or simply unwinding after a walk by Lake Ontario just steps away. Inside, the heart of the home shines with a stunning newly renovated kitchen (2024) featuring quartz countertops, custom cabinetry, and a seamless flow into the bright, inviting living and dining areas draped in hardwood floors. The finished basement adds even more space to enjoy, with a large rec room and a dedicated office for remote work or study. With a double car garage, parking for four more vehicles, and surrounded by top rated schools, trails, and parks, this home blends lifestyle and location in all the right ways. Loved by one family for years, this is more than just a house, its where memories were made and where your next chapter begins. (id:60083)
Open House
This property has open houses!
1:00 pm
Ends at:4:00 pm
Property Details
| MLS® Number | W12233715 |
| Property Type | Single Family |
| Community Name | Lorne Park |
| Amenities Near By | Park, Place Of Worship, Public Transit, Schools |
| Community Features | School Bus |
| Equipment Type | None |
| Parking Space Total | 6 |
| Rental Equipment Type | None |
Building
| Bathroom Total | 3 |
| Bedrooms Above Ground | 4 |
| Bedrooms Total | 4 |
| Amenities | Fireplace(s) |
| Appliances | Dishwasher, Dryer, Freezer, Water Heater, Stove, Washer, Window Coverings, Refrigerator |
| Basement Development | Finished |
| Basement Type | N/a (finished) |
| Construction Style Attachment | Detached |
| Cooling Type | Central Air Conditioning |
| Exterior Finish | Brick |
| Fireplace Present | Yes |
| Fireplace Total | 1 |
| Half Bath Total | 1 |
| Heating Fuel | Natural Gas |
| Heating Type | Forced Air |
| Stories Total | 2 |
| Size Interior | 2,000 - 2,500 Ft2 |
| Type | House |
| Utility Water | Municipal Water |
Parking
| Attached Garage | |
| Garage |
Land
| Acreage | No |
| Land Amenities | Park, Place Of Worship, Public Transit, Schools |
| Sewer | Sanitary Sewer |
| Size Depth | 123 Ft ,7 In |
| Size Frontage | 26 Ft ,9 In |
| Size Irregular | 26.8 X 123.6 Ft |
| Size Total Text | 26.8 X 123.6 Ft |
| Surface Water | Lake/pond |
Rooms
| Level | Type | Length | Width | Dimensions |
|---|---|---|---|---|
| Second Level | Primary Bedroom | 5.45 m | 3.19 m | 5.45 m x 3.19 m |
| Second Level | Bedroom 2 | 4.22 m | 2.86 m | 4.22 m x 2.86 m |
| Second Level | Bedroom 3 | 4.22 m | 2.98 m | 4.22 m x 2.98 m |
| Second Level | Bedroom 4 | 3.33 m | 3.15 m | 3.33 m x 3.15 m |
| Basement | Recreational, Games Room | 6.82 m | 9.12 m | 6.82 m x 9.12 m |
| Basement | Utility Room | 2.9 m | 3.09 m | 2.9 m x 3.09 m |
| Basement | Office | 4.9 m | 3.08 m | 4.9 m x 3.08 m |
| Main Level | Living Room | 6.12 m | 3.17 m | 6.12 m x 3.17 m |
| Main Level | Dining Room | 2.46 m | 3.99 m | 2.46 m x 3.99 m |
| Main Level | Kitchen | 2.79 m | 3.16 m | 2.79 m x 3.16 m |
| Main Level | Eating Area | 3.48 m | 2.8 m | 3.48 m x 2.8 m |
| Main Level | Family Room | 4.79 m | 3.15 m | 4.79 m x 3.15 m |
| Main Level | Laundry Room | 3.09 m | 2.18 m | 3.09 m x 2.18 m |
https://www.realtor.ca/real-estate/28496140/1001-cutler-court-mississauga-lorne-park-lorne-park
Contact Us
Contact us for more information
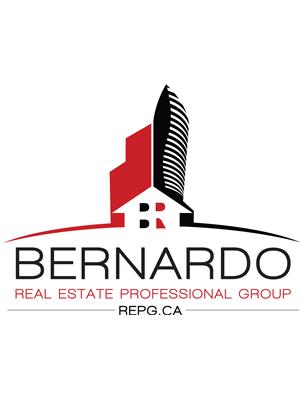
Stanley Bernardo
Broker
(416) 402-7925
www.repg.ca/
www.facebook.com/Bernardo-Real-Estate-Professional-Group-852032614919507/
201-30 Eglinton Ave West
Mississauga, Ontario L5R 3E7
(905) 568-2121
(905) 568-2588

