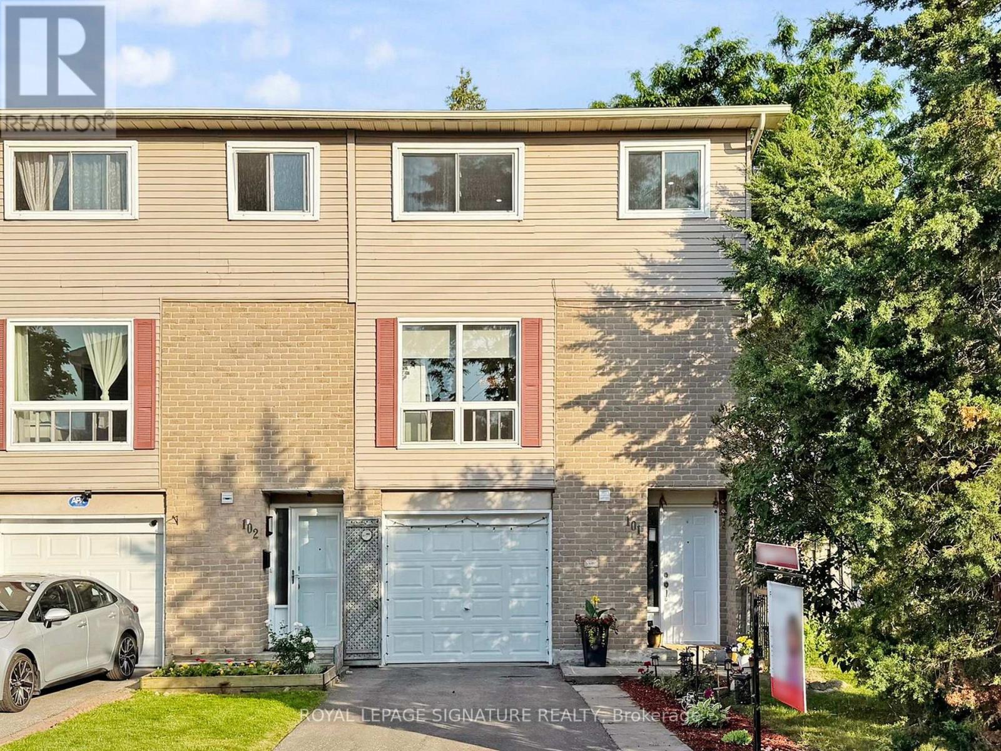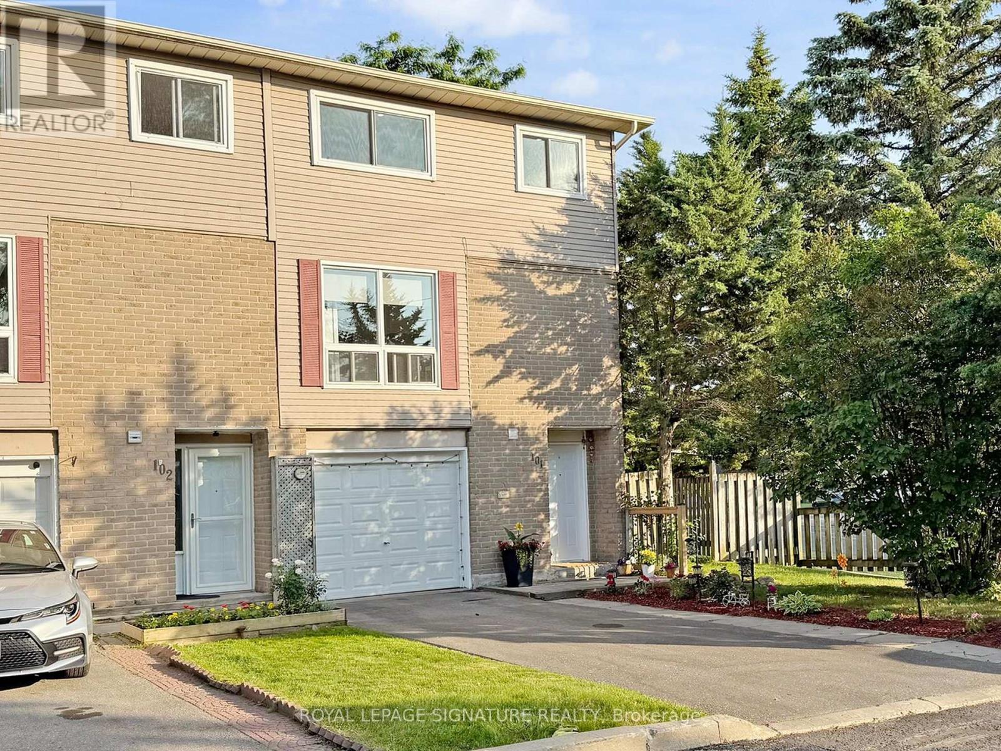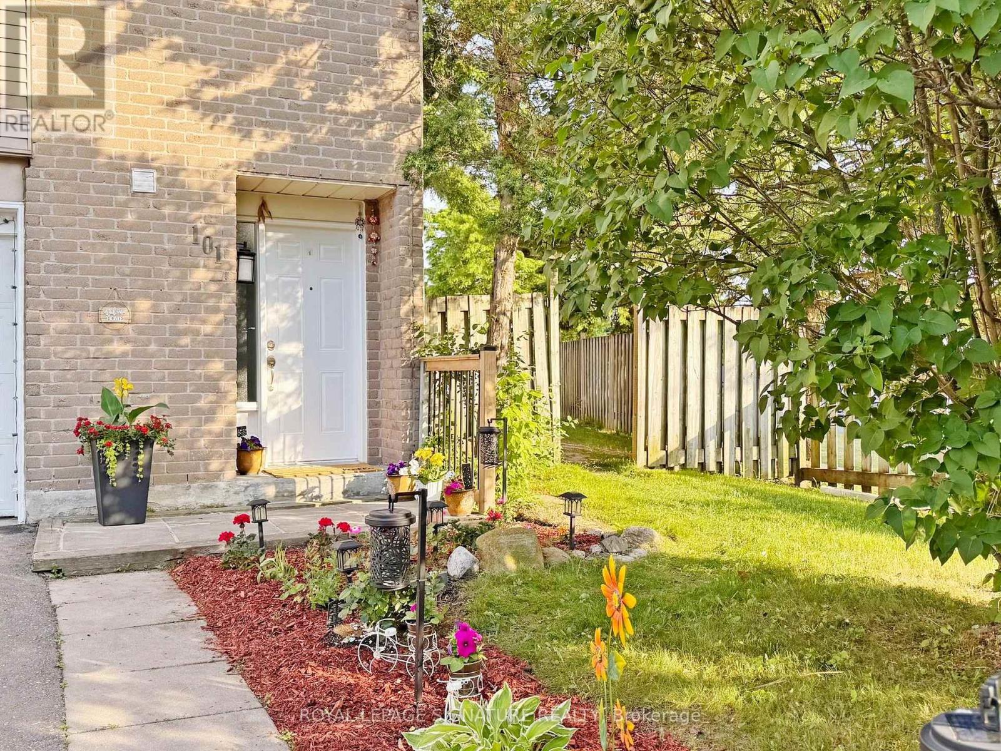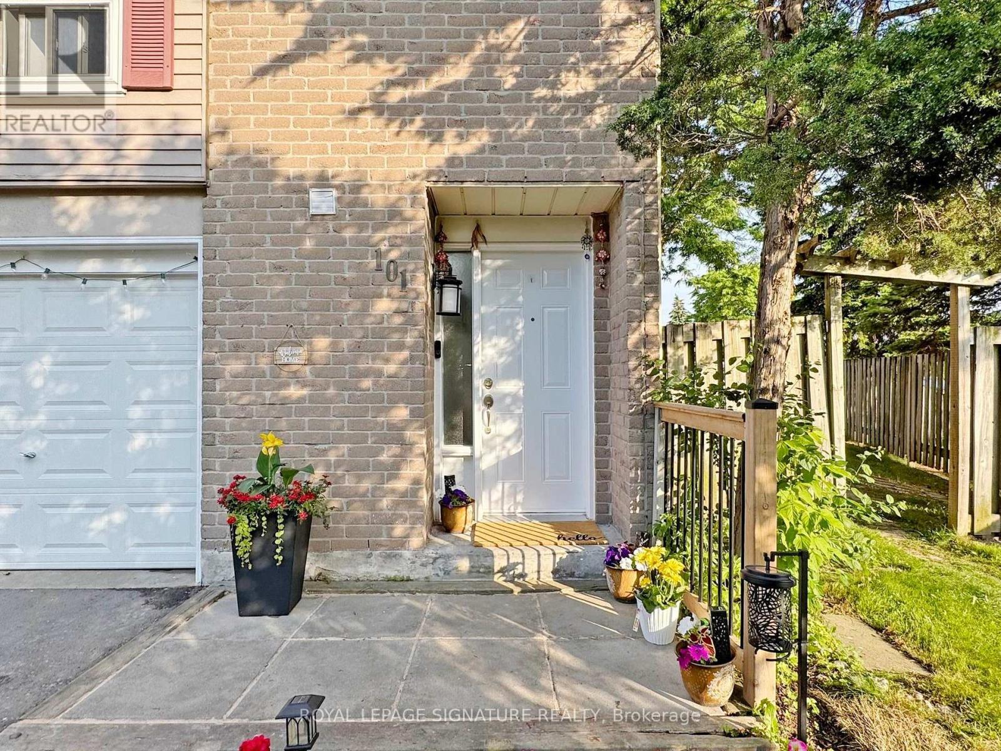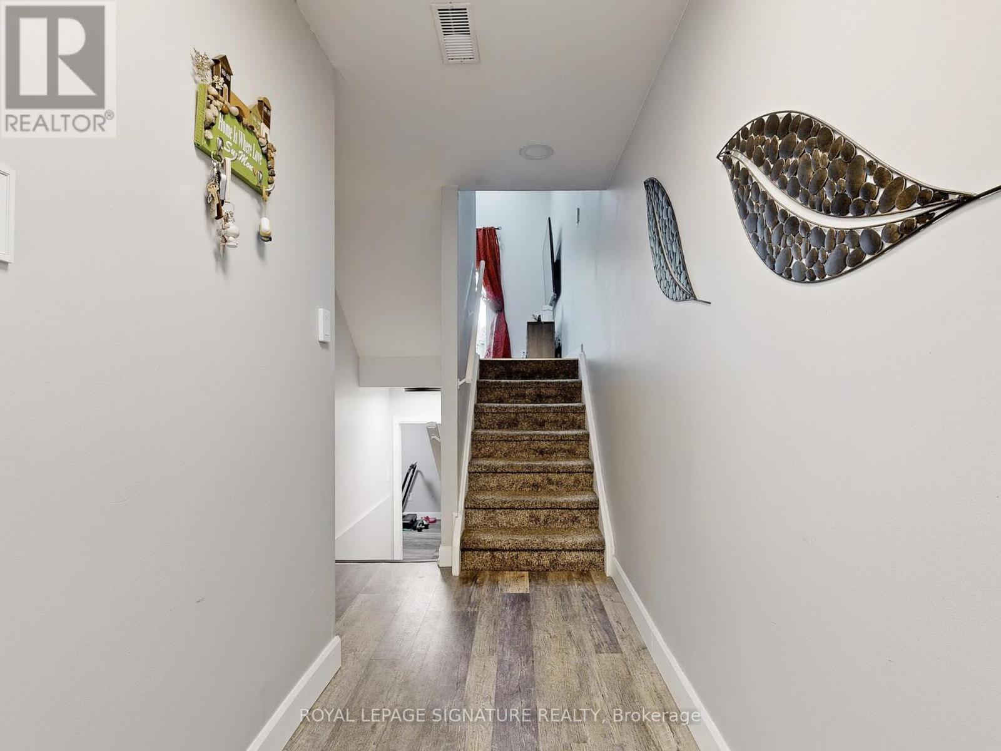101 - 1133 Ritson Road N Oshawa, Ontario L1G 7T3
$599,994Maintenance, Common Area Maintenance, Insurance, Water, Parking
$423 Monthly
Maintenance, Common Area Maintenance, Insurance, Water, Parking
$423 MonthlyYour Dream Home Awaits in Oshawa! Don't miss this extraordinary opportunity to own this turn-key gem that promises a lifestyle of unparalleled comfort and refined sophistication. You will absolutely love this end-unit which shows like a semi, with a bigger lot size, a private driveway, extra parking space and ample visitor parking accessible from the side and backyard. The naturally sunlit living room boasts breathtaking 12-foot ceilings and custom accent walls to create a bright and inviting atmosphere. Step up to your separate dining area and kitchen. Find your peace in three serene bedrooms, and enjoy endless possibilities with the finished basement perfect for a recreation room, home office, or private haven. Beyond the sliding doors, your exclusive fully fenced backyard oasis awaits. This private retreat with a deck and pergola comes with the patio furniture, guarantees ultimate tranquility with no rear neighbors. Live truly worry-free with a comprehensive maintenance fee that covers water, exterior repairs and landscaping in common areas. Plus, this home comes with newly installed smart pot lights, a new dishwasher, microwave, and garage door opener. Nestled in a prime Oshawa location, this home offers the ultimate convenience, placing you just moments from top-rated shops, delectable dining, and essential amenities, seamlessly blending everyday practicality with refined luxury. Perfect for first time buyers, single/small family or as your first investment property. (id:60083)
Property Details
| MLS® Number | E12231633 |
| Property Type | Single Family |
| Community Name | Centennial |
| Amenities Near By | Park, Public Transit, Schools |
| Community Features | Pet Restrictions |
| Equipment Type | Water Heater |
| Parking Space Total | 3 |
| Rental Equipment Type | Water Heater |
| Structure | Deck |
Building
| Bathroom Total | 2 |
| Bedrooms Above Ground | 3 |
| Bedrooms Total | 3 |
| Amenities | Visitor Parking |
| Appliances | Garage Door Opener Remote(s), Blinds, Dishwasher, Dryer, Microwave, Stove, Washer, Refrigerator |
| Architectural Style | Multi-level |
| Basement Development | Finished |
| Basement Type | N/a (finished) |
| Cooling Type | Central Air Conditioning |
| Exterior Finish | Aluminum Siding, Brick |
| Fire Protection | Alarm System, Smoke Detectors |
| Flooring Type | Tile, Vinyl |
| Foundation Type | Concrete, Block |
| Half Bath Total | 1 |
| Heating Fuel | Natural Gas |
| Heating Type | Forced Air |
| Size Interior | 1,200 - 1,399 Ft2 |
| Type | Row / Townhouse |
Parking
| Garage |
Land
| Acreage | No |
| Land Amenities | Park, Public Transit, Schools |
Rooms
| Level | Type | Length | Width | Dimensions |
|---|---|---|---|---|
| Basement | Recreational, Games Room | 5.18 m | 2.94 m | 5.18 m x 2.94 m |
| Main Level | Living Room | 3.14 m | 5.4 m | 3.14 m x 5.4 m |
| Upper Level | Primary Bedroom | 4.8 m | 3.3 m | 4.8 m x 3.3 m |
| Upper Level | Bedroom 2 | 3.31 m | 2.8 m | 3.31 m x 2.8 m |
| Upper Level | Bedroom 3 | 3.31 m | 2.7 m | 3.31 m x 2.7 m |
| Upper Level | Bathroom | 2.27 m | 1.5 m | 2.27 m x 1.5 m |
| In Between | Dining Room | 3.07 m | 2.81 m | 3.07 m x 2.81 m |
| In Between | Kitchen | 5.34 m | 2.6 m | 5.34 m x 2.6 m |
https://www.realtor.ca/real-estate/28491919/101-1133-ritson-road-n-oshawa-centennial-centennial
Contact Us
Contact us for more information
Vinny Mehna
Salesperson
8 Sampson Mews Suite 201 The Shops At Don Mills
Toronto, Ontario M3C 0H5
(416) 443-0300
(416) 443-8619

