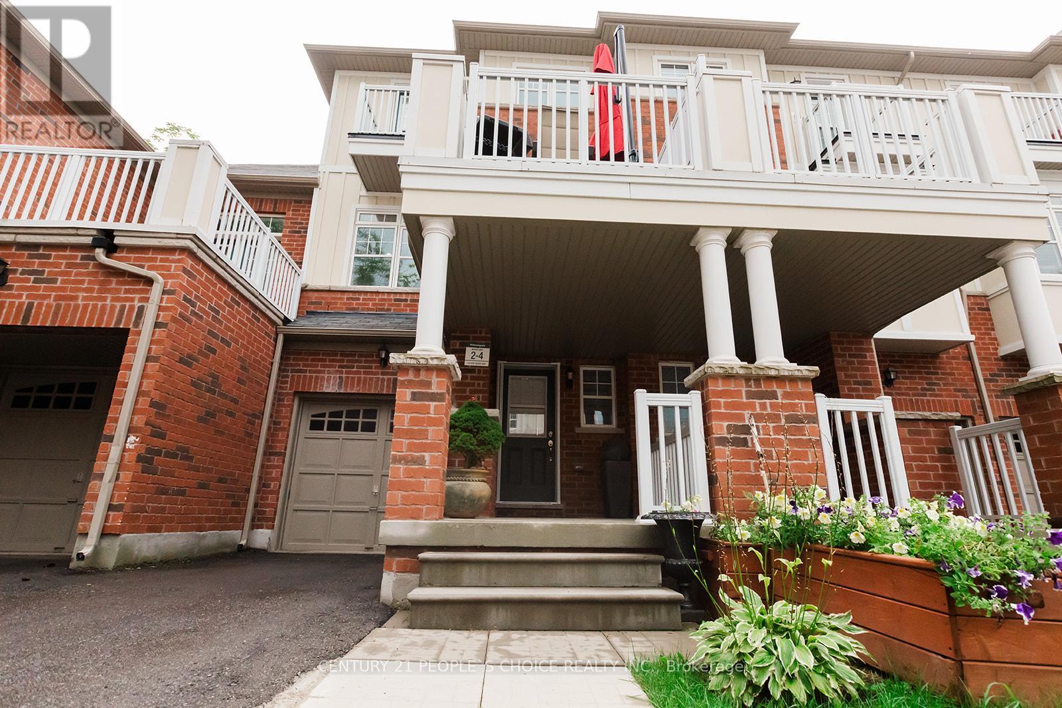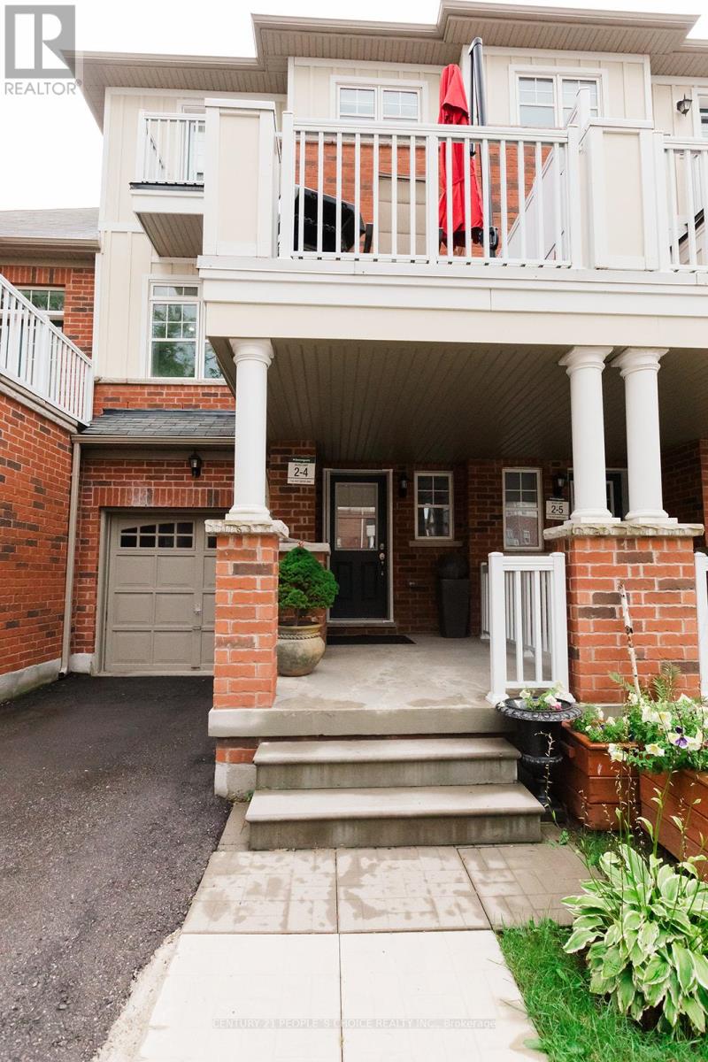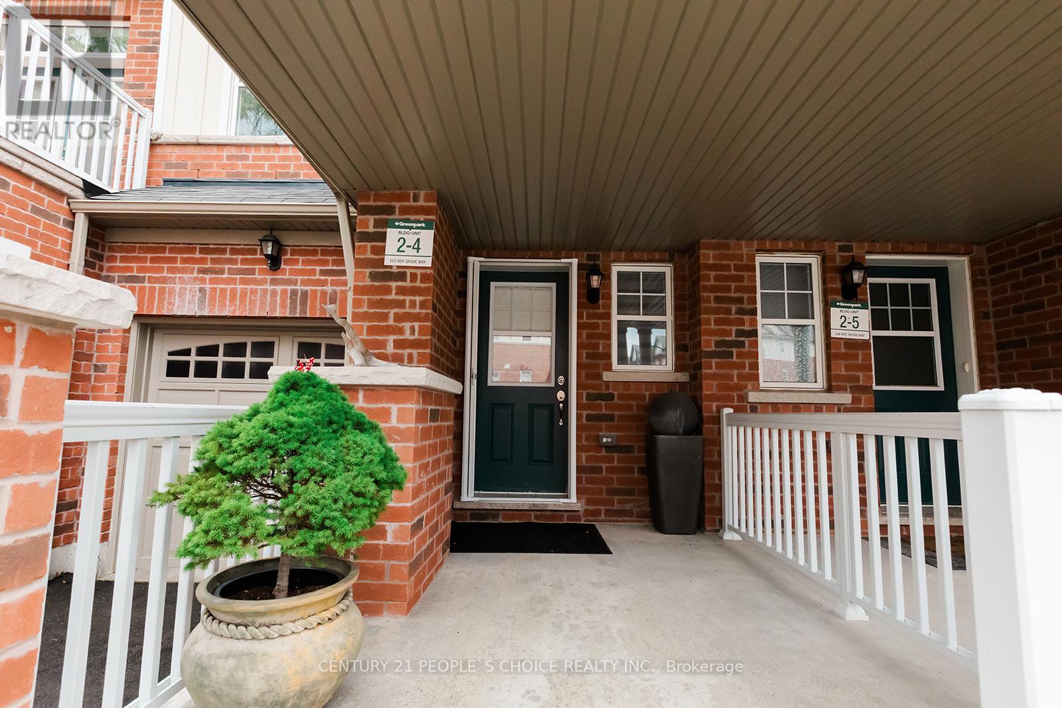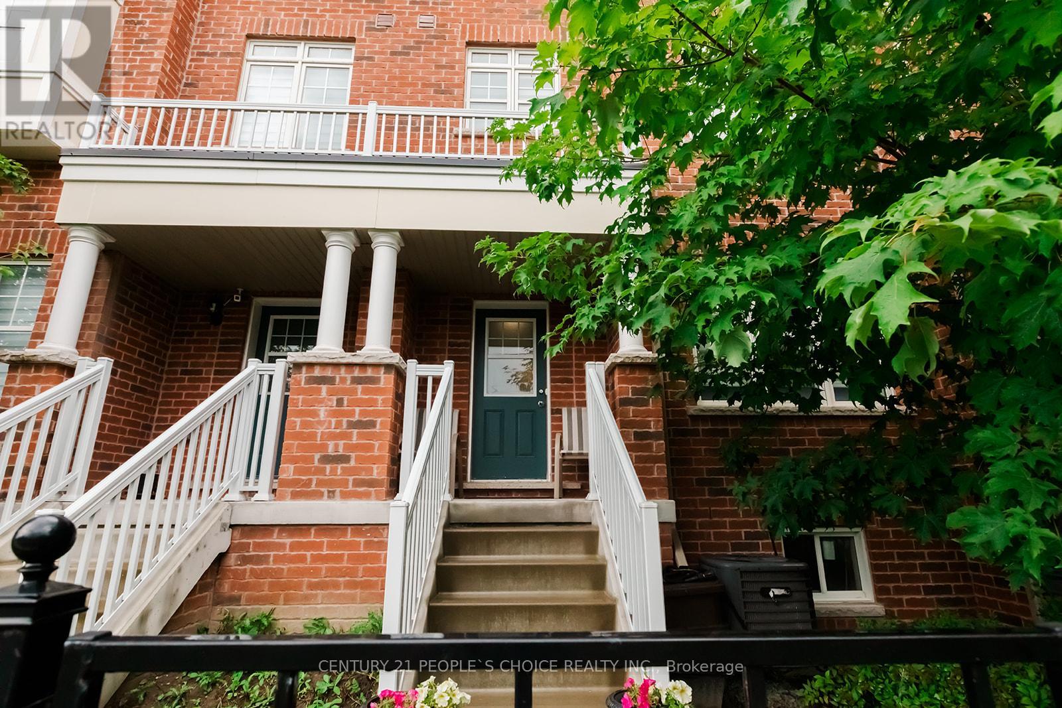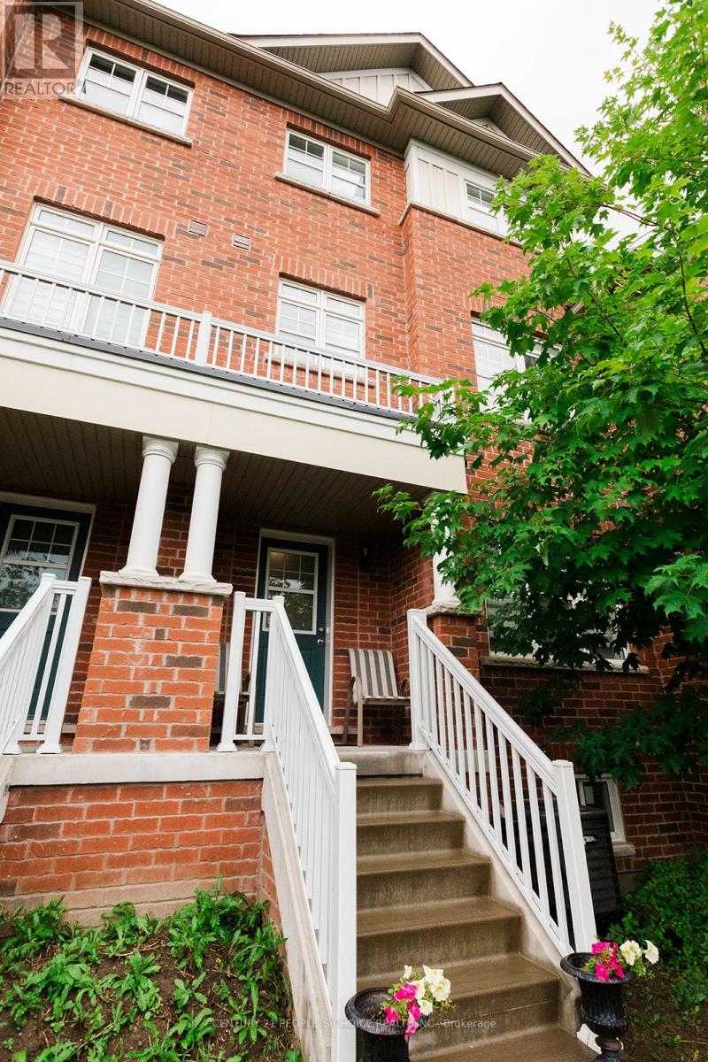102 Roy Grove Way Markham, Ontario L6E 0T7
3 Bedroom
3 Bathroom
1,500 - 2,000 ft2
Central Air Conditioning
Forced Air
$928,000Maintenance, Parcel of Tied Land
$173.35 Monthly
Maintenance, Parcel of Tied Land
$173.35 MonthlyGreenpark Beautiful Townhouse In High Demand Greensborough Markham Meadow, Steps To Swan Lake.Boasts With Beautiful Natural Light, Main Features 9' Ceiling, Modern Kitchen With Open Large Living/Dining And W/O To Deck, Oak Stairs,Pot Lights Thru Out, Laundry Room On Main. Prime Br With4Pc Ensuite With Walk-Out To Balcony. Walking Distance To Schools,Parks,Mount Joy Go Station,Shops And More. (id:60083)
Property Details
| MLS® Number | N12224494 |
| Property Type | Single Family |
| Community Name | Greensborough |
| Amenities Near By | Park, Public Transit, Schools |
| Parking Space Total | 2 |
Building
| Bathroom Total | 3 |
| Bedrooms Above Ground | 3 |
| Bedrooms Total | 3 |
| Basement Development | Unfinished |
| Basement Type | N/a (unfinished) |
| Construction Style Attachment | Attached |
| Cooling Type | Central Air Conditioning |
| Exterior Finish | Brick |
| Flooring Type | Tile, Laminate |
| Half Bath Total | 1 |
| Heating Fuel | Natural Gas |
| Heating Type | Forced Air |
| Stories Total | 3 |
| Size Interior | 1,500 - 2,000 Ft2 |
| Type | Row / Townhouse |
| Utility Water | Municipal Water |
Parking
| Garage |
Land
| Acreage | No |
| Fence Type | Fenced Yard |
| Land Amenities | Park, Public Transit, Schools |
| Sewer | Sanitary Sewer |
| Size Depth | 78 Ft |
| Size Frontage | 17 Ft |
| Size Irregular | 17 X 78 Ft |
| Size Total Text | 17 X 78 Ft|under 1/2 Acre |
| Surface Water | Lake/pond |
| Zoning Description | Residential |
Rooms
| Level | Type | Length | Width | Dimensions |
|---|---|---|---|---|
| Second Level | Primary Bedroom | 5.18 m | 3.05 m | 5.18 m x 3.05 m |
| Second Level | Bedroom 2 | 2.8 m | 2.56 m | 2.8 m x 2.56 m |
| Second Level | Bedroom 3 | 3.17 m | 2.44 m | 3.17 m x 2.44 m |
| Main Level | Kitchen | 2.44 m | 2.74 m | 2.44 m x 2.74 m |
| Main Level | Eating Area | 2.74 m | 2.74 m | 2.74 m x 2.74 m |
| Main Level | Dining Room | 7.01 m | 5.18 m | 7.01 m x 5.18 m |
| Main Level | Family Room | 7.01 m | 5.18 m | 7.01 m x 5.18 m |
| Ground Level | Living Room | 5.18 m | 3.35 m | 5.18 m x 3.35 m |
Utilities
| Sewer | Installed |
https://www.realtor.ca/real-estate/28476281/102-roy-grove-way-markham-greensborough-greensborough
Contact Us
Contact us for more information
Rose Giustini
Salesperson
Century 21 People's Choice Realty Inc.
9545 Mississauga Road Unit18
Brampton, Ontario L6X 0B3
9545 Mississauga Road Unit18
Brampton, Ontario L6X 0B3
(905) 874-9200
(905) 874-4293

