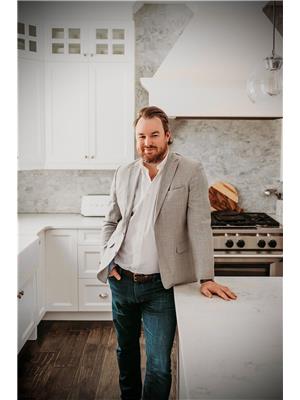1040 Buckhorn Lane Frontenac, Ontario K0H 2L0
$349,900
Opportunity knocks on the shores of Buck Lake! Just 30 minutes north of Kingston, this 3 bedroom, 1 bathroom bungalow offers a rare chance to own a piece of lakefront property in one of Eastern Ontario's most desirable natural settings.The cottage is being sold in as-is condition and is in significant disrepair, making it an ideal project for renovators, visionaries, or those looking to rebuild from the ground up. Set on a sloping lot with a walk-out basement (unfinished), the structure offers a nice footprint worth working with.Buck Lake is renowned for its deep, clean waters, excellent fishing, and access to the Frontenac Provincial Park backcountry, making it a haven for nature lovers, paddlers, and outdoor enthusiasts. Enjoy peaceful surroundings, starry nights, and the unique charm of lake life with year-round access and the convenience of being under an hour from Kingston.Bring your imagination and tool-this is your chance to build your dream getaway or waterfront home on one of the region's most scenic lakes. (id:60083)
Property Details
| MLS® Number | X12226435 |
| Property Type | Single Family |
| Community Name | 47 - Frontenac South |
| Easement | Unknown |
| Features | Lane |
| Parking Space Total | 2 |
| View Type | Direct Water View |
| Water Front Type | Waterfront |
Building
| Bathroom Total | 1 |
| Bedrooms Above Ground | 3 |
| Bedrooms Total | 3 |
| Architectural Style | Bungalow |
| Basement Development | Unfinished |
| Basement Features | Walk Out |
| Basement Type | N/a (unfinished) |
| Construction Style Attachment | Detached |
| Exterior Finish | Brick |
| Fireplace Present | Yes |
| Foundation Type | Block |
| Heating Type | Other |
| Stories Total | 1 |
| Size Interior | 700 - 1,100 Ft2 |
| Type | House |
Parking
| No Garage |
Land
| Access Type | Public Road, Private Docking |
| Acreage | No |
| Size Depth | 143 Ft ,8 In |
| Size Frontage | 200 Ft |
| Size Irregular | 200 X 143.7 Ft |
| Size Total Text | 200 X 143.7 Ft |
Rooms
| Level | Type | Length | Width | Dimensions |
|---|---|---|---|---|
| Main Level | Living Room | 7.6 m | 8.2 m | 7.6 m x 8.2 m |
| Main Level | Bedroom | 2.7 m | 2.7 m | 2.7 m x 2.7 m |
| Main Level | Bedroom | 2.4 m | 2.4 m | 2.4 m x 2.4 m |
| Main Level | Bedroom | 2.4 m | 2.4 m | 2.4 m x 2.4 m |
| Main Level | Bathroom | 2.3 m | 3 m | 2.3 m x 3 m |
Contact Us
Contact us for more information

Sean Murphy
Salesperson
seanandkaterealestate.com/
105-1329 Gardiners Rd
Kingston, Ontario K7P 0L8
(613) 389-7777
remaxfinestrealty.com/

Kate Vadala
Broker
105-1329 Gardiners Rd
Kingston, Ontario K7P 0L8
(613) 389-7777
remaxfinestrealty.com/











