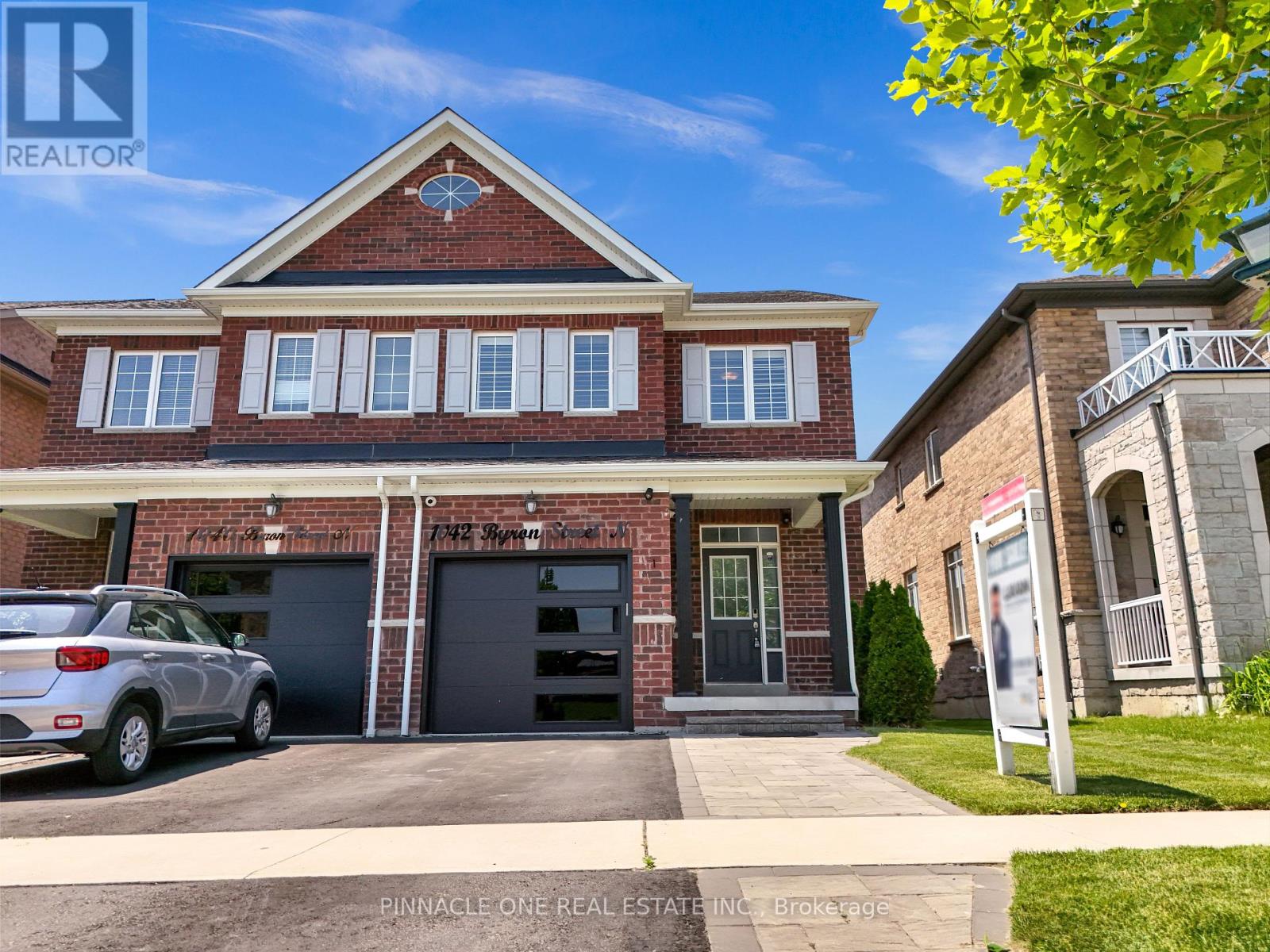1042 Byron Street N Whitby, Ontario L1N 0E5
$799,000
Welcome to this beautiful full-brick freehold semi-detached home located in the heart of Whitby, offering approximately 1,900 sq ft of bright and spacious living. This meticulously maintained home combines elegant upgrades with functional design, ideal for growing families or professionals seeking comfort and convenience.The main floor features separate living and family rooms, perfect for both entertaining and day-to-day living. The open-concept layout is enhanced by abundant natural light, hardwood floors, and a welcoming ambiance. The upgraded kitchen is a chefs dream with granite countertops, a modern backsplash, and a large breakfast area. Porcelain tiles in the foyer, kitchen, breakfast area, and powder room add a refined touch.A solid oak staircase leads to the upper level, which features two accent walls with wainscoting, fresh Benjamin Moore paint, and well-sized bedrooms. Bathrooms are upgraded with granite counters, enhancing both style and function. Throughout the home, enjoy the warmth of pot lights, elegant light fixtures, and quality finishes that elevate every space.Step outside to a massive 140 ft deep backyard, perfect for entertaining, gardening, or relaxing under the stars. The interlocked driveway and manicured lawn add curb appeal and make a great first impression.Located just steps from downtown Whitby, Walmart, restaurants, shops, schools, and public transit, this home offers everything you need within reach. Minutes to the 401 and Whitby GO Station for easy commuting. Don't miss this rare opportunity to own a stylish and spacious home in a highly desirable Neighborhood! (id:60083)
Open House
This property has open houses!
2:00 pm
Ends at:4:00 pm
2:00 pm
Ends at:4:00 pm
Property Details
| MLS® Number | E12219760 |
| Property Type | Single Family |
| Community Name | Williamsburg |
| Parking Space Total | 2 |
Building
| Bathroom Total | 3 |
| Bedrooms Above Ground | 3 |
| Bedrooms Total | 3 |
| Age | 0 To 5 Years |
| Amenities | Fireplace(s) |
| Appliances | Dishwasher, Dryer, Stove, Refrigerator |
| Basement Development | Unfinished |
| Basement Type | N/a (unfinished) |
| Construction Style Attachment | Semi-detached |
| Cooling Type | Central Air Conditioning |
| Exterior Finish | Brick |
| Fireplace Present | Yes |
| Fireplace Total | 1 |
| Flooring Type | Tile, Hardwood, Carpeted |
| Foundation Type | Poured Concrete |
| Half Bath Total | 1 |
| Heating Fuel | Natural Gas |
| Heating Type | Forced Air |
| Stories Total | 2 |
| Size Interior | 1,500 - 2,000 Ft2 |
| Type | House |
| Utility Water | Municipal Water |
Parking
| Attached Garage | |
| Garage |
Land
| Acreage | No |
| Sewer | Sanitary Sewer |
| Size Depth | 140 Ft ,1 In |
| Size Frontage | 25 Ft ,1 In |
| Size Irregular | 25.1 X 140.1 Ft |
| Size Total Text | 25.1 X 140.1 Ft |
Rooms
| Level | Type | Length | Width | Dimensions |
|---|---|---|---|---|
| Lower Level | Laundry Room | 2.41 m | 1.91 m | 2.41 m x 1.91 m |
| Main Level | Family Room | 3.96 m | 3.6 m | 3.96 m x 3.6 m |
| Main Level | Living Room | 5.43 m | 3.38 m | 5.43 m x 3.38 m |
| Main Level | Kitchen | 5.89 m | 3.68 m | 5.89 m x 3.68 m |
| Upper Level | Primary Bedroom | 4.57 m | 3.42 m | 4.57 m x 3.42 m |
| Upper Level | Bedroom 2 | 4.17 m | 2.82 m | 4.17 m x 2.82 m |
| Upper Level | Bedroom 3 | 3.81 m | 2.95 m | 3.81 m x 2.95 m |
| Upper Level | Bathroom | 2.36 m | 2.66 m | 2.36 m x 2.66 m |
| Upper Level | Bathroom | 2.13 m | 2.54 m | 2.13 m x 2.54 m |
Utilities
| Cable | Installed |
| Electricity | Installed |
| Sewer | Installed |
https://www.realtor.ca/real-estate/28466703/1042-byron-street-n-whitby-williamsburg-williamsburg
Contact Us
Contact us for more information

Lavan Nagulendran
Broker of Record
(647) 968-5740
www.lavanrealestate.com/
www.facebook.com/realtorlavan
www.linkedin.com/in/lavan-nagulendran-89a00b4b
65 Fiesta Way
Whitby, Ontario L1P 0H9
(647) 875-2299
www.pinnacleonerealestate.com/



















































