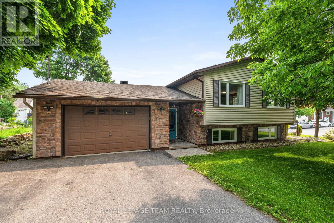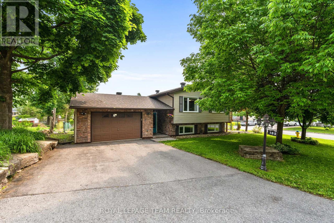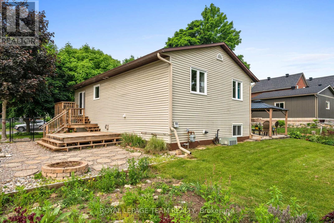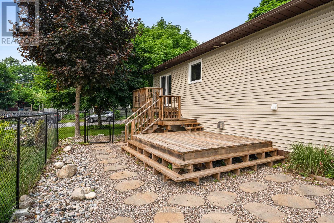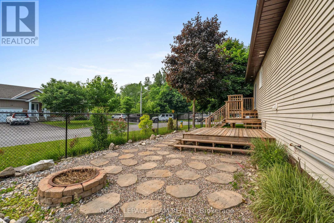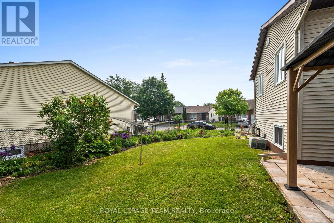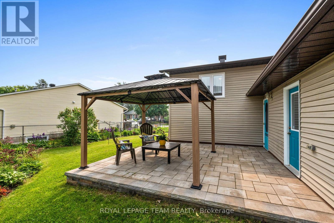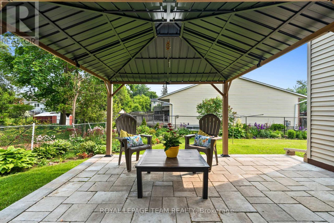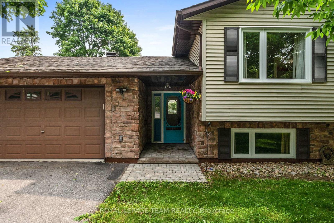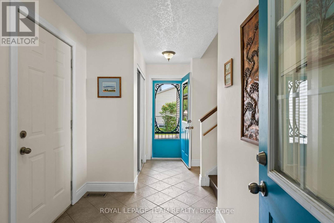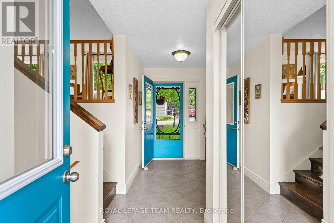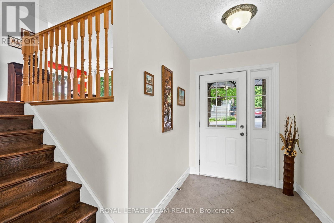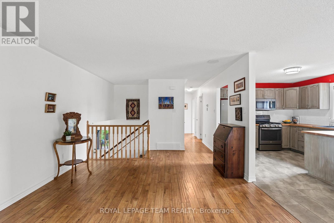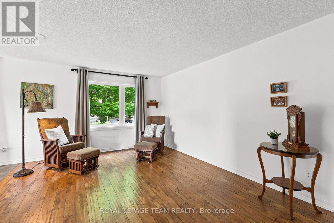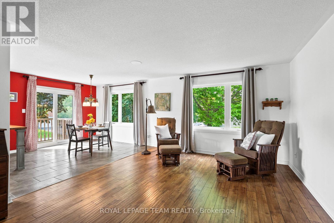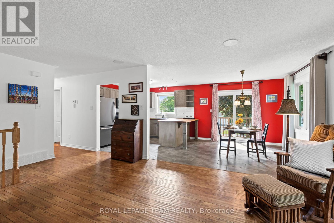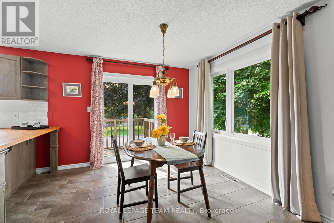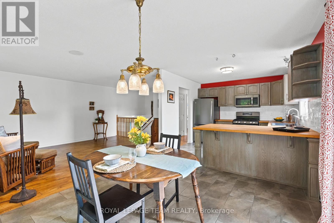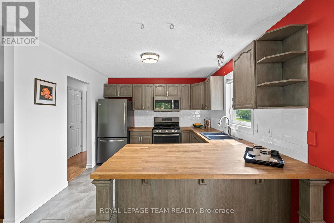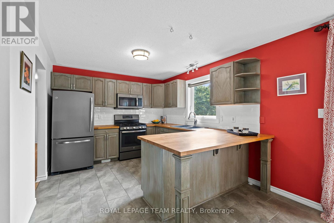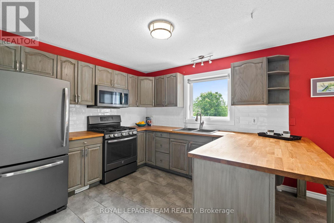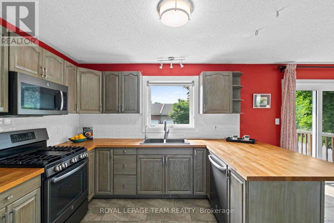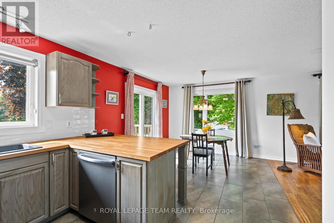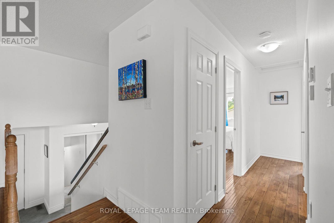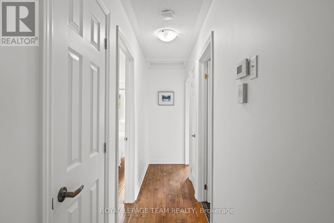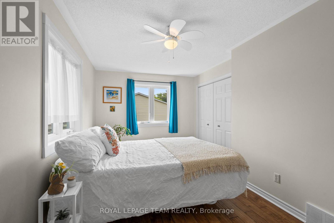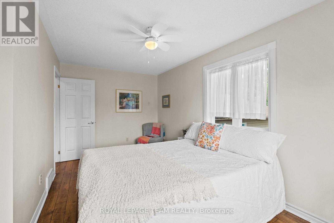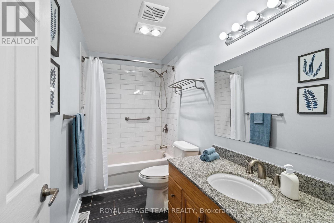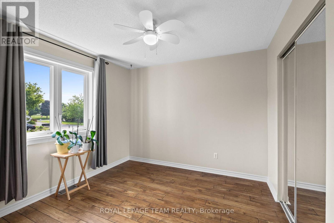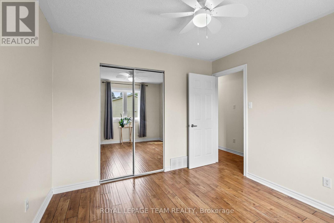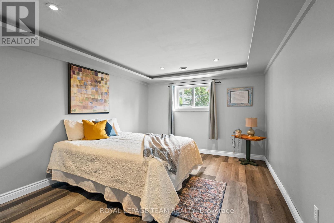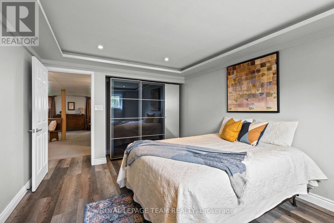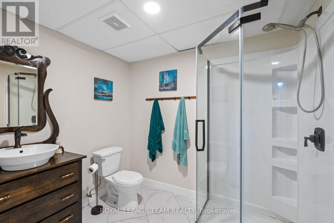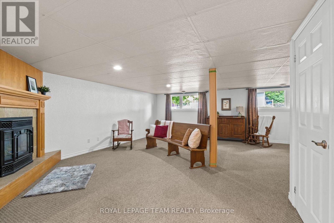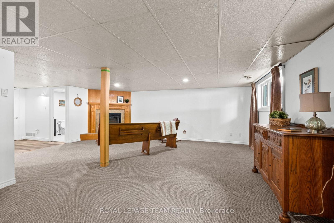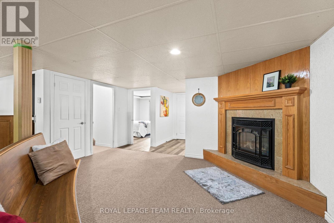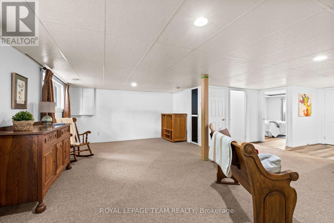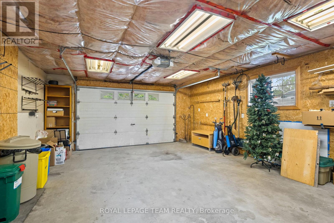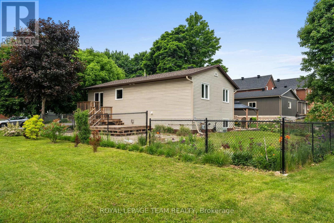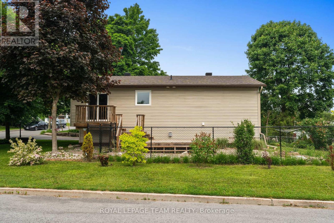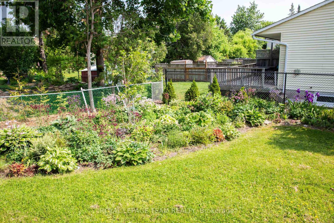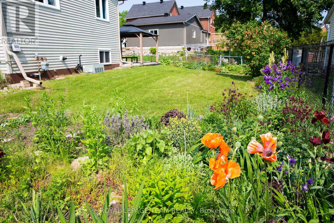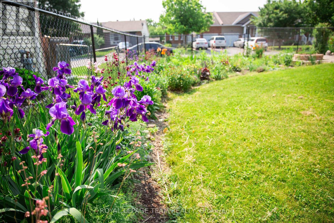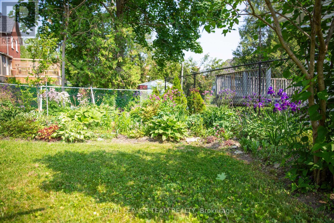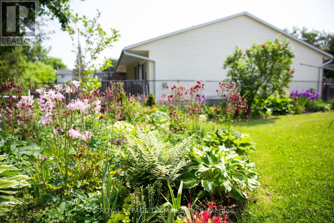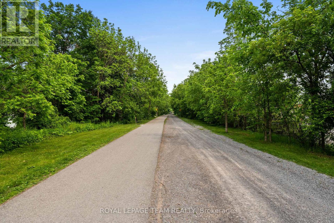105 Campbell Street Carleton Place, Ontario K7C 2R8
$674,000
Welcome to this bright and spacious 3 bedroom 2 bathroom split-level bungalow situated on a sunny corner lot in the heart of Carleton Place. Ideally located steps away from the Ottawa Valley Rail Trail, a short walk to the Athletic Park, arena and bustling main street. Enjoy plenty of natural light from large windows throughout this home. The recently renovated kitchen is both stylish and functional, perfect for everyday living and entertaining. The remodelled primary bedroom features a spacious closet and a peaceful view of the beautifully landscaped yard. The main bathroom has also been updated with stylish subway tile, new flooring, faucet and fixtures. The fully finished basement and split level style home presents further opportunities to add another bedroom. Step outside to enjoy the fully fenced backyard, complete with an interlock patio and gazebo, fire-pit, a large multi-level deck and expansive gardens. A fantastic opportunity to enjoy comfort and space, just minutes from local amenities, schools and recreation. (id:60083)
Property Details
| MLS® Number | X12207007 |
| Property Type | Single Family |
| Community Name | 909 - Carleton Place |
| Equipment Type | Water Heater |
| Parking Space Total | 6 |
| Rental Equipment Type | Water Heater |
Building
| Bathroom Total | 2 |
| Bedrooms Above Ground | 2 |
| Bedrooms Below Ground | 1 |
| Bedrooms Total | 3 |
| Age | 16 To 30 Years |
| Amenities | Fireplace(s) |
| Appliances | Water Heater - Tankless, Garage Door Opener Remote(s), Central Vacuum, Dishwasher, Dryer, Garage Door Opener, Hood Fan, Microwave, Stove, Washer, Refrigerator |
| Basement Development | Finished |
| Basement Type | Full (finished) |
| Construction Style Attachment | Detached |
| Construction Style Split Level | Sidesplit |
| Cooling Type | Central Air Conditioning, Air Exchanger |
| Exterior Finish | Stone, Vinyl Siding |
| Fireplace Present | Yes |
| Fireplace Total | 1 |
| Foundation Type | Wood |
| Heating Fuel | Natural Gas |
| Heating Type | Forced Air |
| Size Interior | 1,100 - 1,500 Ft2 |
| Type | House |
| Utility Water | Municipal Water |
Parking
| Attached Garage | |
| Garage |
Land
| Acreage | No |
| Sewer | Sanitary Sewer |
| Size Depth | 100 Ft |
| Size Frontage | 74 Ft ,4 In |
| Size Irregular | 74.4 X 100 Ft |
| Size Total Text | 74.4 X 100 Ft |
Rooms
| Level | Type | Length | Width | Dimensions |
|---|---|---|---|---|
| Lower Level | Laundry Room | 2.4 m | 2.15 m | 2.4 m x 2.15 m |
| Lower Level | Bedroom 3 | 4.3 m | 3.18 m | 4.3 m x 3.18 m |
| Lower Level | Recreational, Games Room | 6.45 m | 6.93 m | 6.45 m x 6.93 m |
| Lower Level | Bathroom | 1.89 m | 2.32 m | 1.89 m x 2.32 m |
| Upper Level | Living Room | 4.98 m | 3.91 m | 4.98 m x 3.91 m |
| Upper Level | Dining Room | 3.03 m | 2.93 m | 3.03 m x 2.93 m |
| Upper Level | Kitchen | 3.03 m | 2.56 m | 3.03 m x 2.56 m |
| Upper Level | Bedroom | 2.75 m | 4.88 m | 2.75 m x 4.88 m |
| Upper Level | Bedroom 2 | 3.13 m | 3.01 m | 3.13 m x 3.01 m |
| Upper Level | Bathroom | 3.13 m | 1.35 m | 3.13 m x 1.35 m |
| Ground Level | Foyer | 1.73 m | 4.48 m | 1.73 m x 4.48 m |
https://www.realtor.ca/real-estate/28439110/105-campbell-street-carleton-place-909-carleton-place
Contact Us
Contact us for more information

Emily Deans
Salesperson
24 Lansdowne Avenue
Carleton Place, Ontario K7C 2T8
(613) 253-3300
(613) 253-3400
www.teamrealty.ca/

