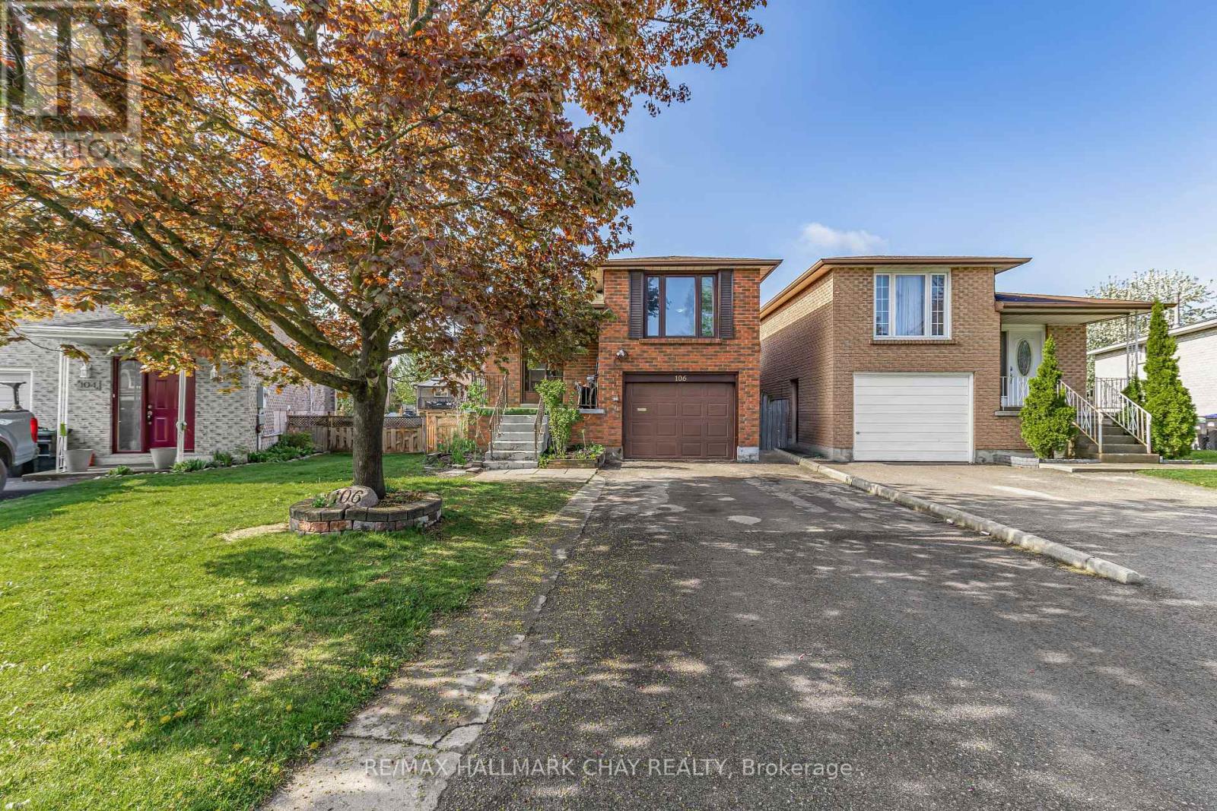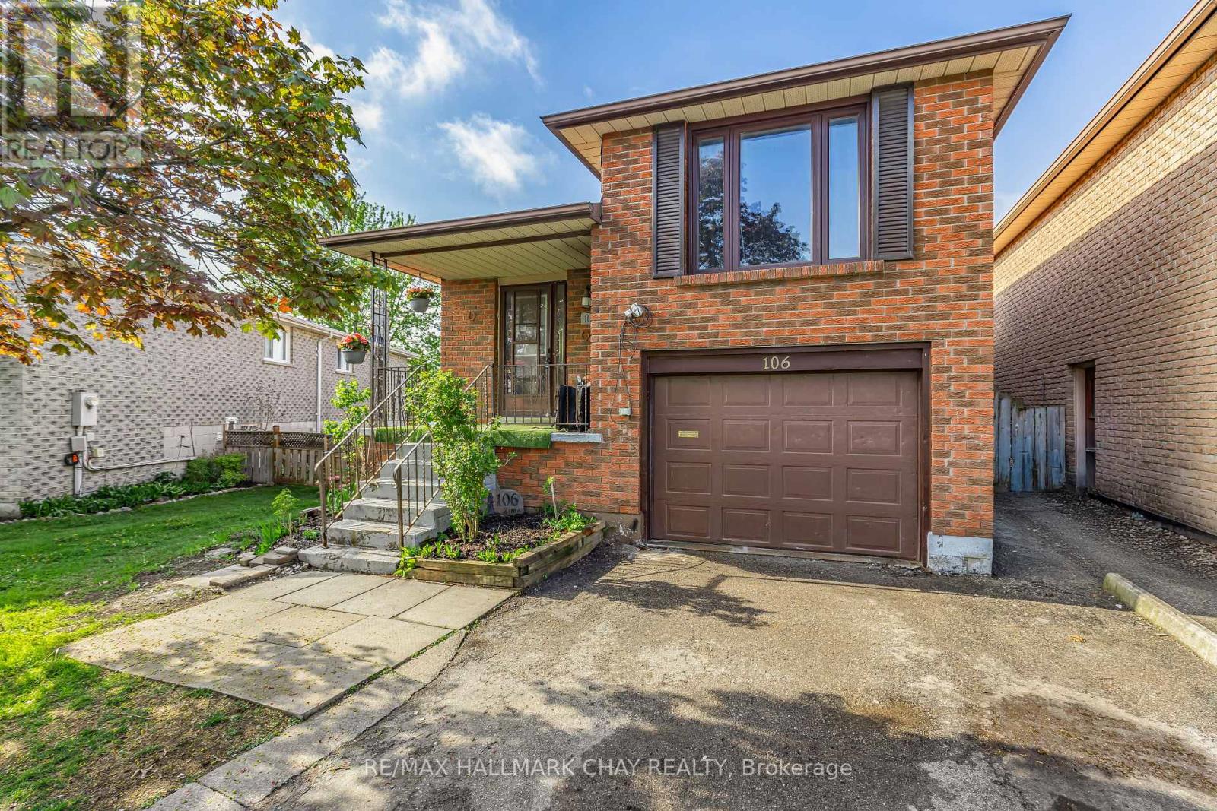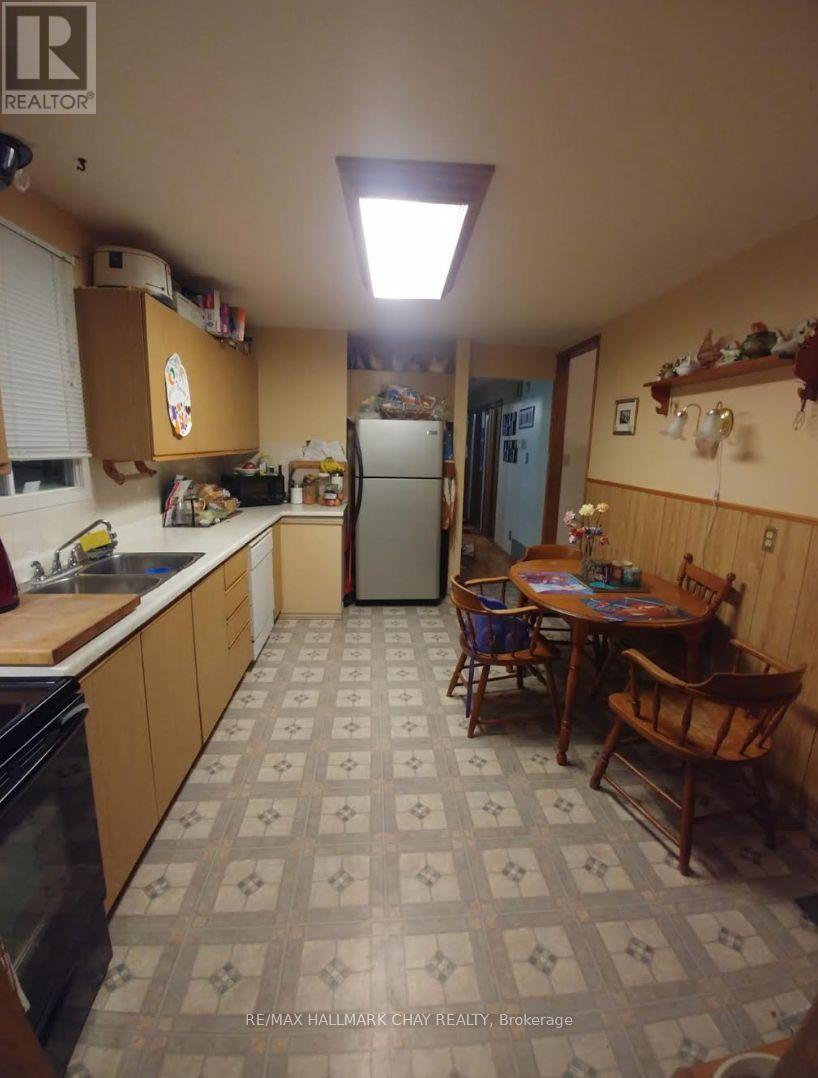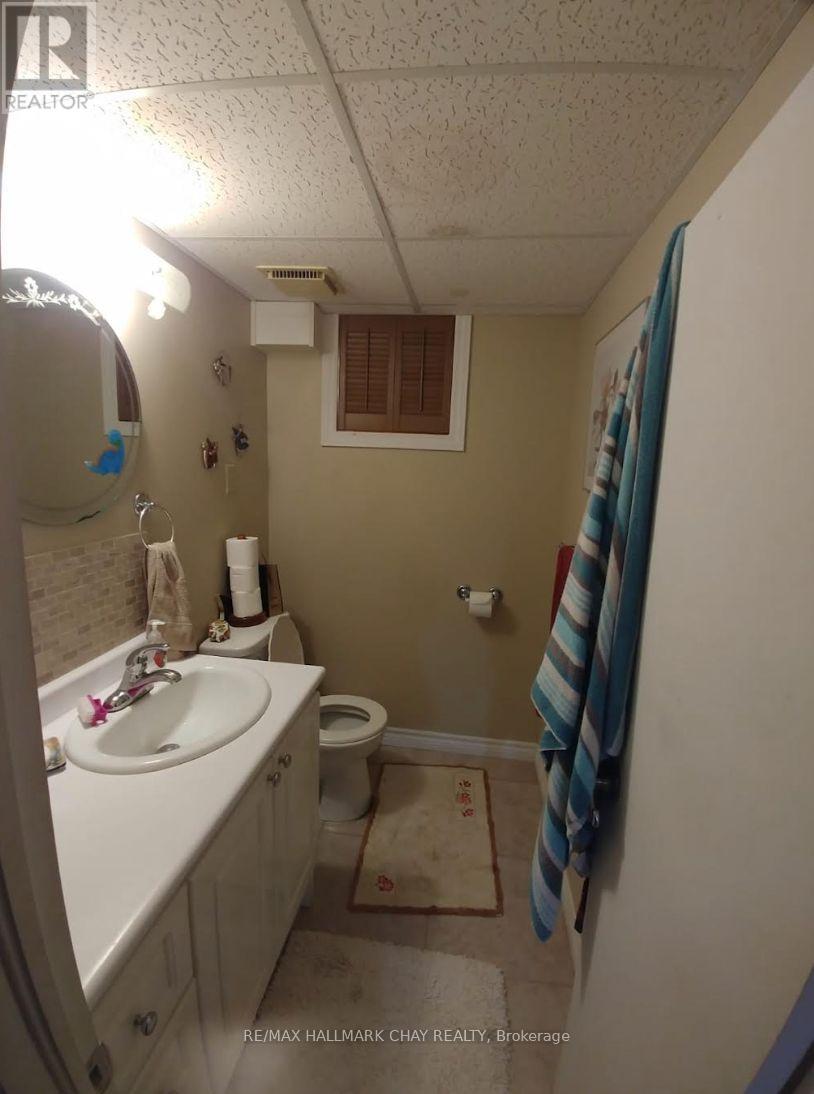106 Zima Crescent Bradford West Gwillimbury, Ontario L3Z 2E4
$575,000
Fantastic Opportunity To Own A Detached, All Brick Property, Centrally Located In The Heart Of Bradford! Walkout Basement Provides Excellent Opportunity For An In-Law-Suite Or Potential For Future Income. Plenty Of Parking With A Large Driveway And No Sidewalk. Bradford Is A Fantastic Place To Invest Or To Call Home With Easy Access To The Highway, The Go Train Station And Many Amenities. Some TLC Is Required Here To Showcase This Home's True Potential, But This Is A Deal You Don't Want To Miss! **Interior Photos are From an Old Listing** ** This is a linked property.** (id:60083)
Property Details
| MLS® Number | N12147489 |
| Property Type | Single Family |
| Community Name | Bradford |
| Amenities Near By | Park, Public Transit |
| Community Features | Community Centre |
| Features | Irregular Lot Size |
| Parking Space Total | 5 |
Building
| Bathroom Total | 2 |
| Bedrooms Above Ground | 3 |
| Bedrooms Total | 3 |
| Age | 31 To 50 Years |
| Appliances | Dishwasher, Dryer, Stove, Refrigerator |
| Architectural Style | Raised Bungalow |
| Basement Development | Partially Finished |
| Basement Features | Walk Out |
| Basement Type | N/a (partially Finished) |
| Construction Style Attachment | Detached |
| Cooling Type | Central Air Conditioning |
| Exterior Finish | Brick |
| Foundation Type | Unknown |
| Half Bath Total | 1 |
| Heating Fuel | Natural Gas |
| Heating Type | Forced Air |
| Stories Total | 1 |
| Size Interior | 1,100 - 1,500 Ft2 |
| Type | House |
| Utility Water | Municipal Water |
Parking
| Attached Garage | |
| Garage |
Land
| Acreage | No |
| Fence Type | Fenced Yard |
| Land Amenities | Park, Public Transit |
| Sewer | Sanitary Sewer |
| Size Depth | 120 Ft ,9 In |
| Size Frontage | 31 Ft ,2 In |
| Size Irregular | 31.2 X 120.8 Ft |
| Size Total Text | 31.2 X 120.8 Ft |
Rooms
| Level | Type | Length | Width | Dimensions |
|---|---|---|---|---|
| Basement | Recreational, Games Room | 6.82 m | 4.39 m | 6.82 m x 4.39 m |
| Basement | Office | 2.28 m | 2.07 m | 2.28 m x 2.07 m |
| Basement | Laundry Room | 4.97 m | 2.95 m | 4.97 m x 2.95 m |
| Main Level | Living Room | 4.39 m | 3.43 m | 4.39 m x 3.43 m |
| Main Level | Dining Room | 3.43 m | 2.89 m | 3.43 m x 2.89 m |
| Main Level | Kitchen | 4.63 m | 3.13 m | 4.63 m x 3.13 m |
| Main Level | Primary Bedroom | 3.99 m | 3.44 m | 3.99 m x 3.44 m |
| Main Level | Bedroom 2 | 3.45 m | 2.85 m | 3.45 m x 2.85 m |
| Main Level | Bedroom 3 | 3.12 m | 2.77 m | 3.12 m x 2.77 m |
Utilities
| Cable | Available |
| Electricity | Installed |
| Sewer | Installed |
Contact Us
Contact us for more information

Curtis Goddard
Broker
www.noworries.ca/
www.facebook.com/TheCurtisGoddardTeam?ref=bookmarks
www.linkedin.com/profile/view?id=AAIAABAYnnoBBiGl18dT3T-tKF14YZ3k-XYsRfk&trk=nav_responsive_
450 Holland St West #4
Bradford, Ontario L3Z 0G1
(705) 722-7100

Heather Vieira
Salesperson
noworries.ca/
www.facebook.com/share/1jDMddiFoDoxU7qY/?mibextid=LQQJ4d
450 Holland St West #4
Bradford, Ontario L3Z 0G1
(705) 722-7100


















