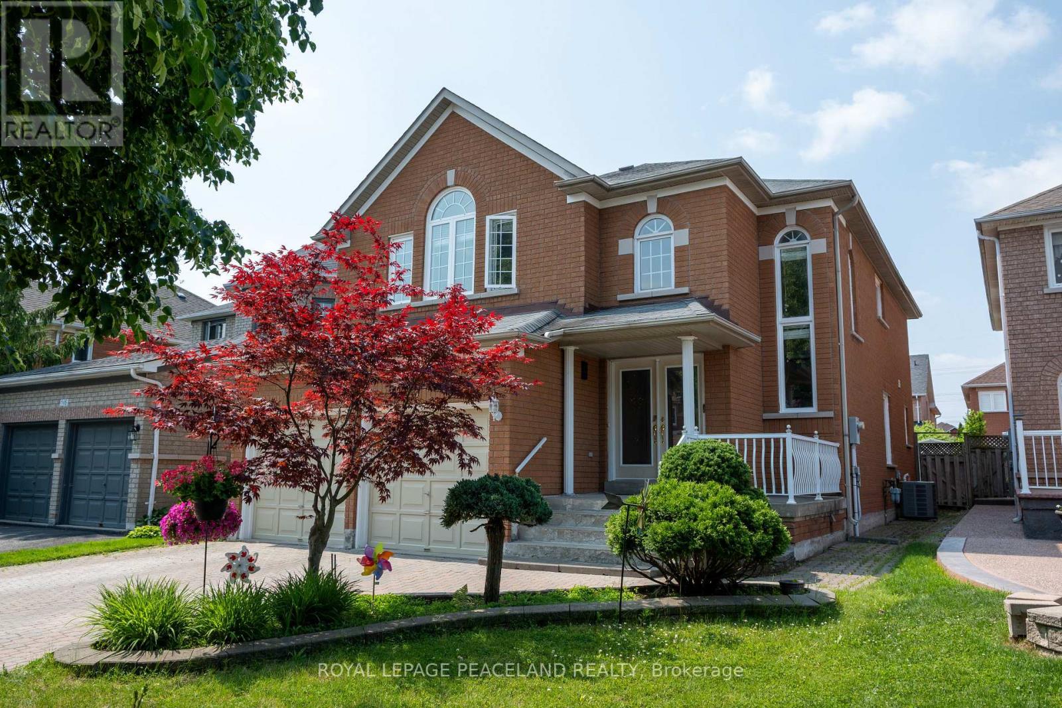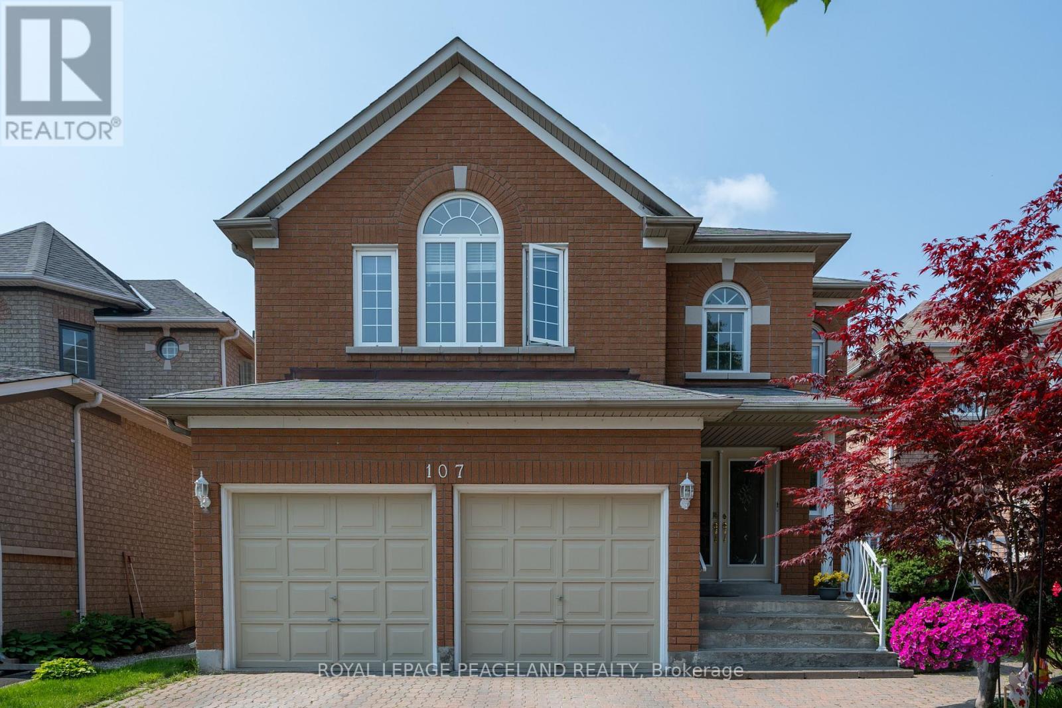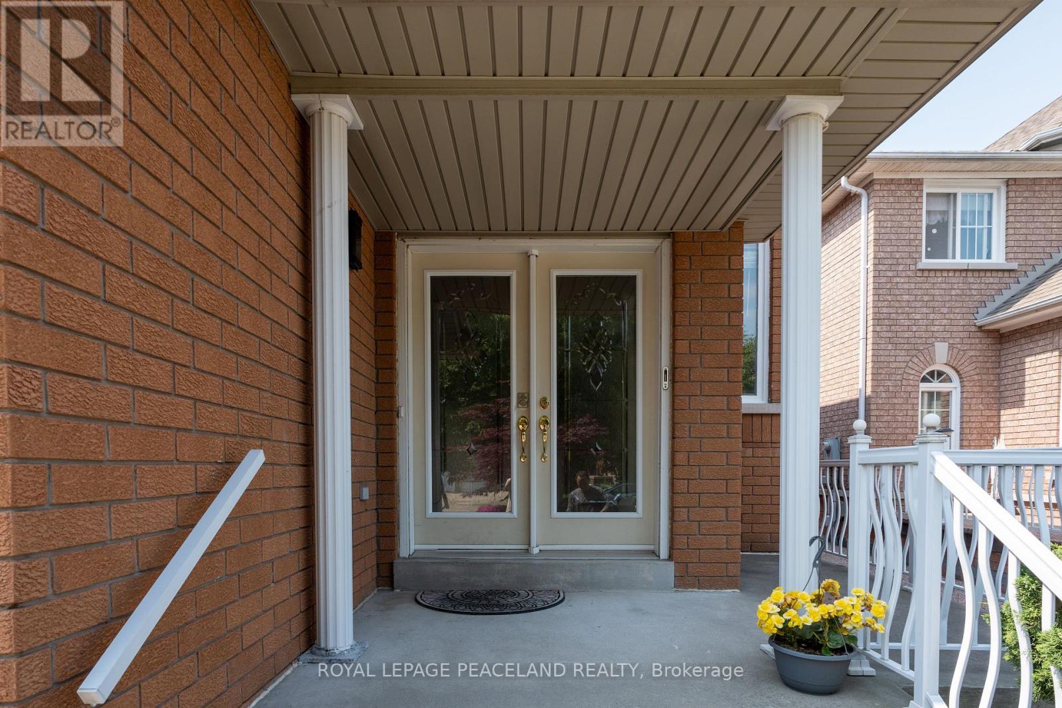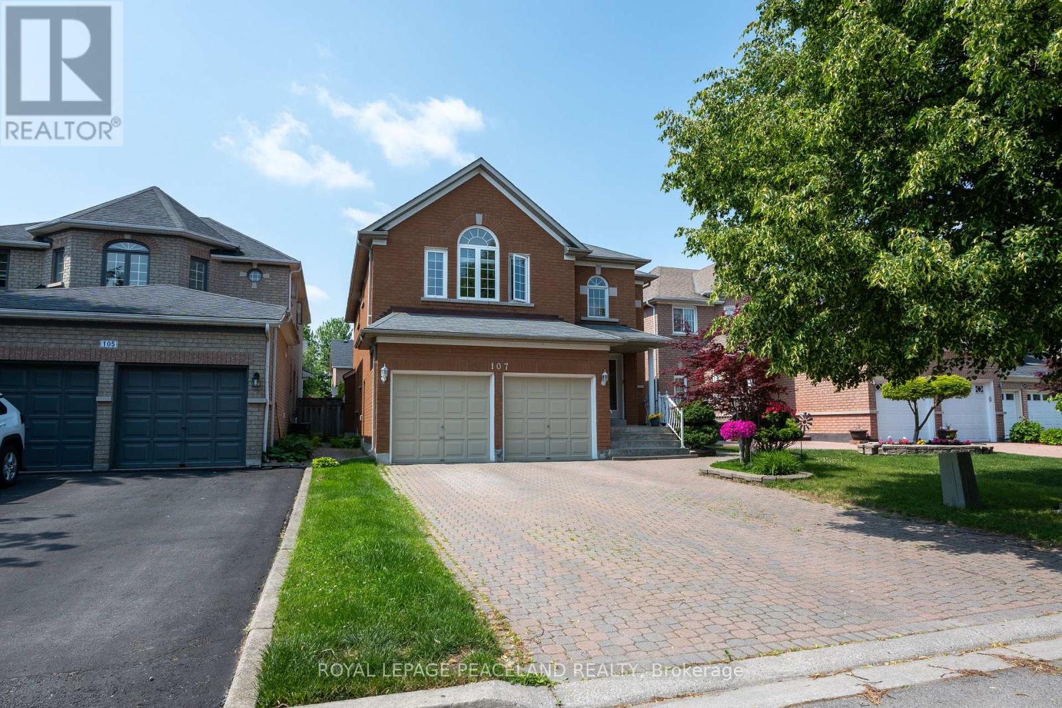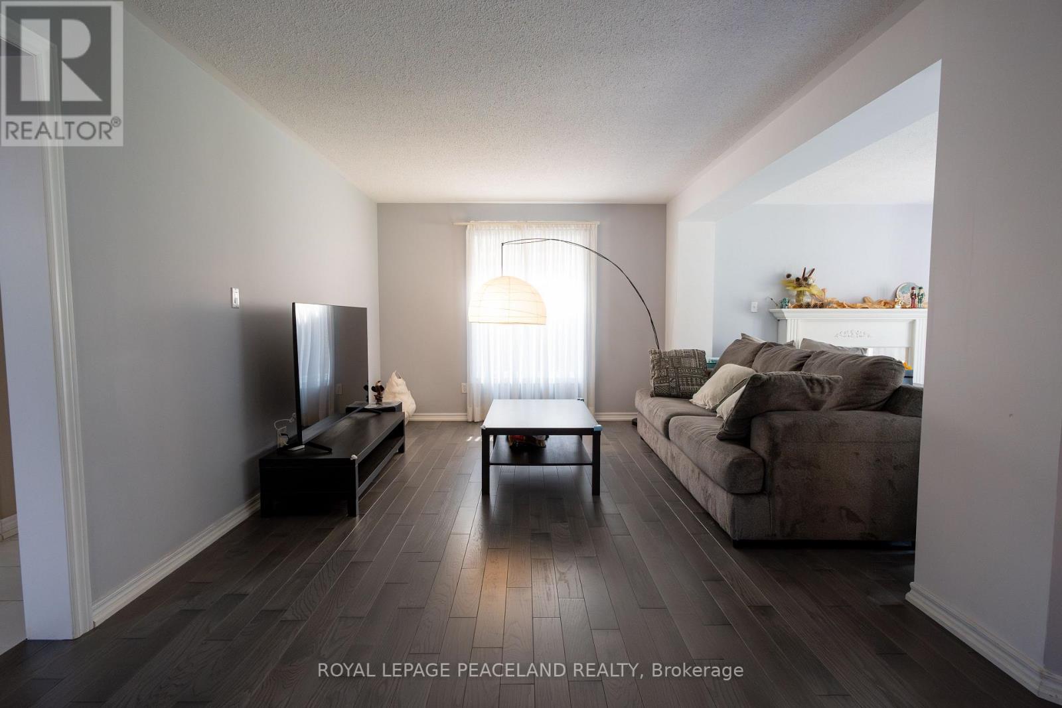107 Quince Crescent Markham, Ontario L3S 3T7
$1,650,000
Welcome to 107 Quince Crescent, a beautifully maintained 4-bedroom, 4-washroom home in the prestigious Rouge River Estates community! This sun-filled residence features a spacious open-concept layout, a soaring 18 grand foyer with an impressive overlook from the second floor, and hardwood flooring throughout. The modern kitchen boasts granite countertops, a central island, pot drawers, and newer stainless steel appliances. Recent updates include the fridge, range hood, dishwasher, washer/dryer, AC, hot water tank, and upgraded roof insulation. The upper level offers four generously sized bedrooms, including a luxurious primary suite with a spa-like Ensuite and a huge walk-in closet.The professionally finished basement features 2 bedrooms, a large cold room, upgraded oversized windows, and a stylish bar, perfect for entertaining or extended family living. Situated on a premium lot with no sidewalk, the home offers a long interlock driveway and 2-car garage, allowing parking for up to 6 vehicles. Beautifully landscaped with interlock walkway and backyard patio. Steps to top-rated schools, parks, TTC/YRT transit, and shopping. This A must See!! Welcome Home!! (id:60083)
Property Details
| MLS® Number | N12220820 |
| Property Type | Single Family |
| Community Name | Rouge River Estates |
| Parking Space Total | 6 |
Building
| Bathroom Total | 4 |
| Bedrooms Above Ground | 4 |
| Bedrooms Below Ground | 2 |
| Bedrooms Total | 6 |
| Appliances | Garage Door Opener Remote(s), Dishwasher, Dryer, Garage Door Opener, Stove, Washer, Refrigerator |
| Basement Development | Finished |
| Basement Type | Full (finished) |
| Construction Style Attachment | Detached |
| Cooling Type | Central Air Conditioning |
| Exterior Finish | Brick |
| Fireplace Present | Yes |
| Flooring Type | Hardwood, Ceramic |
| Foundation Type | Concrete |
| Half Bath Total | 1 |
| Heating Fuel | Natural Gas |
| Heating Type | Forced Air |
| Stories Total | 2 |
| Size Interior | 2,500 - 3,000 Ft2 |
| Type | House |
| Utility Water | Municipal Water |
Parking
| Attached Garage | |
| Garage |
Land
| Acreage | No |
| Sewer | Sanitary Sewer |
| Size Depth | 110 Ft ,9 In |
| Size Frontage | 39 Ft ,4 In |
| Size Irregular | 39.4 X 110.8 Ft ; As Per Survey |
| Size Total Text | 39.4 X 110.8 Ft ; As Per Survey |
| Zoning Description | Res |
Rooms
| Level | Type | Length | Width | Dimensions |
|---|---|---|---|---|
| Second Level | Bedroom 4 | 2.98 m | 2.97 m | 2.98 m x 2.97 m |
| Second Level | Primary Bedroom | 5.45 m | 3.51 m | 5.45 m x 3.51 m |
| Second Level | Sitting Room | 3.37 m | 3.12 m | 3.37 m x 3.12 m |
| Second Level | Bedroom 2 | 4.77 m | 3.63 m | 4.77 m x 3.63 m |
| Second Level | Bedroom 3 | 3.65 m | 3.4 m | 3.65 m x 3.4 m |
| Basement | Bedroom 5 | 4.06 m | 3.05 m | 4.06 m x 3.05 m |
| Basement | Bedroom | 4.06 m | 3.05 m | 4.06 m x 3.05 m |
| Basement | Recreational, Games Room | 15.7 m | 5.6 m | 15.7 m x 5.6 m |
| Main Level | Living Room | 5.2 m | 3.22 m | 5.2 m x 3.22 m |
| Main Level | Dining Room | 4.13 m | 3.22 m | 4.13 m x 3.22 m |
| Main Level | Family Room | 4.57 m | 3.74 m | 4.57 m x 3.74 m |
| Main Level | Kitchen | 4.3 m | 3.6 m | 4.3 m x 3.6 m |
| Main Level | Eating Area | 3.39 m | 2.8 m | 3.39 m x 2.8 m |
Contact Us
Contact us for more information
Aaron Shi
Broker
2-160 West Beaver Creek Rd
Richmond Hill, Ontario L4B 1B4
(905) 707-0188
(905) 707-0288
www.peacelandrealty.com

