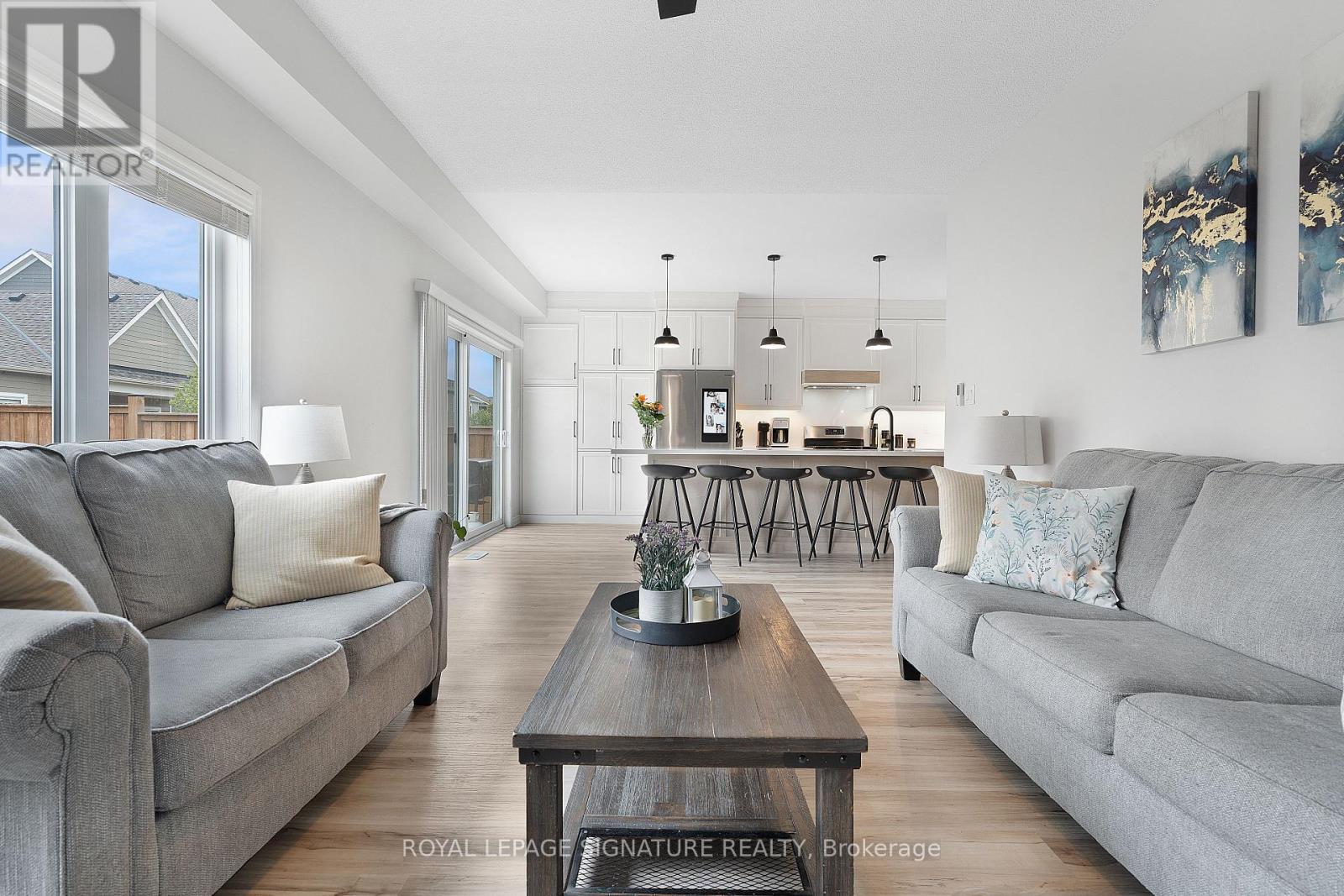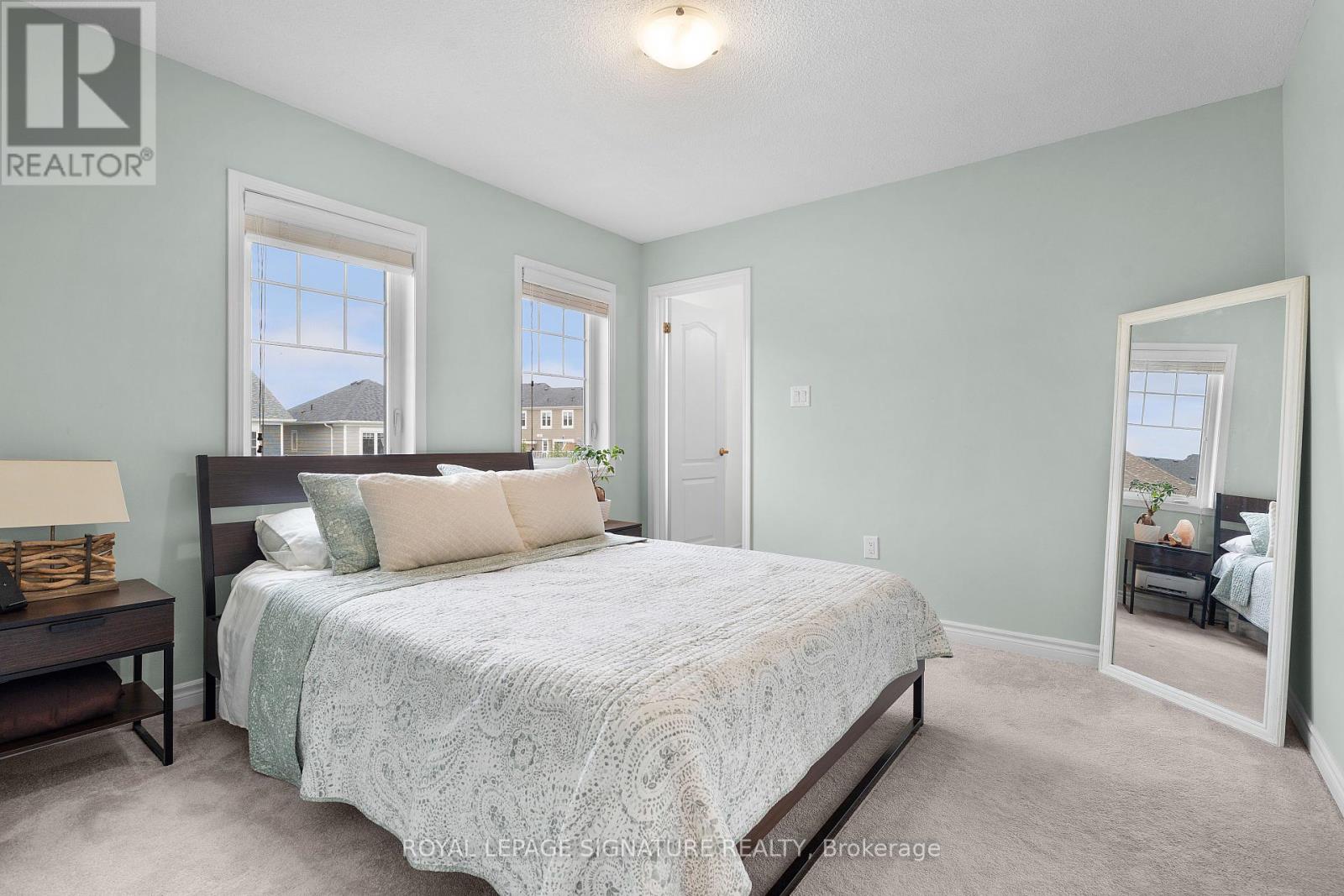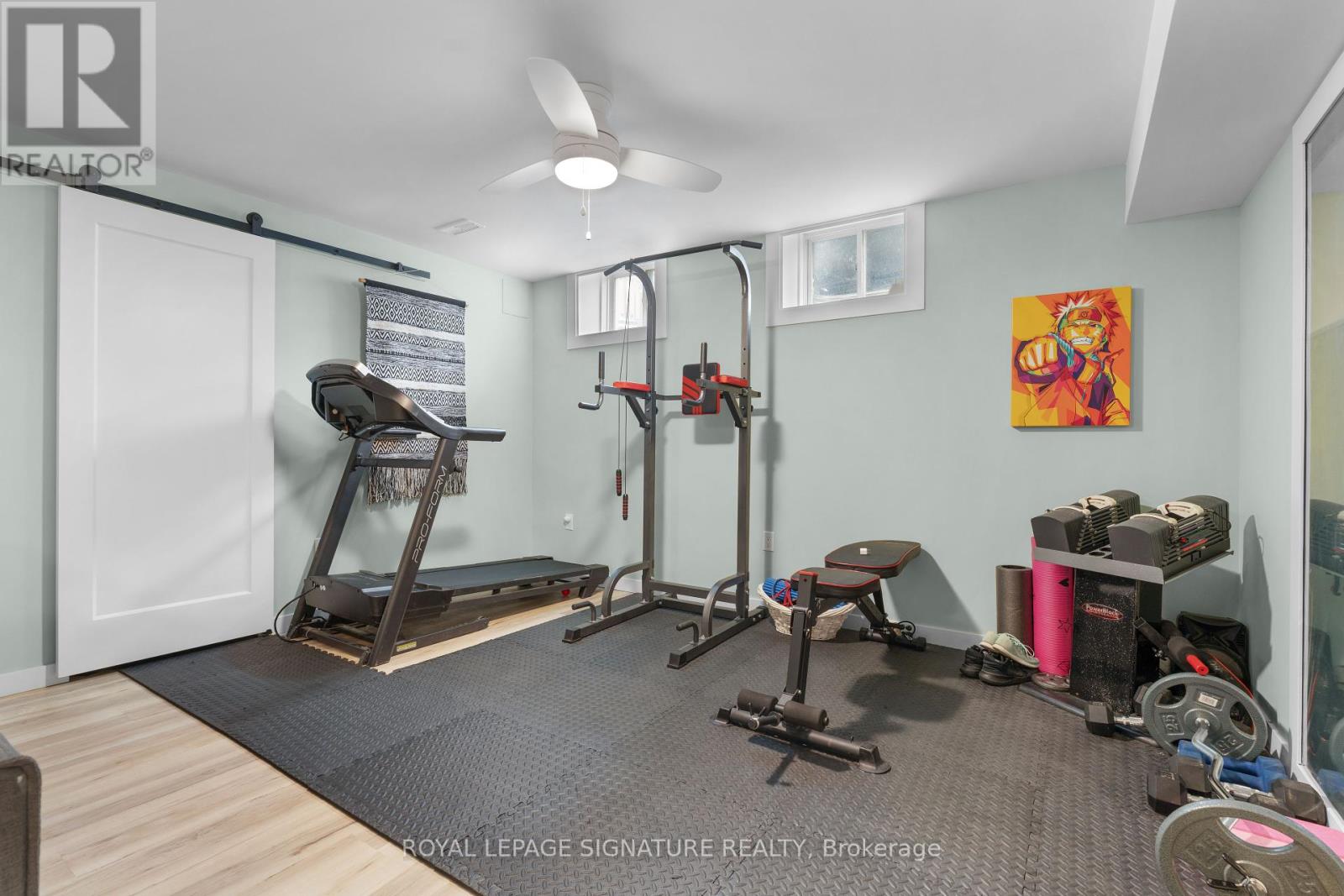11 Hills Thistle Drive Wasaga Beach, Ontario L9Z 0J3
$745,000
Welcome to the Heart of Georgian Sand in Wasaga Beach! Just minutes from the shoreline, this fully upgraded, one-of-a-kind 4-bedroom home offers over 2,000 sq ft of stylish living space above ground, plus a beautifully finished basement. Featuring 4 spacious bedrooms, 4 baths on the 2nd floor, and a main floor powder room. Enjoy 9-ft ceilings, laminate floors, and a dramatic 17-ft two-storey grand foyer flooded with natural light. Direct garage access for added convenience.Over $120K in premium renovations throughout, including a stunning custom kitchen with a real wood finish and an impressive 10-ft quartz island perfect for entertaining. The soaring front entry boasts a statement chandelier and custom bench seating that ties into the kitchen design. The finished basement includes quartz accents, a sleek bar area, and a built-in homework/study nook. Located in an exciting, fast-growing community near the new casino, upcoming community centre, golf, and more! (id:60083)
Open House
This property has open houses!
2:00 pm
Ends at:4:00 pm
2:00 pm
Ends at:4:00 pm
Property Details
| MLS® Number | S12198336 |
| Property Type | Single Family |
| Community Name | Wasaga Beach |
| Parking Space Total | 4 |
Building
| Bathroom Total | 4 |
| Bedrooms Above Ground | 5 |
| Bedrooms Total | 5 |
| Age | 6 To 15 Years |
| Appliances | Dishwasher, Dryer, Hood Fan, Stove, Washer, Window Coverings, Refrigerator |
| Basement Development | Finished |
| Basement Type | N/a (finished) |
| Construction Style Attachment | Detached |
| Cooling Type | Central Air Conditioning |
| Exterior Finish | Concrete, Hardboard |
| Fireplace Present | Yes |
| Foundation Type | Concrete |
| Half Bath Total | 1 |
| Heating Fuel | Natural Gas |
| Heating Type | Forced Air |
| Stories Total | 2 |
| Size Interior | 2,000 - 2,500 Ft2 |
| Type | House |
| Utility Water | Municipal Water |
Parking
| Attached Garage | |
| Garage |
Land
| Acreage | No |
| Sewer | Sanitary Sewer |
| Size Depth | 96 Ft ,8 In |
| Size Frontage | 38 Ft ,1 In |
| Size Irregular | 38.1 X 96.7 Ft |
| Size Total Text | 38.1 X 96.7 Ft |
Rooms
| Level | Type | Length | Width | Dimensions |
|---|---|---|---|---|
| Second Level | Primary Bedroom | 3.66 m | 4.75 m | 3.66 m x 4.75 m |
| Second Level | Bathroom | 1.83 m | 3.33 m | 1.83 m x 3.33 m |
| Second Level | Bedroom 2 | 3.18 m | 4.75 m | 3.18 m x 4.75 m |
| Second Level | Bedroom 3 | 3.51 m | 3.38 m | 3.51 m x 3.38 m |
| Second Level | Bedroom 4 | 3.4 m | 3.33 m | 3.4 m x 3.33 m |
| Second Level | Bathroom | 1.68 m | 2.62 m | 1.68 m x 2.62 m |
| Second Level | Bathroom | 1.6 m | 2.62 m | 1.6 m x 2.62 m |
| Basement | Bedroom 5 | 3.51 m | 2.74 m | 3.51 m x 2.74 m |
| Ground Level | Kitchen | 3.48 m | 7.32 m | 3.48 m x 7.32 m |
| Ground Level | Living Room | 5.21 m | 3.71 m | 5.21 m x 3.71 m |
| Ground Level | Dining Room | 5.23 m | 3.51 m | 5.23 m x 3.51 m |
| Ground Level | Bathroom | 1.85 m | 1.42 m | 1.85 m x 1.42 m |
https://www.realtor.ca/real-estate/28421225/11-hills-thistle-drive-wasaga-beach-wasaga-beach
Contact Us
Contact us for more information

Nima Khadem
Broker
www.nimakhadem.com/
8 Sampson Mews Suite 201 The Shops At Don Mills
Toronto, Ontario M3C 0H5
(416) 443-0300
(416) 443-8619

Leo Diamantouros
Salesperson
8 Sampson Mews Suite 201 The Shops At Don Mills
Toronto, Ontario M3C 0H5
(416) 443-0300
(416) 443-8619






















