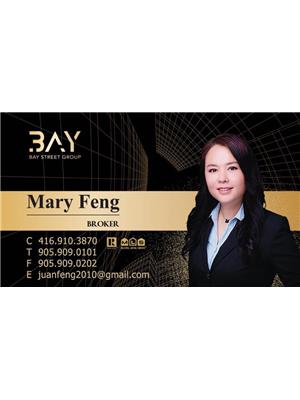11 Lancashire Road Markham, Ontario L3R 8K9
$1,499,000
High Ranking Schools District - the Heart of "Unionville" ! 45' x 115' Big Lot, All Brick Detached Home w/ 2 Car Garage. Over 3700 S.F Living Space. w/ Fin. Bsmt. 4 + 2 Bdrm & 4 Baths. $$$ Spent $180K Upgrades: Wrought Iron Glass Door Entry w/ Storm Door. Crown Mouldings on Main. Pot Lights Throughout. Oak Staircase w/ Iron Pickets. Newer Kitchen Cabinet w/ Quartz Countertop, Backsplash & S/S Appl. Quartz Vanity Top in All Baths. Bright & Spacious Office Combined w/ Master. Primary Bdrm with 5 Pcs Ensuite & B/I Closets. Fin. Bsmt w/ 2 Bdrm, Open Concept Rec, Game & 4pcs Bath. Main Floor Laundry w/ Direct Access to Garage. South Exposure Fenced Backyard w/ Large Deck. Stone Patio at Front. Interlocking Stone Long Driveway (2022) can park 4 Cars. Steps to Park, Close to Shopping, Mins to Hwy404... Top Ranking Schools: * Coledale P.S & Unionville H.S. * St. Justin Martyr Catholic P.S & St. Augustine Catholic H.S... (id:60083)
Open House
This property has open houses!
2:00 pm
Ends at:4:00 pm
2:00 pm
Ends at:4:00 pm
2:00 pm
Ends at:4:00 pm
2:00 pm
Ends at:4:00 pm
Property Details
| MLS® Number | N12237587 |
| Property Type | Single Family |
| Community Name | Unionville |
| Features | Carpet Free |
| Parking Space Total | 6 |
| Structure | Patio(s), Porch, Deck |
Building
| Bathroom Total | 4 |
| Bedrooms Above Ground | 4 |
| Bedrooms Below Ground | 2 |
| Bedrooms Total | 6 |
| Amenities | Fireplace(s) |
| Appliances | Dishwasher, Dryer, Hood Fan, Stove, Washer, Water Softener, Window Coverings, Refrigerator |
| Basement Development | Finished |
| Basement Type | N/a (finished) |
| Construction Style Attachment | Detached |
| Cooling Type | Central Air Conditioning |
| Exterior Finish | Brick |
| Fireplace Present | Yes |
| Fireplace Total | 1 |
| Flooring Type | Laminate, Ceramic, Hardwood |
| Foundation Type | Concrete |
| Half Bath Total | 1 |
| Heating Fuel | Natural Gas |
| Heating Type | Forced Air |
| Stories Total | 2 |
| Size Interior | 2,000 - 2,500 Ft2 |
| Type | House |
| Utility Water | Municipal Water |
Parking
| Attached Garage | |
| Garage |
Land
| Acreage | No |
| Sewer | Sanitary Sewer |
| Size Depth | 114 Ft ,9 In |
| Size Frontage | 45 Ft |
| Size Irregular | 45 X 114.8 Ft |
| Size Total Text | 45 X 114.8 Ft |
Rooms
| Level | Type | Length | Width | Dimensions |
|---|---|---|---|---|
| Second Level | Bedroom 4 | 4.01 m | 3.63 m | 4.01 m x 3.63 m |
| Second Level | Office | 3.3 m | 3.2 m | 3.3 m x 3.2 m |
| Second Level | Primary Bedroom | 4.7 m | 3.2 m | 4.7 m x 3.2 m |
| Second Level | Bedroom 2 | 3.3 m | 3.13 m | 3.3 m x 3.13 m |
| Second Level | Bedroom 3 | 4.2 m | 3.2 m | 4.2 m x 3.2 m |
| Basement | Bedroom 5 | 3.6 m | 3 m | 3.6 m x 3 m |
| Basement | Bedroom | 3.35 m | 3.05 m | 3.35 m x 3.05 m |
| Basement | Recreational, Games Room | 4 m | 3.05 m | 4 m x 3.05 m |
| Basement | Games Room | 5.5 m | 3.95 m | 5.5 m x 3.95 m |
| Main Level | Living Room | 5.28 m | 3.38 m | 5.28 m x 3.38 m |
| Main Level | Laundry Room | 2.5 m | 1.53 m | 2.5 m x 1.53 m |
| Main Level | Dining Room | 4.4 m | 3.28 m | 4.4 m x 3.28 m |
| Main Level | Family Room | 5.48 m | 3.28 m | 5.48 m x 3.28 m |
| Main Level | Kitchen | 3.71 m | 3.05 m | 3.71 m x 3.05 m |
| Main Level | Eating Area | 4.27 m | 3.23 m | 4.27 m x 3.23 m |
Utilities
| Cable | Available |
| Electricity | Installed |
| Sewer | Installed |
https://www.realtor.ca/real-estate/28504290/11-lancashire-road-markham-unionville-unionville
Contact Us
Contact us for more information

Rickle Huang
Broker of Record
www.rickle.ca/
7240 Woodbine Ave #103
Markham, Ontario L3R 1A4
(905) 305-1600
(905) 305-1609

Mary Feng
Broker
8300 Woodbine Ave Ste 500
Markham, Ontario L3R 9Y7
(905) 909-0101
(905) 909-0202














































